Idées déco de salles de bain bleues avec des portes de placard noires
Trier par :
Budget
Trier par:Populaires du jour
241 - 259 sur 259 photos
1 sur 3
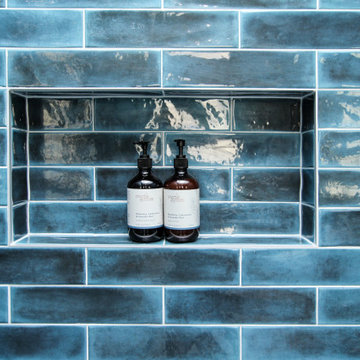
Exemple d'une salle de bain principale chic de taille moyenne avec un placard à porte shaker, des portes de placard noires, une baignoire indépendante, une douche d'angle, WC séparés, un carrelage bleu, un mur bleu, un lavabo encastré, un sol multicolore, une cabine de douche à porte battante, un plan de toilette blanc, une niche, meuble simple vasque et meuble-lavabo suspendu.
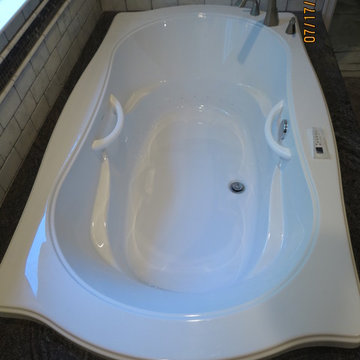
After
Aménagement d'une grande salle de bain principale classique avec un placard avec porte à panneau surélevé, des portes de placard noires, un carrelage blanc, un carrelage de pierre, un mur gris, un plan de toilette en granite et un lavabo encastré.
Aménagement d'une grande salle de bain principale classique avec un placard avec porte à panneau surélevé, des portes de placard noires, un carrelage blanc, un carrelage de pierre, un mur gris, un plan de toilette en granite et un lavabo encastré.
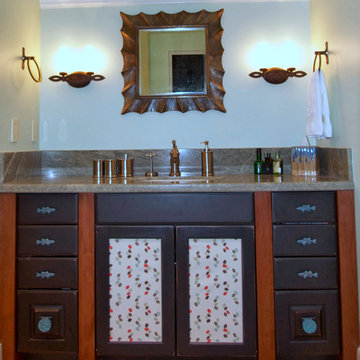
Jeff Gilman Woodworking Inc.
Inspiration pour une salle de bain traditionnelle avec un lavabo encastré, un placard avec porte à panneau surélevé, des portes de placard noires, un plan de toilette en granite, une baignoire indépendante, une douche ouverte et WC à poser.
Inspiration pour une salle de bain traditionnelle avec un lavabo encastré, un placard avec porte à panneau surélevé, des portes de placard noires, un plan de toilette en granite, une baignoire indépendante, une douche ouverte et WC à poser.
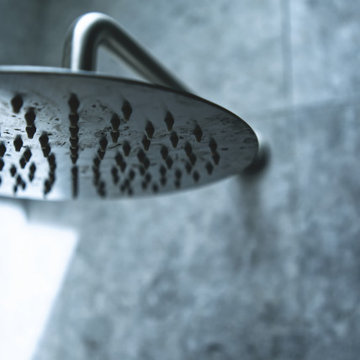
Aménagement d'une salle de bain principale contemporaine de taille moyenne avec des portes de placard noires, une baignoire indépendante, une douche ouverte, WC suspendus, un carrelage gris, un carrelage métro, un plan de toilette en quartz modifié, un sol gris, aucune cabine, un plan de toilette blanc, une niche, meuble simple vasque et meuble-lavabo suspendu.
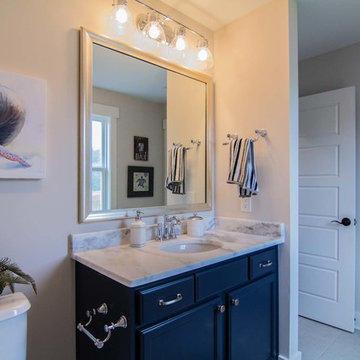
Shadow Storm Quartzite Installation done here in Savannah, GA by our team here at Granite Depot!
Inspiration pour une petite salle d'eau traditionnelle avec un placard avec porte à panneau encastré, des portes de placard noires, une douche d'angle, WC à poser, un mur gris, un sol en carrelage de céramique, un lavabo encastré, un plan de toilette en quartz, un sol beige, une cabine de douche à porte battante et un plan de toilette gris.
Inspiration pour une petite salle d'eau traditionnelle avec un placard avec porte à panneau encastré, des portes de placard noires, une douche d'angle, WC à poser, un mur gris, un sol en carrelage de céramique, un lavabo encastré, un plan de toilette en quartz, un sol beige, une cabine de douche à porte battante et un plan de toilette gris.
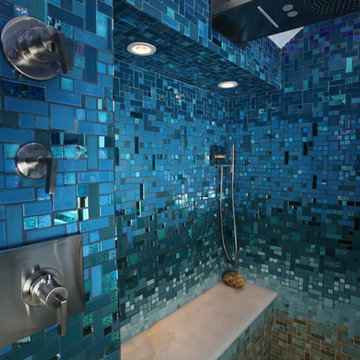
This completely custom bathroom is entirely covered in glass mosaic tiles! Except for the ceiling, we custom designed a glass mosaic hybrid from glossy glass tiles, ocean style bottle glass tiles, and mirrored tiles. This client had dreams of a Caribbean escape in their very own en suite, and we made their dreams come true! The top of the walls start with the deep blues of the ocean and then flow into teals and turquoises, light blues, and finally into the sandy colored floor. We can custom design and make anything you can dream of, including gradient blends of any color, like this one!
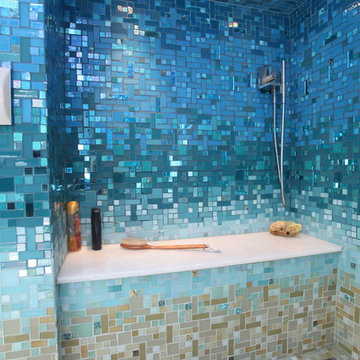
This completely custom bathroom is entirely covered in glass mosaic tiles! Except for the ceiling, we custom designed a glass mosaic hybrid from glossy glass tiles, ocean style bottle glass tiles, and mirrored tiles. This client had dreams of a Caribbean escape in their very own en suite, and we made their dreams come true! The top of the walls start with the deep blues of the ocean and then flow into teals and turquoises, light blues, and finally into the sandy colored floor. We can custom design and make anything you can dream of, including gradient blends of any color, like this one!
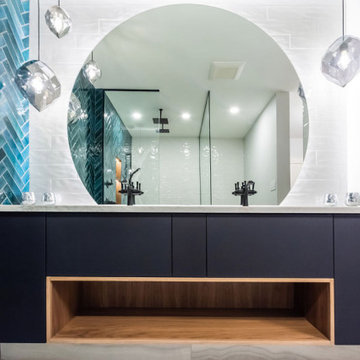
The black floating vanity is the focus here with its unique walnut coloured cut out to allow for extra storage space. The pendants are hung asymmetrically to add some variation to the design.
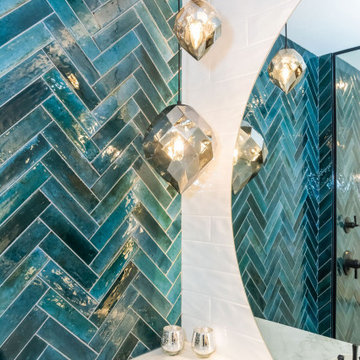
The hanging silver abstract pendants are the focus against the blue glazed porcelain herringbone tile. The round mirror is seen over the heavily marbled quartz countertops.
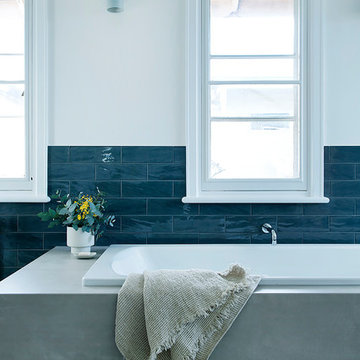
Smoke blue wall tile provides a striking contrast to the soft grey bath tile and Mutina patterned floor tile
Idées déco pour une grande salle de bain contemporaine pour enfant avec des portes de placard noires, une baignoire posée, une douche ouverte, un carrelage blanc, des carreaux de céramique, un mur blanc, un sol en carrelage de céramique, un lavabo encastré, un plan de toilette en quartz modifié et aucune cabine.
Idées déco pour une grande salle de bain contemporaine pour enfant avec des portes de placard noires, une baignoire posée, une douche ouverte, un carrelage blanc, des carreaux de céramique, un mur blanc, un sol en carrelage de céramique, un lavabo encastré, un plan de toilette en quartz modifié et aucune cabine.
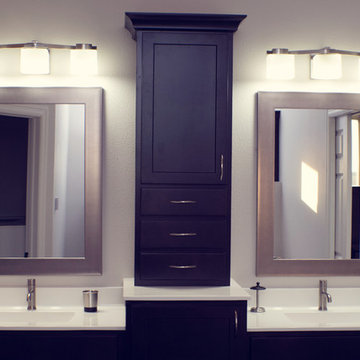
JDCO
Exemple d'une grande salle de bain principale moderne avec un placard à porte plane, des portes de placard noires, une baignoire indépendante, un mur beige, un sol en carrelage de céramique, un lavabo posé et un plan de toilette en granite.
Exemple d'une grande salle de bain principale moderne avec un placard à porte plane, des portes de placard noires, une baignoire indépendante, un mur beige, un sol en carrelage de céramique, un lavabo posé et un plan de toilette en granite.
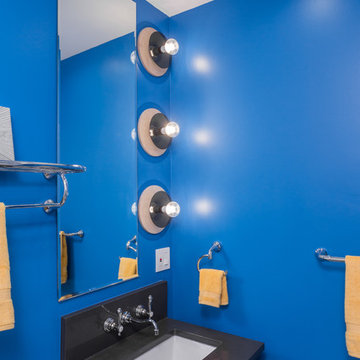
An unconventional and artsy bathroom we recently designed, with the intention of bringing out our client's unique personality while optimizing functionality.
This is a very small bathroom, so we decided a sleek floating vanity with pull-out drawers would work best. Additional shelving and towel racks were added above the toilet, offering above the head storage that wouldn't make the space appear or feel smaller.
Artistic custom European tiling and light fixtures give this bathroom the unique look we were going for - offering edgy graphics and intriguing "eyeball" style lighting.
Designed by Chi Renovation & Design who serve Chicago and it's surrounding suburbs, with an emphasis on the North Side and North Shore. You'll find their work from the Loop through Lincoln Park, Skokie, Wilmette, and all of the way up to Lake Forest.
For more about Chi Renovation & Design, click here: https://www.chirenovation.com/
To learn more about this project, click here: https://www.chirenovation.com/portfolio/wicker-park-bathroom-renovations/
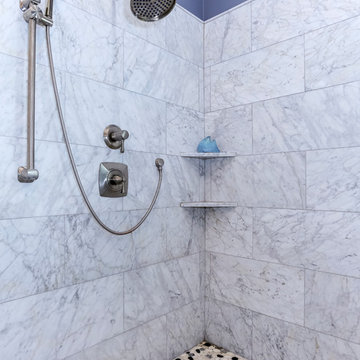
Inspiration pour une grande douche en alcôve principale traditionnelle avec un placard avec porte à panneau surélevé, un carrelage de pierre, un plan de toilette en marbre, des portes de placard noires, une baignoire posée, un mur bleu, un sol en marbre et un lavabo encastré.
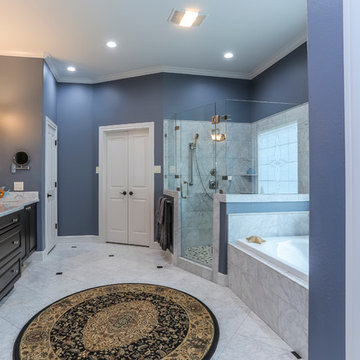
Inspiration pour une grande douche en alcôve principale traditionnelle avec un placard avec porte à panneau surélevé, une baignoire posée, un carrelage de pierre, un mur bleu, un sol en marbre, un lavabo encastré, un plan de toilette en marbre et des portes de placard noires.
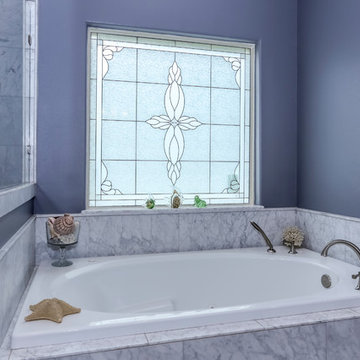
Tub with etched glass window
Cette photo montre une grande douche en alcôve principale chic avec un placard avec porte à panneau surélevé, une baignoire posée, un carrelage de pierre, un mur bleu, un sol en marbre, un lavabo encastré, un plan de toilette en marbre et des portes de placard noires.
Cette photo montre une grande douche en alcôve principale chic avec un placard avec porte à panneau surélevé, une baignoire posée, un carrelage de pierre, un mur bleu, un sol en marbre, un lavabo encastré, un plan de toilette en marbre et des portes de placard noires.
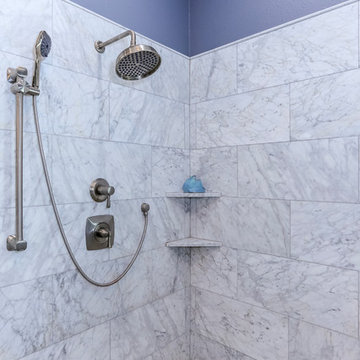
Shower
Exemple d'une grande douche en alcôve principale chic avec un placard avec porte à panneau surélevé, une baignoire posée, un carrelage de pierre, un mur bleu, un sol en marbre, un lavabo encastré, un plan de toilette en marbre et des portes de placard noires.
Exemple d'une grande douche en alcôve principale chic avec un placard avec porte à panneau surélevé, une baignoire posée, un carrelage de pierre, un mur bleu, un sol en marbre, un lavabo encastré, un plan de toilette en marbre et des portes de placard noires.

Color is a power that directly influences the soul.
Cette image montre une grande salle de bain principale design avec un placard à porte plane, des portes de placard noires, un lavabo de ferme et un plan de toilette en verre.
Cette image montre une grande salle de bain principale design avec un placard à porte plane, des portes de placard noires, un lavabo de ferme et un plan de toilette en verre.
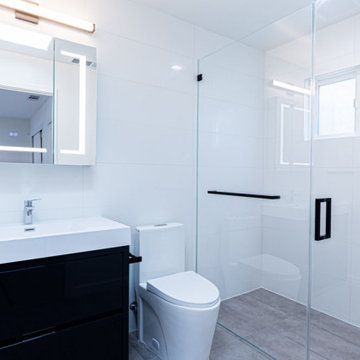
For this home we used modern white flat kitchen cabinets, mixed them with brown wood cabinets, and installed glass kitchen backsplash. Totally new toilets, vanities, glass shower doors, and bathtubs.
New flooring, windows, recessed lights, fully painted the interior and exterior, and added gorgeous crown molding
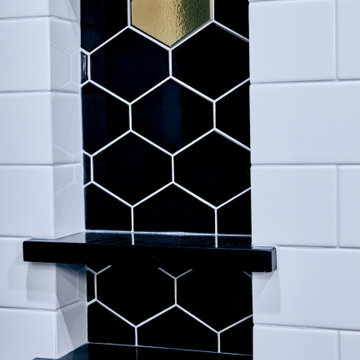
Idée de décoration pour une salle de bain principale tradition de taille moyenne avec un placard à porte plane, des portes de placard noires, un espace douche bain, WC à poser, un carrelage noir et blanc, des carreaux de céramique, un mur blanc, un sol en carrelage de céramique, un lavabo encastré, un plan de toilette en quartz, un sol noir, aucune cabine, un plan de toilette blanc, une niche, meuble simple vasque et meuble-lavabo sur pied.
Idées déco de salles de bain bleues avec des portes de placard noires
13