Idées déco de salles de bain bleues avec des portes de placard noires
Trier par :
Budget
Trier par:Populaires du jour
21 - 40 sur 260 photos
1 sur 3
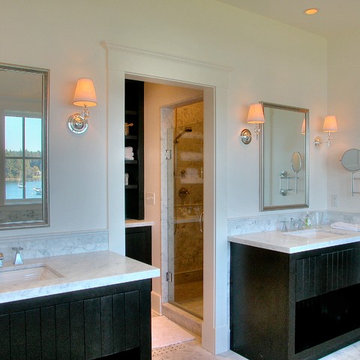
Exemple d'une salle de bain chic avec un lavabo encastré, des portes de placard noires et un placard à porte plane.
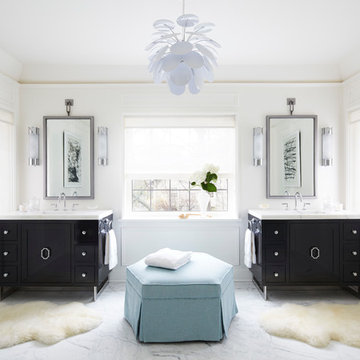
Idées déco pour une salle de bain principale classique de taille moyenne avec des portes de placard noires, un carrelage blanc, un mur blanc, un lavabo intégré, un sol en marbre, un plan de toilette en marbre et un placard à porte shaker.

https://www.changeyourbathroom.com/shop/pool-party-bathroom-plans/
Pool house bathroom with open, curbless shower, non-skid tile throughout, rain heads in ceiling, textured architectural wall tile, glass mosaic tile in vanity area, stacked stone in shower, bidet toilet, touchless faucets, in wall medicine cabinet, trough sink, freestanding vanity with drawers and doors, frosted frameless glass panel, heated towel warmer, custom pocket doors, digital shower valve and laundry room attached for ergonomic use.
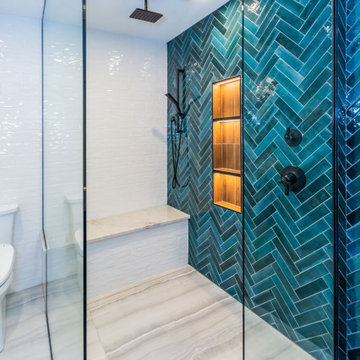
An oversized open shower with a contemporary design. The blue glazed porcelain shower tile is set in a herringbone pattern surrounding a niche. The niche is set with "wood" tiles and undermount lighting to light the three shelves. A wide shower bench is seen that perfectly compliments the blue wall. The shower trim and shower plumbing are black to keep the contemporary feel cohesive.
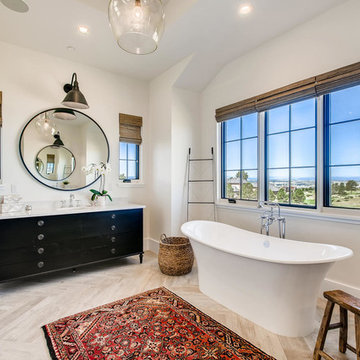
Réalisation d'une salle de bain champêtre avec des portes de placard noires, une baignoire indépendante, un mur blanc, un lavabo encastré, un sol beige, un plan de toilette blanc et un placard à porte plane.
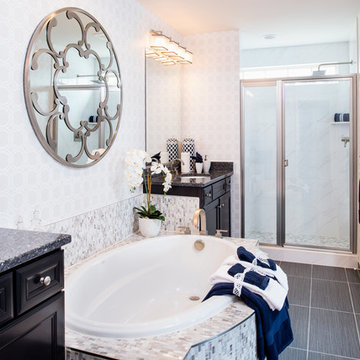
Maxine Schnitzer
Cette image montre une douche en alcôve traditionnelle avec un lavabo encastré, des portes de placard noires, une baignoire posée, un carrelage noir, un mur rose et un placard avec porte à panneau encastré.
Cette image montre une douche en alcôve traditionnelle avec un lavabo encastré, des portes de placard noires, une baignoire posée, un carrelage noir, un mur rose et un placard avec porte à panneau encastré.

Adding double faucets in a wall mounted sink to this guest bathroom is such a fun way for the kids to brush their teeth. Keeping the walls white and adding neutral tile and finishes makes the room feel fresh and clean.
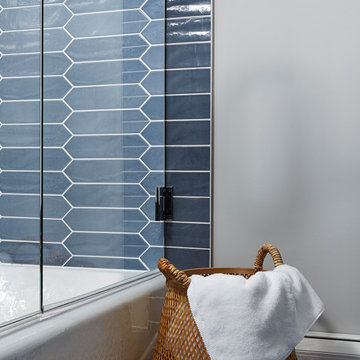
Photography: Alyssa Lee Photography
Idées déco pour une salle de bain classique de taille moyenne pour enfant avec un placard avec porte à panneau encastré, des portes de placard noires, un lavabo encastré, une cabine de douche à porte battante, un plan de toilette blanc, meuble simple vasque et meuble-lavabo encastré.
Idées déco pour une salle de bain classique de taille moyenne pour enfant avec un placard avec porte à panneau encastré, des portes de placard noires, un lavabo encastré, une cabine de douche à porte battante, un plan de toilette blanc, meuble simple vasque et meuble-lavabo encastré.
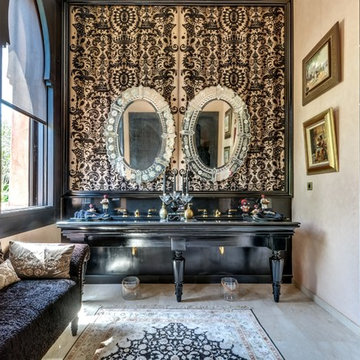
E-H Atelier d’Architectures
Cette photo montre une salle de bain méditerranéenne avec des portes de placard noires, un plan de toilette en bois, un carrelage noir et un mur beige.
Cette photo montre une salle de bain méditerranéenne avec des portes de placard noires, un plan de toilette en bois, un carrelage noir et un mur beige.

Kat Alves-Photography
Idée de décoration pour une petite salle de bain champêtre avec des portes de placard noires, une douche ouverte, WC à poser, un carrelage multicolore, un carrelage de pierre, un mur blanc, un sol en marbre, un lavabo encastré, un plan de toilette en marbre et un placard à porte plane.
Idée de décoration pour une petite salle de bain champêtre avec des portes de placard noires, une douche ouverte, WC à poser, un carrelage multicolore, un carrelage de pierre, un mur blanc, un sol en marbre, un lavabo encastré, un plan de toilette en marbre et un placard à porte plane.

Steam Shower
Inspiration pour une grande salle de bain bohème avec un placard à porte vitrée, des portes de placard noires, un espace douche bain, WC séparés, un carrelage noir et blanc, des carreaux de béton, un mur gris, sol en béton ciré, un lavabo suspendu, un plan de toilette en quartz, un sol noir, une cabine de douche à porte battante, un plan de toilette blanc, un banc de douche, meuble simple vasque, meuble-lavabo suspendu et hammam.
Inspiration pour une grande salle de bain bohème avec un placard à porte vitrée, des portes de placard noires, un espace douche bain, WC séparés, un carrelage noir et blanc, des carreaux de béton, un mur gris, sol en béton ciré, un lavabo suspendu, un plan de toilette en quartz, un sol noir, une cabine de douche à porte battante, un plan de toilette blanc, un banc de douche, meuble simple vasque, meuble-lavabo suspendu et hammam.

Matt Wier
Exemple d'une salle de bain principale rétro avec un lavabo encastré, un placard à porte plane, des portes de placard noires, une baignoire indépendante, une douche à l'italienne, un carrelage gris, un mur blanc et parquet clair.
Exemple d'une salle de bain principale rétro avec un lavabo encastré, un placard à porte plane, des portes de placard noires, une baignoire indépendante, une douche à l'italienne, un carrelage gris, un mur blanc et parquet clair.
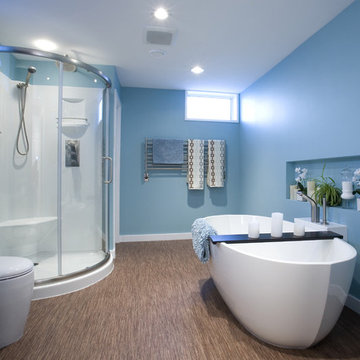
Centennial is the proud recipient of three 2011 Bridges Awards hosted by the Saskatoon & Region Home Builder’s Association
This bathroom was awarded the 2011 Bathroom Renovation of the Year!
Bathroom Design By Corinne Kaye
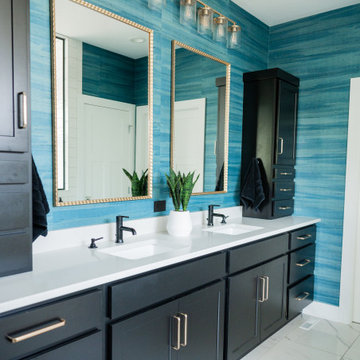
This home was redesigned to reflect the homeowners' personalities through intentional and bold design choices, resulting in a visually appealing and powerfully expressive environment.
Echoing the serene blue palette of the bedroom, this bathroom design seamlessly blends elegance and functionality. The spacious vanity provides ample storage while housing double sinks, complemented by twin mirrors and gracefully designed mirror lighting, culminating in a harmonious and stylish sanctuary.
---Project by Wiles Design Group. Their Cedar Rapids-based design studio serves the entire Midwest, including Iowa City, Dubuque, Davenport, and Waterloo, as well as North Missouri and St. Louis.
For more about Wiles Design Group, see here: https://wilesdesigngroup.com/
To learn more about this project, see here: https://wilesdesigngroup.com/cedar-rapids-bold-home-transformation
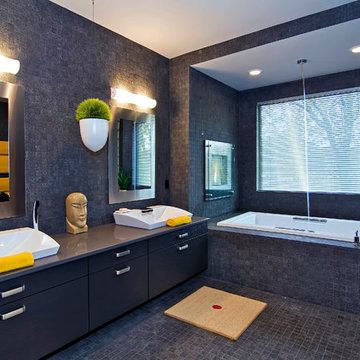
Dean Riedel of 360Vip Photography
Exemple d'une salle de bain tendance avec une vasque, un placard à porte plane, des portes de placard noires, une baignoire en alcôve, une douche ouverte, un carrelage gris et un mur gris.
Exemple d'une salle de bain tendance avec une vasque, un placard à porte plane, des portes de placard noires, une baignoire en alcôve, une douche ouverte, un carrelage gris et un mur gris.

The master suite pulls from this dark bronze pallet. A custom stain was created from the exterior. The exterior mossy bronze-green on the window sashes and shutters was the inspiration for the stain. The walls and ceilings are planks and then for a calming and soothing effect, custom window treatments that are in a dark bronze velvet were added. In the master bath, it feels like an enclosed sleeping porch, The vanity is placed in front of the windows so there is a view out to the lake when getting ready each morning. Custom brass framed mirrors hang over the windows. The vanity is an updated design with random width and depth planks. The hardware is brass and bone. The countertop is lagos azul limestone.
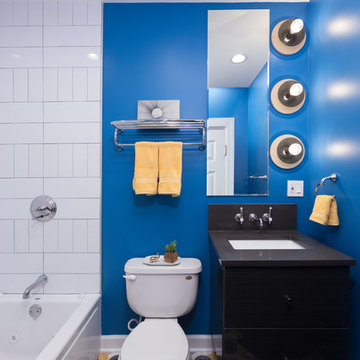
An unconventional and artsy bathroom we recently designed, with the intention of bringing out our client's unique personality while optimizing functionality.
This is a very small bathroom, so we decided a sleek floating vanity with pull-out drawers would work best. Additional shelving and towel racks were added above the toilet, offering above the head storage that wouldn't make the space appear or feel smaller.
Artistic custom European tiling and light fixtures give this bathroom the unique look we were going for - offering edgy graphics and intriguing "eyeball" style lighting.
Designed by Chi Renovation & Design who serve Chicago and it's surrounding suburbs, with an emphasis on the North Side and North Shore. You'll find their work from the Loop through Lincoln Park, Skokie, Wilmette, and all of the way up to Lake Forest.
For more about Chi Renovation & Design, click here: https://www.chirenovation.com/
To learn more about this project, click here: https://www.chirenovation.com/portfolio/wicker-park-bathroom-renovations/
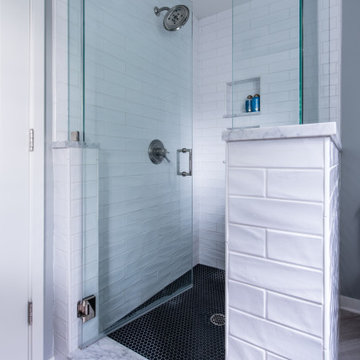
Cette image montre une petite salle de bain principale traditionnelle avec un placard à porte shaker, des portes de placard noires, une douche ouverte, WC à poser, un carrelage blanc, des carreaux de porcelaine, un mur gris, un sol en carrelage de porcelaine, un plan de toilette en marbre, un sol beige, un plan de toilette blanc, une niche, meuble double vasque et meuble-lavabo encastré.
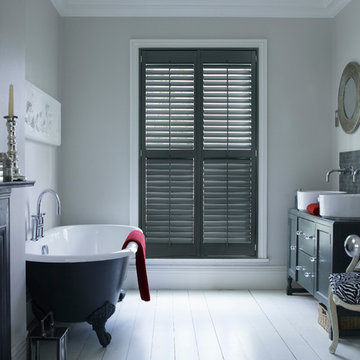
Custom colour painted shutters from Hillarys. For more inspiration, visit www.hillarys.co.uk.
Cette photo montre une salle de bain chic avec des portes de placard noires, une baignoire sur pieds, un mur gris et un placard avec porte à panneau encastré.
Cette photo montre une salle de bain chic avec des portes de placard noires, une baignoire sur pieds, un mur gris et un placard avec porte à panneau encastré.
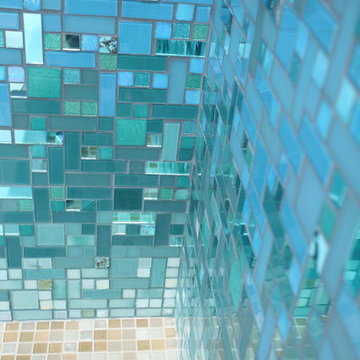
This completely custom bathroom is entirely covered in glass mosaic tiles! Except for the ceiling, we custom designed a glass mosaic hybrid from glossy glass tiles, ocean style bottle glass tiles, and mirrored tiles. This client had dreams of a Caribbean escape in their very own en suite, and we made their dreams come true! The top of the walls start with the deep blues of the ocean and then flow into teals and turquoises, light blues, and finally into the sandy colored floor. We can custom design and make anything you can dream of, including gradient blends of any color, like this one!
Idées déco de salles de bain bleues avec des portes de placard noires
2