Idées déco de salles de bain bleues avec différentes finitions de placard
Trier par :
Budget
Trier par:Populaires du jour
81 - 100 sur 7 866 photos
1 sur 3
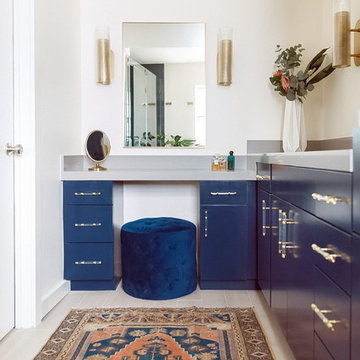
Midcentury modern bathroom with navy blue cabinets, brass and lucite hardware and fixtures, and vintage Turkish rug.
Réalisation d'une douche en alcôve vintage de taille moyenne avec un placard à porte plane, des portes de placard bleues, un carrelage gris, des carreaux de céramique, un mur blanc, un sol en carrelage de porcelaine, un lavabo encastré, un plan de toilette en surface solide, un sol gris, une cabine de douche à porte battante et un plan de toilette gris.
Réalisation d'une douche en alcôve vintage de taille moyenne avec un placard à porte plane, des portes de placard bleues, un carrelage gris, des carreaux de céramique, un mur blanc, un sol en carrelage de porcelaine, un lavabo encastré, un plan de toilette en surface solide, un sol gris, une cabine de douche à porte battante et un plan de toilette gris.

This serene master bathroom design forms part of a master suite that is sure to make every day brighter. The large master bathroom includes a separate toilet compartment with a Toto toilet for added privacy, and is connected to the bedroom and the walk-in closet, all via pocket doors. The main part of the bathroom includes a luxurious freestanding Victoria + Albert bathtub situated near a large window with a Riobel chrome floor mounted tub spout. It also has a one-of-a-kind open shower with a cultured marble gray shower base, 12 x 24 polished Venatino wall tile with 1" chrome Schluter Systems strips used as a unique decorative accent. The shower includes a storage niche and shower bench, along with rainfall and handheld showerheads, and a sandblasted glass panel. Next to the shower is an Amba towel warmer. The bathroom cabinetry by Koch and Company incorporates two vanity cabinets and a floor to ceiling linen cabinet, all in a Fairway door style in charcoal blue, accented by Alno hardware crystal knobs and a super white granite eased edge countertop. The vanity area also includes undermount sinks with chrome faucets, Granby sconces, and Luna programmable lit mirrors. This bathroom design is sure to inspire you when getting ready for the day or provide the ultimate space to relax at the end of the day!

Designer: Honeycomb Home Design
Photographer: Marcel Alain
This new home features open beam ceilings and a ranch style feel with contemporary elements.

MillerRoodell Architects // Laura Fedro Interiors // Gordon Gregory Photography
Réalisation d'une salle de bain chalet en bois foncé avec un mur marron, un lavabo posé, un plan de toilette en bois, un sol marron, un plan de toilette marron, un sol en bois brun et un placard avec porte à panneau encastré.
Réalisation d'une salle de bain chalet en bois foncé avec un mur marron, un lavabo posé, un plan de toilette en bois, un sol marron, un plan de toilette marron, un sol en bois brun et un placard avec porte à panneau encastré.

Mater bathroom complete high-end renovation by Americcan Home Improvement, Inc.
Exemple d'une grande salle de bain principale moderne en bois clair et bois avec un placard avec porte à panneau surélevé, une baignoire indépendante, une douche d'angle, un carrelage blanc, un carrelage imitation parquet, un mur blanc, un sol en marbre, un lavabo intégré, un plan de toilette en marbre, un sol noir, une cabine de douche à porte battante, un plan de toilette noir, un banc de douche, meuble double vasque, meuble-lavabo encastré et un plafond décaissé.
Exemple d'une grande salle de bain principale moderne en bois clair et bois avec un placard avec porte à panneau surélevé, une baignoire indépendante, une douche d'angle, un carrelage blanc, un carrelage imitation parquet, un mur blanc, un sol en marbre, un lavabo intégré, un plan de toilette en marbre, un sol noir, une cabine de douche à porte battante, un plan de toilette noir, un banc de douche, meuble double vasque, meuble-lavabo encastré et un plafond décaissé.
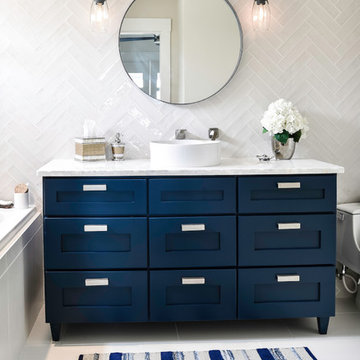
Idées déco pour une douche en alcôve bord de mer de taille moyenne avec un placard avec porte à panneau encastré, des portes de placard bleues, une baignoire posée, WC à poser, un carrelage gris, des carreaux de céramique, un mur blanc, un sol en carrelage de porcelaine, une vasque, un plan de toilette en marbre, un sol gris, une cabine de douche à porte battante et un plan de toilette blanc.

Sophisticated and fun were the themes in this design. This bathroom is used by three young children. The parents wanted a bathroom whose decor would be fun for the children, but "not a kiddy bathroom". This family travels to the beach quite often, so they wanted a beach resort (emphasis on resort) influence in the design. Storage of toiletries & medications, as well as a place to hang a multitude of towels, were the primary goals. Besides meeting the storage goals, the bathroom needed to be brightened and needed better lighting. Ocean-inspired blue & white wallpaper was paired with bright orange, Moroccan-inspired floor & accent tiles from Fireclay Tile to give the "resort" look the clients were looking for. Light fixtures with industrial style accents add additional interest, while a seagrass mirror adds texture & warmth.
Photos: Christy Kosnic

A kid's bathroom with classic style. Custom, built-in, oak, double vanity with pull out steps and hexagon pulls, Carrara marble hexagon feature wall and subway tiled shower with ledge bench. The ultra-durable, Carrara marble, porcelain floor makes for easy maintenance.
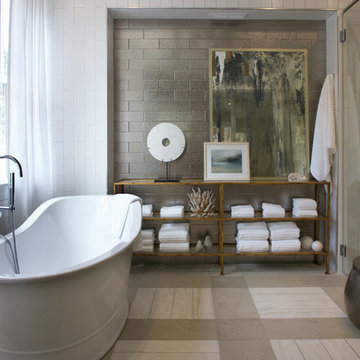
Barbara Brown Photography
Inspiration pour une très grande salle de bain principale marine en bois brun avec une baignoire indépendante, un mur blanc, un sol beige, carrelage en métal et une douche à l'italienne.
Inspiration pour une très grande salle de bain principale marine en bois brun avec une baignoire indépendante, un mur blanc, un sol beige, carrelage en métal et une douche à l'italienne.

Tom Jenkins Photography
Aménagement d'une salle d'eau moderne de taille moyenne avec des portes de placard bleues, une douche ouverte, un carrelage blanc, un mur gris, un sol en carrelage de terre cuite, un lavabo posé, un plan de toilette en marbre, un sol blanc et un plan de toilette blanc.
Aménagement d'une salle d'eau moderne de taille moyenne avec des portes de placard bleues, une douche ouverte, un carrelage blanc, un mur gris, un sol en carrelage de terre cuite, un lavabo posé, un plan de toilette en marbre, un sol blanc et un plan de toilette blanc.

This simple farmhouse bathroom includes natural color wood vanities and medicine cabinets.
Cette photo montre une salle de bain principale nature en bois brun de taille moyenne avec WC séparés, un carrelage blanc, un carrelage métro, un mur blanc, un sol en carrelage de porcelaine, un lavabo encastré, un plan de toilette en surface solide, un sol blanc, un plan de toilette blanc et un placard à porte plane.
Cette photo montre une salle de bain principale nature en bois brun de taille moyenne avec WC séparés, un carrelage blanc, un carrelage métro, un mur blanc, un sol en carrelage de porcelaine, un lavabo encastré, un plan de toilette en surface solide, un sol blanc, un plan de toilette blanc et un placard à porte plane.

Cette image montre une salle de bain rustique de taille moyenne avec des portes de placard grises, WC séparés, un carrelage bleu, un carrelage en pâte de verre, un mur beige, un sol en bois brun, un lavabo encastré, un sol marron, une cabine de douche à porte battante, un plan de toilette blanc et un placard à porte shaker.
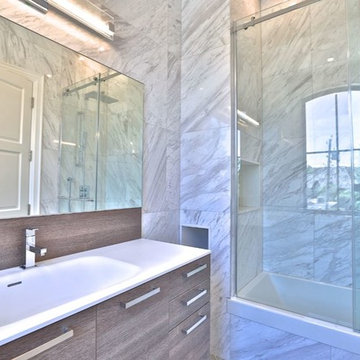
LUX Design was hired to work with the builder Zara Holdings Inc to design this home for resale from the ground up. The style is a mix of modern with transitional elements. Hand scraped oak wood floors, marble bathrooms and marble herringbone inlays adorn this 7000 sq.ft. home. A modern Scavolini kitchen, custom elevator, home theater and spa are all features within the home.

Double bowl sinks for a his & hers bathroom vanity. A combination of drawers and doors maximize the storage functionality of this vanity.
Photo by Normandy Remodeling

Idée de décoration pour une douche en alcôve champêtre de taille moyenne avec un placard à porte shaker, des portes de placard grises, un carrelage blanc, un mur bleu, un sol en carrelage de terre cuite, un lavabo encastré, un sol blanc, une cabine de douche à porte battante, un plan de toilette blanc, un carrelage métro et un plan de toilette en marbre.
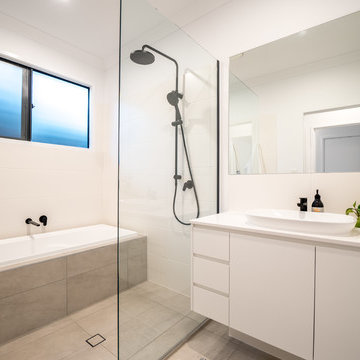
Cette image montre une salle de bain principale design avec des portes de placard beiges, une baignoire en alcôve, un espace douche bain, un mur blanc, un lavabo posé, un sol beige, aucune cabine, un plan de toilette beige et un placard à porte plane.
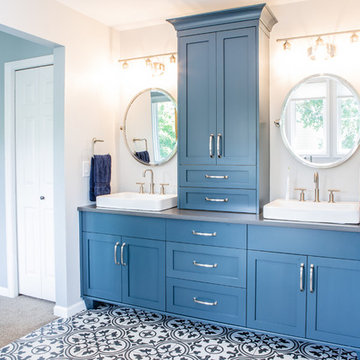
TVL Creative: " Up in the master bathroom, elegance abounds. Using the same footprint, we upgraded everything in this space to reflect the client's desire for a more bright, patterned and pretty space. Starting at the entry, we installed a custom reclaimed plank barn door with bold large format hardware from Rustica Hardware. In the bathroom, the custom slate blue vanity from Tharp Cabinet Company is an eye catching statement piece. This is paired with gorgeous hardware from Amerock, vessel sinks from Kohler, and Purist faucets also from Kohler."
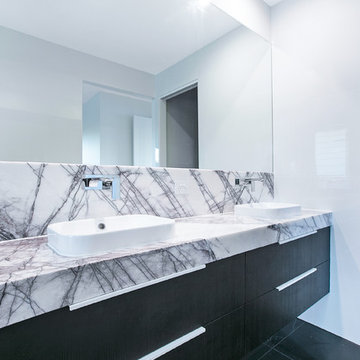
D'Arcy & Co
Idées déco pour une grande salle de bain principale contemporaine avec une douche ouverte, un mur blanc, un sol en carrelage de céramique, une vasque, un sol noir, aucune cabine, un placard à porte plane, des portes de placard noires, un carrelage noir et blanc, un plan de toilette en quartz modifié, un plan de toilette gris, WC séparés et des carreaux de céramique.
Idées déco pour une grande salle de bain principale contemporaine avec une douche ouverte, un mur blanc, un sol en carrelage de céramique, une vasque, un sol noir, aucune cabine, un placard à porte plane, des portes de placard noires, un carrelage noir et blanc, un plan de toilette en quartz modifié, un plan de toilette gris, WC séparés et des carreaux de céramique.

Photo by Ryan Gamma
Walnut vanity is mid-century inspired.
Subway tile with dark grout.
Idée de décoration pour une salle de bain principale minimaliste en bois brun de taille moyenne avec une baignoire indépendante, une douche à l'italienne, un carrelage blanc, un carrelage métro, un sol en carrelage de porcelaine, un lavabo encastré, un plan de toilette en quartz modifié, une cabine de douche à porte battante, un plan de toilette blanc, un sol gris, un mur blanc, un placard à porte plane, WC à poser, des toilettes cachées, meuble double vasque et meuble-lavabo sur pied.
Idée de décoration pour une salle de bain principale minimaliste en bois brun de taille moyenne avec une baignoire indépendante, une douche à l'italienne, un carrelage blanc, un carrelage métro, un sol en carrelage de porcelaine, un lavabo encastré, un plan de toilette en quartz modifié, une cabine de douche à porte battante, un plan de toilette blanc, un sol gris, un mur blanc, un placard à porte plane, WC à poser, des toilettes cachées, meuble double vasque et meuble-lavabo sur pied.

offener Badbereich des Elternbades mit angeschlossener Ankleide. Freistehende Badewanne. Boden ist die oberflächenvergütete Betonbodenplatte. In die Bodenplatte wurde bereits zum Zeitpunkt der Erstellung alle relevanten Medien integriert.
Foto: Markus Vogt
Idées déco de salles de bain bleues avec différentes finitions de placard
5