Idées déco de salles de bain bleues avec du carrelage en marbre
Trier par :
Budget
Trier par:Populaires du jour
21 - 40 sur 408 photos
1 sur 3

Frosted pocket doors seductively invite you into this master bath retreat. Marble flooring meticulously cut into a herringbone pattern draws your eye to the stunning Victoria and Albert soaking tub. The window shades filter the natural light to produce a romantic quality to this spa-like oasis.
Toulouse Victoria & Albert Tub
Ann Sacks Tile (walls are White Thassos, floor is Asher Grey and shower floor is White Thassos/Celeste Blue Basket weave)
JADO Floor mounted tub fill in polished chrome
Paint is Sherwin Williams "Waterscape" #SW6470
Matthew Harrer Photography
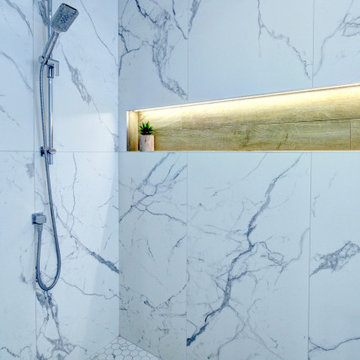
Designer lyne brunet
Exemple d'une grande salle de bain principale tendance en bois clair avec un placard à porte plane, une baignoire indépendante, une douche d'angle, WC à poser, un carrelage blanc, du carrelage en marbre, un mur blanc, un sol en carrelage de céramique, un lavabo encastré, un plan de toilette en quartz modifié, un sol blanc, une cabine de douche à porte battante, un plan de toilette gris, une niche, meuble double vasque et meuble-lavabo sur pied.
Exemple d'une grande salle de bain principale tendance en bois clair avec un placard à porte plane, une baignoire indépendante, une douche d'angle, WC à poser, un carrelage blanc, du carrelage en marbre, un mur blanc, un sol en carrelage de céramique, un lavabo encastré, un plan de toilette en quartz modifié, un sol blanc, une cabine de douche à porte battante, un plan de toilette gris, une niche, meuble double vasque et meuble-lavabo sur pied.

Inspiration pour une grande salle de bain principale traditionnelle avec des portes de placard beiges, une baignoire indépendante, une douche ouverte, WC séparés, un carrelage blanc, du carrelage en marbre, un mur blanc, un sol en marbre, une vasque, un plan de toilette en quartz modifié, un sol blanc, une cabine de douche à porte battante, un plan de toilette blanc, un banc de douche, meuble double vasque, meuble-lavabo encastré, un plafond voûté, du papier peint et un placard à porte shaker.
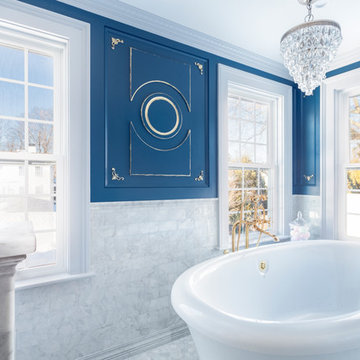
The jetted tub is a haven for relaxation. A faux chandelier is lit by recessed lights and provides an elegant ambiance to the space.
Photo credit: Perko Photography
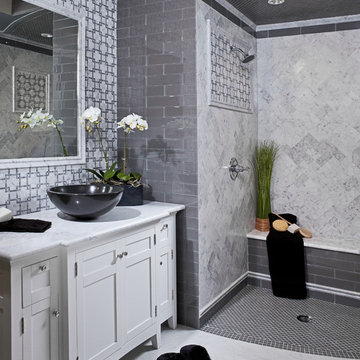
AKDO Products Shown: Carrara (H) 3 x 6 Tile, Carrara (H) 12 x 24 Tile, Carrara (H) 12" Grand Molding, Carrara (H) w/ Blue Alps (H) Chic Mosaic, Lunar Gray Medium (Clear) 3 x 12 Tile, Carrara 3/4" Slab (H)
Install courtesy of: Marble Works

You don't have to own a big celebrity mansion to have a beautifully appointed house finished with unique and special materials. When my clients bought an average condo kitted out with all the average builder-grade things that average builders stuff into spaces like that, they longed to make it theirs. Being collectors of colorful Fiesta tableware and lovers of extravagant stone, we set about infusing the space with a dose of their fun personality.
There wasn’t a corner of the house that went untouched in this extensive renovation. The ground floor got a complete make-over with a new Calacatta Gold tile floor, and I designed a very special border of Lunada Bay glass mosaic tiles that outlines the edge of every room.
We ripped out a solid walled staircase and replaced it with a visually lighter cable rail system, and a custom hanging chandelier now shines over the living room.
The kitchen was redesigned to take advantage of a wall that was previously just shallow pantry storage. By opening it up and installing cabinetry, we doubled the counter space and made the kitchen much more spacious and usable. We also removed a low hanging set of upper cabinets that cut off the kitchen from the rest of the ground floor spaces. Acquarella Fantasy quartzite graces the counter surfaces and continues down in a waterfall feature in order to enjoy as much of this stone’s natural beauty as possible.
One of my favorite spaces turned out to be the primary bathroom. The scheme for this room took shape when we were at a slab warehouse shopping for material. We stumbled across a packet of a stunning quartzite called Fusion Wow Dark and immediately fell in love. We snatched up a pair of slabs for the counter as well as the back wall of the shower. My clients were eager to be rid of a tub-shower alcove and create a spacious curbless shower, which meant a full piece of stone on the entire long wall would be stunning. To compliment it, I found a neutral, sandstone-like tile for the return walls of the shower and brought it around the remaining walls of the space, capped with a coordinating chair rail. But my client's love of gold and all things sparkly led us to a wonderful mosaic. Composed of shifting hues of honey and gold, I envisioned the mosaic on the vanity wall and as a backing for the niche in the shower. We chose a dark slate tile to ground the room, and designed a luxurious, glass French door shower enclosure. Little touches like a motion-detected toe kick night light at the vanity, oversized LED mirrors, and ultra-modern plumbing fixtures elevate this previously simple bathroom.
And I designed a watery-themed guest bathroom with a deep blue vanity, a large LED mirror, toe kick lights, and customized handmade porcelain tiles illustrating marshland scenes and herons.
All photos by Bernardo Grijalva

After living in their home for 15 years, our clients decided it was time to renovate and decorate. The completely redone residence features many marvelous features: a kitchen with two islands four decks with elegant railings, a music studio, a workout room with a view, three bedrooms, three lovely full baths and two half, a home office – all driven by a digitally connected Smart Home.
The style moves from whimsical to "girlie", from traditional to eclectic. Throughout we have incorporated the finest fittings, fixtures, hardware and finishes. Lighting is comprehensive and elegantly folded into the ceiling. Honed and polished Italian marble, limestone, volcanic tiles and rough hewn posts and beams give character to this once rather plain home.
Photos © John Sutton Photography
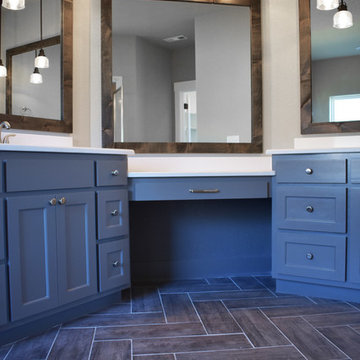
Marble Shower with HEX accent
Inspiration pour une grande douche en alcôve principale rustique avec un placard à porte plane, des portes de placard grises, une baignoire posée, WC à poser, un carrelage blanc, du carrelage en marbre, un mur gris, un sol en carrelage de porcelaine, un lavabo encastré, un plan de toilette en quartz modifié, un sol marron et une cabine de douche à porte battante.
Inspiration pour une grande douche en alcôve principale rustique avec un placard à porte plane, des portes de placard grises, une baignoire posée, WC à poser, un carrelage blanc, du carrelage en marbre, un mur gris, un sol en carrelage de porcelaine, un lavabo encastré, un plan de toilette en quartz modifié, un sol marron et une cabine de douche à porte battante.
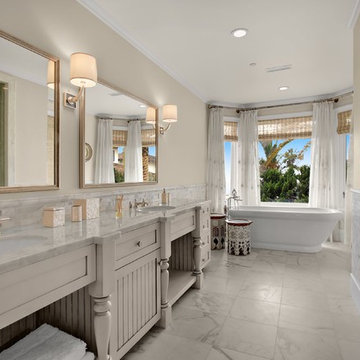
Cette photo montre une douche en alcôve principale chic de taille moyenne avec des portes de placard blanches, une baignoire indépendante, un carrelage blanc, un mur beige, un lavabo encastré, un sol en marbre, un plan de toilette en marbre, une cabine de douche à porte battante, WC séparés, du carrelage en marbre, un sol blanc, un plan de toilette blanc et un placard à porte shaker.
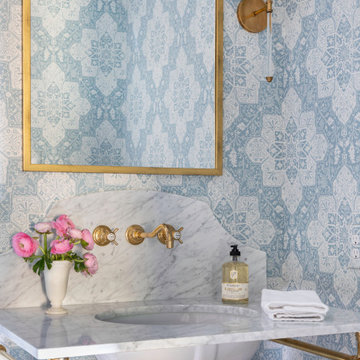
Idée de décoration pour une salle d'eau tradition en bois brun de taille moyenne avec une baignoire indépendante, un carrelage blanc, du carrelage en marbre, un mur beige, un sol en marbre, un lavabo encastré, un plan de toilette en marbre, un sol blanc et un plan de toilette blanc.
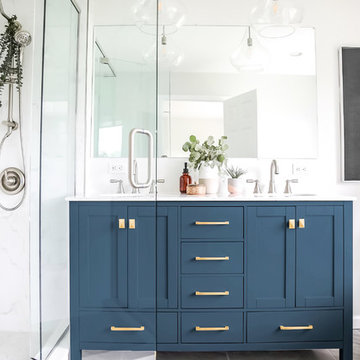
Beautiful spa bathroom with navy blue vanity, gorgeous sleek freestanding bathtub, and glass enclosed shower.
Inspiration pour une salle de bain principale traditionnelle de taille moyenne avec des portes de placard bleues, une baignoire indépendante, une douche d'angle, WC séparés, un carrelage blanc, du carrelage en marbre, un mur gris, un sol en carrelage de porcelaine, un lavabo encastré, un plan de toilette en marbre, un sol gris, une cabine de douche à porte battante, un plan de toilette jaune et un placard à porte shaker.
Inspiration pour une salle de bain principale traditionnelle de taille moyenne avec des portes de placard bleues, une baignoire indépendante, une douche d'angle, WC séparés, un carrelage blanc, du carrelage en marbre, un mur gris, un sol en carrelage de porcelaine, un lavabo encastré, un plan de toilette en marbre, un sol gris, une cabine de douche à porte battante, un plan de toilette jaune et un placard à porte shaker.
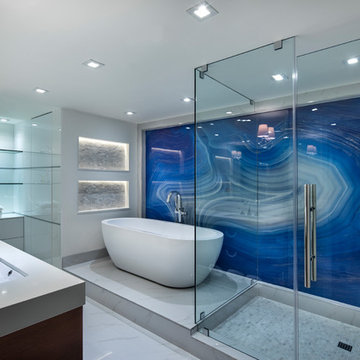
Photo credit: Paul Stoppi
The master bathroom of the Ocean Palms condominium in Hollywood, FL
Exemple d'une grande salle de bain principale chic en bois foncé avec une baignoire indépendante, une douche d'angle, un carrelage blanc, un lavabo encastré, un sol blanc, une cabine de douche à porte battante, un placard à porte plane, du carrelage en marbre, un mur blanc, un sol en marbre, un plan de toilette en quartz modifié et WC à poser.
Exemple d'une grande salle de bain principale chic en bois foncé avec une baignoire indépendante, une douche d'angle, un carrelage blanc, un lavabo encastré, un sol blanc, une cabine de douche à porte battante, un placard à porte plane, du carrelage en marbre, un mur blanc, un sol en marbre, un plan de toilette en quartz modifié et WC à poser.
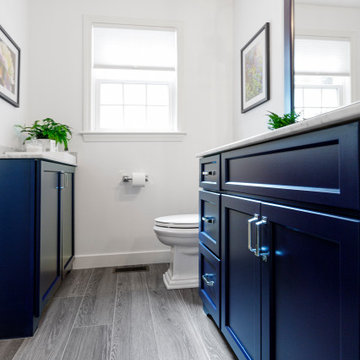
Idées déco pour une douche en alcôve principale classique avec un placard à porte shaker, des portes de placard bleues, WC séparés, un carrelage gris, du carrelage en marbre, un mur blanc, un sol en carrelage imitation parquet, un lavabo encastré, un plan de toilette en marbre, un sol gris, une cabine de douche à porte battante, un plan de toilette blanc, meuble simple vasque et meuble-lavabo encastré.
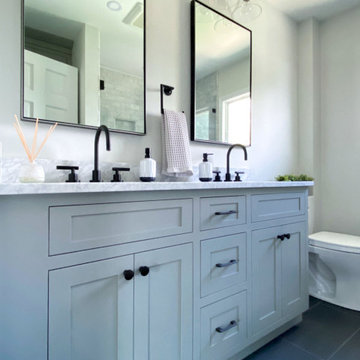
Bathroom Remodel in Melrose, MA, transitional, leaning traditional. Maple wood double sink vanity with a light gray painted finish, black slate-look porcelain floor tile, honed marble countertop, custom shower with wall niche, honed marble 3x6 shower tile and pencil liner, matte black faucets and shower fixtures, dark bronze cabinet hardware.
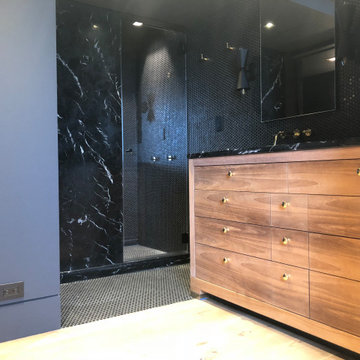
Idée de décoration pour une douche en alcôve principale design en bois brun de taille moyenne avec un placard à porte plane, WC séparés, un carrelage noir, du carrelage en marbre, un mur noir, un sol en carrelage de terre cuite, un lavabo encastré, un plan de toilette en marbre, un sol noir, aucune cabine et un plan de toilette noir.
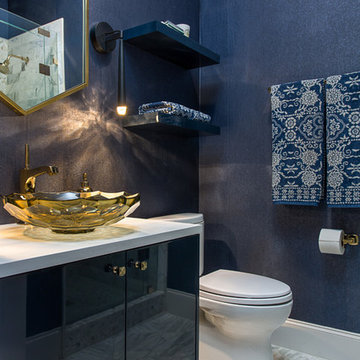
This "powder bath" is the only bathroom for downstairs guests in this gorgeous home, so we really had to give it some pop! Although labeled as a powder, there is actually a walk in shower in the room. We went with a calming blue palette with compliments of white, Calacatta gold marble, and french gold fixtures. See item list below!
Cabinetry: Cabico Elmwood Series, Venture door in Polo Blue Diamond Gloss
Hardware: Kohler Margaux knob, vibrant french gold
Counter: Caesarstone 3cm quartz in Pure White
Sink: Kohler Briolette vessel sink in Translucent Sandalwood
Faucet: Kohler Margaux tall single handle, vibrant french gold
Shower set: Kohler Margaux Rite-Temp shower valve & trim, vibrant french gold
Commode: Toto Vespin II elongated front with softc-close seat
Tile: Interceramic Calacatta Gold series - 12x24 honed in diagonal lay on floor, 4x12 brick lay in shower sides, arrow mosaic on back shower wall, 1" mosaic on floor and in shampoo box
Accessories: Kohler Margaux series in vibrant french gold
Sconces: Restoration Hardware Aquitaine Sconces in bronze
Wallpaper: Koroseal Tiburon Shagreen in Fathom
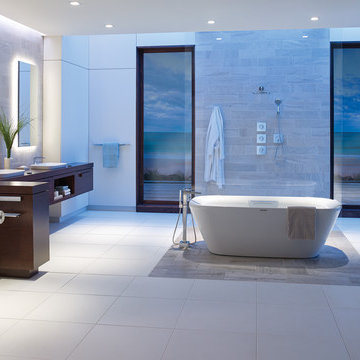
A spa like master bath retreat with double sinks, Brown wall mount cabinetry, white silestone wall tiles and a feestanding bathtub. Design by Boss Design Center.
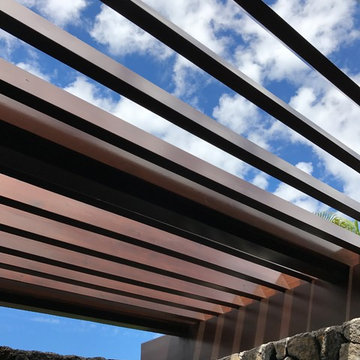
Outdoor shower detail of gazebo style ceiling.
Cette image montre une grande salle de bain principale ethnique avec une douche ouverte, un placard à porte plane, des portes de placard marrons, une baignoire encastrée, WC à poser, un carrelage beige, du carrelage en marbre, un mur beige, un sol en carrelage de céramique, un lavabo encastré, un plan de toilette en marbre, un sol beige, aucune cabine et un plan de toilette marron.
Cette image montre une grande salle de bain principale ethnique avec une douche ouverte, un placard à porte plane, des portes de placard marrons, une baignoire encastrée, WC à poser, un carrelage beige, du carrelage en marbre, un mur beige, un sol en carrelage de céramique, un lavabo encastré, un plan de toilette en marbre, un sol beige, aucune cabine et un plan de toilette marron.
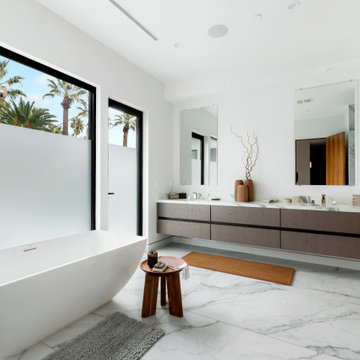
Réalisation d'une salle de bain design en bois foncé de taille moyenne avec un placard à porte plane, une baignoire indépendante, un carrelage multicolore, du carrelage en marbre, un mur blanc, un sol en marbre, un plan de toilette en marbre, un sol multicolore, un plan de toilette multicolore, meuble double vasque, meuble-lavabo suspendu, un lavabo intégré et une cabine de douche à porte battante.
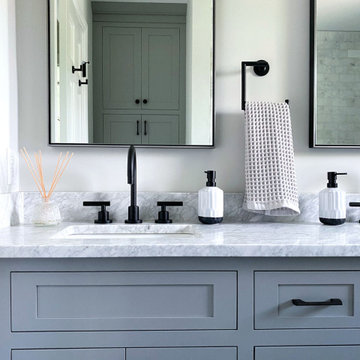
Bathroom Remodel in Melrose, MA, transitional, leaning traditional. Maple wood double sink vanity with a light gray painted finish, black slate-look porcelain floor tile, honed marble countertop, custom shower with wall niche, honed marble 3x6 shower tile and pencil liner, matte black faucets and shower fixtures, dark bronze cabinet hardware.
Idées déco de salles de bain bleues avec du carrelage en marbre
2