Idées déco de salles de bain bleues avec du lambris
Trier par :
Budget
Trier par:Populaires du jour
1 - 20 sur 31 photos
1 sur 3

You'll find wood floors in the bathroom, something you won't see very often, but they end in an area of tile by the shower, a floating cabinet, and back-lit mirrors.

Modern bathroom in neutral colours, Bondi
Réalisation d'une salle de bain principale minimaliste de taille moyenne avec un placard avec porte à panneau encastré, des portes de placard grises, une baignoire indépendante, une douche ouverte, WC suspendus, un carrelage gris, des carreaux de céramique, un mur gris, un sol en carrelage de céramique, une grande vasque, un plan de toilette en quartz modifié, un sol gris, aucune cabine, un plan de toilette gris, une niche, meuble double vasque, meuble-lavabo suspendu, un plafond décaissé et du lambris.
Réalisation d'une salle de bain principale minimaliste de taille moyenne avec un placard avec porte à panneau encastré, des portes de placard grises, une baignoire indépendante, une douche ouverte, WC suspendus, un carrelage gris, des carreaux de céramique, un mur gris, un sol en carrelage de céramique, une grande vasque, un plan de toilette en quartz modifié, un sol gris, aucune cabine, un plan de toilette gris, une niche, meuble double vasque, meuble-lavabo suspendu, un plafond décaissé et du lambris.
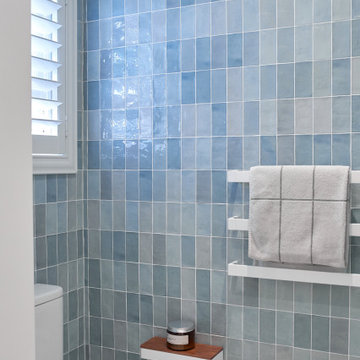
Full height handmade tiles to wet area of this coastal bathroom
Exemple d'une douche en alcôve tendance de taille moyenne avec un placard à porte shaker, des portes de placard blanches, WC à poser, un carrelage bleu, des carreaux de céramique, un mur blanc, un sol en carrelage de porcelaine, une vasque, un plan de toilette en quartz modifié, un sol beige, une cabine de douche à porte battante, un plan de toilette blanc, meuble simple vasque, meuble-lavabo encastré et du lambris.
Exemple d'une douche en alcôve tendance de taille moyenne avec un placard à porte shaker, des portes de placard blanches, WC à poser, un carrelage bleu, des carreaux de céramique, un mur blanc, un sol en carrelage de porcelaine, une vasque, un plan de toilette en quartz modifié, un sol beige, une cabine de douche à porte battante, un plan de toilette blanc, meuble simple vasque, meuble-lavabo encastré et du lambris.
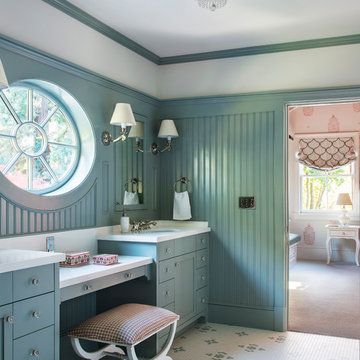
Inspiration pour une douche en alcôve traditionnelle de taille moyenne avec des portes de placard bleues, une baignoire indépendante, un carrelage gris, un mur bleu, un sol en carrelage de porcelaine, un lavabo encastré, un plan de toilette en surface solide, un sol multicolore, aucune cabine, un placard à porte shaker, meuble-lavabo encastré et du lambris.
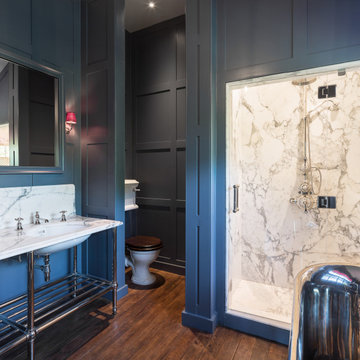
Aménagement d'une douche en alcôve classique avec WC séparés, un carrelage blanc, des dalles de pierre, un mur gris, parquet foncé, un lavabo encastré, un sol marron, une cabine de douche à porte battante, un plan de toilette blanc, meuble double vasque et du lambris.
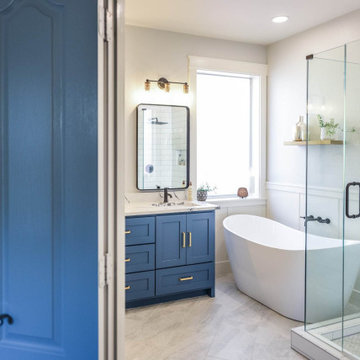
Réalisation d'une salle de bain principale tradition de taille moyenne avec un placard à porte shaker, des portes de placard bleues, une baignoire indépendante, une douche d'angle, un carrelage blanc, des carreaux de céramique, un mur gris, un sol en carrelage de porcelaine, un lavabo encastré, un plan de toilette en quartz modifié, un sol gris, une cabine de douche à porte battante, un plan de toilette blanc, une niche, meuble double vasque, meuble-lavabo encastré et du lambris.

Paul Dyer Photography
Exemple d'une salle de bain chic en bois brun avec un placard à porte shaker, un carrelage blanc, mosaïque, un mur blanc, un sol en carrelage de terre cuite, un lavabo encastré, un sol beige, du lambris, meuble simple vasque et meuble-lavabo encastré.
Exemple d'une salle de bain chic en bois brun avec un placard à porte shaker, un carrelage blanc, mosaïque, un mur blanc, un sol en carrelage de terre cuite, un lavabo encastré, un sol beige, du lambris, meuble simple vasque et meuble-lavabo encastré.
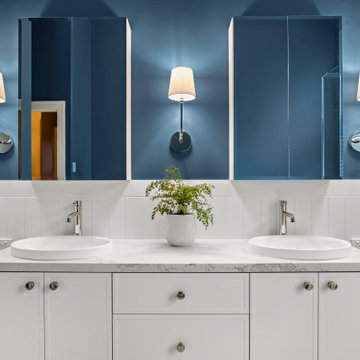
Mirrored wall cabinets with bevelled edge mirrors gives a luxurious touch to the wall cabinets. Or clients choice of wall sconces provides balance and subdued lighting to the the mirrored cabinets and double basin vanity.

The larger front guest ensuite had space for a walk in shower and bath. We installed these on a risen platform with a fall and drainage so that there was no need for a shower screen creating a "wet area".
To maintain a traditional feeling, we added bespoke panelling with hidden storage above the wall mounted toilet. This was all made in our workshop and then hand painted on site.
The Shaker style bespoke vanity unit is composed of solid oak drawers with dovetail joints.
The worktop is composite stone making it resistant and easy to clean. The taps and shower column are Samuel Heath, toilet Burlington and a lovely freestanding Victoria and Albert bath completes the traditional mood. The tiles are marble with hand crafted ceramic tiles on the back wall.
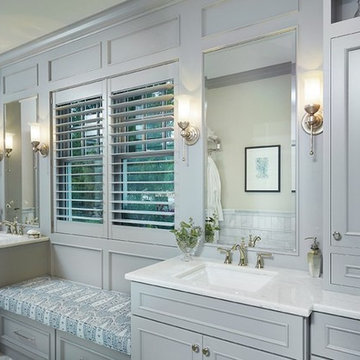
Idées déco pour une salle de bain principale classique avec des portes de placard grises, un carrelage gris, du carrelage en marbre, un mur gris, un lavabo encastré, un sol gris, un plan de toilette blanc, meuble double vasque, meuble-lavabo encastré, du lambris, un placard avec porte à panneau surélevé et un plan de toilette en marbre.
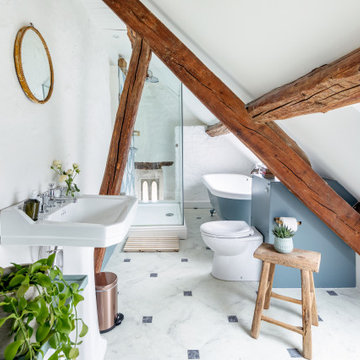
Exemple d'une salle de bain chic pour enfant avec des portes de placard blanches, WC à poser, un mur blanc, un lavabo de ferme, un sol multicolore, une cabine de douche à porte battante, meuble simple vasque, meuble-lavabo encastré, poutres apparentes, un plafond voûté et du lambris.
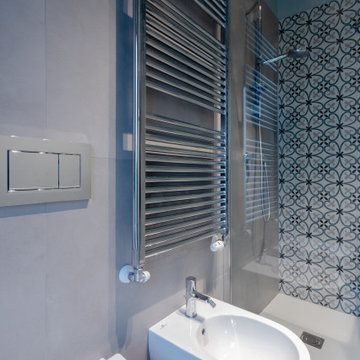
Il bagno è composto da un antibagno attrezzato con zona lavello e zona lavanderia a completa scomparsa, mentre la seconda zona ospita doccia e sanitari sospesi.

Cette photo montre une petite salle de bain principale moderne avec un placard à porte shaker, des portes de placard blanches, une douche à l'italienne, WC séparés, un carrelage multicolore, du carrelage en marbre, un mur gris, un sol en carrelage de terre cuite, un lavabo posé, un plan de toilette en quartz modifié, un sol multicolore, une cabine de douche à porte coulissante, un plan de toilette blanc, un banc de douche, meuble simple vasque, meuble-lavabo sur pied et du lambris.
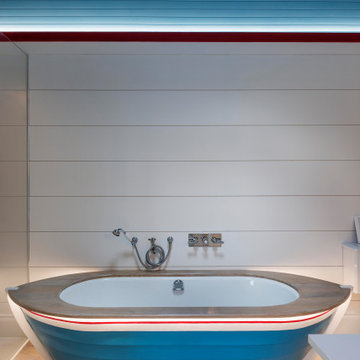
Exemple d'une salle de bain bord de mer de taille moyenne pour enfant avec un placard à porte shaker, des portes de placard blanches, une baignoire indépendante, une douche ouverte, un carrelage blanc, un mur blanc, un sol en bois brun, un lavabo suspendu, un plan de toilette en surface solide, un sol marron, aucune cabine, un plan de toilette blanc, meuble simple vasque, meuble-lavabo sur pied, un plafond en lambris de bois et du lambris.
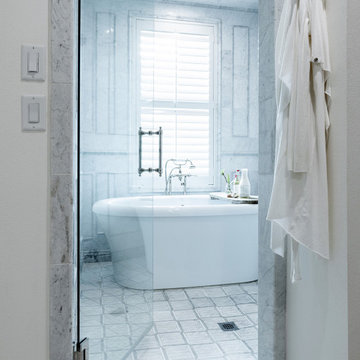
Who doesn't love a shower/bathtub combination? Wainscot tile highlight the transitonal meets contemporary design.
Inspiration pour une grande salle de bain principale design avec un placard avec porte à panneau encastré, des portes de placard beiges, une baignoire indépendante, un combiné douche/baignoire, WC à poser, un carrelage gris, un carrelage de pierre, un mur blanc, un sol en carrelage de céramique, un lavabo encastré, un plan de toilette en quartz modifié, un sol gris, une cabine de douche à porte battante, un plan de toilette blanc, des toilettes cachées, meuble double vasque, meuble-lavabo encastré et du lambris.
Inspiration pour une grande salle de bain principale design avec un placard avec porte à panneau encastré, des portes de placard beiges, une baignoire indépendante, un combiné douche/baignoire, WC à poser, un carrelage gris, un carrelage de pierre, un mur blanc, un sol en carrelage de céramique, un lavabo encastré, un plan de toilette en quartz modifié, un sol gris, une cabine de douche à porte battante, un plan de toilette blanc, des toilettes cachées, meuble double vasque, meuble-lavabo encastré et du lambris.
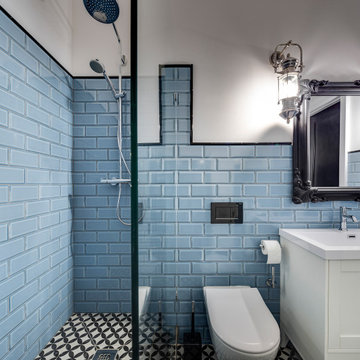
Настроение этой небольшой квартире (52 кв. м) задает история здания, в котором она расположена. Городская усадьба в центре Киева, на улице Пушкинской, была построена в 1898 году по проекту Андрея-Фердинанда Краусса — любимого зодчего столичной знати конца XIX — начала XX веков. Среди других его работ — неоготический «Замок Ричарда Львиное Сердце» на Андреевском спуске, Бессарабский квартал, дома на Рейтарской, Большой Васильковской и других улицах.
Владелица квартиры издает книги по архитектуре и урбанистике, интересуется дизайном. Подыскивая жилье, она в первую очередь обращала внимание на дома, ставшие важной частью архитектурной истории Киева. В подъезде здания на Пушкинской — широкая парадная лестница с элегантными перилами, а фасад служит ярким примером стиля Краусса. Среди основных пожеланий хозяйки квартиры дизайнеру Юрию Зименко — интерьер должен быть созвучен стилистике здания, в то же время оставаться современным, легкими функциональным. Важно было продумать планировку так, чтобы максимально сохранить и подчеркнуть основные достоинства квартиры, в том числе четырехметровые потолки. Это учли в инженерных решениях и отразили в декоре: тяжелые полотна бархатных штор от пола до потолка и круглое зеркало по центру стены в гостиной акцентируют на вертикали пространства.
Об истории здания напоминают также широкие массивные молдинги, повторяющие черты фасада, и лепнина на потолке в гостиной, которую удалось сохранить в оригинальном виде. Среди ретроэлементов, тактично инсталлированных в современный интерьер, — темная ажурная сетка на дверцах кухонных шкафчиков, узорчатая напольная плитка, алюминиевые бра и зеркало в резной раме в ванной. Центральным элементом гостиной стала редкая литография лимитированной серии одной из самых известных работ французского художника Жоржа Брака «Трубка, рюмка, игральная кисточка и газета» 1963 года.
В спокойной нейтральной гамме интерьера настроение создают яркие вспышки цвета — глубокого зеленого, электрического синего, голубого и кораллового. В изначальной планировке было сделано одно глобальное изменение: зону кухни со всеми коммуникациями перенесли в зону гостиной. В результате получилось функциональное жилое пространство с местом для сна и гостиной со столовой.
Но в итоге нам удалось встроить все коммуникации в зону над дверным проемом спальни». — комментирует Юрий Зименко.
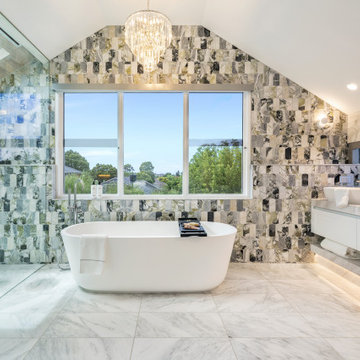
Idée de décoration pour une grande douche en alcôve design avec un mur blanc, un sol en marbre, un sol blanc, un plafond voûté, du lambris, un placard à porte shaker, des portes de placard blanches, une baignoire indépendante, WC à poser, une vasque, un plan de toilette en marbre, une cabine de douche à porte battante, un plan de toilette gris et meuble-lavabo suspendu.
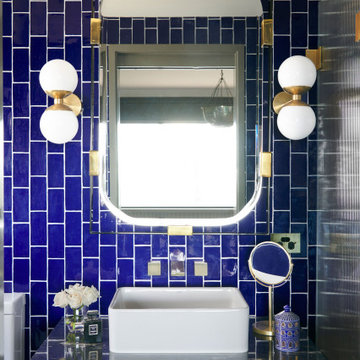
Cette image montre une douche en alcôve principale bohème de taille moyenne avec un placard en trompe-l'oeil, des portes de placard grises, WC séparés, un carrelage bleu, un carrelage métro, un mur bleu, un sol en terrazzo, une vasque, un plan de toilette en quartz, un sol blanc, une cabine de douche à porte battante, un plan de toilette noir, meuble simple vasque, meuble-lavabo sur pied et du lambris.
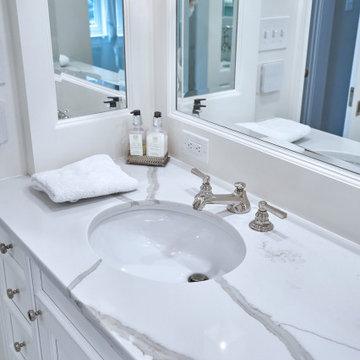
In addition to the use of light quartz and marble, we strategically used mirrors to give the small master bath the illusion of being spacious and airy. Adding paneling to the walls and mirrors gives the room a seamless, finished look, which is highlighted by lights integrated into the mirrors. The white and gray quartz and marble throughout the bathroom. The custom quartz faucet detail we created behind the soaking tub is special touch that sets this room apart.
Rudloff Custom Builders has won Best of Houzz for Customer Service in 2014, 2015 2016, 2017, 2019, and 2020. We also were voted Best of Design in 2016, 2017, 2018, 2019 and 2020, which only 2% of professionals receive. Rudloff Custom Builders has been featured on Houzz in their Kitchen of the Week, What to Know About Using Reclaimed Wood in the Kitchen as well as included in their Bathroom WorkBook article. We are a full service, certified remodeling company that covers all of the Philadelphia suburban area. This business, like most others, developed from a friendship of young entrepreneurs who wanted to make a difference in their clients’ lives, one household at a time. This relationship between partners is much more than a friendship. Edward and Stephen Rudloff are brothers who have renovated and built custom homes together paying close attention to detail. They are carpenters by trade and understand concept and execution. Rudloff Custom Builders will provide services for you with the highest level of professionalism, quality, detail, punctuality and craftsmanship, every step of the way along our journey together.
Specializing in residential construction allows us to connect with our clients early in the design phase to ensure that every detail is captured as you imagined. One stop shopping is essentially what you will receive with Rudloff Custom Builders from design of your project to the construction of your dreams, executed by on-site project managers and skilled craftsmen. Our concept: envision our client’s ideas and make them a reality. Our mission: CREATING LIFETIME RELATIONSHIPS BUILT ON TRUST AND INTEGRITY.
Photo Credit: Linda McManus Images
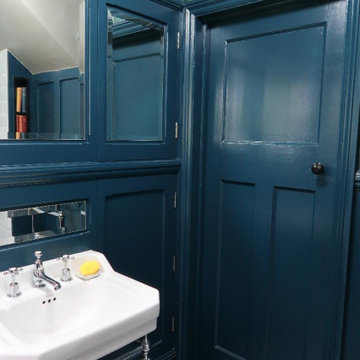
A compact shower room featuring our hand made wall panelling and concealed units made from Accoya and finished in our specially formulated paint matched to Farrow & Ball ' Hauge Blue' Picture rail feature is 'Amazon' from Emma Shipley wallpaper, varnished to resist moisture. Bathroom fittings are from the Burlington collection.
Idées déco de salles de bain bleues avec du lambris
1