Idées déco de salles de bain bleues avec un carrelage en pâte de verre
Trier par :
Budget
Trier par:Populaires du jour
141 - 160 sur 431 photos
1 sur 3
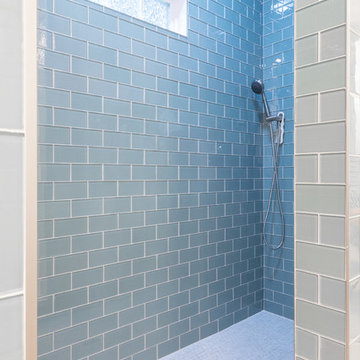
Cette image montre une salle de bain principale traditionnelle de taille moyenne avec des portes de placard blanches, un carrelage bleu, un carrelage en pâte de verre et un plan de toilette en quartz.
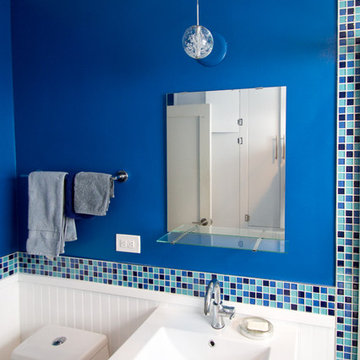
This wonderful Denver bathroom is a relaxing retreat in an urban environment! Our client wanted a deep blue escape, and we achieved that through various aesthetic applications. Deep blue painted walls and dancing blue glass mosaic move throughout the space. We introduced concrete-look floor tiles for a bit of natural stone earthiness. The rich colors are contrasted by sharp whites and bright chromes.
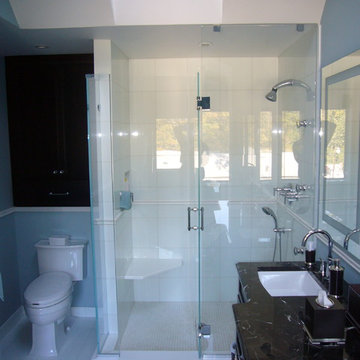
Idées déco pour une salle de bain principale moderne en bois foncé de taille moyenne avec un placard avec porte à panneau encastré, une baignoire d'angle, une douche ouverte, WC séparés, un carrelage blanc, un carrelage en pâte de verre, un mur bleu, un sol en carrelage de terre cuite, un lavabo encastré et un plan de toilette en granite.
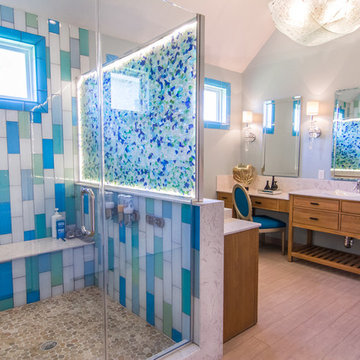
Shower has Mod Walls and a plate of Antique Sea Glass collected all over the world laid between 2 sheets of glass and lit up with LED lighting.
Exemple d'une grande salle de bain principale bord de mer en bois clair avec une vasque, un placard à porte plane, un plan de toilette en calcaire, une douche d'angle, WC séparés, un carrelage beige, un carrelage en pâte de verre, un mur vert et parquet clair.
Exemple d'une grande salle de bain principale bord de mer en bois clair avec une vasque, un placard à porte plane, un plan de toilette en calcaire, une douche d'angle, WC séparés, un carrelage beige, un carrelage en pâte de verre, un mur vert et parquet clair.
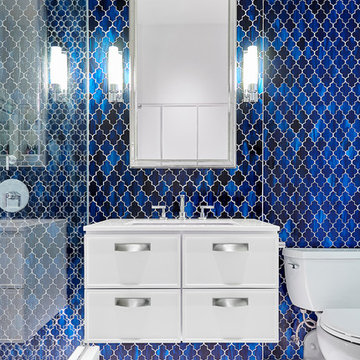
Alyssa Kirsten
Idées déco pour une douche en alcôve principale contemporaine de taille moyenne avec un placard à porte plane, des portes de placard blanches, WC séparés, un carrelage bleu, un carrelage en pâte de verre, un mur bleu, un sol en carrelage de porcelaine, un lavabo encastré et un plan de toilette en marbre.
Idées déco pour une douche en alcôve principale contemporaine de taille moyenne avec un placard à porte plane, des portes de placard blanches, WC séparés, un carrelage bleu, un carrelage en pâte de verre, un mur bleu, un sol en carrelage de porcelaine, un lavabo encastré et un plan de toilette en marbre.
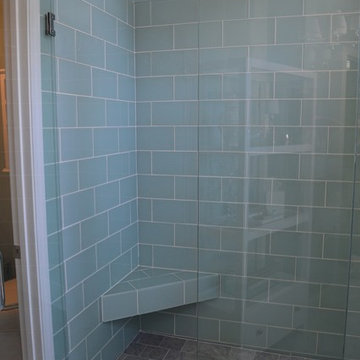
Blue glass tiled walk in shower
Cette image montre une salle de bain design avec un lavabo encastré, un placard à porte plane, des portes de placard blanches, un plan de toilette en marbre, une baignoire en alcôve, une douche ouverte, un carrelage bleu et un carrelage en pâte de verre.
Cette image montre une salle de bain design avec un lavabo encastré, un placard à porte plane, des portes de placard blanches, un plan de toilette en marbre, une baignoire en alcôve, une douche ouverte, un carrelage bleu et un carrelage en pâte de verre.
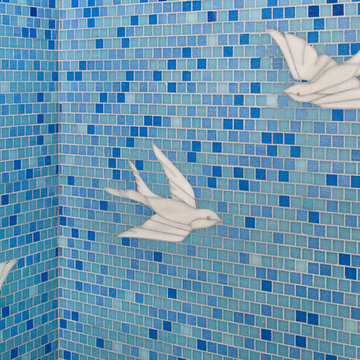
New girls bathroom in adjacent Playroom, designed for two young sisters to share as well as used by guests.
My concept was to create a whimsical, yet more grown-up feel by creating a pattern of white birds and butterflies in flight, throughout a bluesky background. Custom designed, hand cut swallows & butterflies made out of stained glass with other glass details embedded into sheets of gradient blue glass field tile.
Custom birds by Archetile Mosaics. Bernardandre Photography
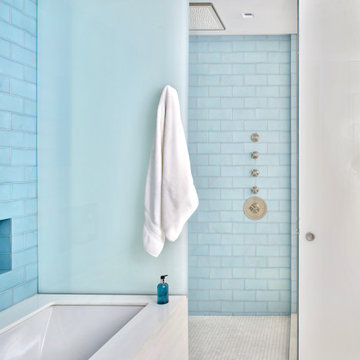
This home was created by combining two apartments on a penthouse floor in Greenwich Village. The finishes and design are bold and luxurious but still functional for a large family.
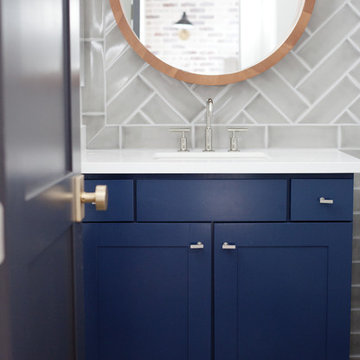
Megan Papworth
Exemple d'une salle d'eau tendance de taille moyenne avec un placard à porte shaker, des portes de placard bleues, une baignoire posée, un combiné douche/baignoire, WC à poser, un carrelage blanc, un carrelage en pâte de verre, un mur blanc, un lavabo posé, un plan de toilette en quartz et une cabine de douche avec un rideau.
Exemple d'une salle d'eau tendance de taille moyenne avec un placard à porte shaker, des portes de placard bleues, une baignoire posée, un combiné douche/baignoire, WC à poser, un carrelage blanc, un carrelage en pâte de verre, un mur blanc, un lavabo posé, un plan de toilette en quartz et une cabine de douche avec un rideau.
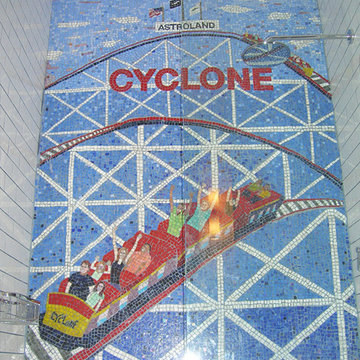
Unique tile mosaic bathroom inspired by NYC subway platforms and a passion for roller coasters.
Photo by Cathleen Newsham
Inspiration pour une très grande salle de bain bohème pour enfant avec un combiné douche/baignoire, un carrelage multicolore, un carrelage en pâte de verre, un mur blanc, un lavabo de ferme, un placard sans porte, une baignoire encastrée, WC suspendus et un sol en carrelage de céramique.
Inspiration pour une très grande salle de bain bohème pour enfant avec un combiné douche/baignoire, un carrelage multicolore, un carrelage en pâte de verre, un mur blanc, un lavabo de ferme, un placard sans porte, une baignoire encastrée, WC suspendus et un sol en carrelage de céramique.
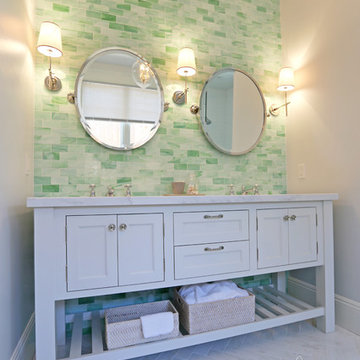
Dual mirrors set atop 2x8 repose glass in Cucumber make for a stunning focal point. White washed baskets from Waterworks offer lovely storage options in this open vanity.
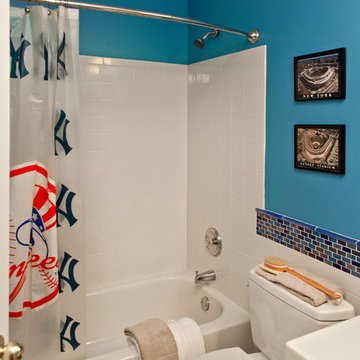
Exemple d'une salle d'eau chic en bois foncé de taille moyenne avec un placard à porte plane, un combiné douche/baignoire, WC à poser, un carrelage bleu, un carrelage en pâte de verre, un mur bleu, un plan de toilette en quartz, un lavabo intégré, une cabine de douche avec un rideau, un sol en carrelage de porcelaine et un sol beige.
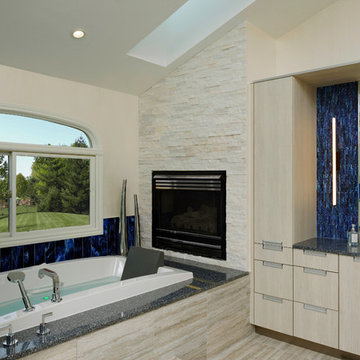
Bob Narod, Photographer
View of master bathroom tub deck clad in quartz and accented with cobalt blue glass tiles, and silver 12x24 tile.
Idée de décoration pour une grande salle de bain principale design avec un lavabo encastré, un placard à porte plane, des portes de placard blanches, un plan de toilette en quartz modifié, une baignoire posée, une douche double, un carrelage bleu, un carrelage en pâte de verre, un sol en carrelage de céramique et un mur blanc.
Idée de décoration pour une grande salle de bain principale design avec un lavabo encastré, un placard à porte plane, des portes de placard blanches, un plan de toilette en quartz modifié, une baignoire posée, une douche double, un carrelage bleu, un carrelage en pâte de verre, un sol en carrelage de céramique et un mur blanc.
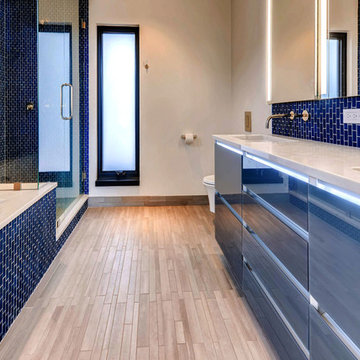
Rodwin Architecture & Skycastle Homes
Location: Boulder, CO, United States
The homeowner wanted something bold and unique for his home. He asked that it be warm in its material palette, strongly connected to its site and deep green in its performance. This 3,000 sf. modern home’s design reflects a carefully crafted balance between capturing mountain views and passive solar design. On the ground floor, interior Travertine tile radiant heated floors flow out through broad sliding doors to the white concrete patio and then dissolves into the landscape. A built-in BBQ and gas fire pit create an outdoor room. The ground floor has a sunny, simple open concept floor plan that joins all the public social spaces and creates a gracious indoor/outdoor flow. The sleek kitchen has an urban cultivator (for fresh veggies) and a quick connection to the raised bed garden and small fruit tree orchard outside. Follow the floating staircase up the board-formed concrete tile wall. At the landing your view continues out over a “live roof”. The second floor’s 14ft tall ceilings open to giant views of the Flatirons and towering trees. Clerestory windows allow in high light, and create a floating roof effect as the Doug Fir ceiling continues out to form the large eaves; we protected the house’s large windows from overheating by creating an enormous cantilevered hat. The upper floor has a bedroom on each end and is centered around the spacious family room, where music is the main activity. The family room has a nook for a mini-home office featuring a floating wood desk. Forming one wall of the family room, a custom-designed pair of laser-cut barn doors inspired by a forest of trees opens to an 18th century Chinese day-bed. The bathrooms sport hand-made glass mosaic tiles; the daughter’s shower is designed to resemble a waterfall. This near-Net-Zero Energy home achieved LEED Gold certification. It has 10kWh of solar panels discretely tucked onto the roof, a ground source heat pump & boiler, foam insulation, an ERV, Energy Star windows and appliances, all LED lights and water conserving plumbing fixtures. Built by Skycastle Construction.
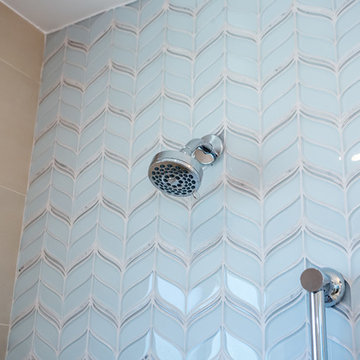
Cette photo montre une salle d'eau chic en bois foncé de taille moyenne avec un placard à porte shaker, une douche à l'italienne, un carrelage gris, un carrelage en pâte de verre, un mur beige, un sol en carrelage de porcelaine, un lavabo encastré, un plan de toilette en quartz, un sol gris et une cabine de douche avec un rideau.
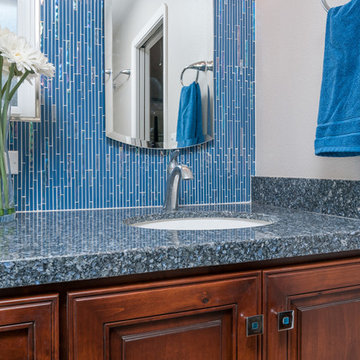
Ian Coleman Studio
Cette image montre une petite salle de bain principale marine en bois foncé avec un lavabo encastré, un placard avec porte à panneau surélevé, un plan de toilette en quartz modifié, une douche d'angle, un carrelage bleu, un carrelage en pâte de verre, un mur gris et un sol en carrelage de porcelaine.
Cette image montre une petite salle de bain principale marine en bois foncé avec un lavabo encastré, un placard avec porte à panneau surélevé, un plan de toilette en quartz modifié, une douche d'angle, un carrelage bleu, un carrelage en pâte de verre, un mur gris et un sol en carrelage de porcelaine.
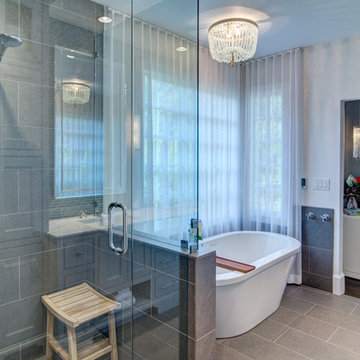
FotoGrafik ARTS 2014
Idées déco pour une grande salle de bain principale classique avec un lavabo encastré, un placard avec porte à panneau encastré, des portes de placard bleues, un plan de toilette en granite, une baignoire indépendante, un carrelage bleu, un carrelage en pâte de verre, un mur blanc et un sol en carrelage de porcelaine.
Idées déco pour une grande salle de bain principale classique avec un lavabo encastré, un placard avec porte à panneau encastré, des portes de placard bleues, un plan de toilette en granite, une baignoire indépendante, un carrelage bleu, un carrelage en pâte de verre, un mur blanc et un sol en carrelage de porcelaine.

This custom shower has a ceiling mount shower head, his and hers wall mounted shower heads, six body jets, a hand held shower wand and gradual entry flooring. The blue tile is on display with the no iron clear glass walls. The transom above the 6' 5" shower door gives the stand alone glass walls stability. White quartz counter tops and brushed nickel faucets are used throughout.
View out Caribbean Remodel @ www.dejaviewvilla.com
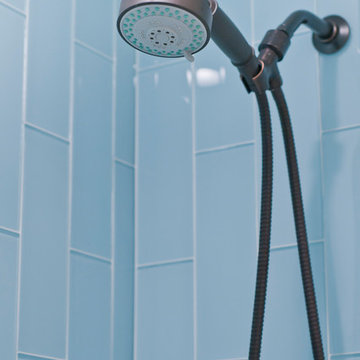
Inspiration pour une grande salle de bain design pour enfant avec un placard à porte plane, des portes de placard marrons, une baignoire en alcôve, un combiné douche/baignoire, un carrelage bleu, un carrelage en pâte de verre, un mur blanc, un sol en carrelage de porcelaine, un lavabo encastré, un plan de toilette en surface solide, un sol blanc et un plan de toilette blanc.
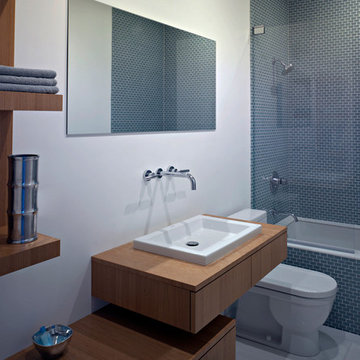
Inspiration pour une salle de bain minimaliste en bois clair de taille moyenne pour enfant avec un lavabo posé, un placard à porte plane, un plan de toilette en bois, une baignoire posée, un combiné douche/baignoire, WC à poser, un carrelage gris, un carrelage en pâte de verre, un mur beige, un sol en carrelage de porcelaine, un sol blanc et un plan de toilette marron.
Idées déco de salles de bain bleues avec un carrelage en pâte de verre
8