Idées déco de salles de bain bleues avec un carrelage multicolore
Trier par :
Budget
Trier par:Populaires du jour
61 - 80 sur 570 photos
1 sur 3
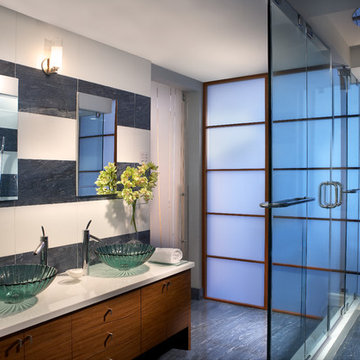
Projects by J Design Group, Your friendly Interior designers firm in Miami, FL. at your service.
www.JDesignGroup.com
FLORIDA DESIGN MAGAZINE selected our client’s luxury 3000 Sf ocean front apartment in Miami Beach, to publish it in their issue and they Said:
Classic Italian Lines, Asian Aesthetics And A Touch of Color Mix To Create An Updated Floridian Style
TEXT Roberta Cruger PHOTOGRAPHY Daniel Newcomb.
On the recommendation of friends who live in the penthouse, homeowner Danny Bensusan asked interior designer Jennifer Corredor to renovate his 3,000-square-foot Bal Harbour condominium. “I liked her ideas,” he says, so he gave her carte blanche. The challenge was to make this home unique and reflect a Floridian style different from the owner’s traditional residence on New York’s Brooklyn Bay as well as his Manhattan apartment. Water was the key. Besides enjoying the oceanfront property, Bensusan, an avid fisherman, was pleased that the location near a marina allowed access to his boat. But the original layout closed off the rooms from Atlantic vistas, so Jennifer Corredor eliminated walls to create a large open living space with water views from every angle.
“I emulated the ocean by bringing in hues of blue, sea mist and teal,” Jennifer Corredor says. In the living area, bright artwork is enlivened by an understated wave motif set against a beige backdrop. From curvaceous lines on a pair of silk area rugs and grooves on the cocktail table to a subtle undulating texture on the imported Maya Romanoff wall covering, Jennifer Corredor’s scheme balances the straight, contemporary lines. “It’s a modern apartment with a twist,” the designer says. Melding form and function with sophistication, the living area includes the dining area and kitchen separated by a column treated in frosted glass, a design element echoed throughout the space. “Glass diffuses and enriches rooms without blocking the eye,” Jennifer Corredor says.
Quality materials including exotic teak-like Afromosia create a warm effect throughout the home. Bookmatched fine-grain wood shapes the custom-designed cabinetry that offsets dark wenge-stained wood furnishings in the main living areas. Between the entry and kitchen, the design addresses the owner’s request for a bar, creating a continuous flow of Afromosia with touch-latched doors that cleverly conceal storage space. The kitchen island houses a wine cooler and refrigerator. “I wanted a place to entertain and just relax,” Bensusan says. “My favorite place is the kitchen. From the 16th floor, it overlooks the pool and beach — I can enjoy the views over wine and cheese with friends.” Glass doors with linear etchings lead to the bedrooms, heightening the airy feeling. Appropriate to the modern setting, an Asian sensibility permeates the elegant master bedroom with furnishings that hug the floor. “Japanese style is simplicity at its best,” the designer says. Pale aqua wall covering shows a hint of waves, while rich Brazilian Angico wood flooring adds character. A wall of frosted glass creates a shoji screen effect in the master suite, a unique room divider tht exemplifies the designer’s signature stunning bathrooms. A distinctive wall application of deep Caribbean Blue and Mont Blanc marble bands reiterates the lightdrenched panel. And in a guestroom, mustard tones with a floral motif augment canvases by Venezuelan artist Martha Salas-Kesser. Works of art provide a touch of color throughout, while accessories adorn the surfaces. “I insist on pieces such as the exquisite Venini vases,” Corredor says. “I try to cover every detail so that my clients are totally satisfied.”
J Design Group – Miami Interior Designers Firm – Modern – Contemporary
225 Malaga Ave.
Coral Gables, FL. 33134
Contact us: 305-444-4611
www.JDesignGroup.com
“Home Interior Designers”
"Miami modern"
“Contemporary Interior Designers”
“Modern Interior Designers”
“House Interior Designers”
“Coco Plum Interior Designers”
“Sunny Isles Interior Designers”
“Pinecrest Interior Designers”
"J Design Group interiors"
"South Florida designers"
“Best Miami Designers”
"Miami interiors"
"Miami decor"
“Miami Beach Designers”
“Best Miami Interior Designers”
“Miami Beach Interiors”
“Luxurious Design in Miami”
"Top designers"
"Deco Miami"
"Luxury interiors"
“Miami Beach Luxury Interiors”
“Miami Interior Design”
“Miami Interior Design Firms”
"Beach front"
“Top Interior Designers”
"top decor"
“Top Miami Decorators”
"Miami luxury condos"
"modern interiors"
"Modern”
"Pent house design"
"white interiors"
“Top Miami Interior Decorators”
“Top Miami Interior Designers”
“Modern Designers in Miami”
J Design Group – Miami
225 Malaga Ave.
Coral Gables, FL. 33134
Contact us: 305-444-4611
www.JDesignGroup.com
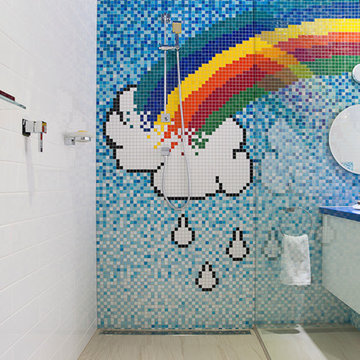
Photo's by Andrew Ashton
Exemple d'une grande salle de bain tendance pour enfant avec un placard à porte plane, des portes de placard blanches, un plan de toilette en surface solide et un carrelage multicolore.
Exemple d'une grande salle de bain tendance pour enfant avec un placard à porte plane, des portes de placard blanches, un plan de toilette en surface solide et un carrelage multicolore.
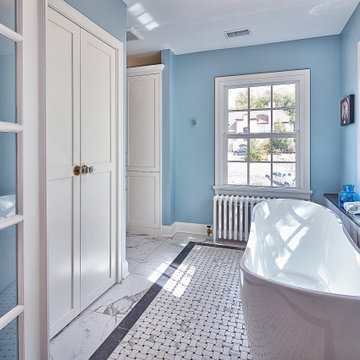
Inspiration pour une grande salle de bain principale avec une baignoire indépendante, une douche double, un carrelage multicolore, des carreaux de porcelaine, un mur bleu, un sol en carrelage de porcelaine, un lavabo encastré, un plan de toilette en quartz modifié, un sol multicolore, une cabine de douche à porte battante, un plan de toilette noir, une niche, meuble double vasque et meuble-lavabo encastré.

Jason Miller, Pixelate Ltd.
Idées déco pour une petite douche en alcôve principale classique avec un placard à porte affleurante, des portes de placard bleues, une baignoire indépendante, WC à poser, un carrelage multicolore, des carreaux de céramique, un mur beige, un sol en carrelage de porcelaine, un lavabo encastré, un plan de toilette en quartz modifié, un sol beige et une cabine de douche à porte battante.
Idées déco pour une petite douche en alcôve principale classique avec un placard à porte affleurante, des portes de placard bleues, une baignoire indépendante, WC à poser, un carrelage multicolore, des carreaux de céramique, un mur beige, un sol en carrelage de porcelaine, un lavabo encastré, un plan de toilette en quartz modifié, un sol beige et une cabine de douche à porte battante.

This contemporary master bathroom has all the elements of a roman bath—it’s beautiful, serene and decadent. Double showers and a partially sunken Jacuzzi add to its’ functionality.
The glass shower enclosure bridges the full height of the angled ceilings—120” h. The floor of the bathroom and shower are on the same plane which eliminates that pesky shower curb. The linear drain is understated and cool.
Andrew McKinney Photography

Jim Somerset Photography
Réalisation d'une grande salle de bain principale tradition avec des portes de placard blanches, une baignoire indépendante, un espace douche bain, un carrelage multicolore, un carrelage blanc, du carrelage en marbre, un mur blanc, un sol en marbre, un sol blanc, une cabine de douche à porte battante et un placard à porte plane.
Réalisation d'une grande salle de bain principale tradition avec des portes de placard blanches, une baignoire indépendante, un espace douche bain, un carrelage multicolore, un carrelage blanc, du carrelage en marbre, un mur blanc, un sol en marbre, un sol blanc, une cabine de douche à porte battante et un placard à porte plane.
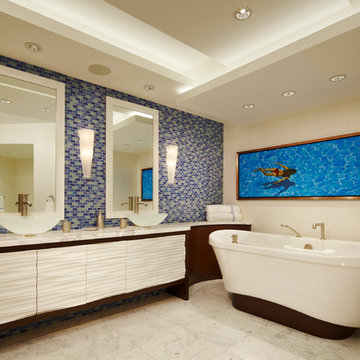
Brantley Photography
Réalisation d'une salle de bain principale design en bois foncé de taille moyenne avec une baignoire indépendante, une vasque, un plan de toilette en granite, un carrelage bleu, un carrelage multicolore, mosaïque, un mur blanc, un sol en marbre et un placard à porte plane.
Réalisation d'une salle de bain principale design en bois foncé de taille moyenne avec une baignoire indépendante, une vasque, un plan de toilette en granite, un carrelage bleu, un carrelage multicolore, mosaïque, un mur blanc, un sol en marbre et un placard à porte plane.

Kat Alves-Photography
Idée de décoration pour une petite salle de bain champêtre avec des portes de placard noires, une douche ouverte, WC à poser, un carrelage multicolore, un carrelage de pierre, un mur blanc, un sol en marbre, un lavabo encastré, un plan de toilette en marbre et un placard à porte plane.
Idée de décoration pour une petite salle de bain champêtre avec des portes de placard noires, une douche ouverte, WC à poser, un carrelage multicolore, un carrelage de pierre, un mur blanc, un sol en marbre, un lavabo encastré, un plan de toilette en marbre et un placard à porte plane.
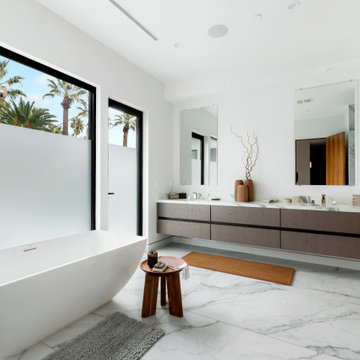
Réalisation d'une salle de bain design en bois foncé de taille moyenne avec un placard à porte plane, une baignoire indépendante, un carrelage multicolore, du carrelage en marbre, un mur blanc, un sol en marbre, un plan de toilette en marbre, un sol multicolore, un plan de toilette multicolore, meuble double vasque, meuble-lavabo suspendu, un lavabo intégré et une cabine de douche à porte battante.
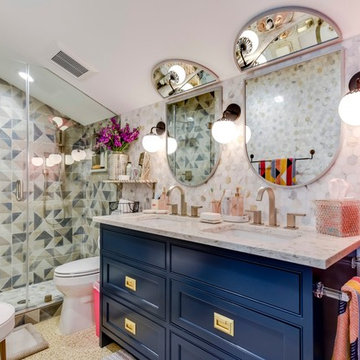
Aménagement d'une douche en alcôve éclectique pour enfant avec des portes de placard bleues, un carrelage multicolore, un mur multicolore, un lavabo encastré, une cabine de douche à porte battante, un plan de toilette multicolore et un placard à porte affleurante.
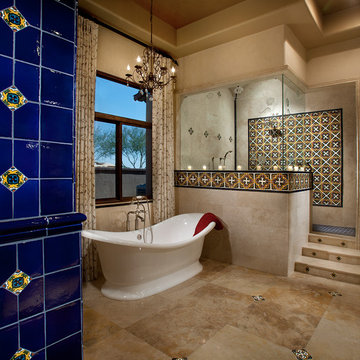
Walk up shower with Mediterranean inspired tile accents
Aménagement d'une grande salle de bain principale méditerranéenne avec une baignoire indépendante, une douche d'angle, un carrelage multicolore, des carreaux de céramique, un mur beige et un sol en travertin.
Aménagement d'une grande salle de bain principale méditerranéenne avec une baignoire indépendante, une douche d'angle, un carrelage multicolore, des carreaux de céramique, un mur beige et un sol en travertin.
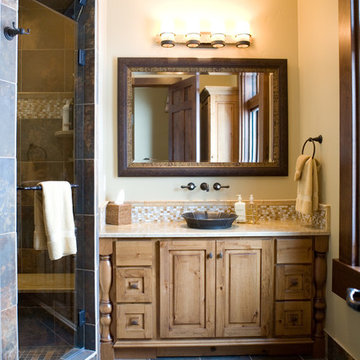
Built ins, Natural Light, Glass Door
Réalisation d'une grande douche en alcôve chalet en bois brun avec une vasque, un mur beige, un plan de toilette en quartz modifié, un carrelage multicolore, un sol en ardoise, du carrelage en ardoise et un placard avec porte à panneau surélevé.
Réalisation d'une grande douche en alcôve chalet en bois brun avec une vasque, un mur beige, un plan de toilette en quartz modifié, un carrelage multicolore, un sol en ardoise, du carrelage en ardoise et un placard avec porte à panneau surélevé.
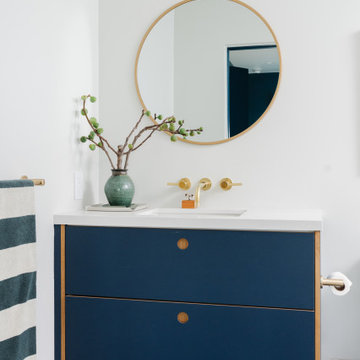
Drawing inspiration from artist Josef Albers, Oh Joy! managed to create a guest bathroom that’s a work of art itself. 4x4 glossy Glass Tile in Snowy Owl, Warbler, Kingfisher, and Magpie are arranged in an abstract striped and color-blocked pattern with a polka-dot floor of custom Handpainted Fallow Tile flowing from the shower throughout this one-of-a-kind bathroom guests won’t soon forget.
DESIGN
Project M Plus
PHOTOS
Bethany Nauert
INSTALLER
Build Boswell
Glass and Handpainted Shown:
4x4 glossy Glass Tile in Snowy Owl, Warbler, Kingfisher, and Magpie
Handpainted Fallow Tile in a custom motif
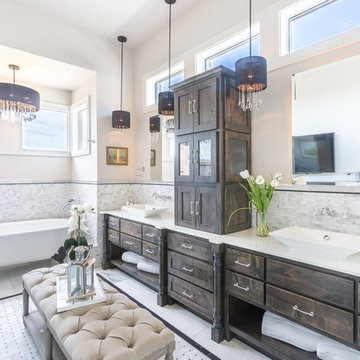
John Bishop
Cette image montre une salle de bain principale style shabby chic en bois foncé avec une baignoire sur pieds, un carrelage multicolore, mosaïque, un mur blanc, une vasque, un sol multicolore, un plan de toilette blanc et un placard à porte plane.
Cette image montre une salle de bain principale style shabby chic en bois foncé avec une baignoire sur pieds, un carrelage multicolore, mosaïque, un mur blanc, une vasque, un sol multicolore, un plan de toilette blanc et un placard à porte plane.
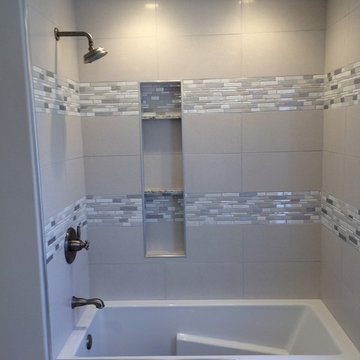
Guest Bath.
Cette photo montre une grande salle d'eau chic avec une baignoire en alcôve, un carrelage blanc, un carrelage gris, un carrelage multicolore, un combiné douche/baignoire, des carreaux en allumettes, un mur gris, un sol en carrelage de porcelaine, une vasque, un plan de toilette en granite, un sol blanc et une cabine de douche avec un rideau.
Cette photo montre une grande salle d'eau chic avec une baignoire en alcôve, un carrelage blanc, un carrelage gris, un carrelage multicolore, un combiné douche/baignoire, des carreaux en allumettes, un mur gris, un sol en carrelage de porcelaine, une vasque, un plan de toilette en granite, un sol blanc et une cabine de douche avec un rideau.
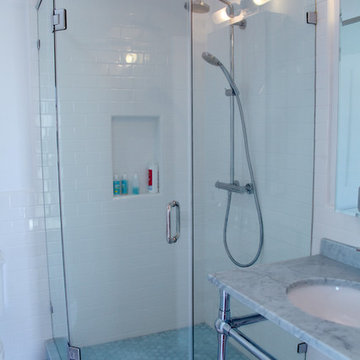
Walk in shower with rainfall and detachable shower heads, tile flooring, tile walls, marble counter and porcelain bowl sink by Supreme Remodeling INC. in Los Angeles CA.
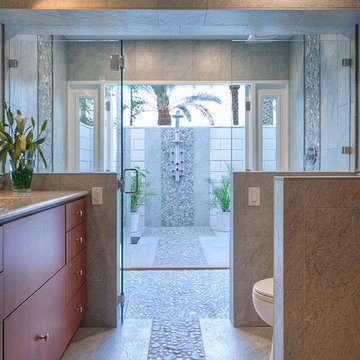
Mike Small Photography
Exemple d'une grande salle de bain principale bord de mer avec une douche ouverte, un carrelage multicolore, une plaque de galets et un sol en galet.
Exemple d'une grande salle de bain principale bord de mer avec une douche ouverte, un carrelage multicolore, une plaque de galets et un sol en galet.
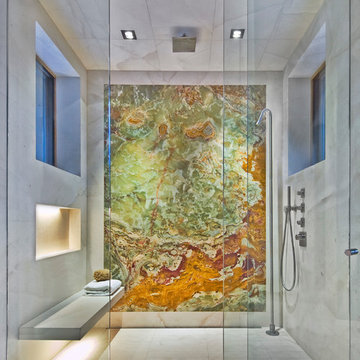
Architect: Tom Cole
Design: Robyn Scott Interiors
Lighting: 186 Lighting Design Group
Photo: Teri Fotheringham
Modern Master Bathroom with floating bench and illuminated shower niche.

Это отдельный санузел, пользование которым будет личным пространством для гигиенических процедур ребёнка. Мальчик - первенец наших заказчиков, поэтому решено было использовать яркую плитку Cifre Ceramica коллекция Montblanc, в винтажном стиле с глянцевой поверхностью. Сама чаша ванной, а так же раковина и шкаф были изготовлены компанией " Цвет и стиль".
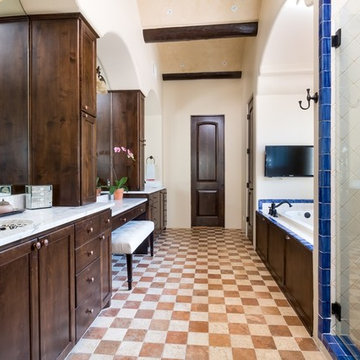
Réalisation d'une douche en alcôve principale méditerranéenne en bois foncé avec une baignoire posée, un carrelage bleu, un carrelage multicolore, un carrelage blanc, un mur beige, un lavabo encastré, un sol multicolore, une cabine de douche à porte battante et un placard avec porte à panneau encastré.
Idées déco de salles de bain bleues avec un carrelage multicolore
4