Idées déco de salles de bain bleues avec un placard à porte vitrée
Trier par :
Budget
Trier par:Populaires du jour
1 - 20 sur 79 photos
1 sur 3
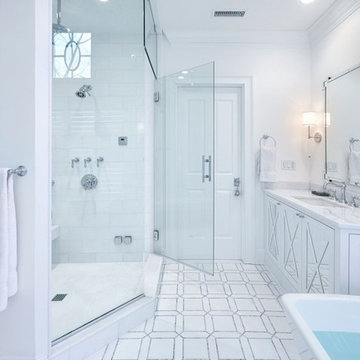
The complimentary shower abodes Marble subway tile in a larger scale. This Master Bathroom has truly been transformed into a spa retreat. From the white Marble water jet flooring with grey boarder to the Trieste Marble Vanity Tops.

Sarah Hogan, Mary Weaver, Living etc
Idée de décoration pour une petite salle de bain bohème pour enfant avec un mur bleu, un sol en marbre, un placard à porte vitrée, une baignoire posée, WC à poser, un carrelage vert, des carreaux de céramique, un plan vasque et un plan de toilette en marbre.
Idée de décoration pour une petite salle de bain bohème pour enfant avec un mur bleu, un sol en marbre, un placard à porte vitrée, une baignoire posée, WC à poser, un carrelage vert, des carreaux de céramique, un plan vasque et un plan de toilette en marbre.
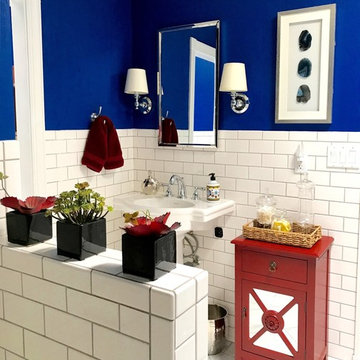
The wall in the entry hall is now beautifully done in a Venetian finish - red was selected as an accent wall to compliment the touches of red in the living room. New wall sconces were selected (Houzz); the art - which was previously over the fireplace in his former home - was placed on the wall. The bench cushion was reupholstered and pillows were placed on the bench to soften the look. A lovely introduction to his special home.

Sharon Risedorph Photography
Aménagement d'une salle de bain principale classique de taille moyenne avec un lavabo de ferme, un placard à porte vitrée, des portes de placard blanches, un plan de toilette en marbre, une baignoire posée, une douche à l'italienne, WC séparés, un carrelage blanc, un carrelage métro et un sol en marbre.
Aménagement d'une salle de bain principale classique de taille moyenne avec un lavabo de ferme, un placard à porte vitrée, des portes de placard blanches, un plan de toilette en marbre, une baignoire posée, une douche à l'italienne, WC séparés, un carrelage blanc, un carrelage métro et un sol en marbre.
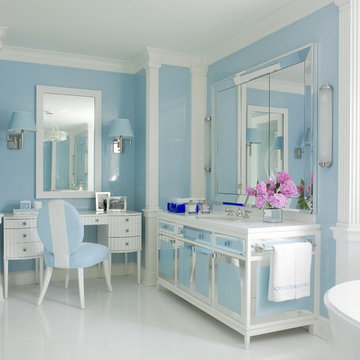
Inspiration pour une salle de bain principale marine avec un lavabo encastré, un mur bleu et un placard à porte vitrée.
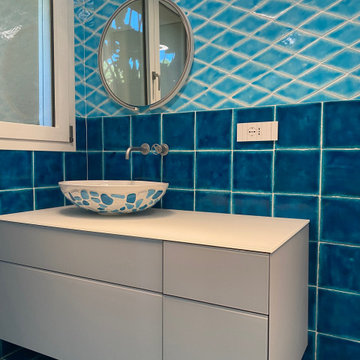
Particolare stanza da bagno con mobile e lavabo d'appoggio.
Cette image montre une grande salle de bain principale méditerranéenne en bois clair avec un placard à porte vitrée, un carrelage beige, des carreaux de céramique, un mur multicolore, un sol en marbre, une vasque, un plan de toilette en verre, un sol bleu, un plan de toilette beige, meuble simple vasque et meuble-lavabo sur pied.
Cette image montre une grande salle de bain principale méditerranéenne en bois clair avec un placard à porte vitrée, un carrelage beige, des carreaux de céramique, un mur multicolore, un sol en marbre, une vasque, un plan de toilette en verre, un sol bleu, un plan de toilette beige, meuble simple vasque et meuble-lavabo sur pied.
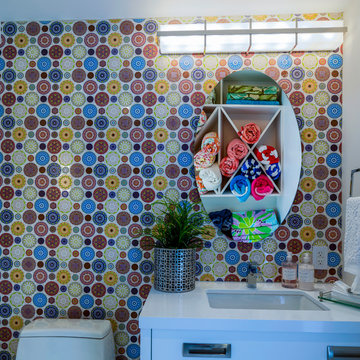
Exemple d'une grande salle d'eau tendance avec un placard à porte vitrée, des portes de placard blanches, une baignoire d'angle, une douche ouverte, WC à poser, un carrelage blanc, des dalles de pierre, un mur blanc, un sol en carrelage de céramique, un lavabo posé et un plan de toilette en surface solide.
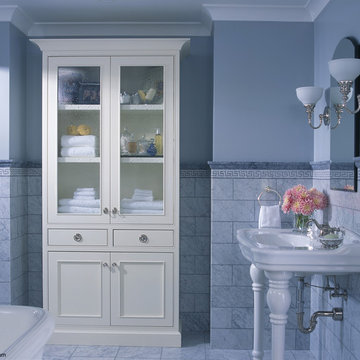
The challenge of this modern version of a 1920s shingle-style home was to recreate the classic look while avoiding the pitfalls of the original materials. The composite slate roof, cement fiberboard shake siding and color-clad windows contribute to the overall aesthetics. The mahogany entries are surrounded by stone, and the innovative soffit materials offer an earth-friendly alternative to wood. You’ll see great attention to detail throughout the home, including in the attic level board and batten walls, scenic overlook, mahogany railed staircase, paneled walls, bordered Brazilian Cherry floor and hideaway bookcase passage. The library features overhead bookshelves, expansive windows, a tile-faced fireplace, and exposed beam ceiling, all accessed via arch-top glass doors leading to the great room. The kitchen offers custom cabinetry, built-in appliances concealed behind furniture panels, and glass faced sideboards and buffet. All details embody the spirit of the craftspeople who established the standards by which homes are judged.

Dan Piassick
Cette image montre une grande douche en alcôve principale design avec des portes de placard grises, une baignoire indépendante, un carrelage blanc, un carrelage gris, un mur gris, un lavabo encastré, du carrelage en marbre, un sol en marbre, un plan de toilette en marbre, un sol blanc, une cabine de douche à porte battante et un placard à porte vitrée.
Cette image montre une grande douche en alcôve principale design avec des portes de placard grises, une baignoire indépendante, un carrelage blanc, un carrelage gris, un mur gris, un lavabo encastré, du carrelage en marbre, un sol en marbre, un plan de toilette en marbre, un sol blanc, une cabine de douche à porte battante et un placard à porte vitrée.
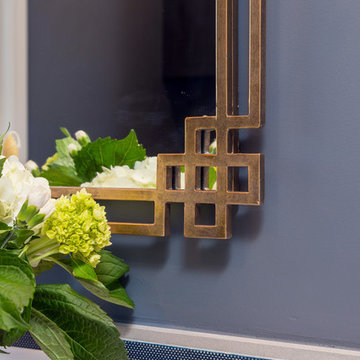
Scott Dubose Photography /Designed by Jessica Peters: https://www.casesanjose.com/bio/jessica-peters/
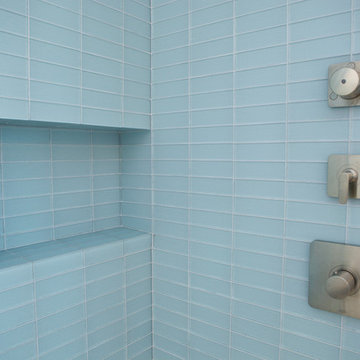
Detail of the flush framed corner niche.
Aménagement d'une grande salle de bain principale moderne avec un placard à porte vitrée, une baignoire indépendante, une douche à l'italienne, WC suspendus, un carrelage vert, un carrelage en pâte de verre, un mur blanc, un sol en carrelage de céramique, un lavabo suspendu, un plan de toilette en granite, un sol gris et une cabine de douche à porte battante.
Aménagement d'une grande salle de bain principale moderne avec un placard à porte vitrée, une baignoire indépendante, une douche à l'italienne, WC suspendus, un carrelage vert, un carrelage en pâte de verre, un mur blanc, un sol en carrelage de céramique, un lavabo suspendu, un plan de toilette en granite, un sol gris et une cabine de douche à porte battante.

Steam Shower
Inspiration pour une grande salle de bain bohème avec un placard à porte vitrée, des portes de placard noires, un espace douche bain, WC séparés, un carrelage noir et blanc, des carreaux de béton, un mur gris, sol en béton ciré, un lavabo suspendu, un plan de toilette en quartz, un sol noir, une cabine de douche à porte battante, un plan de toilette blanc, un banc de douche, meuble simple vasque, meuble-lavabo suspendu et hammam.
Inspiration pour une grande salle de bain bohème avec un placard à porte vitrée, des portes de placard noires, un espace douche bain, WC séparés, un carrelage noir et blanc, des carreaux de béton, un mur gris, sol en béton ciré, un lavabo suspendu, un plan de toilette en quartz, un sol noir, une cabine de douche à porte battante, un plan de toilette blanc, un banc de douche, meuble simple vasque, meuble-lavabo suspendu et hammam.
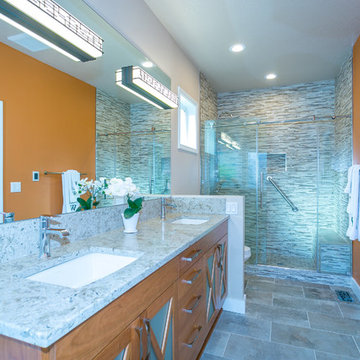
This new master bathroom remodel was created with an inspiration picture. By removing the dividing wall between the existing bathroom and toilet/shower room, replaced with a small pony wall, completely opened up the bathroom, still giving the toilet area some privacy. The nine foot walls help with the grandeur of new space too. Removing the existing fiberglass shower surround and expanding the faux cavity at the end of the shower allowed for a large 4’x6’ shower with bench. The stunning shower wall tile is Pental Bits Muretto, it looks like small stacked stone, but is actually a porcelain tile placed in a stacked pattern. The mega shower spray tower unit makes showering fun. Flooring and tub deck is American Tile San Savino placed in a subway pattern. A custom vanity made in Cherrywood with cross bars on the frosted glass doors is rich in beauty, and topped with Pental Quartz “Cappuccino” slab with matching backsplash. For a splash of color the homeowner’s choose Sherwin Williams Copper Playa. A very large jetted tub, and very challenging to get into the space, makes this new master bathroom truly a retreat.
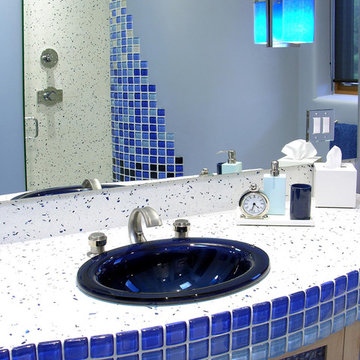
Jeff Fenton, co-owner of Reside Home in Santa Fe, NM, designed this colorful bath incorporating a gradient of molded glass mosaics as shower and vanity accents. Photo by Christopher Martinez Photography.
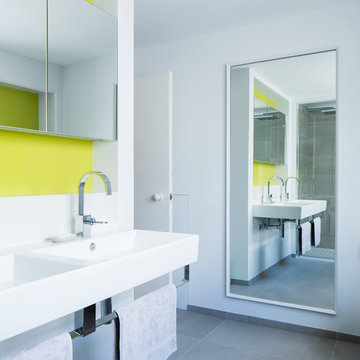
Rory Gardiner
Idée de décoration pour une douche en alcôve principale design de taille moyenne avec un placard à porte vitrée, des portes de placard blanches, une baignoire en alcôve, WC suspendus, un carrelage blanc, des carreaux de porcelaine, un mur blanc, un sol en carrelage de porcelaine, un lavabo suspendu et un plan de toilette en carrelage.
Idée de décoration pour une douche en alcôve principale design de taille moyenne avec un placard à porte vitrée, des portes de placard blanches, une baignoire en alcôve, WC suspendus, un carrelage blanc, des carreaux de porcelaine, un mur blanc, un sol en carrelage de porcelaine, un lavabo suspendu et un plan de toilette en carrelage.

Exemple d'une salle de bain principale chic de taille moyenne avec un lavabo encastré, des portes de placard blanches, un plan de toilette en quartz, une baignoire encastrée, une douche double, WC à poser, un carrelage blanc, un carrelage de pierre, un mur blanc, un sol en marbre et un placard à porte vitrée.
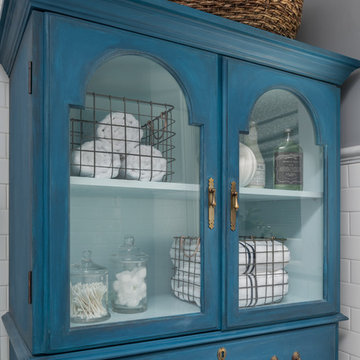
Matthew Harrer Photography
Réalisation d'une petite salle de bain tradition avec un placard à porte vitrée, des portes de placard bleues, une douche à l'italienne, WC séparés, un carrelage blanc, des carreaux de céramique, un mur gris, un sol en marbre, un lavabo de ferme, un sol gris et une cabine de douche à porte coulissante.
Réalisation d'une petite salle de bain tradition avec un placard à porte vitrée, des portes de placard bleues, une douche à l'italienne, WC séparés, un carrelage blanc, des carreaux de céramique, un mur gris, un sol en marbre, un lavabo de ferme, un sol gris et une cabine de douche à porte coulissante.
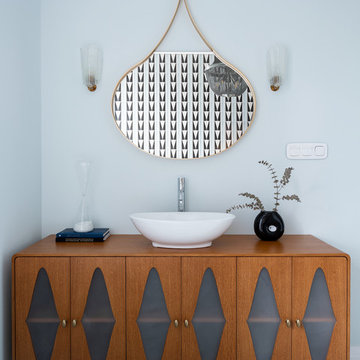
Idées déco pour une salle de bain rétro en bois brun avec un placard à porte vitrée, une vasque, un plan de toilette marron, meuble simple vasque et meuble-lavabo sur pied.
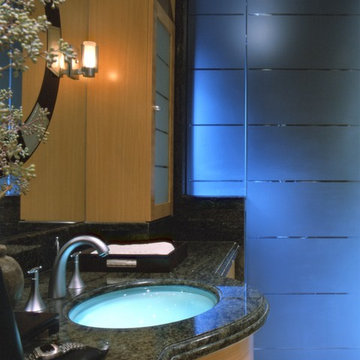
Light blue glows from both the under lit Vitraform glass sink and through the etched glass shower enclosure.
Réalisation d'une grande douche en alcôve principale bohème en bois clair avec un lavabo encastré, un plan de toilette en granite, une cabine de douche à porte battante et un placard à porte vitrée.
Réalisation d'une grande douche en alcôve principale bohème en bois clair avec un lavabo encastré, un plan de toilette en granite, une cabine de douche à porte battante et un placard à porte vitrée.
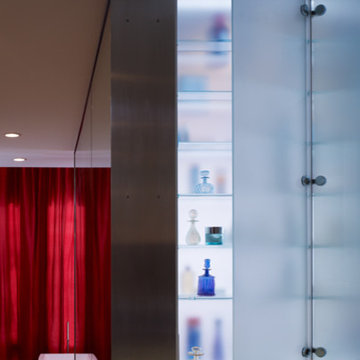
Master Bath
Idées déco pour une grande salle de bain principale moderne avec un placard à porte vitrée, un mur blanc, un sol en carrelage de céramique et un plan de toilette en surface solide.
Idées déco pour une grande salle de bain principale moderne avec un placard à porte vitrée, un mur blanc, un sol en carrelage de céramique et un plan de toilette en surface solide.
Idées déco de salles de bain bleues avec un placard à porte vitrée
1