Idées déco de salles de bain bleues avec un placard avec porte à panneau surélevé
Trier par :
Budget
Trier par:Populaires du jour
101 - 120 sur 695 photos
1 sur 3
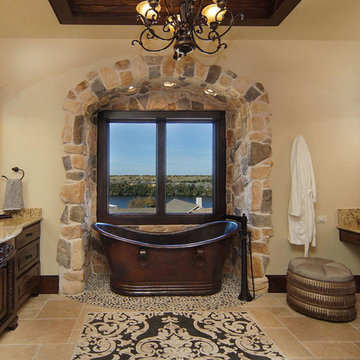
Beautiful master bathroom overlooking Possum Kingdom Lake.
Réalisation d'une grande salle de bain principale méditerranéenne en bois foncé avec une baignoire indépendante, un mur beige, un sol en carrelage de céramique, un plan de toilette en granite, un lavabo posé, une fenêtre, un mur en pierre et un placard avec porte à panneau surélevé.
Réalisation d'une grande salle de bain principale méditerranéenne en bois foncé avec une baignoire indépendante, un mur beige, un sol en carrelage de céramique, un plan de toilette en granite, un lavabo posé, une fenêtre, un mur en pierre et un placard avec porte à panneau surélevé.
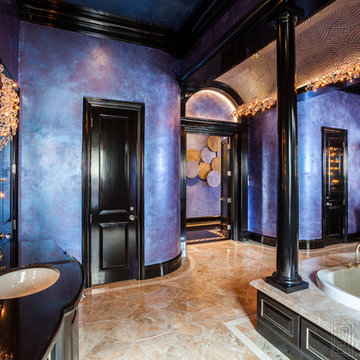
The full renovation of this 3-story home located in the gated Royal Oaks development in Houston, Texas is a complete custom creation. The client gave the designer carte blanche to create a unique environment, while maintaining an elegance that is anything but understated. Colors and patterns playfully bounce off of one another from room to room, creating an atmosphere of luxury, whimsy and opulence.
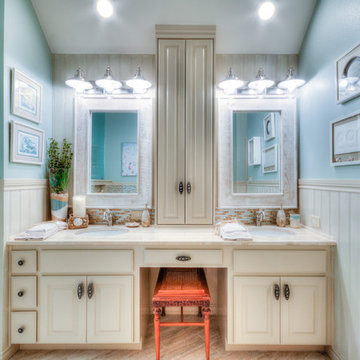
Cette image montre une grande salle de bain principale marine avec un placard avec porte à panneau surélevé, des portes de placard beiges, une baignoire indépendante, une douche d'angle, WC séparés, un carrelage beige, un carrelage marron, un carrelage de pierre, un mur bleu, un lavabo encastré, un sol beige, aucune cabine et un plan de toilette beige.
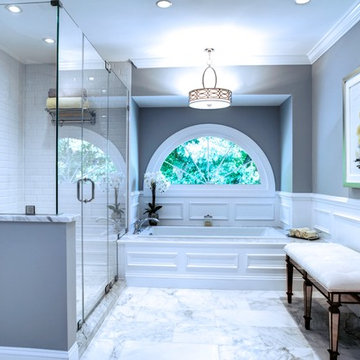
Inspiration pour une grande salle de bain principale traditionnelle avec un placard avec porte à panneau surélevé, des portes de placard blanches, une baignoire en alcôve, une douche d'angle, un carrelage blanc, un carrelage métro, un mur gris, un sol en marbre, un lavabo encastré et un plan de toilette en marbre.
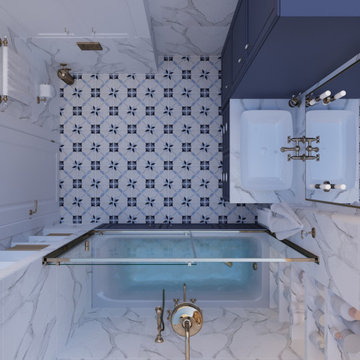
Inspiration pour une petite douche en alcôve principale traditionnelle avec un placard avec porte à panneau surélevé, des portes de placard bleues, une baignoire en alcôve, WC suspendus, un carrelage blanc, des carreaux de porcelaine, un mur blanc, un sol en carrelage de porcelaine, un lavabo posé, un sol blanc, une cabine de douche avec un rideau, un plan de toilette blanc, buanderie, meuble simple vasque et meuble-lavabo sur pied.
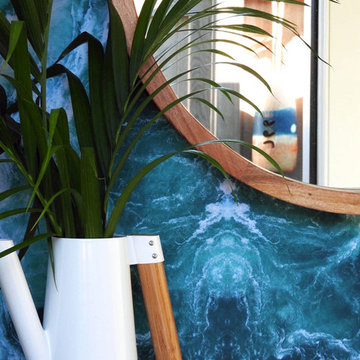
Blue waves wallpaper in powder room with round wood mirror
Inspiration pour une petite salle de bain marine avec un placard avec porte à panneau surélevé, des portes de placard blanches, WC à poser, un carrelage beige, des carreaux de céramique, un mur bleu, un sol en carrelage de céramique et un plan de toilette en granite.
Inspiration pour une petite salle de bain marine avec un placard avec porte à panneau surélevé, des portes de placard blanches, WC à poser, un carrelage beige, des carreaux de céramique, un mur bleu, un sol en carrelage de céramique et un plan de toilette en granite.
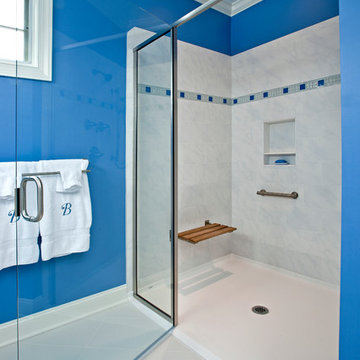
Hub Wilson Photography, Allentown, PA
Idées déco pour une grande salle de bain principale contemporaine avec un placard avec porte à panneau surélevé, des portes de placard blanches, une baignoire posée, une douche d'angle, un carrelage bleu, un carrelage en pâte de verre, un mur bleu, un sol en carrelage de céramique et un lavabo intégré.
Idées déco pour une grande salle de bain principale contemporaine avec un placard avec porte à panneau surélevé, des portes de placard blanches, une baignoire posée, une douche d'angle, un carrelage bleu, un carrelage en pâte de verre, un mur bleu, un sol en carrelage de céramique et un lavabo intégré.
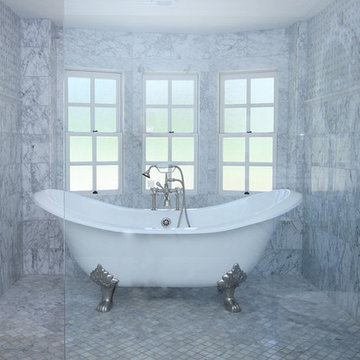
I was contacted by the Realtor who sold this house to his friend in San Marino to help with the interior design of the extensive remodel. The 3,777 sf house with 6 bedrooms and 5 bathrooms was built in 1948 and was in need of some major changes. San Marino, CA, incorporated in 1913, was designed by its founders to be uniquely residential, with expansive properties surrounded by beautiful gardens, wide streets, and well maintained parkways. In 2010, Forbes Magazine ranked the city as the 63rd most expensive area to live in the United States. There are little to no homes priced under US$1,000,000, with the median list price of a single family home at US$2,159,000. We decided to tear down walls, remove a fireplace (gasp!), reconfigure bathrooms and update all the finishes while maintaining the integrity of the San Marino style. Here are some photos of the home after.
The kitchen was totally gutted. Custom, lacquered black and white cabinetry was built for the space. We decided on 2-tone cabinets and 2 door styles on the island and surrounding cabinets for visual impact and variety. Cambria quartz in Braemar was installed on the counters and back splash for easy clean up and durability. New Schonbek crystal chandeliers and silver cabinetry hardware are the jewelry, making this space sparkle. Custom Roman shades add a bit of softness to the room and custom barstools in white and black invite guests to have a seat while dinner is being prepared.
In the dining room we opted for custom moldings to add architectural detail to the walls and infuse a hint of traditional style. The black lacquer table and Louis chairs are custom made for the space with a peacock teal velvet. A traditional area rug and custom window treatments in a blue-green were added to soften the space. The Schonbek Crystal Rain chandelier is the show stopper in the space with pure sparkle and graceful traditional form.
The living room is host to custom tufted grey velvet sofas, custom accent chair with ottoman in a silver fabric, custom black and while media center, baby grand piano with mini Schonbeck Crystal Rain chandelier hung above, custom tufted velvet tuffet for extra seating, one-of-a-kind art and custom window coverings in a diamond grey fabric. Sparkle and pizzazz was added with purple, crystal and mirrored accessories.
The occupant of this home is a 21 year old woman. Her favorite colors are baby pink and blue. I knew this was possibly going to be my only chance in my design career to go nuts with the color pink, so I went for it! A majestic pink velvet tufted bed dressed with luxurious white linens is the focal point. Flanking the bed are two pink crystal chandeliers, a custom white lacquer desk with a baby blue Louis chair and a custom baby blue nightstand with a Moroccan door design. A super soft white shag rug graces the floor. Custom white silk window coverings with black out lining provide privacy and a completely dark room when wanted. An acrylic hanging bubble chair adds whimsy and playfulness.
The master bathroom was a complete transformation. A clawfoot slipper tub sits inside the shower, clad with marble wall and floor tiles and a basketweave with custom baby blue accent tiles. A frameless shower wall separates the wet and dry areas. A custom baby blue cabinet with crystal knobs, topped with Cambria Quartz Whitney, was built to match the bedroom’s nightstand. Above hangs a pair of pink crystal wall sconces and a vintage rococo mirror painted in high gloss white. Crystal and nickel faucets and fixtures add more sparkle and shine.
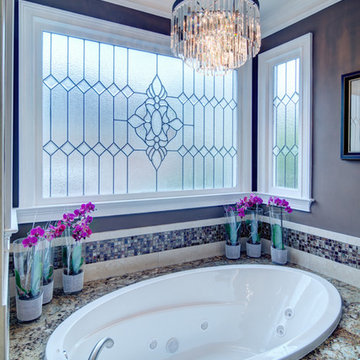
Foto Grafik Arts
Inspiration pour une très grande salle de bain principale traditionnelle en bois foncé avec un lavabo encastré, un placard avec porte à panneau surélevé, un plan de toilette en granite, une baignoire posée, une douche à l'italienne, un carrelage multicolore, mosaïque, un mur marron et un sol en carrelage de porcelaine.
Inspiration pour une très grande salle de bain principale traditionnelle en bois foncé avec un lavabo encastré, un placard avec porte à panneau surélevé, un plan de toilette en granite, une baignoire posée, une douche à l'italienne, un carrelage multicolore, mosaïque, un mur marron et un sol en carrelage de porcelaine.
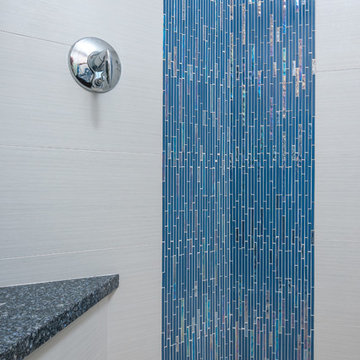
Ian Coleman Studio
Exemple d'une petite salle de bain principale bord de mer en bois foncé avec un lavabo encastré, un placard avec porte à panneau surélevé, un plan de toilette en quartz modifié, une douche d'angle, un carrelage bleu, un carrelage en pâte de verre, un mur gris et un sol en carrelage de porcelaine.
Exemple d'une petite salle de bain principale bord de mer en bois foncé avec un lavabo encastré, un placard avec porte à panneau surélevé, un plan de toilette en quartz modifié, une douche d'angle, un carrelage bleu, un carrelage en pâte de verre, un mur gris et un sol en carrelage de porcelaine.
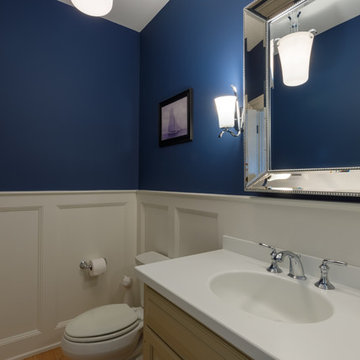
Complete renovation of a colonial home in Villanova. We installed custom millwork, moulding and coffered ceilings throughout the house. The stunning two-story foyer features custom millwork and moulding with raised panels, and mahogany stair rail and front door. The brand-new kitchen has a clean look with black granite counters and a European, crackled blue subway tile back splash. The large island has seating and storage. The master bathroom is a classic gray, with Carrera marble floors and a unique Carrera marble shower.
RUDLOFF Custom Builders has won Best of Houzz for Customer Service in 2014, 2015 2016 and 2017. We also were voted Best of Design in 2016, 2017 and 2018, which only 2% of professionals receive. Rudloff Custom Builders has been featured on Houzz in their Kitchen of the Week, What to Know About Using Reclaimed Wood in the Kitchen as well as included in their Bathroom WorkBook article. We are a full service, certified remodeling company that covers all of the Philadelphia suburban area. This business, like most others, developed from a friendship of young entrepreneurs who wanted to make a difference in their clients’ lives, one household at a time. This relationship between partners is much more than a friendship. Edward and Stephen Rudloff are brothers who have renovated and built custom homes together paying close attention to detail. They are carpenters by trade and understand concept and execution. RUDLOFF CUSTOM BUILDERS will provide services for you with the highest level of professionalism, quality, detail, punctuality and craftsmanship, every step of the way along our journey together.
Specializing in residential construction allows us to connect with our clients early in the design phase to ensure that every detail is captured as you imagined. One stop shopping is essentially what you will receive with RUDLOFF CUSTOM BUILDERS from design of your project to the construction of your dreams, executed by on-site project managers and skilled craftsmen. Our concept: envision our client’s ideas and make them a reality. Our mission: CREATING LIFETIME RELATIONSHIPS BUILT ON TRUST AND INTEGRITY.
Photo Credit: JMB Photoworks
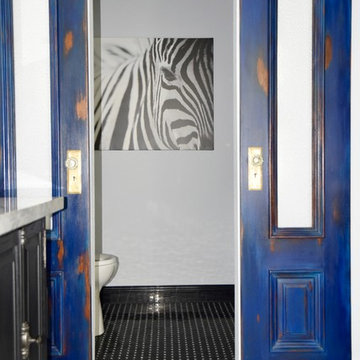
herringbone marble flooring. RH vanity. Custom milk painted sliding doors. barn door hardware.
Cette image montre une grande salle de bain principale traditionnelle avec des portes de placard noires, une douche ouverte, un carrelage noir et blanc, un mur gris, un sol en marbre, un plan de toilette en marbre, aucune cabine, un placard avec porte à panneau surélevé, des carreaux de céramique et un sol noir.
Cette image montre une grande salle de bain principale traditionnelle avec des portes de placard noires, une douche ouverte, un carrelage noir et blanc, un mur gris, un sol en marbre, un plan de toilette en marbre, aucune cabine, un placard avec porte à panneau surélevé, des carreaux de céramique et un sol noir.
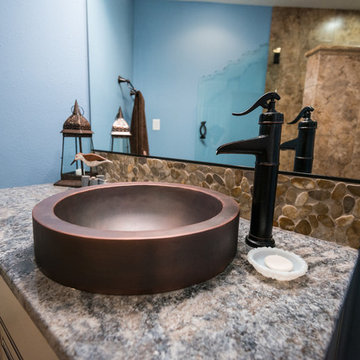
April Williams Photography
Aménagement d'une grande salle de bain principale avec un placard avec porte à panneau surélevé, des portes de placard blanches, un plan de toilette en granite, une douche ouverte, WC à poser, un carrelage beige, un mur bleu et un sol en carrelage de porcelaine.
Aménagement d'une grande salle de bain principale avec un placard avec porte à panneau surélevé, des portes de placard blanches, un plan de toilette en granite, une douche ouverte, WC à poser, un carrelage beige, un mur bleu et un sol en carrelage de porcelaine.
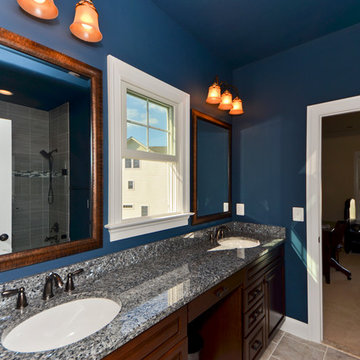
Inspiration pour une grande salle de bain design en bois foncé avec un placard avec porte à panneau surélevé, un mur bleu, un sol en ardoise, un lavabo encastré et un plan de toilette en granite.
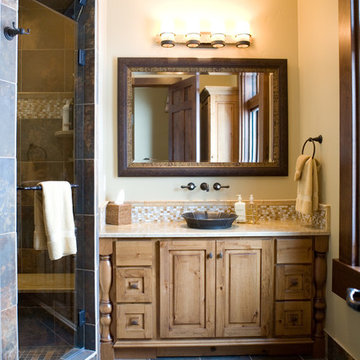
Built ins, Natural Light, Glass Door
Réalisation d'une grande douche en alcôve chalet en bois brun avec une vasque, un mur beige, un plan de toilette en quartz modifié, un carrelage multicolore, un sol en ardoise, du carrelage en ardoise et un placard avec porte à panneau surélevé.
Réalisation d'une grande douche en alcôve chalet en bois brun avec une vasque, un mur beige, un plan de toilette en quartz modifié, un carrelage multicolore, un sol en ardoise, du carrelage en ardoise et un placard avec porte à panneau surélevé.
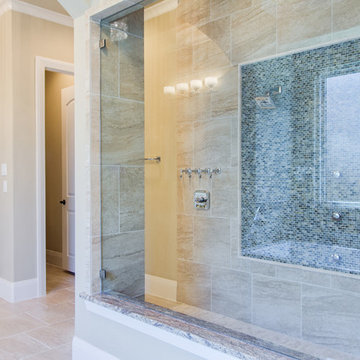
Exemple d'une très grande salle de bain principale chic avec un placard avec porte à panneau surélevé, des portes de placard blanches, une baignoire indépendante, une douche ouverte, WC séparés, un carrelage gris, des carreaux de porcelaine, un mur beige, un sol en carrelage de porcelaine, un lavabo encastré, un plan de toilette en granite, un sol beige et aucune cabine.
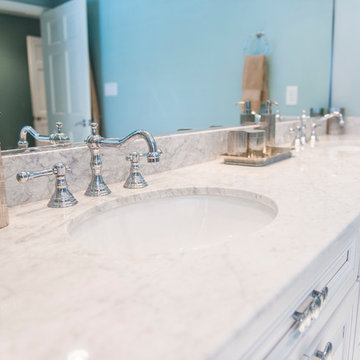
This bathroom had been recently remodeled by the prior homeowner and the vanity area did not meet the needs of the new owner. A new full width set of vanity cabinets were installed with a marble top and Grohe fixtures. A full wall mirror with center mounted light fixture really makes the room seem much larger. A wall mounted and lighted makeup mirror rounds out the remodel.
Tasha Dooley Photography
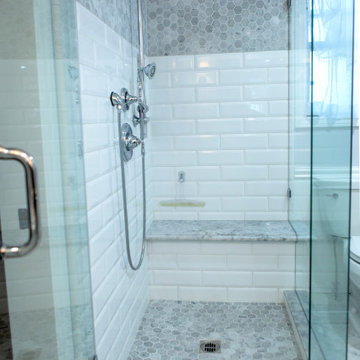
Both of these bathrooms have a very eclectic vibe. They stand out in their own way, one with bold patterns, and one with drastic elegant features. In the master bath we used a Carrera marble for the counter top, and utilized the same marble for the shower seat and the shower dam. On the vanity we used a square undermount sink, topped with a Moen faucet in an 8 inch spread. Under the countertop sits a clean, white painted raised panel cabinet with drawers to match. However, the true feature is the mosaic 2x2 hexagon pattern mosaic Carrera marble back splash. Choosing to tile the entire wall made the small vanity a true feature in the space.
Another feature is the gorgeous shower, utilizing the same 2x2 mosaic marble on the top 1/3, and the shower floor. A 4x12 beveled subway tile was used on the majority of the shower wall. Matching the chrome features, we used a Moen faucet with a standard shower head, hand shower on a rail, and a wall mounted transfer valve. A simple shower niche with a 16” top portion, and a small 3” lower, with the Carrera marble insert to separate them. The flooring is a specially designed 6x16 matte finish porcelain tile, laid in a herringbone pattern for form and function in this small but elegant master bath.
The guest bathroom boasts a brand new shower and tub combo reaching all the way up. What use to be a tub with drywall, is now a classic fabric looking 12x24 commercially rated porcelain tile. Including the window, so it can be used as its own shower niche of sorts. Yet again we offered a standard shower, and hand shower combination, but with a transfer valve connected to the shower head. We used our pride and joy, the floated shower and paired it with a shorter 15 inch tub height, to keep the water in, but offer an easier entrance to the shower area. The flooring is again a feature unto itself with the 20x20 varied patterned tile that matches the fabric tile of the shower space. A vanity that mimics the master bathroom including the square undermount sink, the chrome Moen faucet in an 8 inch spread, and the pulls on the cabinet doors, and knobs on the drawers.
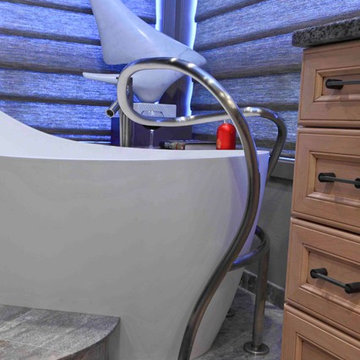
a custom free-form grab bar and honed Travertine marble step, make tub entry easy & safe without sacrificing style.
Photography by Warren Smith
Idées déco pour une grande salle de bain principale classique en bois clair avec un lavabo encastré, un placard avec porte à panneau surélevé, un plan de toilette en granite, une baignoire indépendante, une douche à l'italienne, WC séparés, un carrelage gris, des carreaux de porcelaine, un mur gris et un sol en travertin.
Idées déco pour une grande salle de bain principale classique en bois clair avec un lavabo encastré, un placard avec porte à panneau surélevé, un plan de toilette en granite, une baignoire indépendante, une douche à l'italienne, WC séparés, un carrelage gris, des carreaux de porcelaine, un mur gris et un sol en travertin.
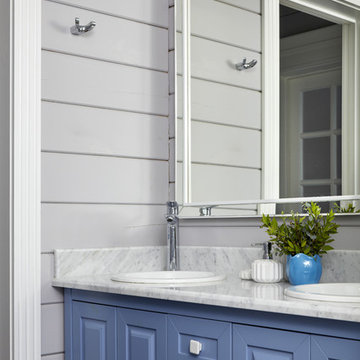
Детский санузел. Подстолье для раковины изготовлено по эскизам дизайнера компанией "Аурум". Люстра Emme Pi Light. Рама для зеркала и зеркало изготовлены в багетной мастерской Konstruktor. Сантехника Vileroy & Boch, ванна Formoso, полотенца Kenzo и Yves Delorme.
Idées déco de salles de bain bleues avec un placard avec porte à panneau surélevé
6