Salle de Bain et Douche
Trier par :
Budget
Trier par:Populaires du jour
141 - 160 sur 244 photos
1 sur 3
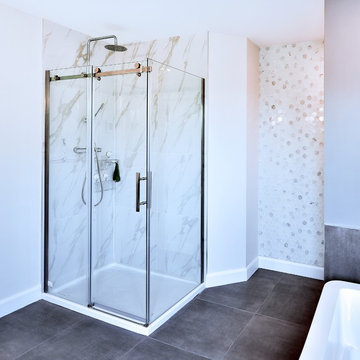
Réalisation d'une douche en alcôve principale design de taille moyenne avec WC à poser, un carrelage en pâte de verre, un plan de toilette en granite et un plan de toilette beige.
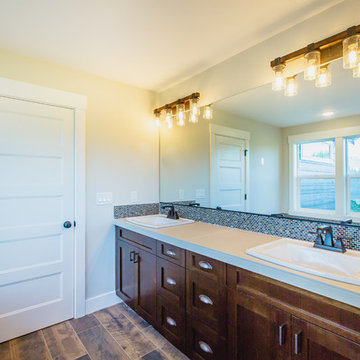
Jennifer Gulizia
Exemple d'une grande salle de bain principale craftsman en bois brun avec un placard à porte affleurante, une baignoire posée, une douche d'angle, un carrelage noir et blanc, des carreaux de céramique, un mur beige, un sol en bois brun, un lavabo posé, un sol marron, une cabine de douche à porte battante et un plan de toilette beige.
Exemple d'une grande salle de bain principale craftsman en bois brun avec un placard à porte affleurante, une baignoire posée, une douche d'angle, un carrelage noir et blanc, des carreaux de céramique, un mur beige, un sol en bois brun, un lavabo posé, un sol marron, une cabine de douche à porte battante et un plan de toilette beige.
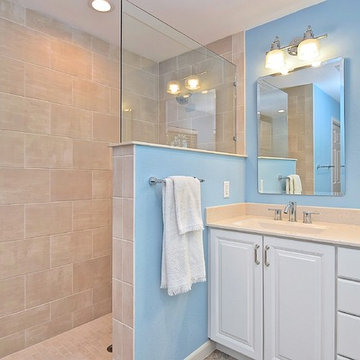
Inspiration pour une petite salle de bain principale traditionnelle avec un placard avec porte à panneau surélevé, des portes de placard blanches, un carrelage beige, des carreaux de céramique, un mur bleu, un lavabo intégré, un plan de toilette en onyx et un plan de toilette beige.
The bathrooms received new tile and updated vanities, plumbing fixtures, light fixtures, and hardware.
Idée de décoration pour une petite salle de bain tradition pour enfant avec un placard à porte plane, des portes de placard marrons, une baignoire indépendante, un combiné douche/baignoire, WC séparés, un carrelage blanc, un carrelage métro, un mur gris, un sol en carrelage de céramique, un lavabo posé, un plan de toilette en granite, un sol gris, une cabine de douche avec un rideau et un plan de toilette beige.
Idée de décoration pour une petite salle de bain tradition pour enfant avec un placard à porte plane, des portes de placard marrons, une baignoire indépendante, un combiné douche/baignoire, WC séparés, un carrelage blanc, un carrelage métro, un mur gris, un sol en carrelage de céramique, un lavabo posé, un plan de toilette en granite, un sol gris, une cabine de douche avec un rideau et un plan de toilette beige.
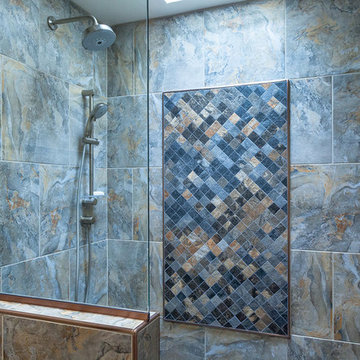
Exemple d'une salle de bain principale chic en bois foncé de taille moyenne avec un placard à porte shaker, une douche à l'italienne, WC à poser, un carrelage gris, des carreaux de porcelaine, un mur beige, un sol en carrelage de porcelaine, un lavabo encastré, un plan de toilette en granite, un sol marron, aucune cabine et un plan de toilette beige.
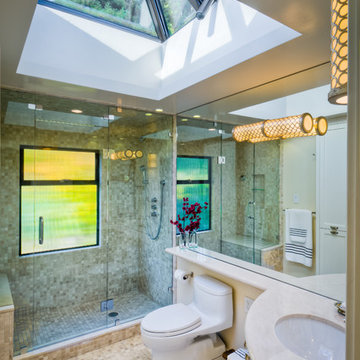
Dean Birinyi
Idées déco pour une salle de bain contemporaine de taille moyenne avec un placard à porte plane, des portes de placard beiges, WC à poser, un mur beige, un sol en carrelage de terre cuite, un lavabo encastré, un sol beige, une cabine de douche à porte battante et un plan de toilette beige.
Idées déco pour une salle de bain contemporaine de taille moyenne avec un placard à porte plane, des portes de placard beiges, WC à poser, un mur beige, un sol en carrelage de terre cuite, un lavabo encastré, un sol beige, une cabine de douche à porte battante et un plan de toilette beige.
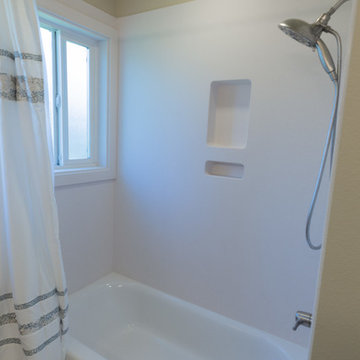
We were hired to combine the main hall bath and a 1/2 bath of the master bedroom. The main bathroom was partially gutted when we started the design project as a severe water event had occurred. The client wanted an economical, but modern looking remodel that would be appealing to buyers in the future when she needed to sell and move to a retirement community as she currently lived alone.
The new tub/shower is in the location of the original 1/2 bath. Our homeowner wanted an easy to clean. but modern looking shower and vanity. Lanmark by Lane Marble was chosen as it has no grout and is a seamless product similar to Corian. We created 2 niches in the shower to store bottles to keep them off the tub deck and prevent them from slipping into the shower. An American Standard Princeton bathtub was chosen, so when the client eventually left her home, her home would be appealing to families with small children. For the vanity the same Lanmark color was chosen with 2 integrated sinks for easy cleaning.
Delta and Moen faucets, showerheads, and accessories were mix and matched to update the bathroom. Vinyl flooring was also chosen for its ease of cleaning and care.
Bamboo cabinetry was added to provide a modern,, timeless, and warm wood tone to the space. In this small home, storage is badly needed so I created a large linen cabinet with a pull-out shelf on the lower shelf for easier access for that shelf.
The original 1/2 bath window in the new tub/shower area was replaced with a new vinyl window and wrapped with Lanmark to provide a watertight system.
To give plenty of lighting at the vanity, George Kovacs LED lights fixtures were installed over each sink. This bathroom is now a light and bright space that will be functional and beautiful for years to come.
This project was designed for and completed by Corvallis Custom Kitchens and Baths.
Photos by: H. Needham
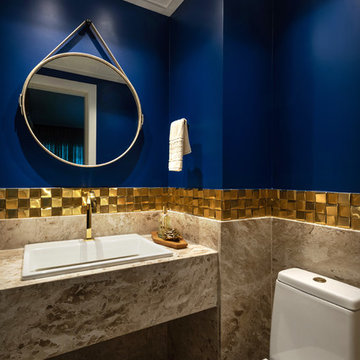
Idée de décoration pour une petite salle d'eau avec un carrelage multicolore, du carrelage en marbre, un mur bleu, un sol en marbre, un plan de toilette en marbre, un sol beige et un plan de toilette beige.
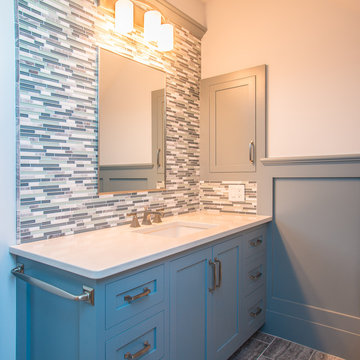
Photos by Curtis Johnson
Inspiration pour une salle de bain traditionnelle de taille moyenne avec un placard à porte shaker, un mur beige, un lavabo encastré, un sol gris, des portes de placard grises, un carrelage blanc, du carrelage en marbre, un plan de toilette en quartz modifié, une cabine de douche à porte battante et un plan de toilette beige.
Inspiration pour une salle de bain traditionnelle de taille moyenne avec un placard à porte shaker, un mur beige, un lavabo encastré, un sol gris, des portes de placard grises, un carrelage blanc, du carrelage en marbre, un plan de toilette en quartz modifié, une cabine de douche à porte battante et un plan de toilette beige.
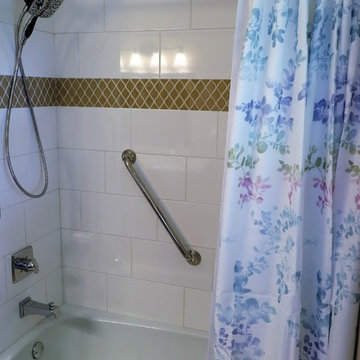
This cute little bathroom in Lakeville, MN needed just a little update to get rid of the outdated shower walls and to add in a taller vanity. The floor was in perfect condition, so we just replaced the baseboards with tile that matched the shower walls. We replaced the tub and shower valve and trim and gave the homeowner a handshower with the Delta In2ition showerhead. The border is one of our faves and is such a hot shape right now!
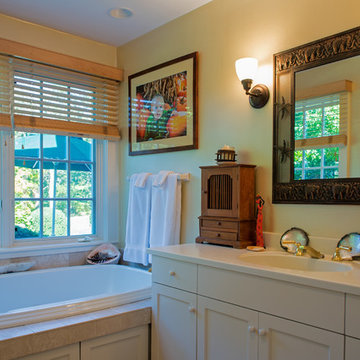
First Floor Bathroom
Inspiration pour une salle de bain avec un placard en trompe-l'oeil, des portes de placard beiges, une baignoire en alcôve, WC séparés, un carrelage beige, un mur beige, un sol en bois brun, un lavabo intégré et un plan de toilette beige.
Inspiration pour une salle de bain avec un placard en trompe-l'oeil, des portes de placard beiges, une baignoire en alcôve, WC séparés, un carrelage beige, un mur beige, un sol en bois brun, un lavabo intégré et un plan de toilette beige.
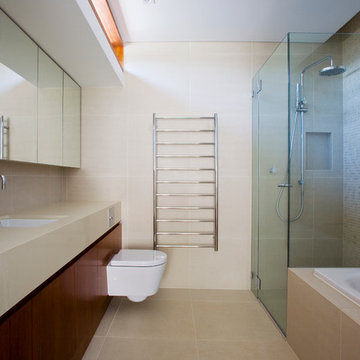
The Narrabeen House is located on the edge of Narrabeen Lagoon and is fortunate to have outlook across water to an untouched island dense with casuarinas.
By contrast, the street context is unremarkable without the slightest hint of the lagoon beyond the houses lining the street and manages to give the impression of being deep in suburbia.
The house is new and replaces a former 1970s cream brick house that functioned poorly and like many other houses from the time, did little to engage with the unique environmental qualities of the lagoon.
In starting this project, we clearly wanted to re-dress the connection with the lagoon and island, but also found ourselves drawn to the suburban qualities of the street and this dramatic contrast between the front and back of the property.
This led us to think about the project within the framework of the ‘suburban ideal’ - a framework that would allow the house to address the street as any other suburban house would, while inwardly pursuing the ideals of oasis and retreat where the water experience could be used to maximum impact - in effect, amplifying the current contrast between street and lagoon.
From the street, the house’s composition is built around the entrance, driveway and garage like any typical suburban house however the impact of these domestic elements is diffused by melding them into a singular architectural expression and form. The broad facade combined with the floating skirt detail give the house a horizontal proportion and even though the dark timber cladding gives the building a ‘stealth’ like appearance, it still withholds the drama of the lagoon beyond.
This sets up two key planning strategies.
Firstly, a central courtyard is introduced as the principal organising element for the planning with all of the house’s key public spaces - living room, dining room, kitchen, study and pool - grouped around the courtyard to connect these spaces visually, and physically when the courtyard walls are opened up. The arrangement promotes a socially inclusive dynamic as well as extending the spatial opportunities of the house. The courtyard also has a significant environmental role bringing sun, light and air into the centre of the house.
Secondly, the planning is composed to deliberately isolate the occupant from the suburban surrounds to heighten the sense of oasis and privateness. This process begins at the street bringing visitors through a succession of exterior spaces that gradually compress and remove the street context through a composition of fences, full height screens and thresholds. The entry sequence eventually terminates at a solid doorway where the sense of intrigue peaks. Rather than entering into a hallway, one arrives in the courtyard where the full extent of the private domain, the lagoon and island are revealed and any sense of the outside world removed.
The house also has an unusual sectional arrangement driven partly by the requirement to elevate the interior 1.2m above ground level to safeguard against flooding but also by the desire to have open plan spaces with dual aspect - north for sun and south for the view. Whilst this introduces issues with the scale relationship of the house to its neighbours, it enables a more interesting multi- level relationship between interior and exterior living spaces to occur. This combination of sectional interplay with the layout of spaces in relation to the courtyard is what enables the layering of spaces to occur - it is possible to view the courtyard, living room, lagoon side deck, lagoon and island as backdrop in just one vista from the study.
Flood raising 1200mm helps by introducing level changes that step and advantage the deeper views Porosity radically increases experience of exterior framed views, elevated The vistas from the key living areas and courtyard are composed to heighten the sense of connection with the lagoon and place the island as the key visual terminating feature.
The materiality further develops the notion of oasis with a simple calming palette of warm natural materials that have a beneficial environmental effect while connecting the house with the natural environment of the lagoon and island.
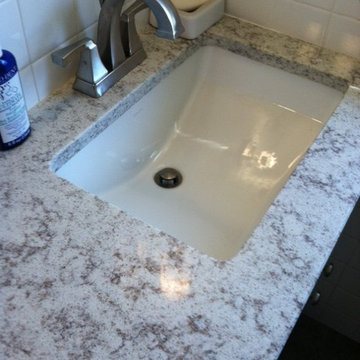
Exemple d'une petite salle de bain principale chic en bois foncé avec un placard à porte shaker, une baignoire en alcôve, un combiné douche/baignoire, WC séparés, un carrelage blanc, des carreaux de céramique, un mur vert, un sol en vinyl, un lavabo encastré, un plan de toilette en quartz, un sol beige, une cabine de douche avec un rideau et un plan de toilette beige.
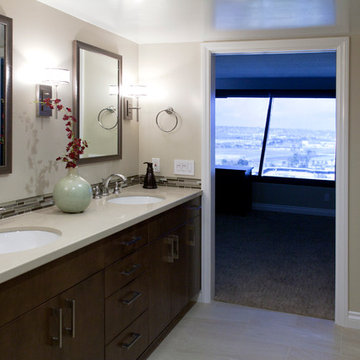
Shower – wall - tan pebble.
Shower pan – sliced tan pebble
Glass deco tile at backsplash at sink - interlocking blend
Lav sinks – caxton white
Faucet – Newport brass 850 series
Shower fixtures – hansgrohe metris series
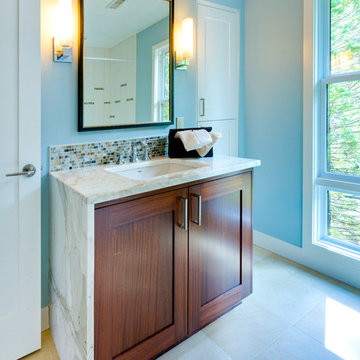
Terry Poe Photography
Aménagement d'une salle de bain contemporaine en bois foncé de taille moyenne pour enfant avec un placard à porte shaker, un mur bleu, un sol en carrelage de porcelaine, un lavabo encastré, un plan de toilette en granite, un sol beige et un plan de toilette beige.
Aménagement d'une salle de bain contemporaine en bois foncé de taille moyenne pour enfant avec un placard à porte shaker, un mur bleu, un sol en carrelage de porcelaine, un lavabo encastré, un plan de toilette en granite, un sol beige et un plan de toilette beige.
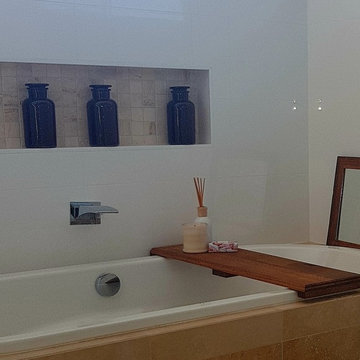
Idées déco pour une salle d'eau contemporaine de taille moyenne avec un placard à porte plane, des portes de placard beiges, WC à poser, un mur beige, une vasque et un plan de toilette beige.
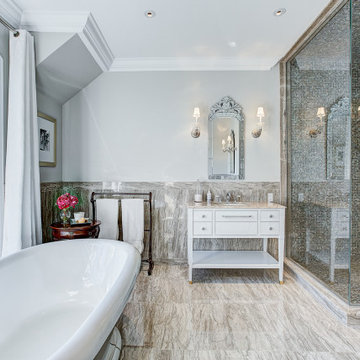
Aménagement d'une salle de bain classique avec des portes de placard blanches, une baignoire indépendante, un carrelage gris, mosaïque, un mur gris, un lavabo encastré, un sol gris, un plan de toilette beige et un placard à porte affleurante.
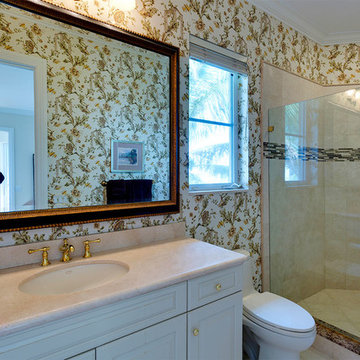
Master Bathroom
Aménagement d'une douche en alcôve principale méditerranéenne de taille moyenne avec un placard avec porte à panneau surélevé, des portes de placard blanches, WC à poser, un carrelage beige, des carreaux de porcelaine, un mur beige, un sol en carrelage de porcelaine, un lavabo encastré, un plan de toilette en marbre, un sol beige, une cabine de douche à porte battante et un plan de toilette beige.
Aménagement d'une douche en alcôve principale méditerranéenne de taille moyenne avec un placard avec porte à panneau surélevé, des portes de placard blanches, WC à poser, un carrelage beige, des carreaux de porcelaine, un mur beige, un sol en carrelage de porcelaine, un lavabo encastré, un plan de toilette en marbre, un sol beige, une cabine de douche à porte battante et un plan de toilette beige.
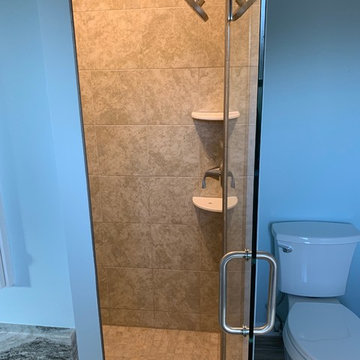
Aménagement d'une salle d'eau classique de taille moyenne avec un placard à porte shaker, des portes de placard blanches, une douche d'angle, WC séparés, un carrelage marron, des carreaux de porcelaine, un mur bleu, un sol en bois brun, un lavabo encastré, un plan de toilette en granite, un sol marron, une cabine de douche à porte battante et un plan de toilette beige.
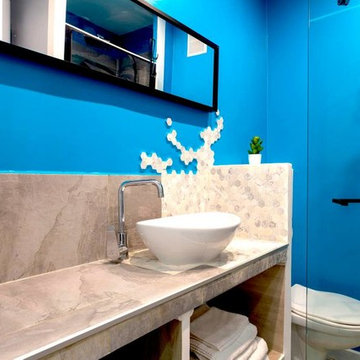
Exemple d'une salle de bain principale tendance de taille moyenne avec un placard sans porte, une douche à l'italienne, WC à poser, un mur bleu, un plan de toilette en marbre et un plan de toilette beige.
8