Salle de Bain et Douche
Trier par :
Budget
Trier par:Populaires du jour
81 - 100 sur 1 430 photos
1 sur 3
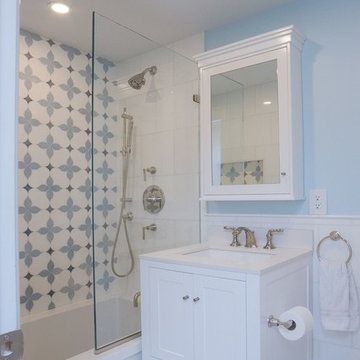
This typical Brownstone went from a construction site, to a sophisticated family sanctuary. We extended and redefine the existing layout to create a bright space that was both functional and elegant.
This 3rd floor bathroom was added to the space to create a well needed kids bathroom.
A bright, fun and clean lines bathroom addition.
Photo Credit: Francis Augustine
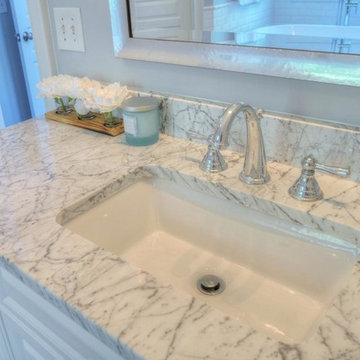
Inspiration pour une douche en alcôve principale traditionnelle avec un placard à porte shaker, des portes de placard blanches, une baignoire indépendante, WC séparés, un carrelage blanc, un carrelage métro, un mur blanc, un lavabo encastré, un plan de toilette en marbre, un sol blanc et une cabine de douche à porte battante.
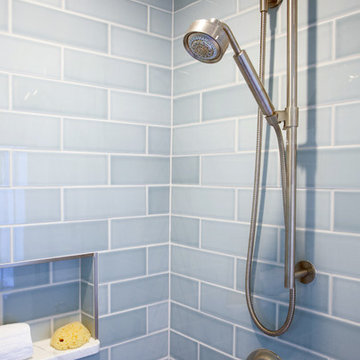
Harry Taylor
Réalisation d'une salle de bain tradition de taille moyenne avec un placard à porte affleurante, des portes de placard blanches, un carrelage bleu, un carrelage métro, un mur multicolore, un sol en marbre, un lavabo encastré et un plan de toilette en marbre.
Réalisation d'une salle de bain tradition de taille moyenne avec un placard à porte affleurante, des portes de placard blanches, un carrelage bleu, un carrelage métro, un mur multicolore, un sol en marbre, un lavabo encastré et un plan de toilette en marbre.
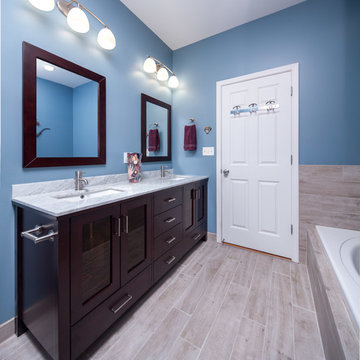
A bathroom upgrade that features new tiles surrounding the tub area and new baseboard tiles, fixtures, two built-in tile shelves, and a custom subway-style glass niche in the shower.
For the rest of the bathroom, faux wood plank tiles floors, a dark wooden Wyndham vanity with marble countertops and chrome faucets was installed along with two matching mirrors.
Project designed by Skokie renovation firm, Chi Renovation & Design. They serve the Chicagoland area, and it's surrounding suburbs, with an emphasis on the North Side and North Shore. You'll find their work from the Loop through Lincoln Park, Skokie, Evanston, Wilmette, and all of the way up to Lake Forest.
For more about Chi Renovation & Design, click here: https://www.chirenovation.com/
To learn more about this project, click here: https://www.chirenovation.com/galleries/bathrooms/
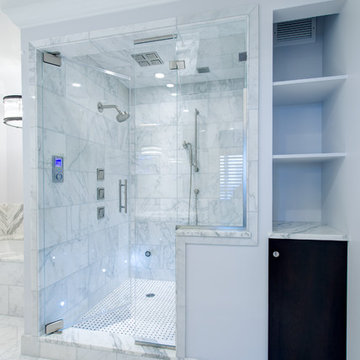
Bruce Starrenburg
Exemple d'un grand sauna chic en bois foncé avec un lavabo encastré, un placard à porte plane, un plan de toilette en marbre, une baignoire encastrée, WC à poser, un carrelage blanc, un carrelage de pierre, un mur gris et un sol en marbre.
Exemple d'un grand sauna chic en bois foncé avec un lavabo encastré, un placard à porte plane, un plan de toilette en marbre, une baignoire encastrée, WC à poser, un carrelage blanc, un carrelage de pierre, un mur gris et un sol en marbre.
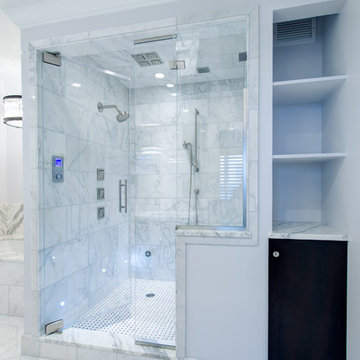
Bruce Starrenburg
Aménagement d'une grande salle de bain classique en bois foncé avec un lavabo encastré, un placard à porte plane, un plan de toilette en marbre, une baignoire encastrée, WC à poser, un carrelage blanc, un carrelage de pierre, un mur blanc et un sol en marbre.
Aménagement d'une grande salle de bain classique en bois foncé avec un lavabo encastré, un placard à porte plane, un plan de toilette en marbre, une baignoire encastrée, WC à poser, un carrelage blanc, un carrelage de pierre, un mur blanc et un sol en marbre.
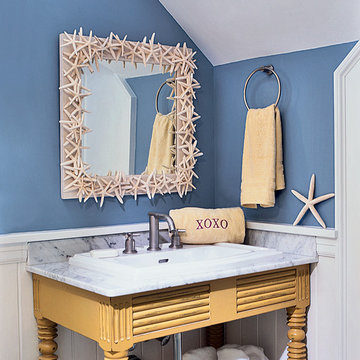
Photo by Jean Allsopp
Idée de décoration pour une salle de bain marine avec un plan de toilette en marbre et un lavabo posé.
Idée de décoration pour une salle de bain marine avec un plan de toilette en marbre et un lavabo posé.
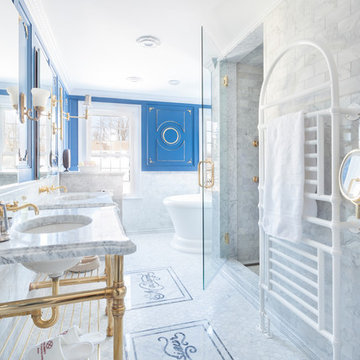
Idée de décoration pour une douche en alcôve principale victorienne avec une baignoire indépendante, un carrelage blanc, du carrelage en marbre, un mur bleu, un sol blanc, une cabine de douche à porte battante, un plan de toilette blanc, un plan vasque, un plan de toilette en marbre et meuble double vasque.
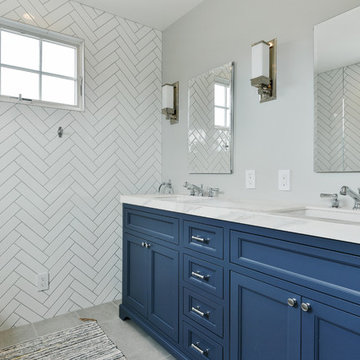
Inspiration pour une salle d'eau traditionnelle de taille moyenne avec un placard en trompe-l'oeil, des portes de placard bleues, une baignoire en alcôve, un combiné douche/baignoire, un carrelage blanc, des carreaux de céramique, un mur gris, un sol en carrelage de porcelaine, un lavabo encastré, un plan de toilette en marbre, un sol gris, aucune cabine et un plan de toilette blanc.
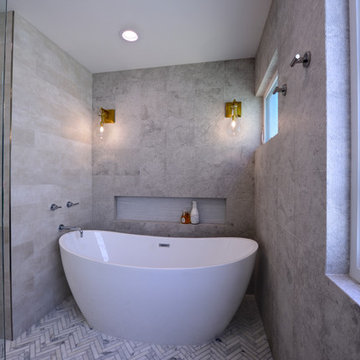
Photo Courtesy of Josh Harris
www.califotos.com
Idées déco pour une grande salle de bain principale moderne avec un placard à porte shaker, des portes de placard grises, une baignoire indépendante, une douche ouverte, un carrelage de pierre, un sol en carrelage de terre cuite, un lavabo encastré, un plan de toilette en marbre et aucune cabine.
Idées déco pour une grande salle de bain principale moderne avec un placard à porte shaker, des portes de placard grises, une baignoire indépendante, une douche ouverte, un carrelage de pierre, un sol en carrelage de terre cuite, un lavabo encastré, un plan de toilette en marbre et aucune cabine.
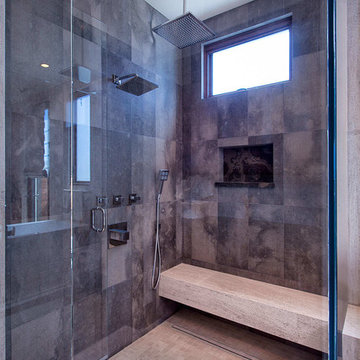
This Master Bathroom was based in a neutral Moca Cream limestone on the floor and is carried through as smaller
2”x 2” tiles in the shower floor. The shower walls of Jacana Crochet limestone contrasts in color while complimenting in texture the mirror wall material of the sink area. The Sheer Blaze high relief limestone embellishes a vanity of African Mahogany and polished Magic Brown marble counters. This provided movement and texture to the space, which is accented with side linear columns of Lycian white limestone tiles.
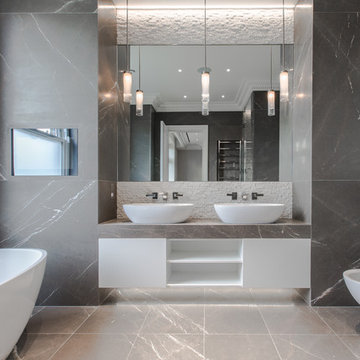
www.hausofsilva.com
Cette image montre une salle de bain design avec des portes de placard blanches, une baignoire indépendante, un mur gris, un sol en marbre, un plan de toilette en marbre, un sol gris et un plan de toilette gris.
Cette image montre une salle de bain design avec des portes de placard blanches, une baignoire indépendante, un mur gris, un sol en marbre, un plan de toilette en marbre, un sol gris et un plan de toilette gris.

The "Dream of the '90s" was alive in this industrial loft condo before Neil Kelly Portland Design Consultant Erika Altenhofen got her hands on it. No new roof penetrations could be made, so we were tasked with updating the current footprint. Erika filled the niche with much needed storage provisions, like a shelf and cabinet. The shower tile will replaced with stunning blue "Billie Ombre" tile by Artistic Tile. An impressive marble slab was laid on a fresh navy blue vanity, white oval mirrors and fitting industrial sconce lighting rounds out the remodeled space.
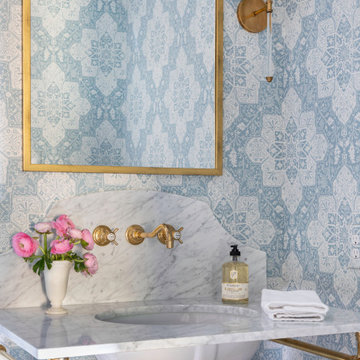
Idée de décoration pour une salle d'eau tradition en bois brun de taille moyenne avec une baignoire indépendante, un carrelage blanc, du carrelage en marbre, un mur beige, un sol en marbre, un lavabo encastré, un plan de toilette en marbre, un sol blanc et un plan de toilette blanc.
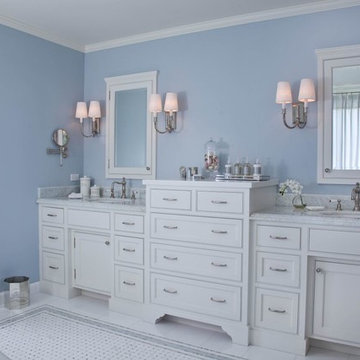
Gail Owens
Inspiration pour une grande douche en alcôve principale traditionnelle avec un placard à porte shaker, des portes de placard blanches, une baignoire indépendante, un mur bleu, un sol en linoléum, un lavabo encastré, un plan de toilette en marbre, un carrelage blanc, du carrelage en marbre, un sol blanc et une cabine de douche à porte battante.
Inspiration pour une grande douche en alcôve principale traditionnelle avec un placard à porte shaker, des portes de placard blanches, une baignoire indépendante, un mur bleu, un sol en linoléum, un lavabo encastré, un plan de toilette en marbre, un carrelage blanc, du carrelage en marbre, un sol blanc et une cabine de douche à porte battante.
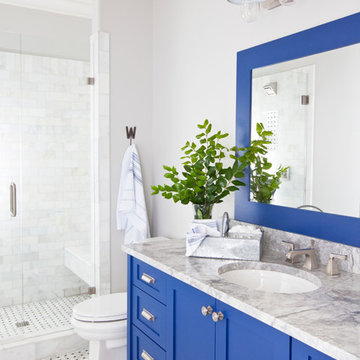
Christina Wedge
Aménagement d'une salle de bain campagne pour enfant avec un lavabo encastré, un placard à porte shaker, des portes de placard bleues, un plan de toilette en marbre, un carrelage blanc, un carrelage de pierre, un mur blanc et un sol en carrelage de terre cuite.
Aménagement d'une salle de bain campagne pour enfant avec un lavabo encastré, un placard à porte shaker, des portes de placard bleues, un plan de toilette en marbre, un carrelage blanc, un carrelage de pierre, un mur blanc et un sol en carrelage de terre cuite.
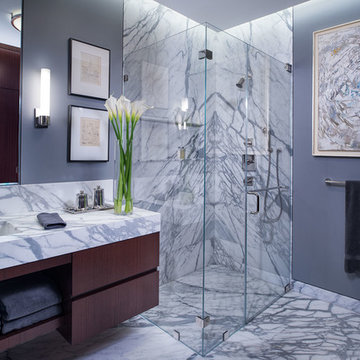
Ilir Rizaj Photography
Idées déco pour une salle de bain principale contemporaine en bois brun de taille moyenne avec un lavabo encastré, un placard à porte plane, un plan de toilette en marbre, une douche d'angle, un mur gris, un sol en marbre, un carrelage gris, du carrelage en marbre, un sol multicolore et une cabine de douche à porte battante.
Idées déco pour une salle de bain principale contemporaine en bois brun de taille moyenne avec un lavabo encastré, un placard à porte plane, un plan de toilette en marbre, une douche d'angle, un mur gris, un sol en marbre, un carrelage gris, du carrelage en marbre, un sol multicolore et une cabine de douche à porte battante.
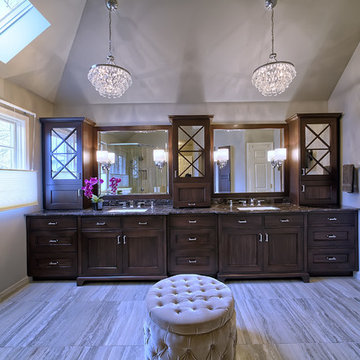
This 1990's home was in sore need of a makeover! Aslan Remodeling worked with Just the Thing to create thie beauty. Custom walnut cabinetry, crosscut travertine, crystal and antique mirrors complete the look.
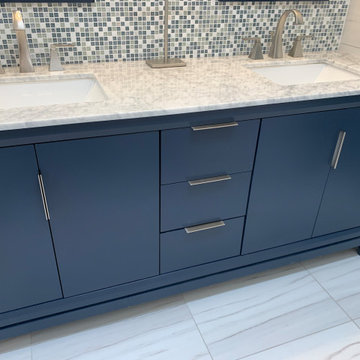
Modern blue double vanity with brushed nickel hardware.
Idées déco pour une salle de bain moderne pour enfant avec un placard à porte plane, des portes de placard bleues, un plan de toilette en marbre, meuble double vasque et meuble-lavabo sur pied.
Idées déco pour une salle de bain moderne pour enfant avec un placard à porte plane, des portes de placard bleues, un plan de toilette en marbre, meuble double vasque et meuble-lavabo sur pied.
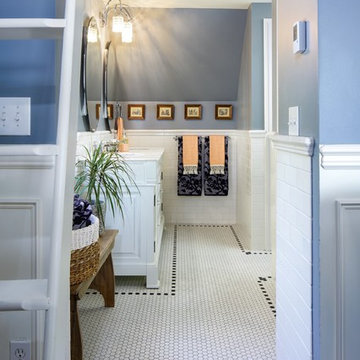
RL Miller Photography
Exemple d'une douche en alcôve principale chic de taille moyenne avec un placard avec porte à panneau surélevé, des portes de placard blanches, WC à poser, un carrelage blanc, des carreaux de céramique, un mur bleu, un sol en carrelage de céramique, un lavabo encastré, un plan de toilette en marbre, un sol blanc et une cabine de douche à porte battante.
Exemple d'une douche en alcôve principale chic de taille moyenne avec un placard avec porte à panneau surélevé, des portes de placard blanches, WC à poser, un carrelage blanc, des carreaux de céramique, un mur bleu, un sol en carrelage de céramique, un lavabo encastré, un plan de toilette en marbre, un sol blanc et une cabine de douche à porte battante.
5