Idées déco de salles de bain bleues avec un plan de toilette multicolore
Trier par :
Budget
Trier par:Populaires du jour
61 - 80 sur 199 photos
1 sur 3
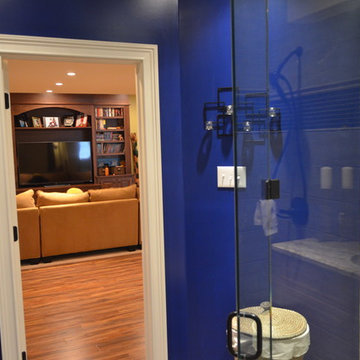
Bathroom and Steam Shower in finished basement uses sewage ejector pump and Steam Spa steam generator. Frameless glass is full height and sealed top and bottom. The corner shower features beautiful deep blue square mosaic accents against classic 3/4 gray porcelain tiling and built-in shelving.
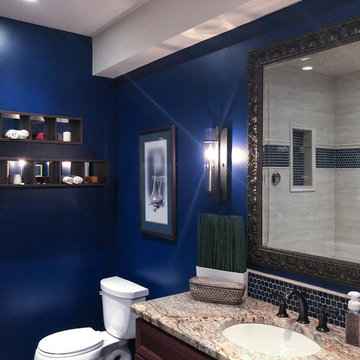
The vanity has a gorgeous quartz counter top and wood cabinetry. More of the blue square mosaic accent is found along the wall above the vanity, which is highlighted by custom wall lighting.
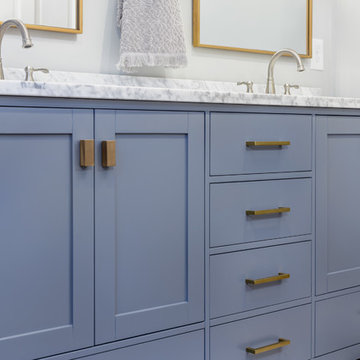
This children's bathroom remodel is chic and a room the kids can grow into. Featuring a semi-custom double vanity, with antique bronze mirrors, marble countertop, gorgeous glass subway tile, a custom glass shower door and custom built-in open shelving.
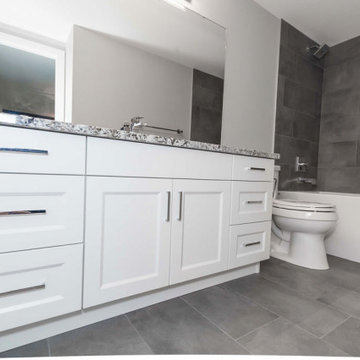
A second floor full bathroom providing the most amount of storage and functionality. The gray floor tile matches the wall tile to create a cohesive design. The white built in vanity with chrome drawer and cabinet pulls keep the design clean and modern.
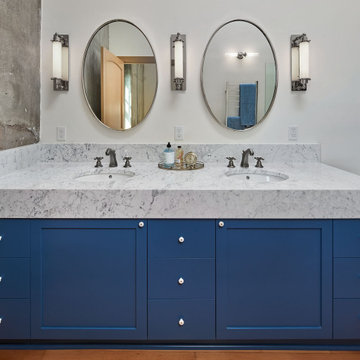
The "Dream of the '90s" was alive in this industrial loft condo before Neil Kelly Portland Design Consultant Erika Altenhofen got her hands on it. No new roof penetrations could be made, so we were tasked with updating the current footprint. Erika filled the niche with much needed storage provisions, like a shelf and cabinet. The shower tile will replaced with stunning blue "Billie Ombre" tile by Artistic Tile. An impressive marble slab was laid on a fresh navy blue vanity, white oval mirrors and fitting industrial sconce lighting rounds out the remodeled space.
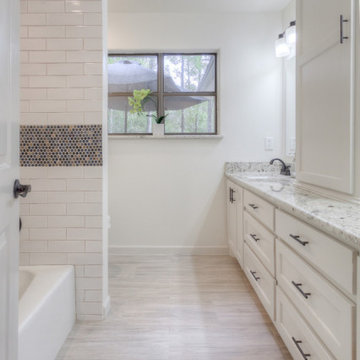
Aménagement d'une douche en alcôve méditerranéenne pour enfant avec un placard à porte shaker, des portes de placard blanches, une baignoire en alcôve, WC à poser, un carrelage blanc, un carrelage métro, un mur blanc, un sol en carrelage de porcelaine, un lavabo encastré, un plan de toilette en granite, une cabine de douche avec un rideau, un plan de toilette multicolore, meuble double vasque et meuble-lavabo encastré.
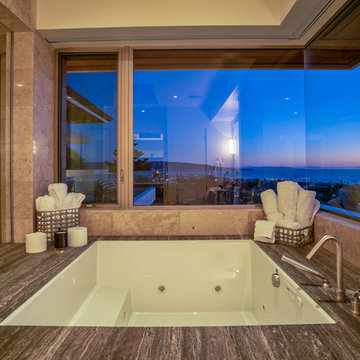
Idées déco pour une salle de bain principale contemporaine de taille moyenne avec des portes de placard marrons, un bain bouillonnant, une douche ouverte, WC à poser, un carrelage beige, du carrelage en marbre, un mur gris, un lavabo posé, un plan de toilette en marbre, une cabine de douche à porte battante, un plan de toilette multicolore et un placard à porte plane.
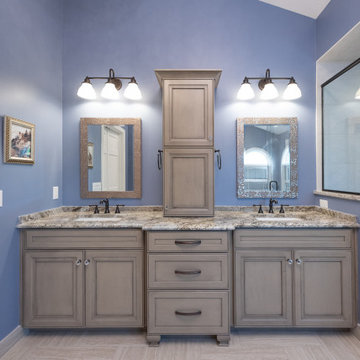
Inspiration pour une salle de bain principale traditionnelle de taille moyenne avec un placard à porte affleurante, des portes de placard grises, un mur bleu, un sol en carrelage de céramique, un lavabo encastré, un plan de toilette en granite, un plan de toilette multicolore, meuble double vasque et meuble-lavabo encastré.
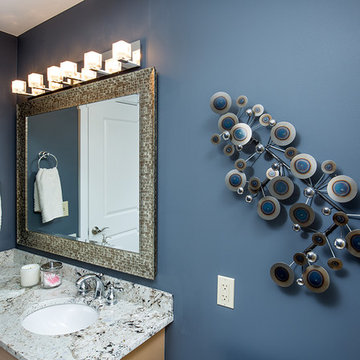
Quick lift in the guest bath by changing the mirror and lighting. Metal sculpture
Aménagement d'une salle d'eau classique en bois clair de taille moyenne avec une douche d'angle, un carrelage beige, un mur gris, un lavabo posé, un placard à porte shaker, un plan de toilette en granite et un plan de toilette multicolore.
Aménagement d'une salle d'eau classique en bois clair de taille moyenne avec une douche d'angle, un carrelage beige, un mur gris, un lavabo posé, un placard à porte shaker, un plan de toilette en granite et un plan de toilette multicolore.
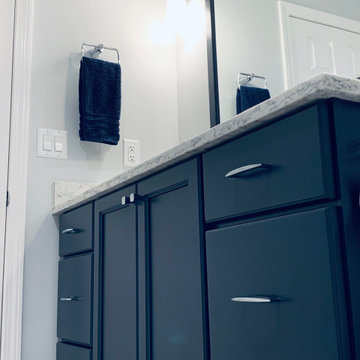
This bathroom remodel was designed by Nicole from our Windham showroom. This remodel features Cabico Essence cabinets with maple wood, Stretto door style (flat panel) and Bonavista (blue paint) finish. This remodel also features LG viatera Quartz countertop with Rococo color and standard edge. This also was used for shelves in the shower. The floor and shower walls is 12” x 24” by Mediterranean with Marmol Venatino color in honed. The shampoo niche is also in the same tile and color but in 2” x 2” size in honed. Other features includes Maax tub in white, Moen chrome faucet, Kohler Caxton white sink, Moen Chrome Showerhead, Moen Chrome Valve Trim, Moen Flara Chrome light fixture, Moen chrome Towel Ring, and Moen chrome double robe hook. The hardware is by Amerock with Chrome Handles and Knobs.
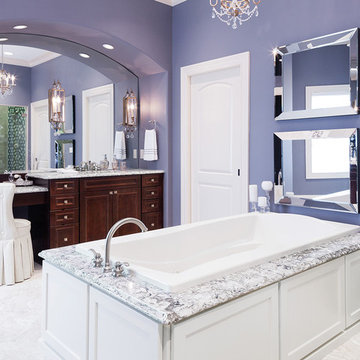
Cambria Quartz. Color Bellingham
Cette photo montre une grande salle de bain principale chic en bois foncé avec une baignoire posée, un carrelage gris, un mur violet, un sol en carrelage de céramique, un placard avec porte à panneau encastré, un lavabo encastré, un plan de toilette en quartz, un sol blanc et un plan de toilette multicolore.
Cette photo montre une grande salle de bain principale chic en bois foncé avec une baignoire posée, un carrelage gris, un mur violet, un sol en carrelage de céramique, un placard avec porte à panneau encastré, un lavabo encastré, un plan de toilette en quartz, un sol blanc et un plan de toilette multicolore.
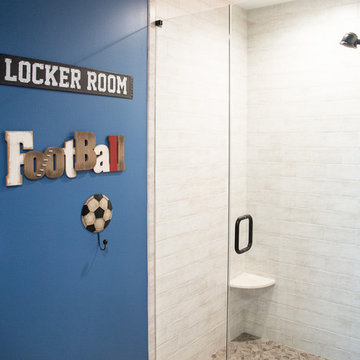
Kris Palen
Cette image montre une salle de bain marine de taille moyenne avec un placard à porte shaker, des portes de placard marrons, un carrelage gris, des carreaux de céramique, un mur bleu, un sol en carrelage de céramique, un lavabo encastré, un plan de toilette en granite, un sol marron, une cabine de douche à porte battante et un plan de toilette multicolore.
Cette image montre une salle de bain marine de taille moyenne avec un placard à porte shaker, des portes de placard marrons, un carrelage gris, des carreaux de céramique, un mur bleu, un sol en carrelage de céramique, un lavabo encastré, un plan de toilette en granite, un sol marron, une cabine de douche à porte battante et un plan de toilette multicolore.
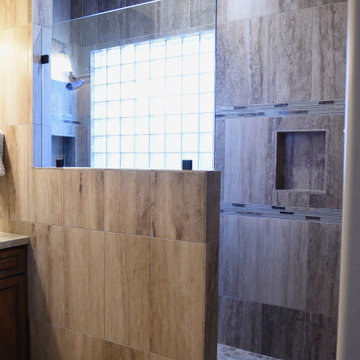
Idées déco pour une salle de bain principale classique en bois brun de taille moyenne avec un placard avec porte à panneau surélevé, un carrelage beige, un carrelage de pierre, un mur gris, un sol en carrelage de porcelaine, un lavabo encastré, un plan de toilette en granite, un sol marron, un plan de toilette multicolore, un banc de douche, meuble double vasque et meuble-lavabo encastré.
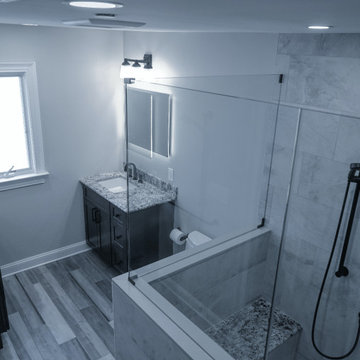
Idées déco pour une grande salle de bain principale contemporaine avec un placard avec porte à panneau encastré, des portes de placard grises, une douche d'angle, WC séparés, un carrelage gris, des carreaux de porcelaine, un mur gris, un sol en carrelage de porcelaine, un lavabo encastré, un plan de toilette en granite, un sol gris, une cabine de douche à porte battante, un plan de toilette multicolore, un banc de douche, meuble simple vasque et meuble-lavabo encastré.
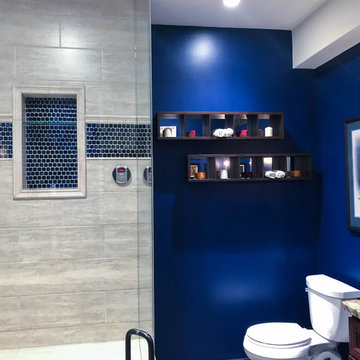
Why not include a full bathroom on this level? Steam shower bathroom complete with Steam Spa steam generator, beautiful deep blue square mosaic accents against gray porcelain tiling, built-in shelving, vanity with quartz counter top and wood cabinetry with more of the blue square mosaic accent along the wall above the vanity, and custom wall lighting is impressive, right?
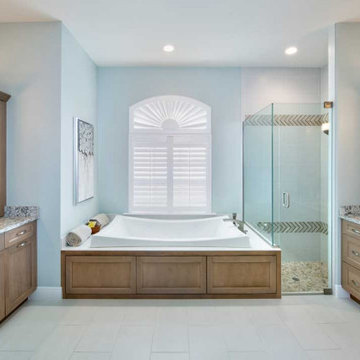
With an existing master bathroom that felt cramped and claustrophobic, our client was thrilled when we began demolition of the decades-old, yellowing Corian countertop, peach cabinets, and the dark-tiled, step-up garden tub.
The old cabinets were replaced with DuraSupreme maple cabinetry finished in a soft “cashew” color. The countertops were replaced with Praa Sands Cambria Quartz—a subtle, yet striking veining reminiscent of a rocky beach coastline in an eased edge and 4″ return. To complete the look, sleek stainless Delta Tesla Series plumbing fixtures and toilet accessories were matched to the satin nickel finishes of the cabinet pulls and sconce lighting.
The original marble floor was replaced with Chalk 12×24 porcelain tile planks by Happy Floors that flawlessly blend into the Toemi Pebble Tec Tan shower floor. Matching both the countertops and flooring, Listello accent tiles were designed into the shower and expertly tied the whole space together.
Last but not least, the existing yellow and orange sponge-faux walls and ceilings were painted a soft gray (Sherwin Williams #6204 Sea Salt) to match the new master bedroom colors.
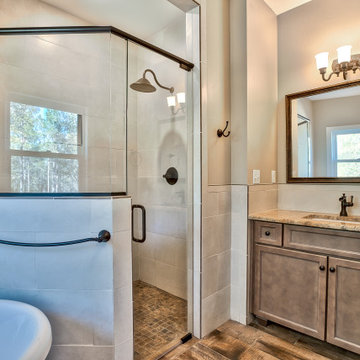
Custom master bathroom with granite countertops and recessed panel cabinets.
Idées déco pour une salle de bain principale classique en bois clair de taille moyenne avec un placard avec porte à panneau encastré, une baignoire sur pieds, une douche à l'italienne, WC à poser, un carrelage blanc, des carreaux de porcelaine, un mur beige, un sol en carrelage de porcelaine, un lavabo encastré, un plan de toilette en granite, un sol marron, une cabine de douche à porte battante, un plan de toilette multicolore, une niche, meuble double vasque et meuble-lavabo encastré.
Idées déco pour une salle de bain principale classique en bois clair de taille moyenne avec un placard avec porte à panneau encastré, une baignoire sur pieds, une douche à l'italienne, WC à poser, un carrelage blanc, des carreaux de porcelaine, un mur beige, un sol en carrelage de porcelaine, un lavabo encastré, un plan de toilette en granite, un sol marron, une cabine de douche à porte battante, un plan de toilette multicolore, une niche, meuble double vasque et meuble-lavabo encastré.
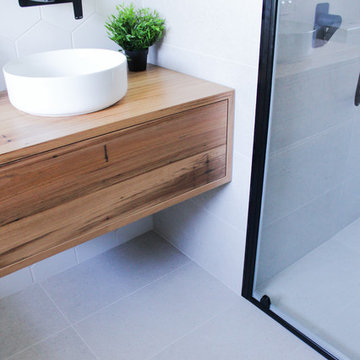
Hexagon Bathroom Tiles, Back To Wall Toilet, Floor To Ceiling Matt Grey Bathroom Tiles, Tile Insert Drains
Ceiling-High Mirror Cabinet, Dark Furniture Vanity, Bathroom Furniture, On the Ball Bathrooms, Bathroom Renovation Morley
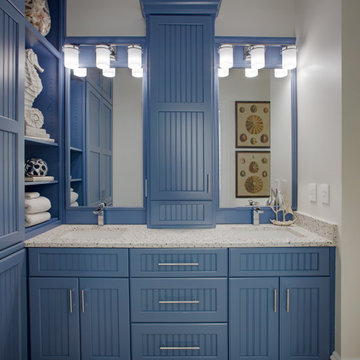
Bathroom
Réalisation d'une douche en alcôve tradition avec un placard à porte affleurante, des portes de placard bleues, un mur beige, un sol en travertin, un lavabo encastré, un plan de toilette en verre recyclé, un sol gris, une cabine de douche à porte coulissante et un plan de toilette multicolore.
Réalisation d'une douche en alcôve tradition avec un placard à porte affleurante, des portes de placard bleues, un mur beige, un sol en travertin, un lavabo encastré, un plan de toilette en verre recyclé, un sol gris, une cabine de douche à porte coulissante et un plan de toilette multicolore.
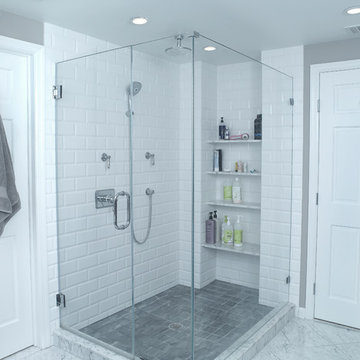
We love the design of this timeless subway tile shower with a glass door, chrome hardware, built-in shelves, and a ceiling-mounted showerhead.
Exemple d'une grande salle de bain principale chic avec une baignoire indépendante, un mur gris, un sol en marbre, un plan de toilette en marbre, un placard à porte shaker, des portes de placard grises, un espace douche bain, WC à poser, un carrelage blanc, un carrelage métro, un lavabo encastré, un sol multicolore, une cabine de douche à porte battante et un plan de toilette multicolore.
Exemple d'une grande salle de bain principale chic avec une baignoire indépendante, un mur gris, un sol en marbre, un plan de toilette en marbre, un placard à porte shaker, des portes de placard grises, un espace douche bain, WC à poser, un carrelage blanc, un carrelage métro, un lavabo encastré, un sol multicolore, une cabine de douche à porte battante et un plan de toilette multicolore.
Idées déco de salles de bain bleues avec un plan de toilette multicolore
4