Idées déco de salles de bain bleues avec un plan vasque
Trier par :
Budget
Trier par:Populaires du jour
141 - 160 sur 242 photos
1 sur 3
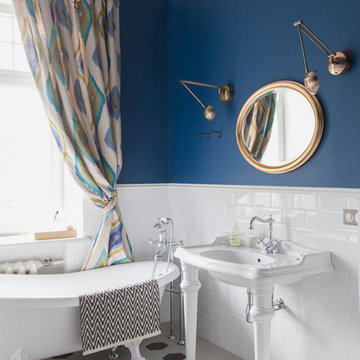
Réalisation d'une salle de bain principale tradition avec une baignoire sur pieds, un carrelage blanc, un carrelage métro, un mur bleu, un sol en carrelage de céramique et un plan vasque.
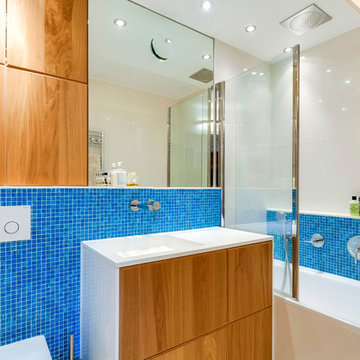
meero
Réalisation d'une salle de bain principale design en bois clair de taille moyenne avec un placard à porte affleurante, une baignoire encastrée, un combiné douche/baignoire, WC suspendus, un carrelage blanc, mosaïque, un mur bleu, un sol en carrelage de céramique, un plan de toilette en quartz et un plan vasque.
Réalisation d'une salle de bain principale design en bois clair de taille moyenne avec un placard à porte affleurante, une baignoire encastrée, un combiné douche/baignoire, WC suspendus, un carrelage blanc, mosaïque, un mur bleu, un sol en carrelage de céramique, un plan de toilette en quartz et un plan vasque.
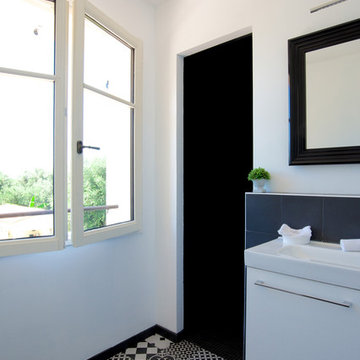
Sylvie Villeger
Idées déco pour une salle d'eau avec un placard à porte affleurante, des portes de placard blanches, une douche à l'italienne, un carrelage noir, un mur blanc, carreaux de ciment au sol, un plan vasque et un sol noir.
Idées déco pour une salle d'eau avec un placard à porte affleurante, des portes de placard blanches, une douche à l'italienne, un carrelage noir, un mur blanc, carreaux de ciment au sol, un plan vasque et un sol noir.
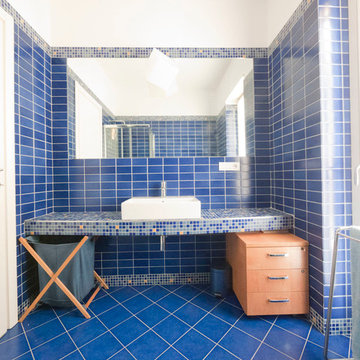
Liadesign
Exemple d'une petite salle de bain principale méditerranéenne avec un plan vasque, un plan de toilette en carrelage, une douche d'angle, WC suspendus, un carrelage bleu, des carreaux de porcelaine, un mur bleu et un sol en carrelage de porcelaine.
Exemple d'une petite salle de bain principale méditerranéenne avec un plan vasque, un plan de toilette en carrelage, une douche d'angle, WC suspendus, un carrelage bleu, des carreaux de porcelaine, un mur bleu et un sol en carrelage de porcelaine.
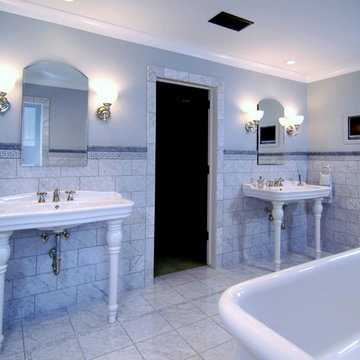
The challenge of this modern version of a 1920s shingle-style home was to recreate the classic look while avoiding the pitfalls of the original materials. The composite slate roof, cement fiberboard shake siding and color-clad windows contribute to the overall aesthetics. The mahogany entries are surrounded by stone, and the innovative soffit materials offer an earth-friendly alternative to wood. You’ll see great attention to detail throughout the home, including in the attic level board and batten walls, scenic overlook, mahogany railed staircase, paneled walls, bordered Brazilian Cherry floor and hideaway bookcase passage. The library features overhead bookshelves, expansive windows, a tile-faced fireplace, and exposed beam ceiling, all accessed via arch-top glass doors leading to the great room. The kitchen offers custom cabinetry, built-in appliances concealed behind furniture panels, and glass faced sideboards and buffet. All details embody the spirit of the craftspeople who established the standards by which homes are judged.
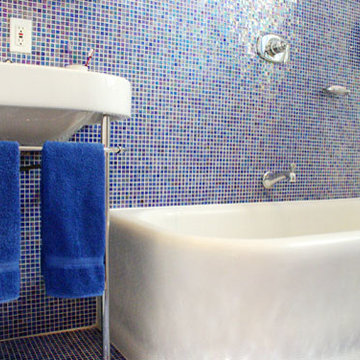
With the old style bath tubs, you leave it in place, get it refinished and do something fabulous with the wall behind it. (These corner tubs are no longer manufactured) In this case, we used blue iridescent tiles on the whole wet wall and white tiles elsewhere. The shower curtain rod hangs from above.
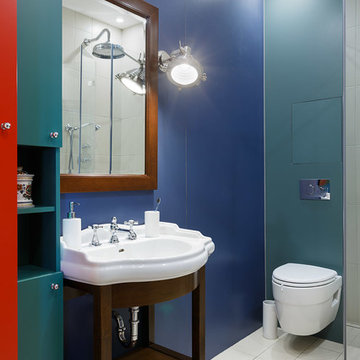
Иван Сорокин
Idée de décoration pour une salle d'eau design avec une douche d'angle, WC suspendus, un mur bleu, un plan vasque et un sol blanc.
Idée de décoration pour une salle d'eau design avec une douche d'angle, WC suspendus, un mur bleu, un plan vasque et un sol blanc.
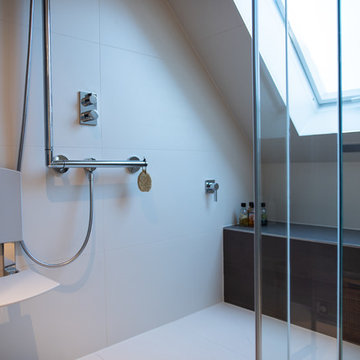
Fotos von: Alina Bon
Réalisation d'une très grande salle d'eau design avec des portes de placard marrons, une douche à l'italienne, WC séparés, un carrelage beige, un mur gris, un plan vasque, un plan de toilette en bois, un sol beige, une cabine de douche à porte battante et un plan de toilette blanc.
Réalisation d'une très grande salle d'eau design avec des portes de placard marrons, une douche à l'italienne, WC séparés, un carrelage beige, un mur gris, un plan vasque, un plan de toilette en bois, un sol beige, une cabine de douche à porte battante et un plan de toilette blanc.
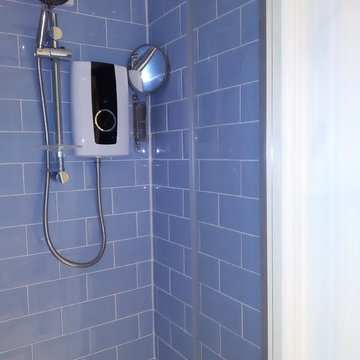
Bright, sky blue tiling coordinates nicely with the chrome furniture.
Réalisation d'une petite salle de bain design avec un placard à porte plane, des portes de placard blanches, WC séparés, un carrelage bleu, des carreaux de céramique, un mur blanc, un sol en linoléum et un plan vasque.
Réalisation d'une petite salle de bain design avec un placard à porte plane, des portes de placard blanches, WC séparés, un carrelage bleu, des carreaux de céramique, un mur blanc, un sol en linoléum et un plan vasque.
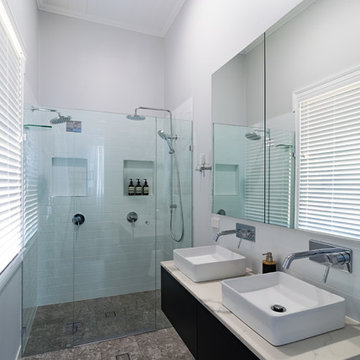
SwayPunc Photography
Cette image montre une salle de bain principale minimaliste en bois foncé de taille moyenne avec un placard en trompe-l'oeil, un espace douche bain, un carrelage métro, un mur gris, un sol en terrazzo, un plan vasque, un plan de toilette en quartz, un sol multicolore et un plan de toilette blanc.
Cette image montre une salle de bain principale minimaliste en bois foncé de taille moyenne avec un placard en trompe-l'oeil, un espace douche bain, un carrelage métro, un mur gris, un sol en terrazzo, un plan vasque, un plan de toilette en quartz, un sol multicolore et un plan de toilette blanc.
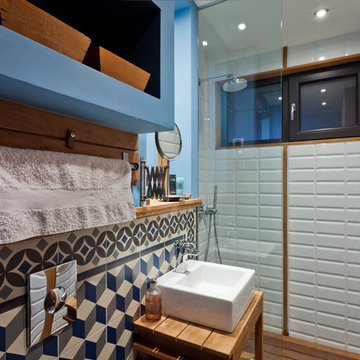
Inspiration pour une petite salle d'eau minimaliste en bois brun avec un placard sans porte, une douche ouverte, WC suspendus, des carreaux de céramique, un mur bleu, un sol en bois brun, un plan vasque et un plan de toilette en bois.
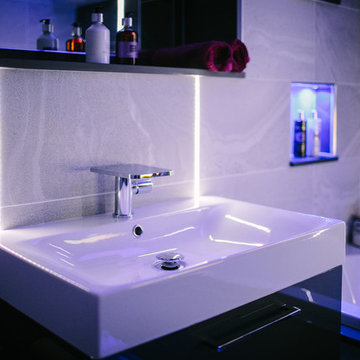
All images © Steve Barber Photography.
Exemple d'une petite salle de bain tendance pour enfant avec une baignoire posée, WC à poser et un plan vasque.
Exemple d'une petite salle de bain tendance pour enfant avec une baignoire posée, WC à poser et un plan vasque.
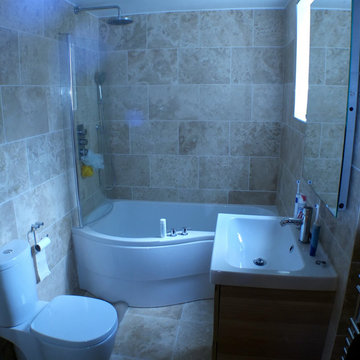
We have completed a full house renovation of a terraced house located in Islington. This client led design has resulted in a complete and very bespoke refurbishment including bathroom, cloakroom, custom kitchen, two bedrooms, living room and entry hall. The transformation has been incredible and a dated and forgotten property has gained not only a new lease of life, but also quite considerable market value.
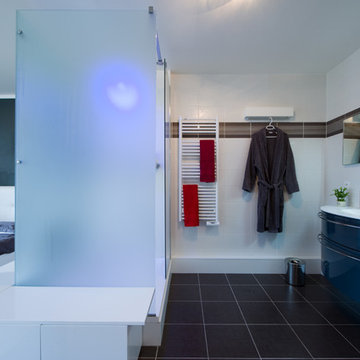
Design masculin d'une salle de douche ouverte sur la chambre à coucher.
Cabine de douche en verre satiné avec un receveur en Corian blanc glacier white. La douche est encadré par un banc en mobilier laque blanc brillant. La robinetterie semi encastré en totem à multi jets de FANTINI (réf : aquazzurra) avec éclairage LED multicolore.
Création d'un dressing Santa rossa, ainsi qu'un mobilier suspendu réalisé sur mesure. Création d'un cache ballon sur mesure.
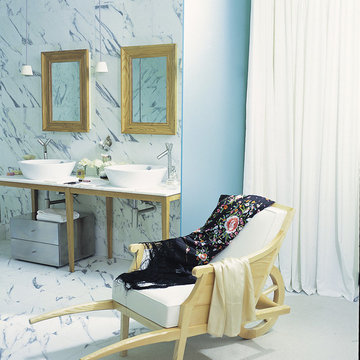
Lush Bathroom Space in Yoo Tel Aviv.
Features Special Vein Cut Arabescato Tiles.
Yoo Tel Aviv is a complex of two luxury residential towers designed by Philippe Starck.
Stone by: New York Stone, www.NewYorkStone.com
Photos by Ownership: The Habas Group, www.habas.com
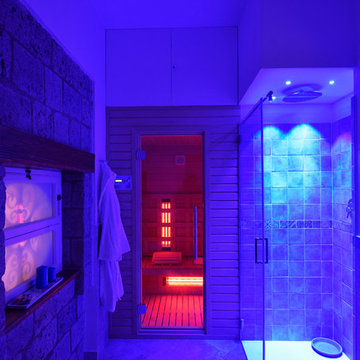
Foto: Vito Fusco
Cette image montre une grande salle d'eau rustique en bois brun avec un placard sans porte, WC séparés, un carrelage beige, un plan vasque, un plan de toilette en verre, une douche à l'italienne, un mur blanc et tomettes au sol.
Cette image montre une grande salle d'eau rustique en bois brun avec un placard sans porte, WC séparés, un carrelage beige, un plan vasque, un plan de toilette en verre, une douche à l'italienne, un mur blanc et tomettes au sol.
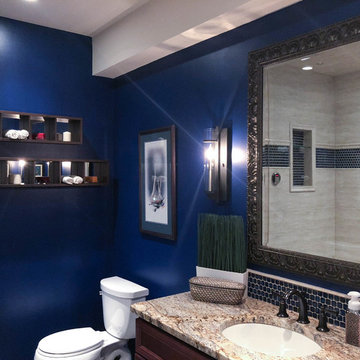
Why not include a full bathroom on this level? Steam shower bathroom complete with Steam Spa steam generator, beautiful deep blue square mosaic accents against gray porcelain tiling, built-in shelving, vanity with quartz counter top and wood cabinetry with more of the blue square mosaic accent along the wall above the vanity, and custom wall lighting is impressive, right?
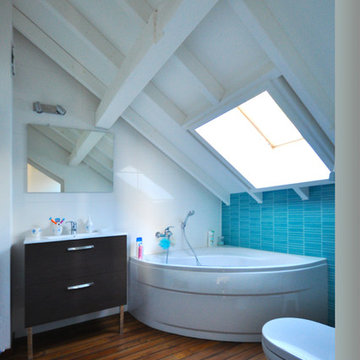
Idées déco pour une petite salle de bain contemporaine pour enfant avec une baignoire d'angle, WC à poser, un mur bleu, parquet foncé, un plan vasque et un plan de toilette en surface solide.
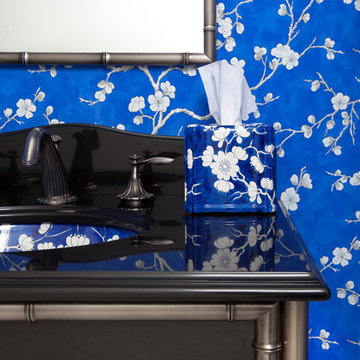
This bathroom consists of our Classic Counter in black onyx with a Bamboo Console Frame in Antique Pewter, Riviera basin set, and Bamboo mirror. The undermount sink, waste basket and tissue holder are hand painted in a Ming Blossom pattern to match the wallpaper.
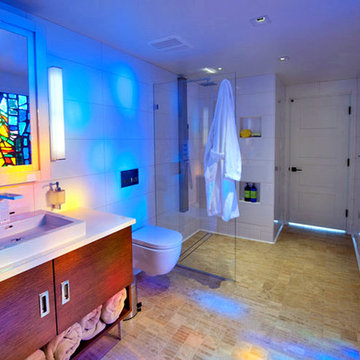
Guest bath located behind the kitchen....
general contractor: Regis McQuaide, Master Remodelers... designer: Rachel Pavilack, Pavilack Design... landscape design, Phyllis Gricus, Landscape Design Studio... energy efficient engineering, Rob Hosken, Building Performance Architecture... photography: Craig Thompson
Idées déco de salles de bain bleues avec un plan vasque
8