Idées déco de salles de bain bleues avec un sol en carrelage de céramique
Trier par :
Budget
Trier par:Populaires du jour
141 - 160 sur 1 899 photos
1 sur 3
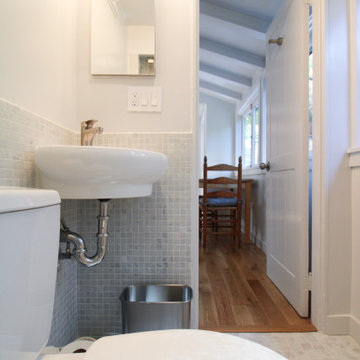
Los Angeles/Hollywood Hills, CA - Bathroom within a Room Addition to an Existing Home
Architectural design, framing of addition, flooring installation, tile installation, all plumbing and electrical needs and a fresh paint to finish.
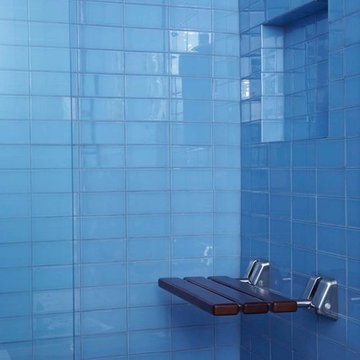
Sophie Harrison
Idée de décoration pour une salle d'eau design en bois foncé de taille moyenne avec un lavabo intégré, un placard à porte plane, une douche d'angle, WC suspendus, un carrelage bleu, des carreaux de céramique, un mur bleu et un sol en carrelage de céramique.
Idée de décoration pour une salle d'eau design en bois foncé de taille moyenne avec un lavabo intégré, un placard à porte plane, une douche d'angle, WC suspendus, un carrelage bleu, des carreaux de céramique, un mur bleu et un sol en carrelage de céramique.
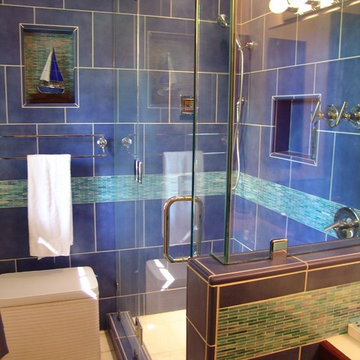
Idées déco pour une salle de bain principale bord de mer de taille moyenne avec une douche d'angle, un carrelage bleu, un carrelage en pâte de verre, un mur bleu et un sol en carrelage de céramique.
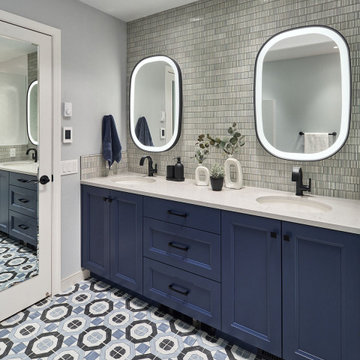
Transitional bathroom vanity with polished grey quartz countertop, dark blue cabinets with black hardware, Moen Doux faucets in black, Ann Sacks Savoy backsplash tile in cottonwood, 8"x8" patterned tile floor, and chic oval black framed mirrors by Paris Mirrors. Rain-textured glass shower wall, and a deep tray ceiling with a skylight.
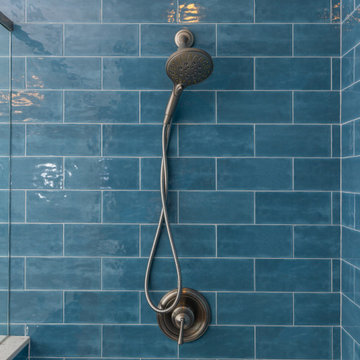
This downtown Condo was dated and now has had a Complete makeover updating to a Minimalist Scandinavian Design. Its Open and Airy with Light Marble Countertops, Flat Panel Custom Kitchen Cabinets, Subway Backsplash, Stainless Steel appliances, Custom Shaker Panel Entry Doors, Paneled Dining Room, Roman Shades on Windows, Mid Century Furniture, Custom Bookcases & Mantle in Living, New Hardwood Flooring in Light Natural oak, 2 bathrooms in MidCentury Design with Custom Vanities and Lighting, and tons of LED lighting to keep space open and airy. We offer TURNKEY Remodel Services from Start to Finish, Designing, Planning, Executing, and Finishing Details.
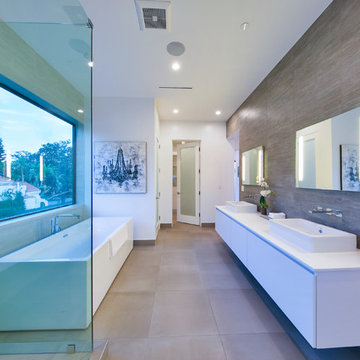
Cette photo montre une salle de bain principale moderne de taille moyenne avec un placard à porte plane, des portes de placard blanches, une baignoire indépendante, une douche d'angle, un mur blanc, un sol en carrelage de céramique, une vasque, un plan de toilette en surface solide, un sol beige, une cabine de douche à porte battante, un plan de toilette blanc, meuble double vasque, meuble-lavabo suspendu et du papier peint.
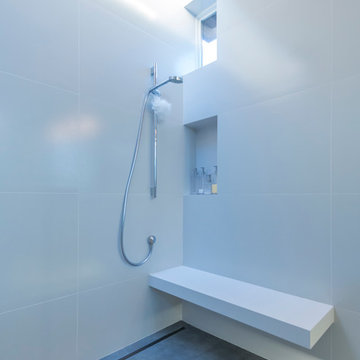
Tomer Benyehuda
Idées déco pour une douche en alcôve principale contemporaine de taille moyenne avec un placard à porte plane, des portes de placard blanches, une baignoire indépendante, WC à poser, un carrelage marron, des carreaux de porcelaine, un mur blanc, un sol en carrelage de céramique, un lavabo encastré, un plan de toilette en surface solide, un sol beige et une cabine de douche à porte battante.
Idées déco pour une douche en alcôve principale contemporaine de taille moyenne avec un placard à porte plane, des portes de placard blanches, une baignoire indépendante, WC à poser, un carrelage marron, des carreaux de porcelaine, un mur blanc, un sol en carrelage de céramique, un lavabo encastré, un plan de toilette en surface solide, un sol beige et une cabine de douche à porte battante.
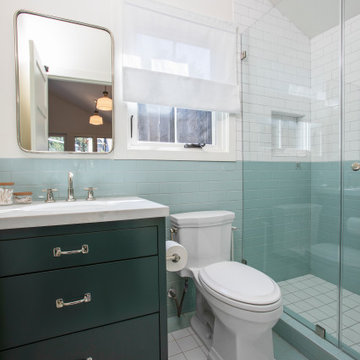
Cette photo montre une grande salle d'eau chic avec un sol en carrelage de céramique, un sol multicolore, un placard à porte plane, des portes de placards vertess, WC à poser, un carrelage multicolore, des carreaux de céramique, un mur multicolore, un lavabo encastré, un plan de toilette en marbre, une cabine de douche à porte battante, un plan de toilette blanc, meuble simple vasque et meuble-lavabo encastré.
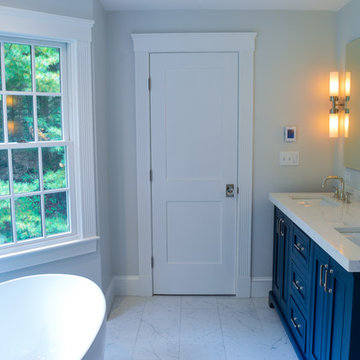
Exemple d'une salle de bain principale chic de taille moyenne avec un placard avec porte à panneau encastré, des portes de placard bleues, une baignoire indépendante, une douche à l'italienne, WC à poser, un carrelage noir et blanc, des carreaux de céramique, un sol en carrelage de céramique, un lavabo encastré, un plan de toilette en quartz modifié, un sol blanc, une cabine de douche à porte battante et un plan de toilette blanc.
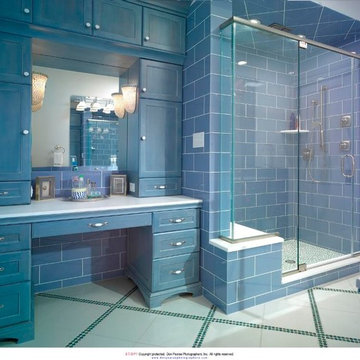
Cette photo montre une salle de bain bord de mer avec un placard à porte shaker, des portes de placard bleues, un carrelage bleu, un mur blanc et un sol en carrelage de céramique.
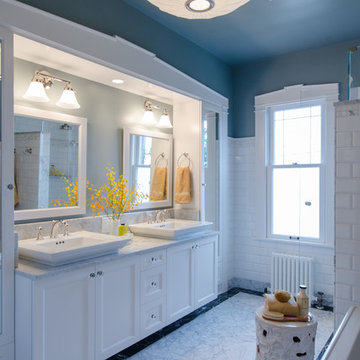
Jeff Beck Photography
Cette image montre une grande salle de bain principale traditionnelle avec un carrelage blanc, un placard à porte shaker, des portes de placard blanches, une baignoire indépendante, une douche d'angle, un mur bleu, un sol en carrelage de céramique, un carrelage métro, un plan de toilette en marbre, un sol multicolore, une cabine de douche à porte battante, un plan de toilette gris et une vasque.
Cette image montre une grande salle de bain principale traditionnelle avec un carrelage blanc, un placard à porte shaker, des portes de placard blanches, une baignoire indépendante, une douche d'angle, un mur bleu, un sol en carrelage de céramique, un carrelage métro, un plan de toilette en marbre, un sol multicolore, une cabine de douche à porte battante, un plan de toilette gris et une vasque.
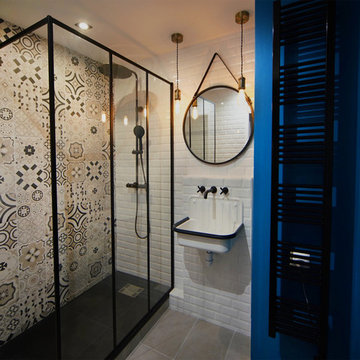
Grande douche extra plate avec paroi verrière
@Tout simplement Déco
Exemple d'une petite salle de bain principale industrielle avec une douche à l'italienne, un carrelage noir et blanc, des carreaux de béton, un mur bleu, un sol en carrelage de céramique, un lavabo suspendu, un plan de toilette en carrelage, un sol gris et un plan de toilette blanc.
Exemple d'une petite salle de bain principale industrielle avec une douche à l'italienne, un carrelage noir et blanc, des carreaux de béton, un mur bleu, un sol en carrelage de céramique, un lavabo suspendu, un plan de toilette en carrelage, un sol gris et un plan de toilette blanc.
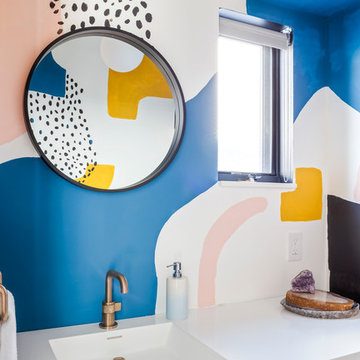
Exemple d'une salle d'eau tendance de taille moyenne avec un placard à porte plane, des portes de placard blanches, une baignoire en alcôve, un combiné douche/baignoire, WC séparés, un carrelage blanc, mosaïque, un mur blanc, un sol en carrelage de céramique, un plan vasque, un plan de toilette en surface solide, un sol gris, aucune cabine et un plan de toilette blanc.
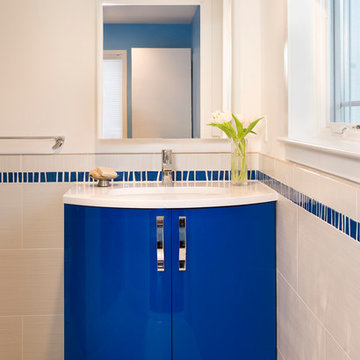
Curved front vanity with a blue high gloss lacquer, custom color
-Shelly Harrison Photography
Idée de décoration pour une petite salle d'eau design avec un placard à porte plane, des portes de placard bleues, un carrelage bleu, un carrelage gris, des carreaux de céramique, un mur blanc, un sol en carrelage de céramique et un plan de toilette en surface solide.
Idée de décoration pour une petite salle d'eau design avec un placard à porte plane, des portes de placard bleues, un carrelage bleu, un carrelage gris, des carreaux de céramique, un mur blanc, un sol en carrelage de céramique et un plan de toilette en surface solide.
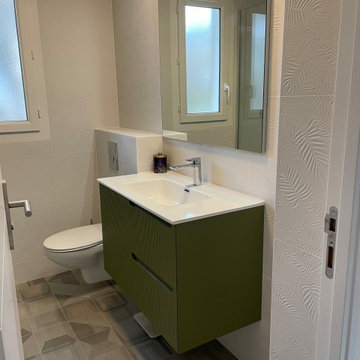
Un joli choix de meuble vasque vert, un agencement optimisé,, un grand miroir, un joli carrelage blanc avec des feuilles de fougères dessinées en creux.
Nous avons supprimer les WC de l'entrée pour optimiser la salle de bain et faire un placard d'entrée
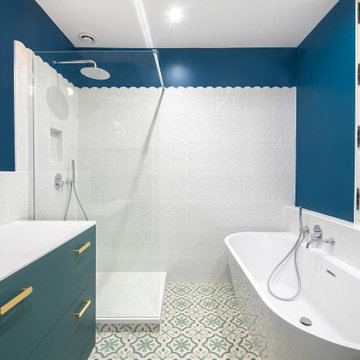
"Ajouter sa touche personnelle à un achat refait à neuf
Notre cliente a acheté ce charmant appartement dans le centre de Paris. Ce dernier avait déjà été refait à neuf. Néanmoins, elle souhaitait le rendre plus à son goût en retravaillant le salon, la chambre et la salle de bain.
Pour le salon, nous avons repeint les murs en bleu donnant ainsi à la fois une dynamique et une profondeur à la pièce. Une ancien alcôve a été transformée en une bibliothèque sur-mesure en MDF. Élégante et fonctionnelle, elle met en valeur la cheminée d’époque qui se trouve à ses côtés.
La salle de bain a été repensée pour être plus éclairée et féminine. Les carreaux blancs ou aux couleurs claires contrastent avec les murs bleus et le meuble vert en MDF sur-mesure.
La chambre s’incarne désormais à travers la douceur des murs off-white où vient s’entremêler une harmonieuse jungle urbaine avec ce papier peint Nobilis. "
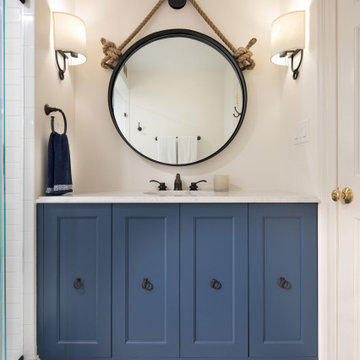
Inspiration pour une douche en alcôve traditionnelle avec un placard avec porte à panneau encastré, des portes de placard bleues, un carrelage blanc, un carrelage métro, un mur blanc, un sol en carrelage de céramique, un lavabo encastré, un sol bleu, une cabine de douche à porte battante et un plan de toilette blanc.
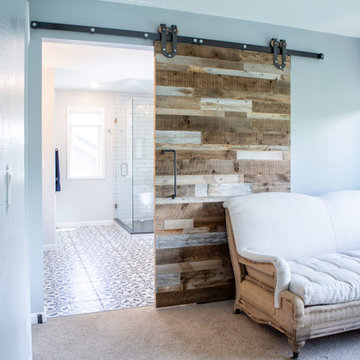
This project is an incredible transformation and the perfect example of successful style mixing! This client, and now a good friend of TVL (as they all become), is a wonderfully eclectic and adventurous one with immense interest in texture play, pops of color, and unique applications. Our scope in this home included a full kitchen renovation, main level powder room renovation, and a master bathroom overhaul. Taking just over a year to complete from the first design phases to final photos, this project was so insanely fun and packs an amazing amount of fun details and lively surprises. The original kitchen was large and fairly functional. However, the cabinetry was dated, the lighting was inefficient and frankly ugly, and the space was lacking personality in general. Our client desired maximized storage and a more personalized aesthetic. The existing cabinets were short and left the nice height of the space under-utilized. We integrated new gray shaker cabinets from Waypoint Living Spaces and ran them to the ceiling to really exaggerate the height of the space and to maximize usable storage as much as possible. The upper cabinets are glass and lit from within, offering display space or functional storage as the client needs. The central feature of this space is the large cobalt blue range from Viking as well as the custom made reclaimed wood range hood floating above. The backsplash along this entire wall is vertical slab of marble look quartz from Pental Surfaces. This matches the expanse of the same countertop that wraps the room. Flanking the range, we installed cobalt blue lantern penny tile from Merola Tile for a playful texture that adds visual interest and class to the entire room. We upgraded the lighting in the ceiling, under the cabinets, and within cabinets--we also installed accent sconces over each window on the sink wall to create cozy and functional illumination. The deep, textured front Whitehaven apron sink is a dramatic nod to the farmhouse aesthetic from KOHLER, and it's paired with the bold and industrial inspired Tournant faucet, also from Kohler. We finalized this space with other gorgeous appliances, a super sexy dining table and chair set from Room & Board, the Paxton dining light from Pottery Barn and a small bar area and pantry on the far end of the space. In the small powder room on the main level, we converted a drab builder-grade space into a super cute, rustic-inspired washroom. We utilized the Bonner vanity from Signature Hardware and paired this with the cute Ashfield faucet from Pfister. The most unique statements in this room include the water-drop light over the vanity from Shades Of Light, the copper-look porcelain floor tile from Pental Surfaces and the gorgeous Cashmere colored Tresham toilet from Kohler. Up in the master bathroom, elegance abounds. Using the same footprint, we upgraded everything in this space to reflect the client's desire for a more bright, patterned and pretty space. Starting at the entry, we installed a custom reclaimed plank barn door with bold large format hardware from Rustica Hardware. In the bathroom, the custom slate blue vanity from Tharp Cabinet Company is an eye catching statement piece. This is paired with gorgeous hardware from Amerock, vessel sinks from Kohler, and Purist faucets also from Kohler. We replaced the old built-in bathtub with a new freestanding soaker from Signature Hardware. The floor tile is a bold, graphic porcelain tile with a classic color scheme. The shower was upgraded with new tile and fixtures throughout: new clear glass, gorgeous distressed subway tile from the Castle line from TileBar, and a sophisticated shower panel from Vigo. We finalized the space with a small crystal chandelier and soft gray paint. This project is a stunning conversion and we are so thrilled that our client can enjoy these personalized spaces for years to come. Special thanks to the amazing Ian Burks of Burks Wurks Construction for bringing this to life!
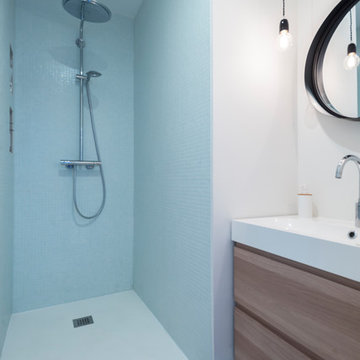
Sandrine Rivière
Inspiration pour une petite salle d'eau vintage avec une douche ouverte, un carrelage blanc, mosaïque, un sol en carrelage de céramique, une grande vasque et aucune cabine.
Inspiration pour une petite salle d'eau vintage avec une douche ouverte, un carrelage blanc, mosaïque, un sol en carrelage de céramique, une grande vasque et aucune cabine.
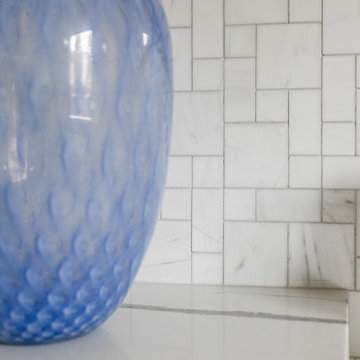
Cette photo montre une salle de bain moderne en bois clair avec un placard à porte plane, une baignoire indépendante, un carrelage gris, un carrelage de pierre, un sol en carrelage de céramique, un lavabo encastré, un plan de toilette en quartz modifié, un sol gris et un plan de toilette blanc.
Idées déco de salles de bain bleues avec un sol en carrelage de céramique
8