Idées déco de salles de bain bleues avec un sol en carrelage de porcelaine
Trier par :
Budget
Trier par:Populaires du jour
101 - 120 sur 2 373 photos
1 sur 3
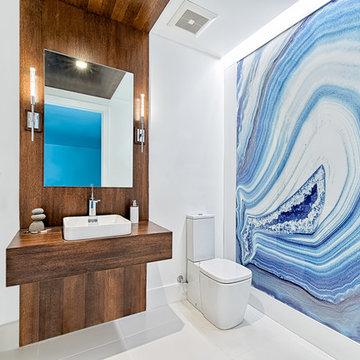
Photographer: Mariela Gutierrez
Idées déco pour une salle d'eau contemporaine en bois brun de taille moyenne avec WC séparés, une vasque, un plan de toilette en bois, un mur bleu, un placard sans porte et un sol en carrelage de porcelaine.
Idées déco pour une salle d'eau contemporaine en bois brun de taille moyenne avec WC séparés, une vasque, un plan de toilette en bois, un mur bleu, un placard sans porte et un sol en carrelage de porcelaine.

Bathroom Remodel in Melrose, MA, transitional, leaning traditional. Maple wood double sink vanity with a light gray painted finish, black slate-look porcelain floor tile, honed marble countertop, custom shower with wall niche, honed marble 3x6 shower tile and pencil liner, matte black faucets and shower fixtures, dark bronze cabinet hardware.
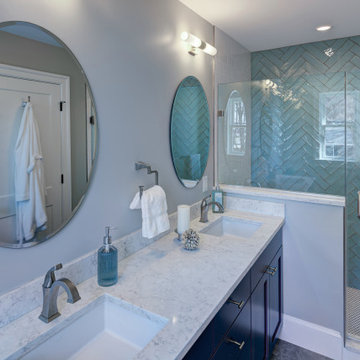
Idées déco pour une douche en alcôve principale classique de taille moyenne avec un placard à porte shaker, des portes de placard bleues, WC à poser, un carrelage bleu, des carreaux de céramique, un mur blanc, un sol en carrelage de porcelaine, un lavabo encastré, un plan de toilette en quartz modifié, un sol gris, une cabine de douche à porte battante, un plan de toilette blanc, un banc de douche, meuble double vasque et meuble-lavabo sur pied.

Exemple d'une salle d'eau tendance de taille moyenne avec WC suspendus, un carrelage marron, des carreaux de porcelaine, un mur noir, un sol en carrelage de porcelaine, une vasque, un sol noir, un plan de toilette gris, meuble simple vasque et meuble-lavabo suspendu.
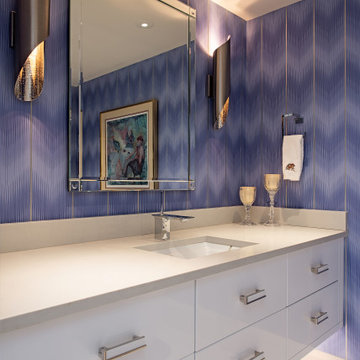
Cette image montre une grande salle d'eau design avec un placard à porte plane, des portes de placard blanches, un sol en carrelage de porcelaine, un lavabo encastré, un sol beige et un plan de toilette gris.

The detailed plans for this bathroom can be purchased here: https://www.changeyourbathroom.com/shop/felicitous-flora-bathroom-plans/
The original layout of this bathroom underutilized the spacious floor plan and had an entryway out into the living room as well as a poorly placed entry between the toilet and the shower into the master suite. The new floor plan offered more privacy for the water closet and cozier area for the round tub. A more spacious shower was created by shrinking the floor plan - by bringing the wall of the former living room entry into the bathroom it created a deeper shower space and the additional depth behind the wall offered deep towel storage. A living plant wall thrives and enjoys the humidity each time the shower is used. An oak wood wall gives a natural ambiance for a relaxing, nature inspired bathroom experience.

Astrid Templier
Réalisation d'une salle de bain principale design en bois clair de taille moyenne avec une baignoire indépendante, un carrelage blanc, des carreaux de céramique, un mur blanc, une vasque, un plan de toilette en bois, un sol noir, un plan de toilette marron, une douche ouverte, WC suspendus, un sol en carrelage de porcelaine, aucune cabine et un placard à porte plane.
Réalisation d'une salle de bain principale design en bois clair de taille moyenne avec une baignoire indépendante, un carrelage blanc, des carreaux de céramique, un mur blanc, une vasque, un plan de toilette en bois, un sol noir, un plan de toilette marron, une douche ouverte, WC suspendus, un sol en carrelage de porcelaine, aucune cabine et un placard à porte plane.
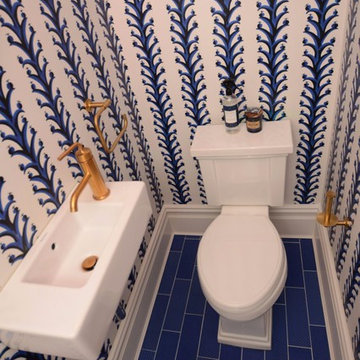
Cette image montre une petite salle d'eau traditionnelle avec WC séparés, un mur blanc, un sol en carrelage de porcelaine, un lavabo suspendu et un sol bleu.

Steve Roberts
Réalisation d'une salle de bain principale tradition en bois clair de taille moyenne avec un plan de toilette en granite, un placard avec porte à panneau surélevé, une douche double, WC séparés, un carrelage beige, des carreaux de porcelaine, un mur marron, un sol en carrelage de porcelaine et un lavabo encastré.
Réalisation d'une salle de bain principale tradition en bois clair de taille moyenne avec un plan de toilette en granite, un placard avec porte à panneau surélevé, une douche double, WC séparés, un carrelage beige, des carreaux de porcelaine, un mur marron, un sol en carrelage de porcelaine et un lavabo encastré.
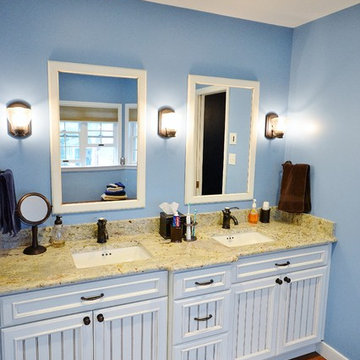
Gorgeous Master Bath remodel. A bright bathroom with a nautical theme. Fieldstone cabinetry, maple wood with white paint and latte glaze. Granite countertops and frameless shower enclosure. Beautiful blue glass subway tile sets off the bright nautical theme.
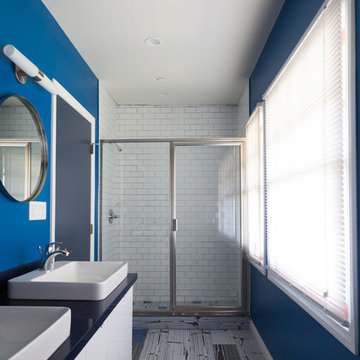
Amy Bartlam
Réalisation d'une salle de bain minimaliste de taille moyenne avec une vasque, un placard à porte plane, des portes de placard blanches, un plan de toilette en quartz modifié, un carrelage bleu, des carreaux de porcelaine, un mur bleu et un sol en carrelage de porcelaine.
Réalisation d'une salle de bain minimaliste de taille moyenne avec une vasque, un placard à porte plane, des portes de placard blanches, un plan de toilette en quartz modifié, un carrelage bleu, des carreaux de porcelaine, un mur bleu et un sol en carrelage de porcelaine.
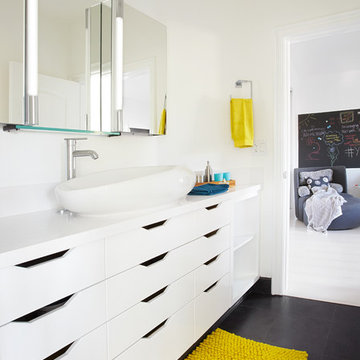
Vanity Cabinet designed for the client. Replaced all the wall and floor tiles, sink, faucets and fixtures and lighted medicine cabinet.
Photo Credit: Coy GutierrezPhoto Credit: Coy Gutierrez

This Wyoming master bath felt confined with an
inefficient layout. Although the existing bathroom
was a good size, an awkwardly placed dividing
wall made it impossible for two people to be in
it at the same time.
Taking down the dividing wall made the room
feel much more open and allowed warm,
natural light to come in. To take advantage of
all that sunshine, an elegant soaking tub was
placed right by the window, along with a unique,
black subway tile and quartz tub ledge. Adding
contrast to the dark tile is a beautiful wood vanity
with ultra-convenient drawer storage. Gold
fi xtures bring warmth and luxury, and add a
perfect fi nishing touch to this spa-like retreat.

Inspiration pour une salle de bain design de taille moyenne pour enfant avec des portes de placard marrons, un carrelage bleu, un sol en carrelage de porcelaine, un plan de toilette en quartz, un sol beige, un plan de toilette beige, meuble double vasque, meuble-lavabo encastré et un placard à porte plane.
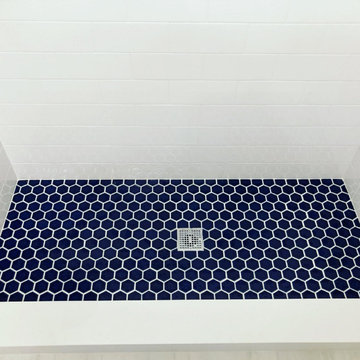
A Customized Space Saving Bathroom with a Blue and Gold Shaker style Vanity and Finish. Vanity Includes Custom Shelving and Carrara A Quartz with one Under mount sink. For extra storage we included the Over the Toilet Wall Cabinet. The Alcove Shower Stall has White subway Tile with white corner shelves and a Smoky Blue Shower Floor.
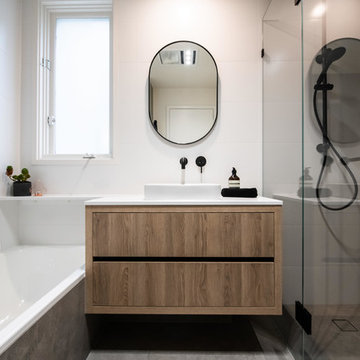
Idées déco pour une salle de bain principale contemporaine en bois brun de taille moyenne avec une douche d'angle, un carrelage blanc, des carreaux de céramique, un mur blanc, un sol en carrelage de porcelaine, une vasque, un plan de toilette en quartz modifié, un sol marron, une cabine de douche à porte battante, un plan de toilette blanc et un placard à porte plane.
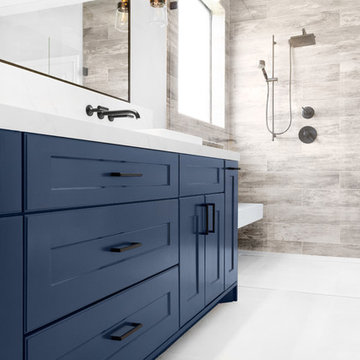
Blue vanities, black matte hardware and a hint of a spectacular organic reclaimed wood tile. It makes our “beautiful bathroom” #scmdesigngroup #dreambathroom #interiordesigner
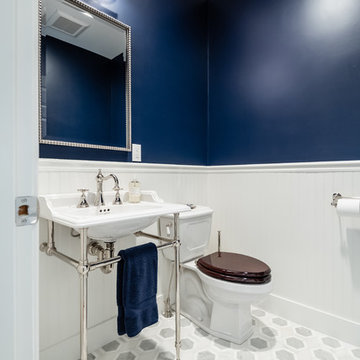
Powder room remodel. Sink is Perrin & Rowe Victorian 25" basin with vintage console stand. Faucet is by Perrin & Rowe - Georgian Era 3 hold Column Spout Widespread. Toilet: Perrin & Rowe elongated less seat with mahogony toilet seat. Perrin & Rowe Georgian Era wall mounted swing arm toilet paper holder.
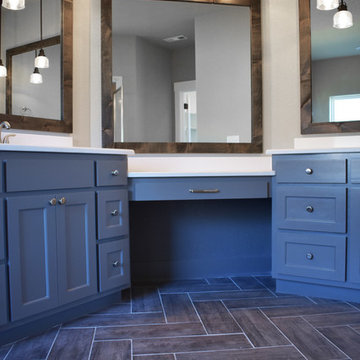
Marble Shower with HEX accent
Inspiration pour une grande douche en alcôve principale rustique avec un placard à porte plane, des portes de placard grises, une baignoire posée, WC à poser, un carrelage blanc, du carrelage en marbre, un mur gris, un sol en carrelage de porcelaine, un lavabo encastré, un plan de toilette en quartz modifié, un sol marron et une cabine de douche à porte battante.
Inspiration pour une grande douche en alcôve principale rustique avec un placard à porte plane, des portes de placard grises, une baignoire posée, WC à poser, un carrelage blanc, du carrelage en marbre, un mur gris, un sol en carrelage de porcelaine, un lavabo encastré, un plan de toilette en quartz modifié, un sol marron et une cabine de douche à porte battante.
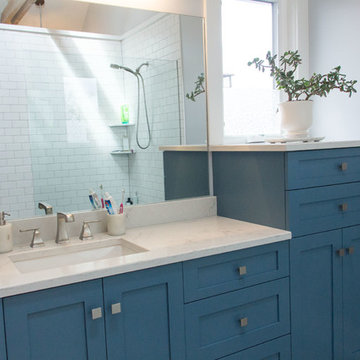
Jason Hall Photography
Inspiration pour une salle de bain principale design de taille moyenne avec un placard avec porte à panneau encastré, des portes de placard bleues, un mur gris, un sol en carrelage de porcelaine, un plan de toilette en béton et un sol gris.
Inspiration pour une salle de bain principale design de taille moyenne avec un placard avec porte à panneau encastré, des portes de placard bleues, un mur gris, un sol en carrelage de porcelaine, un plan de toilette en béton et un sol gris.
Idées déco de salles de bain bleues avec un sol en carrelage de porcelaine
6