Idées déco de salles de bain bleues avec une douche double
Trier par :
Budget
Trier par:Populaires du jour
121 - 140 sur 348 photos
1 sur 3
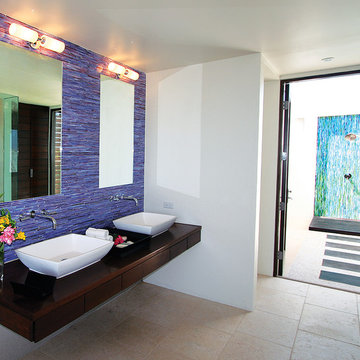
Allison Eden Studios designs custom glass mosaics in New York City and ships worldwide. Hand made by skilled artists to ensure the perfect blend is created for your custom bath project. This Anguilla bath is reminiscent of a five star spa with it's relaxing custom blend of blue and green glass mosaics.
Gary Goldenstein
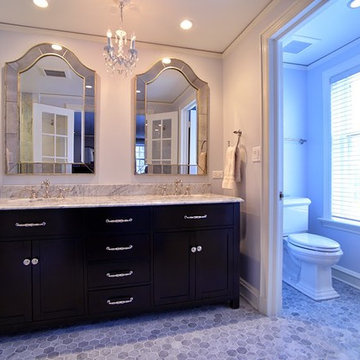
Our Lake Forest project transformed a traditional master bathroom into a harmonious blend of timeless design and practicality. We expanded the space, added a luxurious walk-in shower, and his-and-her sinks, all adorned with exquisite tile work. Witness the transformation!
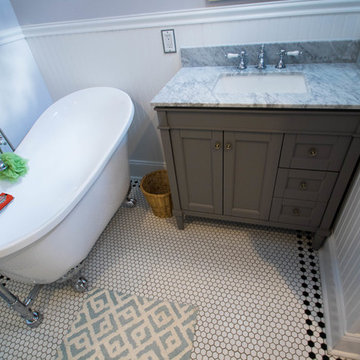
Victorian Inspired Philadelphia Bathroom - What a major change from a tiny harvest gold bathroom into a functional and stylish bathroom built with custom tile and millwork.
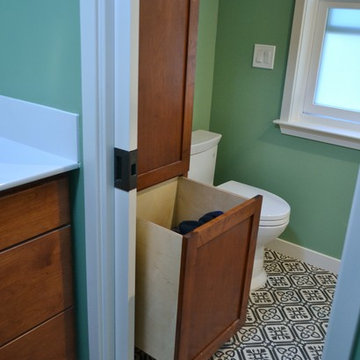
Part of a whole house remodel where every space was touched and several spaces were re-located for better function, these two bathrooms are now perfectly adapted for their users. The hall bath/kids bath has 2 vanities for no waiting, a large shower stall with a wavy tile accent wall and lots of storage including a hamper drawer. The master bath has a large soaking tub, a two person shower stall with pebble tile floor, lots of vanity space in a modern walnut and is light, bright and spacious.
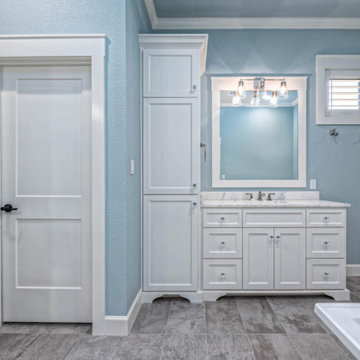
Inspiration pour une grande salle de bain principale craftsman avec un placard à porte shaker, des portes de placard blanches, une baignoire indépendante, une douche double, un carrelage blanc, du carrelage en marbre, un mur bleu, un sol en carrelage de céramique, un lavabo encastré, un plan de toilette en marbre, un sol multicolore, aucune cabine et un plan de toilette blanc.
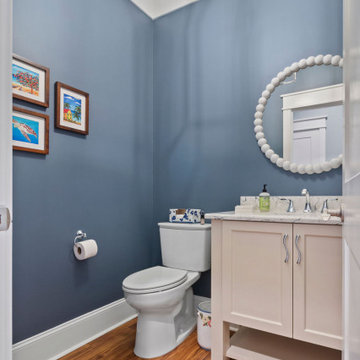
Guest en suite bathroom with lovely grey cabinets and large beveled mirror.
Exemple d'une grande salle de bain principale bord de mer avec un placard à porte shaker, des portes de placard blanches, une douche double, WC séparés, un mur bleu, un sol en vinyl, un lavabo encastré, un plan de toilette en surface solide, un sol marron, une cabine de douche à porte battante, un plan de toilette blanc, un banc de douche, meuble simple vasque et meuble-lavabo encastré.
Exemple d'une grande salle de bain principale bord de mer avec un placard à porte shaker, des portes de placard blanches, une douche double, WC séparés, un mur bleu, un sol en vinyl, un lavabo encastré, un plan de toilette en surface solide, un sol marron, une cabine de douche à porte battante, un plan de toilette blanc, un banc de douche, meuble simple vasque et meuble-lavabo encastré.
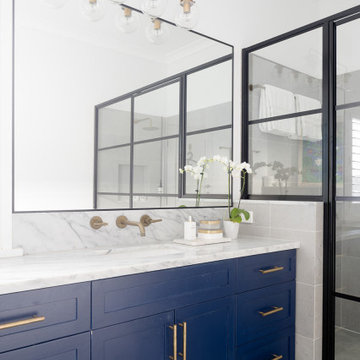
This dark and dated 1920s Californian Bungalow had been subjected to numerous poorly planned additions over the years, however it had wonderfully strong bones, beautiful period features, and an unrealised opportunity for natural light to flood in due to its elevated position and north facing aspect. The potential of this residence was clear to our clients when they purchased her.
MILEHAM was engaged to complete the architectural plans, interior design and fitout, project management and construction for an extensive renovation of the residence. A relaxed luxe Hamptons aesthetic with a contemporary/traditional blend of furnishings was chosen for the interiors, with the key architectural brief being for natural floor plan flow, light and wide breezy spaces with the ability for family members to come together yet also have the opportunity to retreat for personal time.
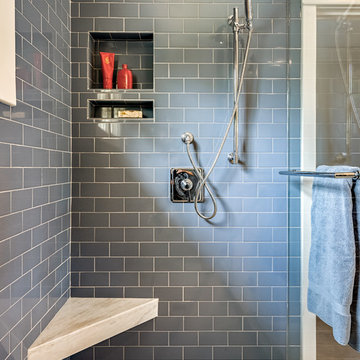
Cette photo montre une grande salle de bain principale chic avec un placard avec porte à panneau encastré, des portes de placard blanches, une douche double, un carrelage bleu, des carreaux de céramique, un mur blanc, un sol en marbre, un lavabo encastré et un plan de toilette en marbre.
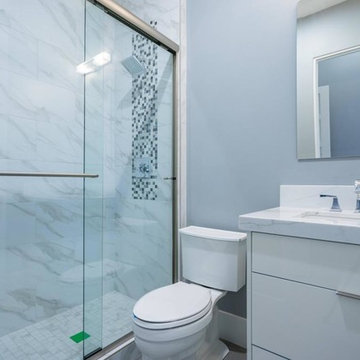
Chic and stylish modern home design by Fratantoni Interior Designers.
Designed by Fratantoni Interior Designers
Follow us on Facebook, Instagram, Twitter, and Pinterest
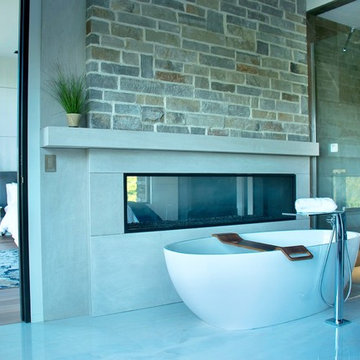
This property is one of the nicest I have ever staged. It has a gorgeous California modern style to it overlooking a sprawling golf course.
If you are thinking about selling your home, give us a call. We can make your home look fantastic!
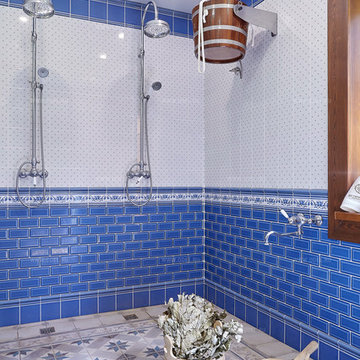
Душевая с обливным ведром Blumenberg. На стенах плитка Adex, на полу Arcadia
Idée de décoration pour un sauna gris et blanc design de taille moyenne avec une douche double, un mur bleu, un sol en carrelage de céramique, un sol bleu et aucune cabine.
Idée de décoration pour un sauna gris et blanc design de taille moyenne avec une douche double, un mur bleu, un sol en carrelage de céramique, un sol bleu et aucune cabine.
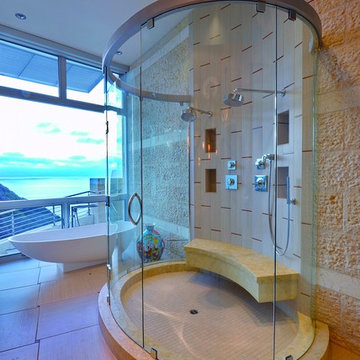
This La Jolla bath design features a frameless shower and a contemporary bath overlooking the ocean. Stunning interior design by Susan Spath of Kern & Co.
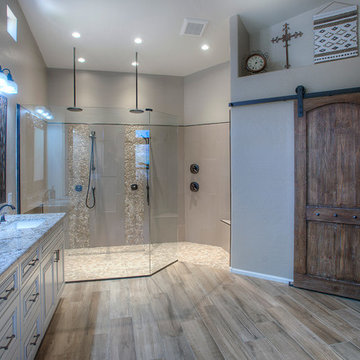
A modern bathroom renovation with high ceilings and an open concept design. This space is finished with high-end fixtures, a double vanity, and elegant tile flooring.
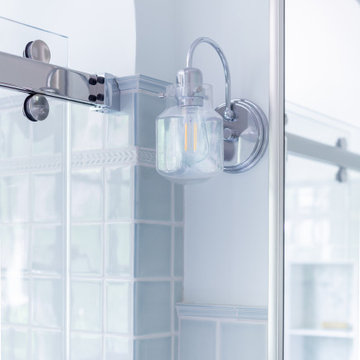
Aménagement d'une petite salle de bain principale classique avec un placard à porte shaker, des portes de placard bleues, une douche double, WC à poser, un carrelage bleu, des carreaux de céramique, un mur blanc, un sol en carrelage de céramique, un lavabo encastré, un plan de toilette en quartz modifié, une cabine de douche à porte coulissante, un plan de toilette blanc, une niche, meuble simple vasque, meuble-lavabo sur pied, un plafond voûté, du papier peint et un sol blanc.
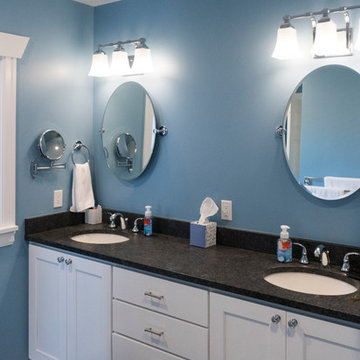
Cette photo montre une grande salle de bain principale craftsman avec un placard à porte shaker, des portes de placard blanches, une baignoire posée, une douche double, un carrelage blanc, un carrelage de pierre, un mur bleu, un sol en marbre et un lavabo encastré.
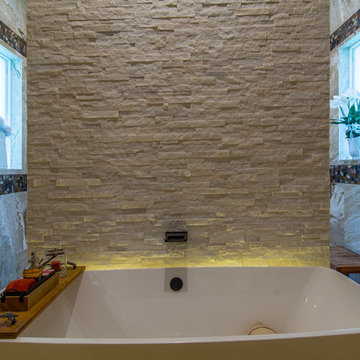
Working with the homeowners and our design team, we feel that we created the ultimate spa retreat. The main focus is the grand vanity with towers on either side and matching bridge spanning above to hold the LED lights. By Plain & Fancy cabinetry, the Vogue door beaded inset door works well with the Forest Shadow finish. The toe space has a decorative valance down below with LED lighting behind. Centaurus granite rests on top with white vessel sinks and oil rubber bronze fixtures. The light stone wall in the backsplash area provides a nice contrast and softens up the masculine tones. Wall sconces with angled mirrors added a nice touch.
We brought the stone wall back behind the freestanding bathtub appointed with a wall mounted tub filler. The 69" Victoria & Albert bathtub features clean lines and LED uplighting behind. This all sits on a french pattern travertine floor with a hidden surprise; their is a heating system underneath.
In the shower we incorporated more stone, this time in the form of a darker split river rock. We used this as the main shower floor and as listello bands. Kohler oil rubbed bronze shower heads, rain head, and body sprayer finish off the master bath.
Photographer: Johan Roetz
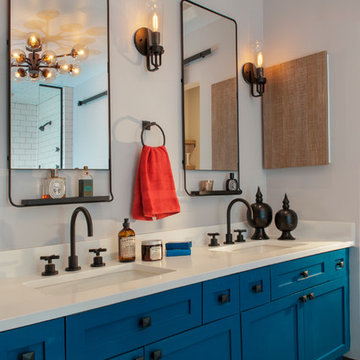
Rose Yuen
Idée de décoration pour une salle de bain principale tradition de taille moyenne avec un placard à porte shaker, des portes de placard turquoises, une douche double, un carrelage blanc, des carreaux de céramique, un mur gris, un sol en carrelage de porcelaine, un lavabo encastré et un plan de toilette en quartz.
Idée de décoration pour une salle de bain principale tradition de taille moyenne avec un placard à porte shaker, des portes de placard turquoises, une douche double, un carrelage blanc, des carreaux de céramique, un mur gris, un sol en carrelage de porcelaine, un lavabo encastré et un plan de toilette en quartz.
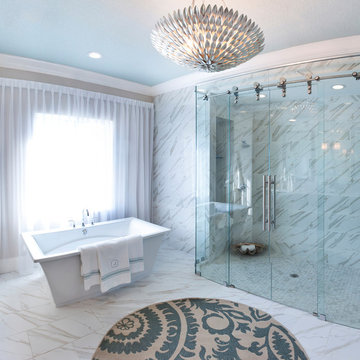
The Corindi, 11514 Harbourside Lane in Harbourside at The Islands on the Manatee River; is the perfect setting for this 3,577 SF West Indies architectural style home with private backyard boat dock. This 3 bedroom, 3 bath home with great room, dining room, study, bonus room, outdoor kitchen and 3-car garage affords serene waterfront views from each room.
Gene Pollux Photography
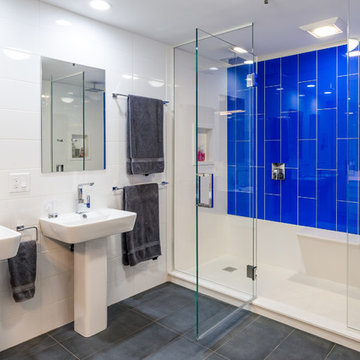
A client for whom we had previously undertaken a gut renovation decided to buy a larger home in the same building. The new unit was in "original condition;" the decor and layout was unchanged in 50 years. We worked with them to reconfigure the floor plan to better meet their needs and we replaced all flooring, lighting, plumbing, and kitchen fixtures. This home was totally transformed.
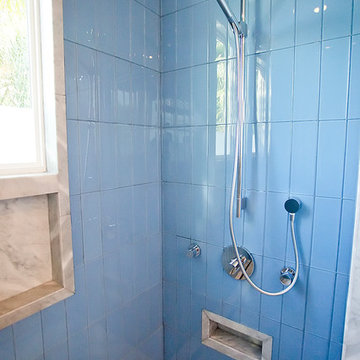
Photos by Simple Photography
Custom 6x12 Blue Glass Tile installed with a straight vertical pattern.
Aménagement d'une salle de bain principale contemporaine en bois clair de taille moyenne avec une vasque, un placard à porte plane, un plan de toilette en granite, une baignoire indépendante, une douche double, WC séparés, un carrelage blanc, un carrelage en pâte de verre, un mur blanc et un sol en marbre.
Aménagement d'une salle de bain principale contemporaine en bois clair de taille moyenne avec une vasque, un placard à porte plane, un plan de toilette en granite, une baignoire indépendante, une douche double, WC séparés, un carrelage blanc, un carrelage en pâte de verre, un mur blanc et un sol en marbre.
Idées déco de salles de bain bleues avec une douche double
7