Idées déco de salles de bain bleues en bois brun
Trier par :
Budget
Trier par:Populaires du jour
161 - 180 sur 842 photos
1 sur 3

These clients have a high sense of design and have always built their own homes. They just downsized into a typical town home and needed this new space to stand out but also be accommodating of aging in place. The client, Jim, has a handful of challenges ahead of him with dealing with Parkinson and all of it symptoms. We optimized the shower, enlarging it by eliminating the tub and not using a shower door. We were able to do a curbless shower, reducing the likelihood of falling. We used larger tiles in the bathroom and shower but added the anti slip porcelain. I included a built-in seat in the shower and a stand-alone bench on the other side. We used a separate hand shower and easy to grab handles.
A natural palette peppered with some aqua and green breathes fresh, new life into a re-imagined UTC town home. Choosing materials and finishes that have higher contrast helps make the change from flooring to wall, as well as cabinet to counter, more obvious. Large glass wall tiles make the bathroom seem much larger. A flush installation of drywall to tile is easy on the eye while showing the attention to detail.
A modern custom floating vanity allows for walker wheels if needed. Personal touches like adding a filter faucet at the sink makes his trips to take medicine a bit easier.
One of my favorite things in design for any project is lighting. Not only can lighting add to the look and feel of the space, but it can also create a safer environment. Installing different types of lighting, including scones on either side of the mirror, recessed can lights both inside and outside of the shower, and LED strip lighting under the floating vanity, keep this modern bathroom current and very functional. Because of the skylight and the round window, light is allowed in to play with the different colors in the glass and the shapes around the room, which created a bright and playful bathroom.
It is not often that I get to play with stain-glass, but this existing circular window, that we could NOT change, needed some love. We used a local craftsman that allowed us to design a playful stain-glass piece for the inside of the bathroom window, reminding them of their front door in their custom home years ago.
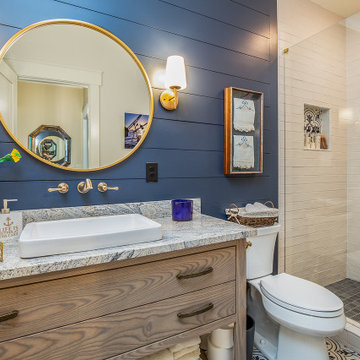
Idées déco pour une salle de bain classique en bois brun avec WC séparés, un carrelage blanc, un carrelage métro, un mur bleu, un lavabo posé, une cabine de douche à porte battante, un plan de toilette beige et un placard à porte plane.
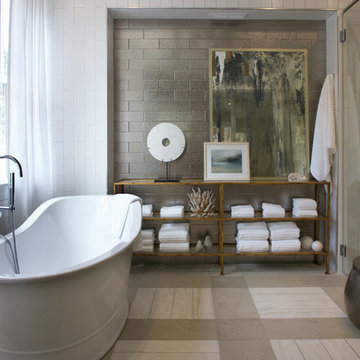
Barbara Brown Photography
Inspiration pour une très grande salle de bain principale marine en bois brun avec une baignoire indépendante, un mur blanc, un sol beige, carrelage en métal et une douche à l'italienne.
Inspiration pour une très grande salle de bain principale marine en bois brun avec une baignoire indépendante, un mur blanc, un sol beige, carrelage en métal et une douche à l'italienne.
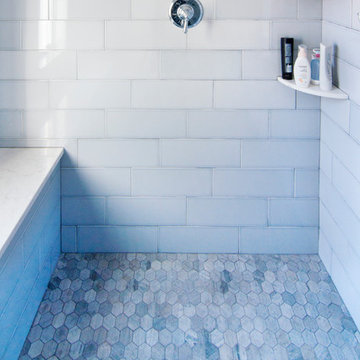
@alliecrafton
Inspiration pour une grande salle de bain principale design en bois brun avec un placard à porte plane, une baignoire en alcôve, une douche ouverte, WC à poser, un carrelage blanc, un carrelage en pâte de verre, un mur blanc, un sol en carrelage de céramique, une grande vasque, un plan de toilette en marbre, un sol gris, aucune cabine et un plan de toilette blanc.
Inspiration pour une grande salle de bain principale design en bois brun avec un placard à porte plane, une baignoire en alcôve, une douche ouverte, WC à poser, un carrelage blanc, un carrelage en pâte de verre, un mur blanc, un sol en carrelage de céramique, une grande vasque, un plan de toilette en marbre, un sol gris, aucune cabine et un plan de toilette blanc.
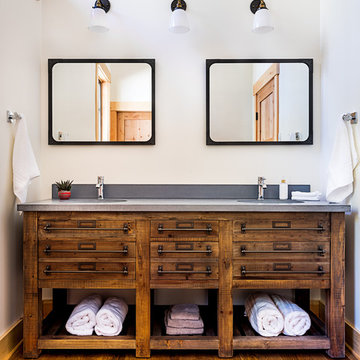
Cette image montre une salle de bain chalet en bois brun avec un mur blanc, un sol en bois brun, un lavabo encastré, un sol marron, un plan de toilette gris et un placard à porte plane.
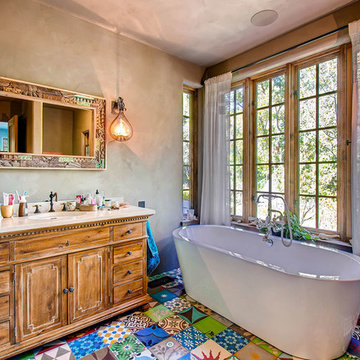
Aménagement d'une salle de bain sud-ouest américain en bois brun avec une baignoire indépendante, un mur beige, un lavabo encastré, un sol multicolore et un placard avec porte à panneau encastré.
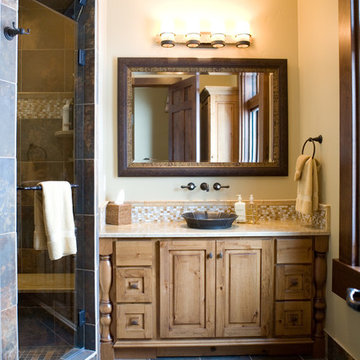
Built ins, Natural Light, Glass Door
Réalisation d'une grande douche en alcôve chalet en bois brun avec une vasque, un mur beige, un plan de toilette en quartz modifié, un carrelage multicolore, un sol en ardoise, du carrelage en ardoise et un placard avec porte à panneau surélevé.
Réalisation d'une grande douche en alcôve chalet en bois brun avec une vasque, un mur beige, un plan de toilette en quartz modifié, un carrelage multicolore, un sol en ardoise, du carrelage en ardoise et un placard avec porte à panneau surélevé.
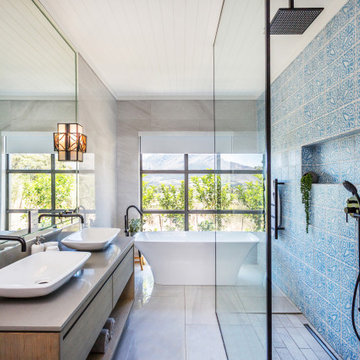
Idée de décoration pour une salle de bain design en bois brun avec un placard à porte plane, une baignoire indépendante, un carrelage bleu, une vasque, un sol gris et un plan de toilette gris.
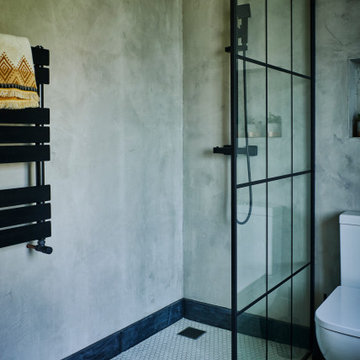
Inspiration pour une salle de bain minimaliste en bois brun de taille moyenne pour enfant avec un placard en trompe-l'oeil, une baignoire indépendante, une douche ouverte, WC à poser, un mur gris, un sol en carrelage de terre cuite, une vasque, un sol jaune et aucune cabine.
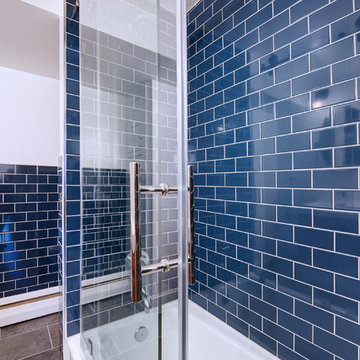
Sometimes its the contrast that makes the room, like here where we paid the sharp angles of the counter with the soft curves of the adjustable mirrors.
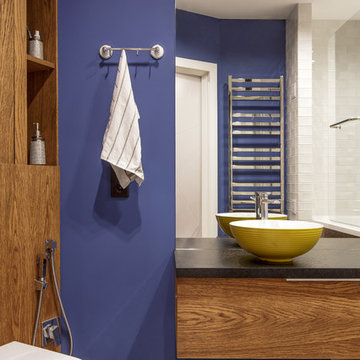
Роман Спиридонов
Aménagement d'une salle de bain contemporaine en bois brun avec un placard à porte plane, un mur violet, un sol multicolore et un plan de toilette noir.
Aménagement d'une salle de bain contemporaine en bois brun avec un placard à porte plane, un mur violet, un sol multicolore et un plan de toilette noir.
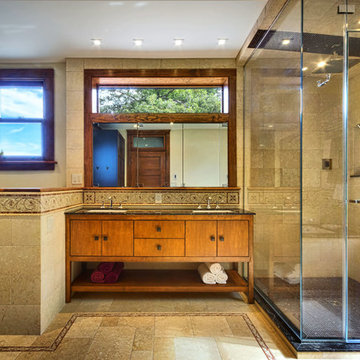
Aménagement d'une grande salle de bain moderne en bois brun avec un lavabo encastré, un placard en trompe-l'oeil, un plan de toilette en marbre, une baignoire encastrée, WC séparés, un carrelage marron, un carrelage de pierre, un mur marron et un sol en calcaire.

Frosted pocket doors seductively invite you into this master bath retreat. Marble flooring meticulously cut into a herringbone pattern draws your eye to the stunning Victoria and Albert soaking tub. The window shades filter the natural light to produce a romantic quality to this spa-like oasis.
Toulouse Victoria & Albert Tub
Ann Sacks Tile (walls are White Thassos, floor is Asher Grey and shower floor is White Thassos/Celeste Blue Basket weave)
JADO Floor mounted tub fill in polished chrome
Paint is Sherwin Williams "Waterscape" #SW6470
Matthew Harrer Photography

Inspiration pour une salle de bain principale rustique en bois brun de taille moyenne avec une baignoire indépendante, une douche à l'italienne, un carrelage bleu, un mur bleu, un lavabo posé, un plan de toilette en quartz modifié, un sol gris, une cabine de douche à porte battante, des toilettes cachées, meuble double vasque, meuble-lavabo sur pied, un plafond voûté et boiseries.

Paul Dyer Photography
Exemple d'une salle de bain chic en bois brun avec un placard à porte shaker, un carrelage blanc, mosaïque, un mur blanc, un sol en carrelage de terre cuite, un lavabo encastré, un sol beige, du lambris, meuble simple vasque et meuble-lavabo encastré.
Exemple d'une salle de bain chic en bois brun avec un placard à porte shaker, un carrelage blanc, mosaïque, un mur blanc, un sol en carrelage de terre cuite, un lavabo encastré, un sol beige, du lambris, meuble simple vasque et meuble-lavabo encastré.
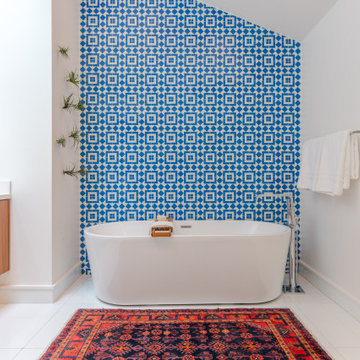
Idée de décoration pour une douche en alcôve principale design en bois brun avec un placard à porte plane, une baignoire indépendante, un carrelage bleu, un mur blanc, un sol blanc, un plan de toilette blanc et meuble-lavabo suspendu.
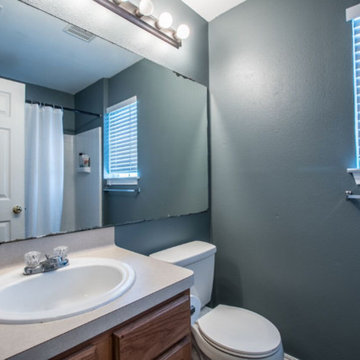
Réalisation d'une petite salle de bain principale tradition en bois brun avec un placard en trompe-l'oeil, une baignoire d'angle, un combiné douche/baignoire, WC séparés, un mur bleu, un lavabo posé et un plan de toilette en stratifié.

Calm and serene master with steam shower and double shower head. Low sheen walnut cabinets add warmth and color
Cette image montre une grande salle de bain principale vintage en bois brun avec une baignoire indépendante, une douche double, WC à poser, un carrelage gris, du carrelage en marbre, un mur gris, un sol en marbre, un lavabo encastré, un plan de toilette en quartz modifié, un sol gris, une cabine de douche à porte battante, un plan de toilette blanc, un banc de douche, meuble double vasque, meuble-lavabo encastré et un placard avec porte à panneau encastré.
Cette image montre une grande salle de bain principale vintage en bois brun avec une baignoire indépendante, une douche double, WC à poser, un carrelage gris, du carrelage en marbre, un mur gris, un sol en marbre, un lavabo encastré, un plan de toilette en quartz modifié, un sol gris, une cabine de douche à porte battante, un plan de toilette blanc, un banc de douche, meuble double vasque, meuble-lavabo encastré et un placard avec porte à panneau encastré.

This master bath was completely remodeled taken down to the studs. Originally it had a linen closet, jetted built-in tub and small shower. Now, it's an open spa-like, tranquil retreat. The shower is double the previous size and has a walk-in feature. The tub is a stand alone soaking tub. The vanity was purchased from an antique store and then turned into a vanity. It is a combination of contemporary meets classic with the floor to ceiling marble and the chandelier above the bathtub even the fixtures have a classic yet contemporary line.
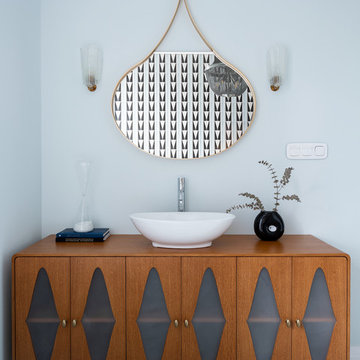
Idées déco pour une salle de bain rétro en bois brun avec un placard à porte vitrée, une vasque, un plan de toilette marron, meuble simple vasque et meuble-lavabo sur pied.
Idées déco de salles de bain bleues en bois brun
9