Idées déco de salles de bain bord de mer avec des carreaux de porcelaine
Trier par :
Budget
Trier par:Populaires du jour
101 - 120 sur 3 620 photos
1 sur 3

This elegant 3/4 bath masterfully combines subtle and classy finishes. Satin brass hardware, plumbing fixtures, sconce light fixture, and mirror frame inlay add a bit of sparkle to the muted colors of the white oak vanity and the pale green floor tiles. Shower tile from Ann Sacks, Cambria countertop and backsplash, Phillip Jeffries wallpaper and bulit-in, custom white oak niche and shelves.

Masterbath remodel. Utilizing the existing space this master bathroom now looks and feels larger than ever. The homeowner was amazed by the wasted space in the existing bath design.
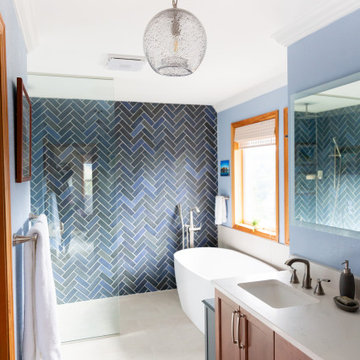
Transitional bathrooms and utility room with a coastal feel. Accents of blue and green help bring the outside in.
Idées déco pour une grande salle de bain principale bord de mer en bois brun avec un placard avec porte à panneau encastré, une baignoire indépendante, une douche à l'italienne, un carrelage bleu, des carreaux de porcelaine, un mur bleu, un sol en carrelage de porcelaine, un lavabo encastré, un plan de toilette en quartz modifié, un sol beige, aucune cabine, un plan de toilette beige, buanderie, meuble double vasque et meuble-lavabo encastré.
Idées déco pour une grande salle de bain principale bord de mer en bois brun avec un placard avec porte à panneau encastré, une baignoire indépendante, une douche à l'italienne, un carrelage bleu, des carreaux de porcelaine, un mur bleu, un sol en carrelage de porcelaine, un lavabo encastré, un plan de toilette en quartz modifié, un sol beige, aucune cabine, un plan de toilette beige, buanderie, meuble double vasque et meuble-lavabo encastré.
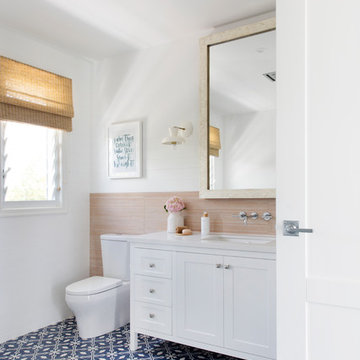
Donna Guyler Design
Aménagement d'une grande salle de bain bord de mer avec des portes de placard blanches, un mur blanc, un lavabo encastré, un sol bleu, un plan de toilette blanc, un placard à porte shaker, une baignoire indépendante, une douche d'angle, WC suspendus, un carrelage gris, des carreaux de porcelaine, carreaux de ciment au sol, un plan de toilette en quartz modifié et une cabine de douche à porte battante.
Aménagement d'une grande salle de bain bord de mer avec des portes de placard blanches, un mur blanc, un lavabo encastré, un sol bleu, un plan de toilette blanc, un placard à porte shaker, une baignoire indépendante, une douche d'angle, WC suspendus, un carrelage gris, des carreaux de porcelaine, carreaux de ciment au sol, un plan de toilette en quartz modifié et une cabine de douche à porte battante.
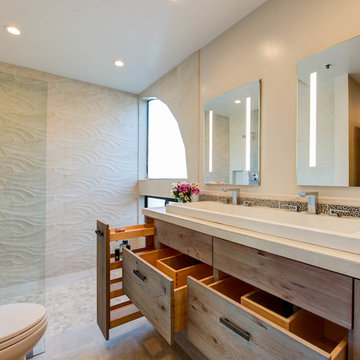
This homeowner’s main inspiration was to bring the beach feel, inside. Stone was added in the showers, and a weathered wood finish was selected for most of the cabinets. In addition, most of the bathtubs were replaced with curbless showers for ease and openness. The designer went with a Native Trails trough-sink to complete the minimalistic, surf atmosphere.
Treve Johnson Photography
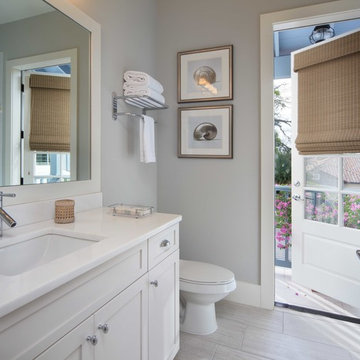
Harvey Smith Photography
Hydrangea has a beautiful spiral staircase which conveys you from the two bedrooms and primary living areas of the first floor to the loft and three bedrooms and bathrooms on the second floor. The swimming pool and entertaining lanai split the rear of the home into two wings with the master suite on one side with the family room and kitchen in the other wing. The great room and dining room are centrally located and open fully onto the lanai. The residence has 3,605 square feet of air conditioned space and a total under roof square footage of 4,828.
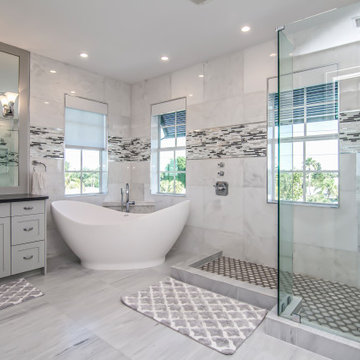
Exemple d'une grande salle de bain principale bord de mer avec un placard à porte shaker, des portes de placard grises, une baignoire indépendante, une douche d'angle, un carrelage gris, des carreaux de porcelaine, un sol en carrelage de porcelaine, un sol gris, aucune cabine, un plan de toilette noir, meuble simple vasque et meuble-lavabo encastré.
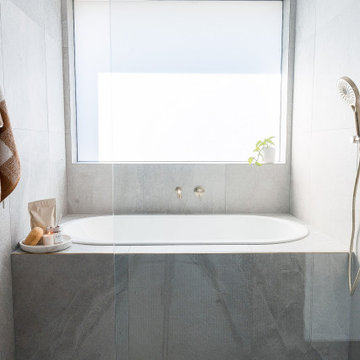
Wet Room, Modern Wet Room Perfect Bathroom FInish, Amazing Grey Tiles, Stone Bathrooms, Small Bathroom, Brushed Gold Tapware, Bricked Bath Wet Room
Idées déco pour une petite salle de bain bord de mer pour enfant avec un placard à porte shaker, des portes de placard blanches, une baignoire posée, un espace douche bain, un carrelage gris, des carreaux de porcelaine, un mur gris, un sol en carrelage de porcelaine, un lavabo posé, un plan de toilette en surface solide, un sol gris, aucune cabine, un plan de toilette blanc, meuble simple vasque et meuble-lavabo suspendu.
Idées déco pour une petite salle de bain bord de mer pour enfant avec un placard à porte shaker, des portes de placard blanches, une baignoire posée, un espace douche bain, un carrelage gris, des carreaux de porcelaine, un mur gris, un sol en carrelage de porcelaine, un lavabo posé, un plan de toilette en surface solide, un sol gris, aucune cabine, un plan de toilette blanc, meuble simple vasque et meuble-lavabo suspendu.
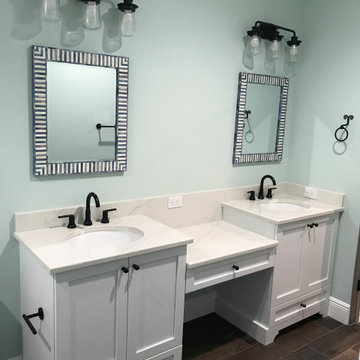
Inspiration pour une salle de bain principale marine de taille moyenne avec un placard à porte shaker, des portes de placard blanches, une baignoire posée, WC séparés, un carrelage marron, des carreaux de porcelaine, un mur bleu, un sol en carrelage de porcelaine, un lavabo encastré, un plan de toilette en quartz modifié, un sol marron, une cabine de douche à porte battante, un plan de toilette blanc, un banc de douche, meuble double vasque et meuble-lavabo encastré.

This Grant Park house was built in 1999. With that said, this bathroom was dated, builder grade with a tiny shower (3 ft x 3 ft) and a large jacuzzi-style 90s tub. The client was interested in a much larger shower, and he really wanted a sauna if squeeze it in there. Because this bathroom was tight, I decided we could potentially go into the large walk-in closet and expand to include a sauna. The client was looking for a refreshing coastal theme, a feel good space that was completely different than what existed.
This renovation was designed by Heidi Reis with Abode Agency LLC, she serves clients in Atlanta including but not limited to Intown neighborhoods such as: Grant Park, Inman Park, Midtown, Kirkwood, Candler Park, Lindberg area, Martin Manor, Brookhaven, Buckhead, Decatur, and Avondale Estates.
For more information on working with Heidi Reis, click here: https://www.AbodeAgency.Net/
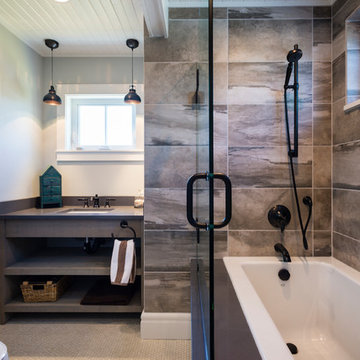
This beach house was renovated to create an inviting escape for its owners’ as home away from home. The wide open greatroom that pours out onto vistas of sand and surf from behind a nearly removable bi-folding wall of glass, making summer entertaining a treat for the host and winter storm watching a true marvel for guests to behold. The views from each of the upper level bedroom windows make it hard to tell if you have truly woken in the morning, or if you are still dreaming…
Photography: Paul Grdina
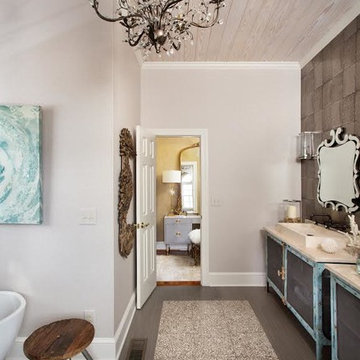
Cette image montre une grande douche en alcôve principale marine avec un placard en trompe-l'oeil, des portes de placard bleues, une baignoire indépendante, un carrelage gris, des carreaux de porcelaine, un mur gris, un sol en carrelage de porcelaine, une vasque, un plan de toilette en calcaire et un sol gris.
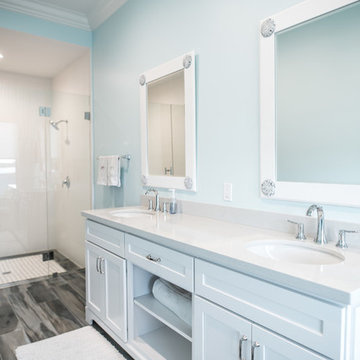
Jack Bates Photography
Inspiration pour une douche en alcôve principale marine de taille moyenne avec un placard à porte shaker, des portes de placard blanches, WC à poser, un carrelage blanc, des carreaux de porcelaine, un mur bleu, un sol en carrelage de porcelaine, un lavabo encastré et un plan de toilette en surface solide.
Inspiration pour une douche en alcôve principale marine de taille moyenne avec un placard à porte shaker, des portes de placard blanches, WC à poser, un carrelage blanc, des carreaux de porcelaine, un mur bleu, un sol en carrelage de porcelaine, un lavabo encastré et un plan de toilette en surface solide.
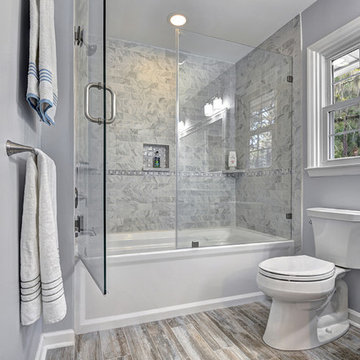
William Quarles
Idées déco pour une salle de bain principale bord de mer avec un placard à porte shaker, des portes de placard blanches, une baignoire en alcôve, un combiné douche/baignoire, WC séparés, un carrelage gris, des carreaux de porcelaine, un mur gris, un sol en carrelage de porcelaine, un lavabo encastré et un plan de toilette en marbre.
Idées déco pour une salle de bain principale bord de mer avec un placard à porte shaker, des portes de placard blanches, une baignoire en alcôve, un combiné douche/baignoire, WC séparés, un carrelage gris, des carreaux de porcelaine, un mur gris, un sol en carrelage de porcelaine, un lavabo encastré et un plan de toilette en marbre.
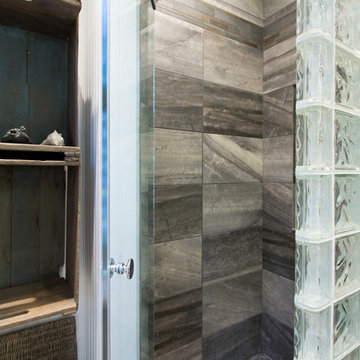
Open Photography
Idée de décoration pour une salle de bain marine de taille moyenne avec un carrelage gris, des carreaux de porcelaine, un mur multicolore, un sol en carrelage de porcelaine, un lavabo de ferme, un plan de toilette en verre, une douche d'angle et WC séparés.
Idée de décoration pour une salle de bain marine de taille moyenne avec un carrelage gris, des carreaux de porcelaine, un mur multicolore, un sol en carrelage de porcelaine, un lavabo de ferme, un plan de toilette en verre, une douche d'angle et WC séparés.
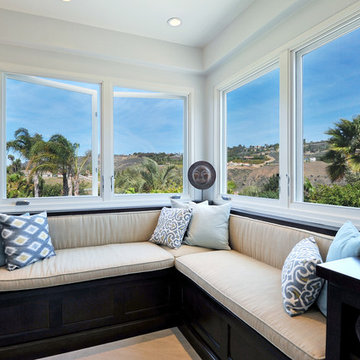
It is hard to believe that this beautiful space and view are part of the primary bathroom. The custom dresser, storage and bench are all from the Bellmont 1900 series, and are Alder with a Bistro finish. The dresser is topped with Sea Pearl granite. The new Pella windows allow natural light to flood the space. The cushions are all custom tailored for this space.
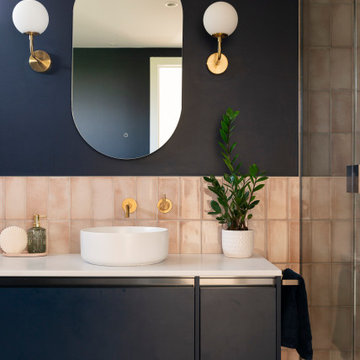
Idée de décoration pour une salle de bain marine de taille moyenne pour enfant avec un placard à porte plane, des portes de placard bleues, une baignoire indépendante, une douche à l'italienne, WC à poser, un carrelage rose, des carreaux de porcelaine, un mur bleu, un sol en carrelage de porcelaine, une vasque, un plan de toilette en surface solide, un sol gris, une cabine de douche à porte battante, un plan de toilette blanc, une niche, meuble simple vasque et meuble-lavabo suspendu.
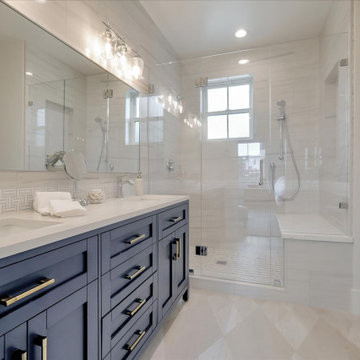
Aménagement d'une douche en alcôve principale bord de mer de taille moyenne avec un placard à porte affleurante, des portes de placard bleues, WC séparés, un carrelage blanc, des carreaux de porcelaine, un mur blanc, un sol en vinyl, un lavabo encastré, un plan de toilette en quartz modifié, un sol beige, une cabine de douche à porte battante, un plan de toilette blanc, une niche, meuble double vasque et meuble-lavabo encastré.
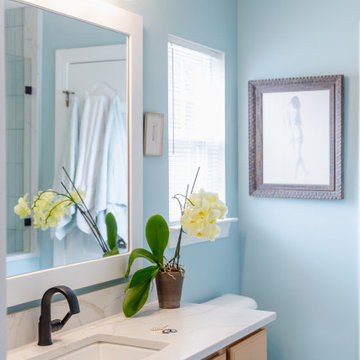
The vanity is original, it functions well and the clients opted to re-use to save costs and conserve (less to go in a land fill.) Durable quartz was selected for the new counter, as well as the shower bench and trim pieces.
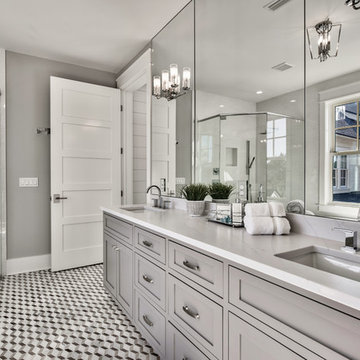
Réalisation d'une salle de bain marine de taille moyenne avec un placard à porte shaker, des portes de placard grises, une douche d'angle, un carrelage blanc, un mur gris, un lavabo encastré, un sol multicolore, un plan de toilette blanc, une baignoire indépendante, WC séparés, des carreaux de porcelaine, un sol en carrelage de céramique, un plan de toilette en quartz et une cabine de douche à porte battante.
Idées déco de salles de bain bord de mer avec des carreaux de porcelaine
6