Idées déco de salles de bain bord de mer avec WC suspendus
Trier par :
Budget
Trier par:Populaires du jour
161 - 180 sur 676 photos
1 sur 3
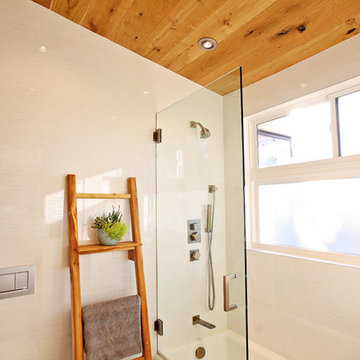
Coastal bathroom with rustic charm. All fixtures were used by Hansgrohe. Floating lavatory by Villeroy and Boch. High gloss porcelain walls and natural pine wood ceiling. Kohler mirrored medicine cabinet and Hafele finger pulls.
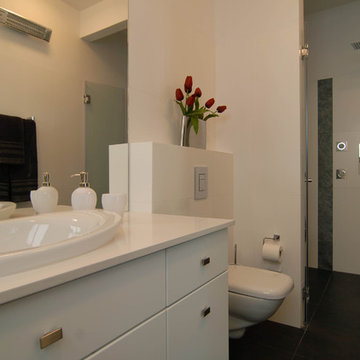
Aménagement d'une salle de bain bord de mer avec une vasque, un placard à porte plane, des portes de placard blanches, WC suspendus et un carrelage blanc.
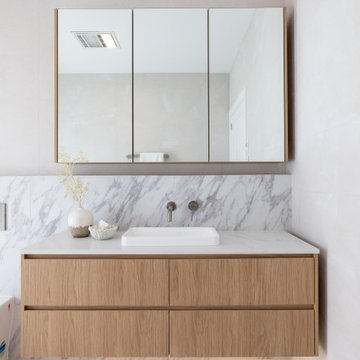
Cette photo montre une salle de bain bord de mer en bois clair avec un placard à porte plane, une baignoire indépendante, une douche ouverte, WC suspendus, un carrelage blanc, des carreaux de porcelaine, un mur blanc, un sol en carrelage de porcelaine, un lavabo posé, un plan de toilette en quartz modifié, un sol gris, aucune cabine, un plan de toilette blanc, une niche, meuble simple vasque et meuble-lavabo suspendu.
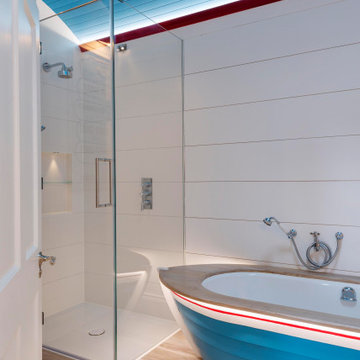
Idée de décoration pour une salle de bain principale marine en bois vieilli de taille moyenne avec un placard à porte plane, une douche à l'italienne, WC suspendus, un carrelage bleu, un mur bleu, un sol en carrelage de céramique, un lavabo intégré, un plan de toilette en onyx, un sol gris, aucune cabine, un plan de toilette marron, une niche, meuble double vasque, meuble-lavabo sur pied, un plafond décaissé et du papier peint.
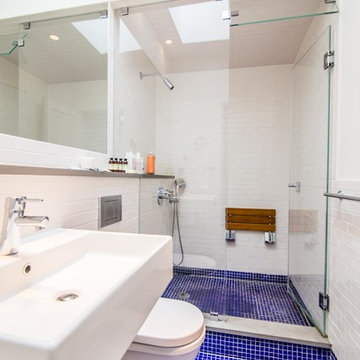
Guest Bathroom with Steam Shower
Nicholas Doyle
Idée de décoration pour un petit sauna marin avec un lavabo suspendu, une baignoire en alcôve, WC suspendus, un carrelage bleu, des carreaux de porcelaine, un mur blanc et un sol en carrelage de porcelaine.
Idée de décoration pour un petit sauna marin avec un lavabo suspendu, une baignoire en alcôve, WC suspendus, un carrelage bleu, des carreaux de porcelaine, un mur blanc et un sol en carrelage de porcelaine.
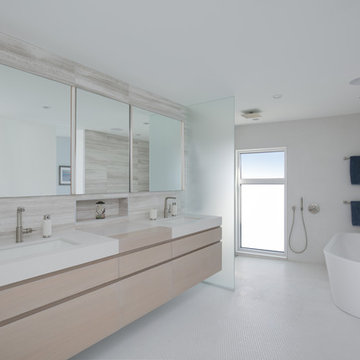
BeachHaus is built on a previously developed site on Siesta Key. It sits directly on the bay but has Gulf views from the upper floor and roof deck.
The client loved the old Florida cracker beach houses that are harder and harder to find these days. They loved the exposed roof joists, ship lap ceilings, light colored surfaces and inviting and durable materials.
Given the risk of hurricanes, building those homes in these areas is not only disingenuous it is impossible. Instead, we focused on building the new era of beach houses; fully elevated to comfy with FEMA requirements, exposed concrete beams, long eaves to shade windows, coralina stone cladding, ship lap ceilings, and white oak and terrazzo flooring.
The home is Net Zero Energy with a HERS index of -25 making it one of the most energy efficient homes in the US. It is also certified NGBS Emerald.
Photos by Ryan Gamma Photography
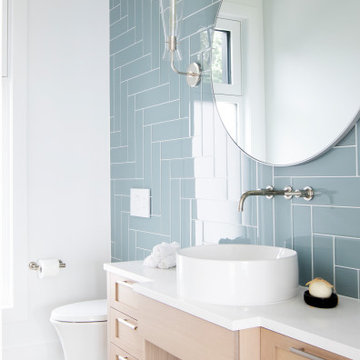
Réalisation d'une salle d'eau marine de taille moyenne avec un placard avec porte à panneau encastré, des portes de placard blanches, WC suspendus, un carrelage bleu, un carrelage en pâte de verre, un mur blanc, parquet clair, une vasque, un plan de toilette en quartz modifié, un plan de toilette blanc, meuble simple vasque et meuble-lavabo suspendu.
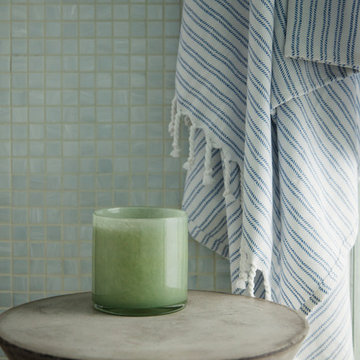
Genevieve Garrupo
Cette image montre une salle de bain principale marine avec un placard à porte plane, des portes de placard blanches, une douche d'angle, WC suspendus, un carrelage blanc, mosaïque, un mur blanc, un sol en vinyl, un lavabo encastré et un plan de toilette en surface solide.
Cette image montre une salle de bain principale marine avec un placard à porte plane, des portes de placard blanches, une douche d'angle, WC suspendus, un carrelage blanc, mosaïque, un mur blanc, un sol en vinyl, un lavabo encastré et un plan de toilette en surface solide.
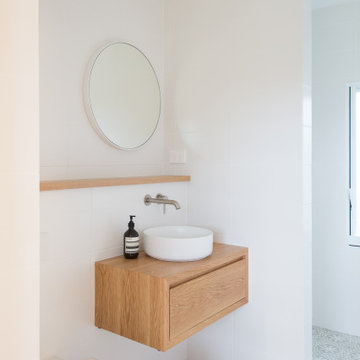
Photo: Harsha Rajashekar
Réalisation d'une salle d'eau marine en bois clair de taille moyenne avec un placard en trompe-l'oeil, une douche ouverte, WC suspendus, un carrelage blanc, des carreaux de céramique, un mur blanc, un sol en carrelage de céramique, une vasque, un plan de toilette en bois, un sol gris et aucune cabine.
Réalisation d'une salle d'eau marine en bois clair de taille moyenne avec un placard en trompe-l'oeil, une douche ouverte, WC suspendus, un carrelage blanc, des carreaux de céramique, un mur blanc, un sol en carrelage de céramique, une vasque, un plan de toilette en bois, un sol gris et aucune cabine.
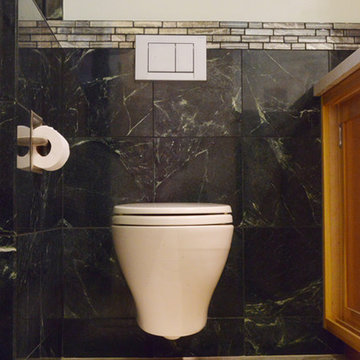
Our homeowners wanted a master bathroom remodel that would allow them to continue to age in place. They had no intention of leaving their Hermosa Beach bungalow. Aging in place was a central focus of the design. Starting with the wall mounted toilet which was selected for ease of cleaning. The double walk in shower features grab bars and glass hinged doors. Unique to this double shower is that each homeowner selected their preferred shower head and valve to be used; They are not even the same brands! This was one of the ways that the remodel was personalized to the homeowners to meet each of their needs. Since there was no room for a swinging door a barn door ended up to be a stylish resolution. Frosted glass gives the homeowners some privacy but still allows for light. They wanted cabinetry with a rustic feel. The finished project offers the homeowners a shaker style door which slides open. We also included a stacked linen closet for additional storage. The bathroom features marble wainscoting which continues into the shower. The border tile, in a simple stacked stone, continues onto the backsplash to tie the whole room together.
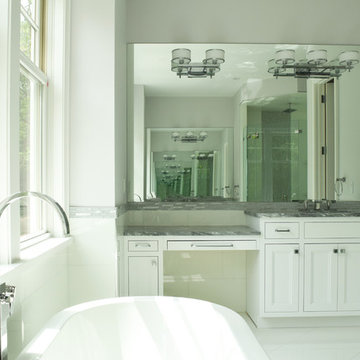
Ally Young
Inspiration pour une très grande douche en alcôve principale marine avec un placard avec porte à panneau encastré, des portes de placard blanches, une baignoire indépendante, WC suspendus, un carrelage blanc, un mur blanc, un sol en marbre, un lavabo encastré et un plan de toilette en marbre.
Inspiration pour une très grande douche en alcôve principale marine avec un placard avec porte à panneau encastré, des portes de placard blanches, une baignoire indépendante, WC suspendus, un carrelage blanc, un mur blanc, un sol en marbre, un lavabo encastré et un plan de toilette en marbre.
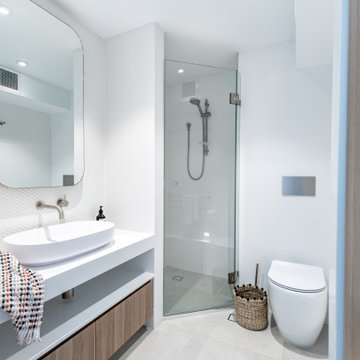
The main bathroom features penny-round splashback tiles. Neutral tones in sandy hues work perfectly for this beach-side holiday retreat.
Idée de décoration pour une petite salle d'eau marine en bois clair avec WC suspendus, un carrelage blanc, un mur blanc, une cabine de douche à porte battante, un plan de toilette blanc, meuble simple vasque et meuble-lavabo encastré.
Idée de décoration pour une petite salle d'eau marine en bois clair avec WC suspendus, un carrelage blanc, un mur blanc, une cabine de douche à porte battante, un plan de toilette blanc, meuble simple vasque et meuble-lavabo encastré.
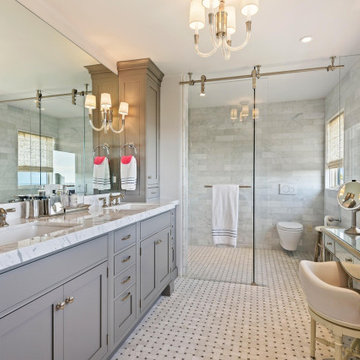
Réalisation d'une salle de bain marine avec un placard avec porte à panneau encastré, des portes de placard grises, une douche à l'italienne, WC suspendus, un carrelage gris, des carreaux de céramique, un sol en carrelage de céramique, un sol multicolore, une cabine de douche à porte battante, un plan de toilette blanc, des toilettes cachées, meuble double vasque et meuble-lavabo encastré.
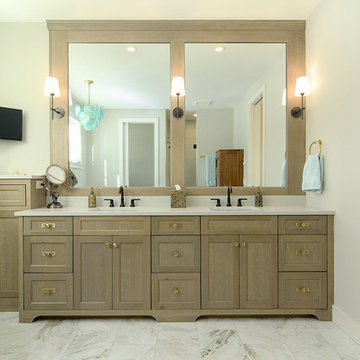
Photo Credit: Red Pine Photography
Aménagement d'une petite salle de bain principale bord de mer en bois brun avec un placard à porte plane, une baignoire indépendante, une douche ouverte, WC suspendus, un mur gris, un sol en marbre, un lavabo encastré, un plan de toilette en surface solide, un sol beige, aucune cabine et un plan de toilette beige.
Aménagement d'une petite salle de bain principale bord de mer en bois brun avec un placard à porte plane, une baignoire indépendante, une douche ouverte, WC suspendus, un mur gris, un sol en marbre, un lavabo encastré, un plan de toilette en surface solide, un sol beige, aucune cabine et un plan de toilette beige.
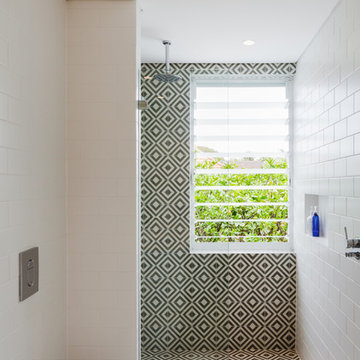
Photography by Katherine Lu
Cette image montre une salle de bain principale marine avec une douche ouverte, WC suspendus, un carrelage multicolore, des carreaux de béton, un lavabo encastré, un plan de toilette en quartz modifié, des portes de placard blanches, un mur gris, carreaux de ciment au sol, un sol gris et aucune cabine.
Cette image montre une salle de bain principale marine avec une douche ouverte, WC suspendus, un carrelage multicolore, des carreaux de béton, un lavabo encastré, un plan de toilette en quartz modifié, des portes de placard blanches, un mur gris, carreaux de ciment au sol, un sol gris et aucune cabine.
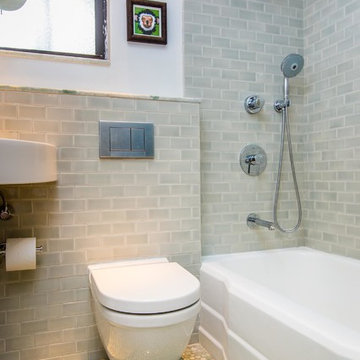
Nicholas Doyle
Réalisation d'une petite salle de bain marine avec un lavabo suspendu, une baignoire en alcôve, un combiné douche/baignoire, WC suspendus, un carrelage vert, des carreaux de porcelaine, un mur blanc et un sol en carrelage de porcelaine.
Réalisation d'une petite salle de bain marine avec un lavabo suspendu, une baignoire en alcôve, un combiné douche/baignoire, WC suspendus, un carrelage vert, des carreaux de porcelaine, un mur blanc et un sol en carrelage de porcelaine.
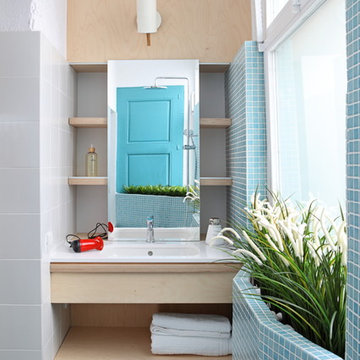
Idées déco pour une salle de bain principale bord de mer de taille moyenne avec un placard à porte plane, des portes de placard blanches, une douche à l'italienne, WC suspendus, un carrelage multicolore, des carreaux de céramique, un mur blanc, un sol en carrelage de céramique, un lavabo encastré, un plan de toilette en bois, un sol multicolore et une cabine de douche à porte battante.
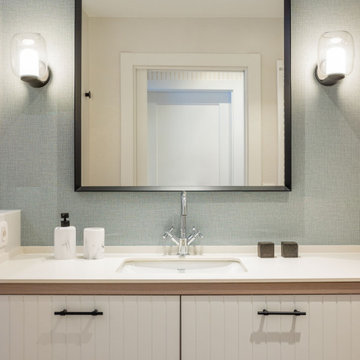
Inspiration pour une salle de bain principale et blanche et bois marine de taille moyenne avec un placard en trompe-l'oeil, des portes de placard blanches, une douche à l'italienne, WC suspendus, un carrelage blanc, des carreaux de céramique, un mur bleu, sol en stratifié, un lavabo encastré, un plan de toilette en quartz modifié, une cabine de douche à porte battante, un plan de toilette blanc, meuble simple vasque, meuble-lavabo encastré et du papier peint.
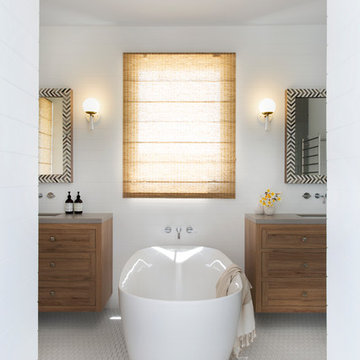
Donna Guyler Design
Aménagement d'une grande salle de bain bord de mer en bois clair avec un placard à porte shaker, une baignoire indépendante, une douche d'angle, WC suspendus, un carrelage gris, des carreaux de porcelaine, un mur blanc, carreaux de ciment au sol, un lavabo encastré, un plan de toilette en quartz modifié, un sol bleu, une cabine de douche à porte battante et un plan de toilette gris.
Aménagement d'une grande salle de bain bord de mer en bois clair avec un placard à porte shaker, une baignoire indépendante, une douche d'angle, WC suspendus, un carrelage gris, des carreaux de porcelaine, un mur blanc, carreaux de ciment au sol, un lavabo encastré, un plan de toilette en quartz modifié, un sol bleu, une cabine de douche à porte battante et un plan de toilette gris.
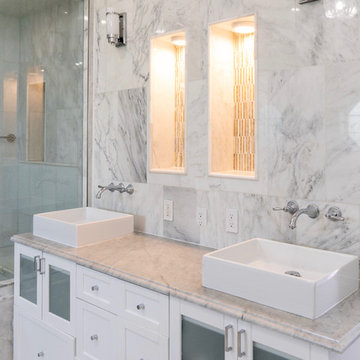
Welcome to Sand Dollar, a grand five bedroom, five and a half bathroom family home the wonderful beachfront, marina based community of Palm Cay. On a double lot, the main house, pool, pool house, guest cottage with three car garage make an impressive homestead, perfect for a large family. Built to the highest specifications, Sand Dollar features a Bermuda roof, hurricane impact doors and windows, plantation shutters, travertine, marble and hardwood floors, high ceilings, a generator, water holding tank, and high efficiency central AC.
The grand entryway is flanked by formal living and dining rooms, and overlooking the pool is the custom built gourmet kitchen and spacious open plan dining and living areas. Granite counters, dual islands, an abundance of storage space, high end appliances including a Wolf double oven, Sub Zero fridge, and a built in Miele coffee maker, make this a chef’s dream kitchen.
On the second floor there are five bedrooms, four of which are en suite. The large master leads on to a 12’ covered balcony with balmy breezes, stunning marina views, and partial ocean views. The master bathroom is spectacular, with marble floors, a Jacuzzi tub and his and hers spa shower with body jets and dual rain shower heads. A large cedar lined walk in closet completes the master suite.
On the third floor is the finished attic currently houses a gym, but with it’s full bathroom, can be used for guests, as an office, den, playroom or media room.
Fully landscaped with an enclosed yard, sparkling pool and inviting hot tub, outdoor bar and grill, Sand Dollar is a great house for entertaining, the large covered patio and deck providing shade and space for easy outdoor living. A three car garage and is topped by a one bed, one bath guest cottage, perfect for in laws, caretakers or guests.
Located in Palm Cay, Sand Dollar is perfect for family fun in the sun! Steps from a gorgeous sandy beach, and all the amenities Palm Cay has to offer, including the world class full service marina, water sports, gym, spa, tennis courts, playground, pools, restaurant, coffee shop and bar. Offered unfurnished.
Idées déco de salles de bain bord de mer avec WC suspendus
9