Idées déco de salles de bain classiques avec des dalles de pierre
Trier par :
Budget
Trier par:Populaires du jour
21 - 40 sur 3 301 photos
1 sur 3
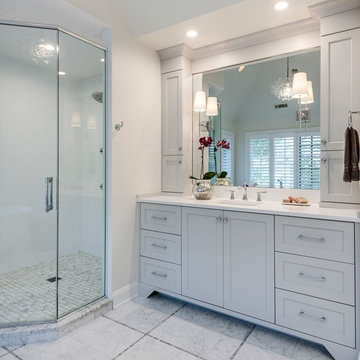
Inspiration pour une grande salle de bain principale traditionnelle avec un placard avec porte à panneau encastré, des portes de placard blanches, une baignoire indépendante, une douche d'angle, un carrelage blanc, des dalles de pierre, un mur blanc, un sol en marbre, un lavabo encastré et un plan de toilette en surface solide.
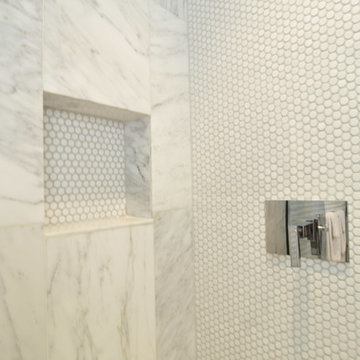
Inspiration pour une salle de bain traditionnelle de taille moyenne avec un placard à porte plane, des portes de placard blanches, WC à poser, un carrelage noir et blanc, des dalles de pierre, un mur blanc, un sol en carrelage de céramique, un lavabo encastré et un plan de toilette en marbre.
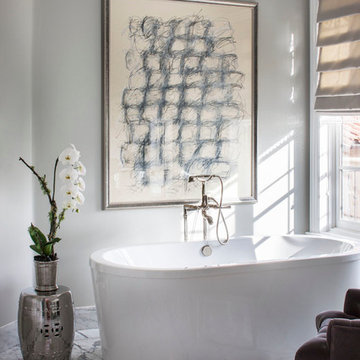
Pasadena Transitional Style Italian Revival Master Bathroom Detail designed by On Madison. Photography by Grey Crawford.
Exemple d'une salle de bain principale chic avec un plan de toilette en marbre, une baignoire indépendante, un mur gris, un sol en marbre et des dalles de pierre.
Exemple d'une salle de bain principale chic avec un plan de toilette en marbre, une baignoire indépendante, un mur gris, un sol en marbre et des dalles de pierre.

This tired 1990's home was not working for this young family. They wanted an elegant, classic look packed full of function!
Cette photo montre une salle de bain principale chic de taille moyenne avec un placard avec porte à panneau encastré, des portes de placard blanches, une baignoire indépendante, une douche d'angle, WC à poser, un carrelage beige, des dalles de pierre, un mur beige, un sol en carrelage de porcelaine, un lavabo encastré, un plan de toilette en quartz, un sol beige, une cabine de douche à porte battante, un plan de toilette beige, des toilettes cachées, meuble double vasque et meuble-lavabo encastré.
Cette photo montre une salle de bain principale chic de taille moyenne avec un placard avec porte à panneau encastré, des portes de placard blanches, une baignoire indépendante, une douche d'angle, WC à poser, un carrelage beige, des dalles de pierre, un mur beige, un sol en carrelage de porcelaine, un lavabo encastré, un plan de toilette en quartz, un sol beige, une cabine de douche à porte battante, un plan de toilette beige, des toilettes cachées, meuble double vasque et meuble-lavabo encastré.

An elegant bathroom with bespoke cabinet, back-lit quartzite stone counter, white & gold koi wallpaper.
Réalisation d'une grande salle de bain tradition en bois brun avec un placard à porte affleurante, une douche d'angle, WC à poser, des dalles de pierre, parquet clair, un lavabo posé, un plan de toilette en quartz, une cabine de douche à porte battante, un plan de toilette blanc, meuble simple vasque, meuble-lavabo encastré et du papier peint.
Réalisation d'une grande salle de bain tradition en bois brun avec un placard à porte affleurante, une douche d'angle, WC à poser, des dalles de pierre, parquet clair, un lavabo posé, un plan de toilette en quartz, une cabine de douche à porte battante, un plan de toilette blanc, meuble simple vasque, meuble-lavabo encastré et du papier peint.

Full bathroom with shower and freestanding bathtub.
Idées déco pour une très grande douche en alcôve principale classique avec des portes de placard blanches, une baignoire indépendante, WC à poser, des dalles de pierre, un mur beige, un sol en marbre, un lavabo posé, un plan de toilette en marbre, un sol beige, une cabine de douche à porte battante, un plan de toilette blanc, meuble simple vasque et meuble-lavabo encastré.
Idées déco pour une très grande douche en alcôve principale classique avec des portes de placard blanches, une baignoire indépendante, WC à poser, des dalles de pierre, un mur beige, un sol en marbre, un lavabo posé, un plan de toilette en marbre, un sol beige, une cabine de douche à porte battante, un plan de toilette blanc, meuble simple vasque et meuble-lavabo encastré.
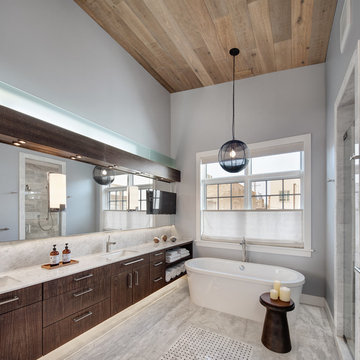
Cette image montre une grande salle de bain principale traditionnelle en bois foncé avec un placard à porte plane, une baignoire indépendante, un carrelage gris, un mur gris, un lavabo encastré, un espace douche bain, des dalles de pierre, un sol en marbre et un plan de toilette en marbre.
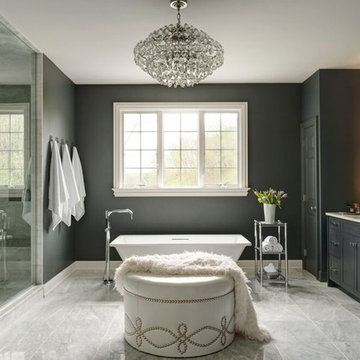
Open Master Bathroom with backlit mirrors, grey marble and freestanding tub
Inspiration pour une douche en alcôve principale traditionnelle avec un placard à porte shaker, des portes de placard noires, une baignoire indépendante, un mur noir, un sol en marbre, un carrelage gris, des dalles de pierre et un plan de toilette en marbre.
Inspiration pour une douche en alcôve principale traditionnelle avec un placard à porte shaker, des portes de placard noires, une baignoire indépendante, un mur noir, un sol en marbre, un carrelage gris, des dalles de pierre et un plan de toilette en marbre.
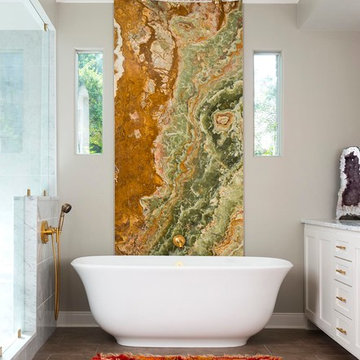
Idées déco pour une douche en alcôve principale classique de taille moyenne avec un placard à porte shaker, des portes de placard blanches, une baignoire indépendante, un carrelage multicolore, des dalles de pierre, un mur beige, un sol en carrelage de porcelaine et un plan de toilette en marbre.

Anne Matheis
Idée de décoration pour une salle de bain principale tradition de taille moyenne avec un placard avec porte à panneau surélevé, des portes de placard blanches, une baignoire d'angle, une douche ouverte, WC à poser, un carrelage blanc, des dalles de pierre, un mur beige, un sol en marbre, un lavabo posé, un plan de toilette en surface solide et une cabine de douche à porte battante.
Idée de décoration pour une salle de bain principale tradition de taille moyenne avec un placard avec porte à panneau surélevé, des portes de placard blanches, une baignoire d'angle, une douche ouverte, WC à poser, un carrelage blanc, des dalles de pierre, un mur beige, un sol en marbre, un lavabo posé, un plan de toilette en surface solide et une cabine de douche à porte battante.

Cette image montre une grande salle de bain principale traditionnelle avec un placard à porte shaker, des portes de placard blanches, une baignoire encastrée, une douche d'angle, un carrelage noir et blanc, un carrelage gris, des dalles de pierre, un mur gris, un sol en bois brun, un lavabo encastré, un plan de toilette en marbre, un sol marron et une cabine de douche à porte battante.
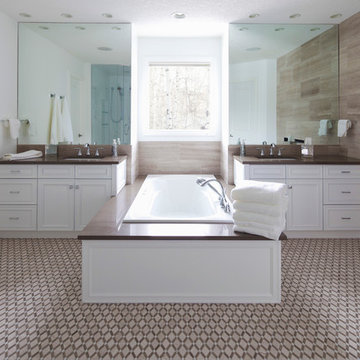
Cette photo montre une salle de bain principale chic avec un lavabo encastré, un placard avec porte à panneau encastré, des portes de placard blanches, un carrelage beige, une baignoire posée, une douche d'angle, des dalles de pierre, un mur blanc, un sol multicolore et une cabine de douche à porte battante.
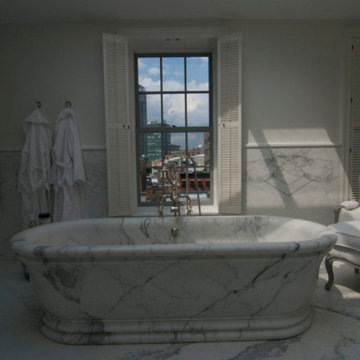
Inspiration pour une grande salle de bain principale traditionnelle avec une baignoire indépendante, un combiné douche/baignoire, un carrelage gris, des dalles de pierre, un mur blanc, un sol en marbre et un sol blanc.

This beautiful blue bathroom gives you such a calm, coastal vibe. Quartz walls in the shower and a generous double sink vanity gives this space a touch of luxury while the linen roman blind and bright white space makes it feel spa-like. There is lots of storage for the client in the two built-in units beside the shower and the extensive vanity.

Phase One took this traditional style Columbia home to the next level, renovating the master bath and kitchen areas to reflect new trends as well as increasing the usage and flow of the kitchen area. Client requested a regal, white bathroom while updating the master shower specifically.
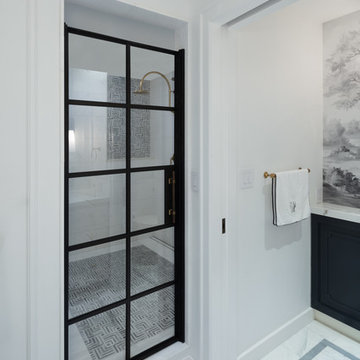
This is a view to the Powder/Toilet Room from our Master Suite Reconfiguration Project in Tribeca. We worked directly with Susan Harter Muralpapers to create the custom color for the feature wallcovering. We also designed custom cabinetry - which our GC (LW Construction) expertly fabricated - to maximize every square inch of storage space. Embellished Shaker Panels received white and black lacquer paint along with a matching Neolith Estatuario Countertop. A centered 'Princeton' sconce from Schoolhouse Electric further enlivens the space.

Bedwardine Road is our epic renovation and extension of a vast Victorian villa in Crystal Palace, south-east London.
Traditional architectural details such as flat brick arches and a denticulated brickwork entablature on the rear elevation counterbalance a kitchen that feels like a New York loft, complete with a polished concrete floor, underfloor heating and floor to ceiling Crittall windows.
Interiors details include as a hidden “jib” door that provides access to a dressing room and theatre lights in the master bathroom.
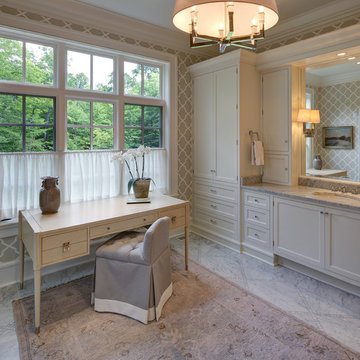
Tricia Shay Photography
Exemple d'une salle de bain chic avec un placard avec porte à panneau encastré, des portes de placard beiges, un mur beige, un lavabo encastré, des dalles de pierre, un sol en marbre et un plan de toilette en marbre.
Exemple d'une salle de bain chic avec un placard avec porte à panneau encastré, des portes de placard beiges, un mur beige, un lavabo encastré, des dalles de pierre, un sol en marbre et un plan de toilette en marbre.
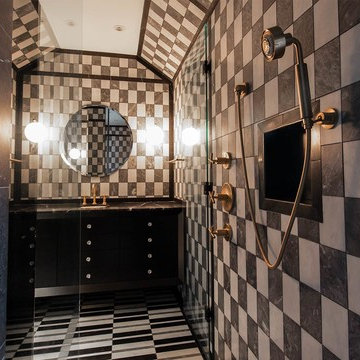
Inspiration pour une salle de bain principale traditionnelle de taille moyenne avec un placard avec porte à panneau encastré, des portes de placard noires, une baignoire encastrée, une douche ouverte, WC à poser, un carrelage noir et blanc, des dalles de pierre, un sol en marbre, un lavabo encastré et un plan de toilette en marbre.
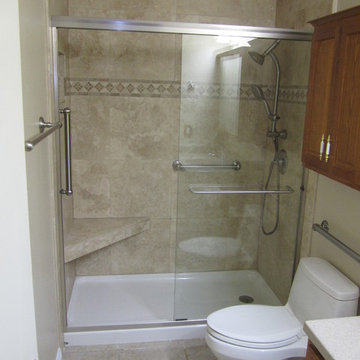
A few years ago, my Dad broke his hip, and needed his tub converted to a shower. Just because necessity brings on a remodel, does not mean it's can't be both beautiful and functional.
We replaced the traditional tub with a low profile shower pan and substantial sliding glass doors. We added a stone bench for seating, and changed out the hardware to include both a stationary and hand-held shower head. And of course added some grab bars for safety. We also added a built in soap dish/ shampoo caddy in the wall.
On a side note, this is the most shared picture of our work on Pintrest. Apparently we aren't the only ones wanting to make sure our parents are comfortable and safe when at home.
Idées déco de salles de bain classiques avec des dalles de pierre
2