Idées déco de salles de bain classiques avec des portes de placard turquoises
Trier par :
Budget
Trier par:Populaires du jour
21 - 40 sur 256 photos
1 sur 3
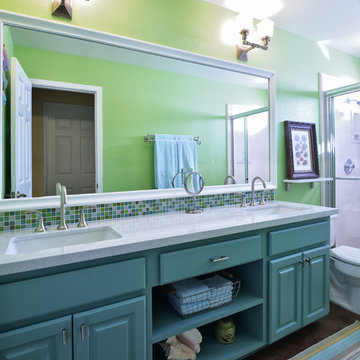
Guest Bath where shelves were added to enclose open vanity | Photo Credit: Miro Dvorscak
Cette image montre une salle de bain traditionnelle de taille moyenne avec un lavabo encastré, un placard avec porte à panneau surélevé, des portes de placard turquoises, WC séparés, un carrelage multicolore, un plan de toilette en quartz, un mur vert et sol en béton ciré.
Cette image montre une salle de bain traditionnelle de taille moyenne avec un lavabo encastré, un placard avec porte à panneau surélevé, des portes de placard turquoises, WC séparés, un carrelage multicolore, un plan de toilette en quartz, un mur vert et sol en béton ciré.
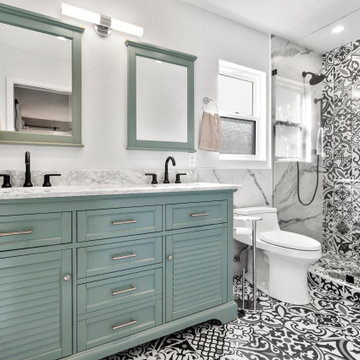
The new added bathroom features Marble look porcelain wall tiles and Porcelanosa Barcelona porcelain floor tiles, with a semi-custom vanity with marble countertops. All tiles can be found at Spazio LA Tile Gallery in North Hollywood.
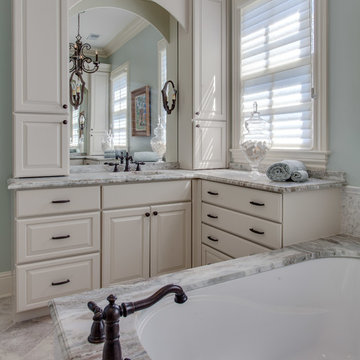
Kitchen Design: Melissa Southerland
Photography: Steven Long
Cette image montre une salle de bain principale traditionnelle avec un placard avec porte à panneau surélevé, des portes de placard turquoises, une baignoire encastrée, un mur bleu, un lavabo encastré, un plan de toilette en granite, un sol beige et un plan de toilette multicolore.
Cette image montre une salle de bain principale traditionnelle avec un placard avec porte à panneau surélevé, des portes de placard turquoises, une baignoire encastrée, un mur bleu, un lavabo encastré, un plan de toilette en granite, un sol beige et un plan de toilette multicolore.

Inspiration pour une douche en alcôve principale traditionnelle de taille moyenne avec des portes de placard turquoises, une baignoire indépendante, un lavabo encastré, un plan de toilette en marbre, un sol blanc, une cabine de douche à porte battante, un plan de toilette blanc, meuble double vasque, meuble-lavabo sur pied, du papier peint et un placard avec porte à panneau encastré.
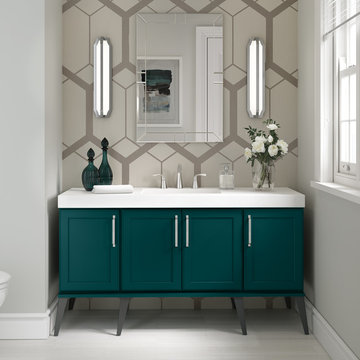
Inspiration pour une petite salle d'eau traditionnelle avec un placard à porte shaker, des portes de placard turquoises, un mur gris et un plan de toilette blanc.
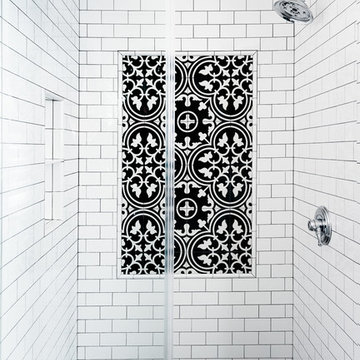
Cette image montre une salle de bain principale traditionnelle de taille moyenne avec un placard à porte shaker, des portes de placard turquoises, une douche ouverte, WC à poser, un carrelage gris, des carreaux de céramique, un mur gris, un sol en carrelage de porcelaine, un lavabo encastré, un plan de toilette en surface solide, un sol multicolore, une cabine de douche à porte battante et un plan de toilette blanc.
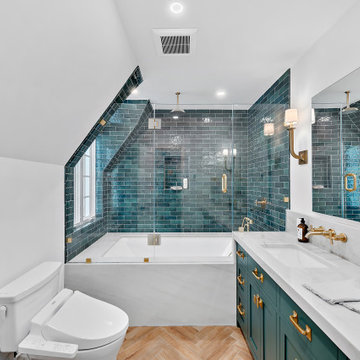
Cette photo montre une salle de bain chic avec un placard à porte shaker, des portes de placard turquoises, un mur blanc, un sol en bois brun, un lavabo encastré, un sol marron, un plan de toilette blanc, meuble double vasque et meuble-lavabo encastré.
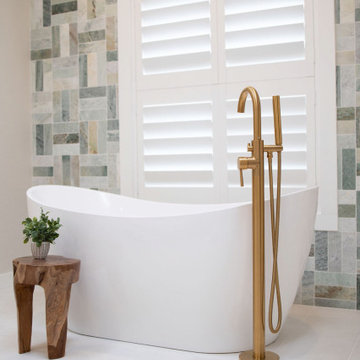
Cette photo montre une salle de bain principale chic avec un placard à porte shaker, des portes de placard turquoises, une baignoire indépendante, un carrelage vert, du carrelage en marbre, un mur gris, un sol en carrelage de porcelaine, un lavabo encastré, un plan de toilette en marbre, un sol blanc, une cabine de douche à porte battante, un plan de toilette blanc, meuble double vasque, meuble-lavabo sur pied et poutres apparentes.
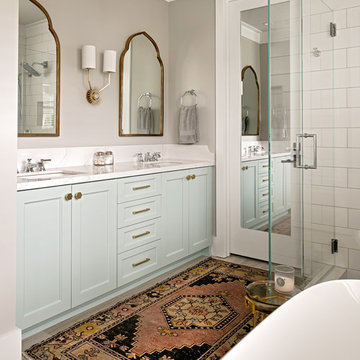
Turquoise cabinets with brushed brass hexagon kenos and matching pulls are the focal point of this master bathroom. Calacatta quartz countertops with mitered edge and decorative backsplash create an elegant look while being maintenance free.
Project Developer: Brad Little | Designer: Chelsea Allard | Project Manager: Tom O'Neil | © Deborah Scannell Photography
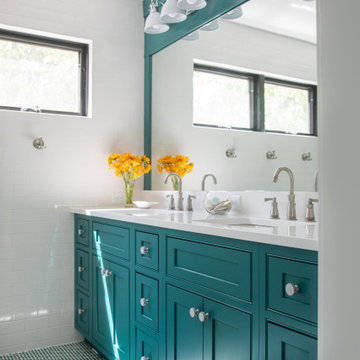
This girls bunk bathroom is full of personality and smiles.
Réalisation d'une salle de bain tradition avec un placard à porte affleurante, des portes de placard turquoises, un sol en carrelage de terre cuite, un lavabo encastré, un sol turquoise, un plan de toilette blanc, meuble double vasque et meuble-lavabo encastré.
Réalisation d'une salle de bain tradition avec un placard à porte affleurante, des portes de placard turquoises, un sol en carrelage de terre cuite, un lavabo encastré, un sol turquoise, un plan de toilette blanc, meuble double vasque et meuble-lavabo encastré.
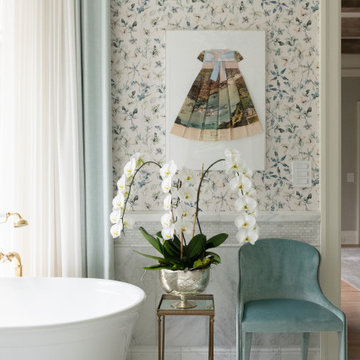
Idée de décoration pour une douche en alcôve principale tradition de taille moyenne avec un placard à porte affleurante, des portes de placard turquoises, une baignoire indépendante, un lavabo encastré, un plan de toilette en marbre, un sol blanc, une cabine de douche à porte battante, un plan de toilette blanc, meuble double vasque, meuble-lavabo sur pied et du papier peint.
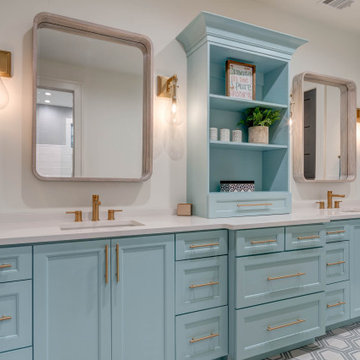
Idée de décoration pour une salle de bain tradition de taille moyenne pour enfant avec un placard à porte shaker, des portes de placard turquoises, WC séparés, un carrelage blanc, des carreaux de porcelaine, un mur blanc, un sol en carrelage de céramique, un lavabo encastré, un plan de toilette en quartz modifié, un sol blanc, une cabine de douche à porte battante, un plan de toilette blanc, un banc de douche, meuble double vasque et meuble-lavabo encastré.
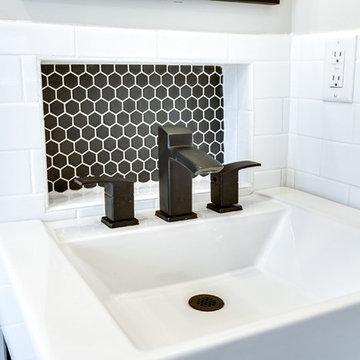
@205photography
Creating charm in this 1920's home was the main focus for this reno. We turned an outdated bathroom that hadn't been updated in decades into a welcoming space for guests and children for this growing family.
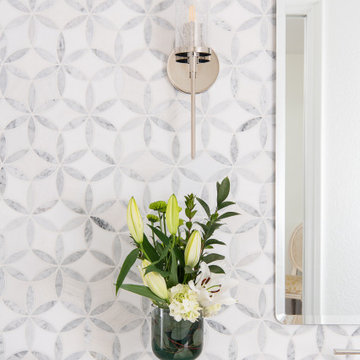
Floral Patterned Mosaic Accent Wall
Inspiration pour une salle d'eau traditionnelle avec un placard à porte shaker, des portes de placard turquoises, WC à poser, un carrelage blanc, du carrelage en marbre, un mur blanc, un sol en carrelage de porcelaine, un lavabo encastré, un plan de toilette en quartz, un sol blanc, une cabine de douche à porte battante, un plan de toilette blanc, une niche, meuble simple vasque et meuble-lavabo sur pied.
Inspiration pour une salle d'eau traditionnelle avec un placard à porte shaker, des portes de placard turquoises, WC à poser, un carrelage blanc, du carrelage en marbre, un mur blanc, un sol en carrelage de porcelaine, un lavabo encastré, un plan de toilette en quartz, un sol blanc, une cabine de douche à porte battante, un plan de toilette blanc, une niche, meuble simple vasque et meuble-lavabo sur pied.
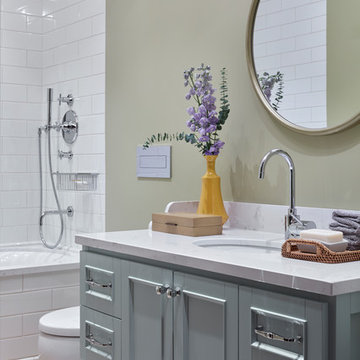
Дизайнер - Мария Мироненко. Фотограф - Сергей Ананьев.
Aménagement d'une salle de bain classique de taille moyenne avec des portes de placard turquoises, un combiné douche/baignoire, WC séparés, un carrelage blanc, des carreaux de céramique, carreaux de ciment au sol, un plan de toilette en quartz modifié, un sol jaune, une cabine de douche avec un rideau, un placard avec porte à panneau encastré, une baignoire en alcôve, un mur beige et un lavabo encastré.
Aménagement d'une salle de bain classique de taille moyenne avec des portes de placard turquoises, un combiné douche/baignoire, WC séparés, un carrelage blanc, des carreaux de céramique, carreaux de ciment au sol, un plan de toilette en quartz modifié, un sol jaune, une cabine de douche avec un rideau, un placard avec porte à panneau encastré, une baignoire en alcôve, un mur beige et un lavabo encastré.
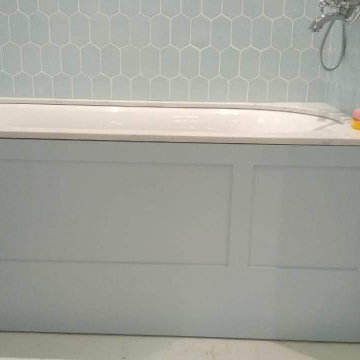
Оформление любого помещения в доме играет важную роль. Особенно если мы говорим о такой комнате, как ванна. Но, что, если габариты вашей ванной не позволяют ставить много мебельных гарнитур. На какую мебель сделать упор? Что поставить в комнате, чтобы обеспечить уют и комфорт?
В первую очередь покупая мебель для ванной комнаты, стоит учитывать несколько правил.
И одно из них это эргономичность. Мебель должна быть такой, чтобы не загромождать свободные метры.
Мебель должна быть функциональной. Идеально подходит многоуровневая узкая мебель. Она вместительная, смотрится стильно и не занимает много пространства.
Не пренебрегайте полками. Размещать их можно даже над ванной или раковиной.
Используйте встраиваемую мебель она компактная и монтируется в стену в заранее подготовленную нишу.
То есть главное, что вам нужно для компактной ванной:
• шкафчик с зеркалом над раковиной;
• шкафчик под раковиной;
• узкий стеллаж с полками.
Занимает такая мебель совсем мало места, а полезное пространство экономится. При этом все необходимые туалетные принадлежности, косметику и полотенце есть куда сложить.
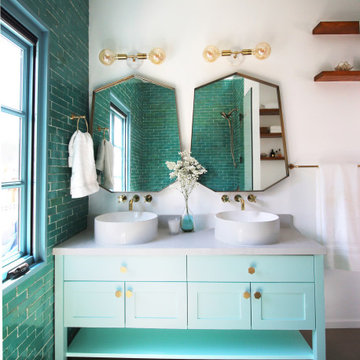
Bathroom
Exemple d'une salle de bain chic avec un placard à porte shaker, des portes de placard turquoises, un carrelage bleu, un mur blanc, une vasque, un plan de toilette gris, meuble double vasque et meuble-lavabo sur pied.
Exemple d'une salle de bain chic avec un placard à porte shaker, des portes de placard turquoises, un carrelage bleu, un mur blanc, une vasque, un plan de toilette gris, meuble double vasque et meuble-lavabo sur pied.
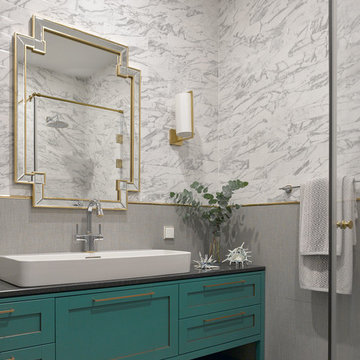
Interior Design by Inna Tedzhoeva and Zina Broyan (Berphin Interior), Photo by Sergey Ananiev / Дизайнеры Инна Теджоева и Зина Броян (Berphin Interior), фотограф Сергей Ананьев
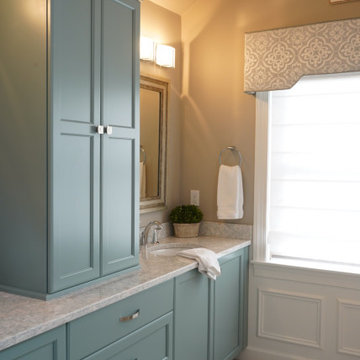
This client loves the colors of the sea and wanted to incorporate them into her Master Bath. While her husband requested a large walk-in shower (we did a zero-threshold with linear drain), she preferred a large soaking tub. By combining subtle glass tiles and accents of teal in the cabinetry and bathtub we balanced all the colors she loves while keeping the peaceful feeling of this private retreat. The myriad textures within the space required careful planning for the lighting throughout the space. Wall-washing fixtures were used to graze the accent a wall of glass tile while a modern chandelier adds a general ambient glow reminiscent of the sun even on a cloudy day!
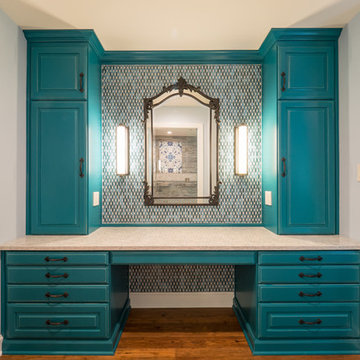
Cette photo montre une salle de bain principale chic de taille moyenne avec un placard avec porte à panneau encastré, des portes de placard turquoises, un carrelage bleu, des carreaux de céramique, un sol en bois brun, un plan de toilette en quartz modifié, un sol marron, un plan de toilette beige et un mur gris.
Idées déco de salles de bain classiques avec des portes de placard turquoises
2