Idées déco de salles de bain classiques avec du carrelage en marbre
Trier par :
Budget
Trier par:Populaires du jour
101 - 120 sur 16 418 photos
1 sur 3
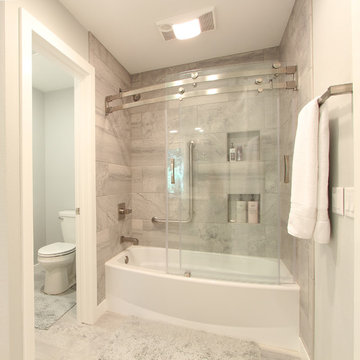
Curved glass sliding doors were selected for this bathtub/shower enclosure. The curve gives the bathtub a larger feeling.
Idées déco pour une salle de bain principale classique de taille moyenne avec un placard à porte shaker, des portes de placard blanches, une baignoire en alcôve, WC séparés, un carrelage gris, du carrelage en marbre, un mur gris, un sol en marbre, un lavabo encastré, un plan de toilette en quartz modifié, un sol blanc, une cabine de douche à porte coulissante et un combiné douche/baignoire.
Idées déco pour une salle de bain principale classique de taille moyenne avec un placard à porte shaker, des portes de placard blanches, une baignoire en alcôve, WC séparés, un carrelage gris, du carrelage en marbre, un mur gris, un sol en marbre, un lavabo encastré, un plan de toilette en quartz modifié, un sol blanc, une cabine de douche à porte coulissante et un combiné douche/baignoire.
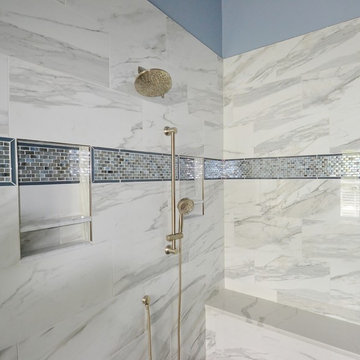
We remodeled this outdated bathroom transforming it into a new bathroom paradise. The new barrier free walk-in shower is a great new focal point. The tile design and installation are awesome. The porcelain tiles do a great job mimicking true marble without the downsides of natural stone. The simple lines to the new Fieldstone cabinetry in Inset construction with the Charlaine door style In Dove painted finish pop against the new blue painted walls. Nu heat under tile heated floors and new heated towel bars make sure your nice and warm when getting in and out of the shower. The shower bench seat and new vanity countertop are MSI Quartz in Calacatta Classique match the shower tiles seamlessly. The single glass panel in the shower prevents water from going outside the shower without detracting from the large open feel of the bathroom.
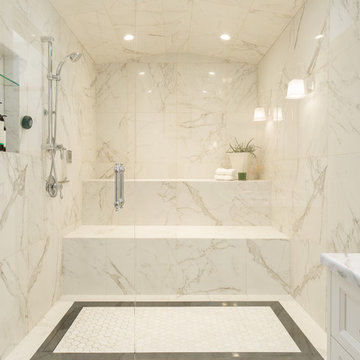
This luxurious steam shower exudes relaxation with it's 2 benches long enough to lay down on and fully let the day slip away. This large steam shower uses Julian Tile, Calacatta, 23.5x23.5 tile. As an added extra detail there is custom tiling on the floor as a focal point for sure footing.
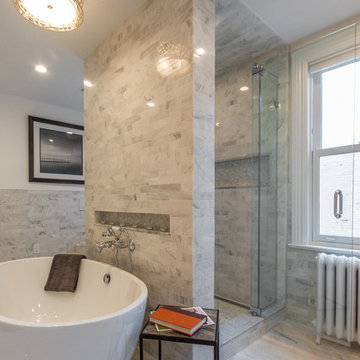
Cette photo montre une salle de bain principale chic de taille moyenne avec une baignoire indépendante, un espace douche bain, un carrelage gris, du carrelage en marbre, un mur blanc, un sol en marbre, un sol gris et une cabine de douche à porte battante.
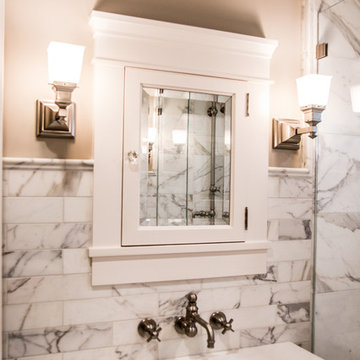
Inspiration pour une petite salle de bain traditionnelle avec un placard à porte shaker, des portes de placard grises, un carrelage blanc, du carrelage en marbre, un mur blanc, un sol en carrelage de terre cuite, un lavabo encastré, un plan de toilette en surface solide, un sol blanc et une cabine de douche à porte battante.
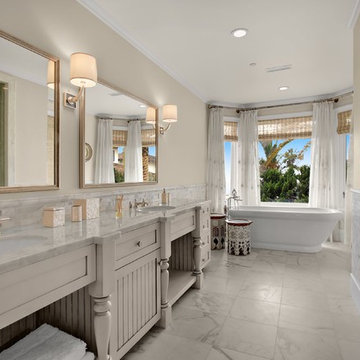
Cette photo montre une douche en alcôve principale chic de taille moyenne avec des portes de placard blanches, une baignoire indépendante, un carrelage blanc, un mur beige, un lavabo encastré, un sol en marbre, un plan de toilette en marbre, une cabine de douche à porte battante, WC séparés, du carrelage en marbre, un sol blanc, un plan de toilette blanc et un placard à porte shaker.

Inspiration pour une grande douche en alcôve principale traditionnelle avec un placard avec porte à panneau encastré, des portes de placard blanches, une baignoire indépendante, un carrelage blanc, du carrelage en marbre, un mur blanc, un sol en marbre, un lavabo encastré, un plan de toilette en surface solide, un sol blanc et une cabine de douche à porte battante.

Balance between dark and light are the cornerstone of this master suite renovation. Floor-to-ceiling Statuario marble speaks eloquently as it meets obscure wallpaper in this main bathing area and water closet. Soaking in the lavish free standing tub is certain, as is the natural light flooding in from the windows. Separated by privacy glass door, these two spaces are tied together.
Audible, Whimsical and Balanced.
Photographer: Sally Painter.
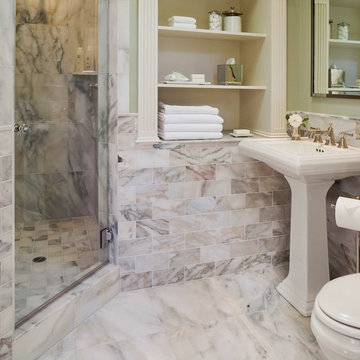
Cette photo montre une douche en alcôve principale chic de taille moyenne avec un placard sans porte, des portes de placard blanches, un carrelage beige, un carrelage rose, du carrelage en marbre, un mur vert, un sol en marbre et un lavabo de ferme.
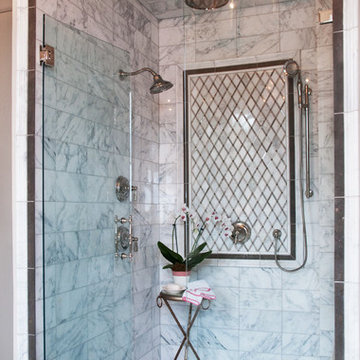
Brydget Carrillo
Cette photo montre une douche en alcôve principale chic de taille moyenne avec des portes de placard grises, un carrelage blanc, du carrelage en marbre et une cabine de douche à porte battante.
Cette photo montre une douche en alcôve principale chic de taille moyenne avec des portes de placard grises, un carrelage blanc, du carrelage en marbre et une cabine de douche à porte battante.
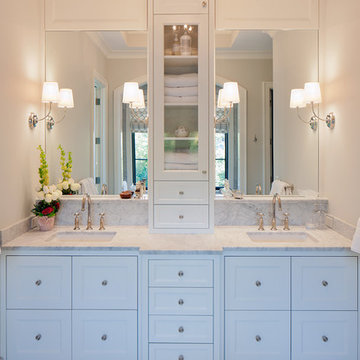
Idée de décoration pour une grande salle de bain principale tradition avec un plan de toilette en marbre, un placard à porte shaker, des portes de placard blanches, un carrelage gris, du carrelage en marbre, un mur beige et un lavabo encastré.

Erica George Dines
Aménagement d'une grande douche en alcôve principale classique avec une baignoire indépendante, des portes de placard bleues, un placard avec porte à panneau encastré, un carrelage gris, un carrelage blanc, un mur blanc, un sol en marbre, un lavabo encastré, un plan de toilette en marbre et du carrelage en marbre.
Aménagement d'une grande douche en alcôve principale classique avec une baignoire indépendante, des portes de placard bleues, un placard avec porte à panneau encastré, un carrelage gris, un carrelage blanc, un mur blanc, un sol en marbre, un lavabo encastré, un plan de toilette en marbre et du carrelage en marbre.

Tradition Homes
Idée de décoration pour une salle de bain tradition en bois foncé de taille moyenne avec un mur gris, un placard avec porte à panneau surélevé, une baignoire encastrée, une douche d'angle, un carrelage gris, du carrelage en marbre, un sol en marbre, un lavabo encastré, un plan de toilette en marbre, un sol gris et une cabine de douche à porte battante.
Idée de décoration pour une salle de bain tradition en bois foncé de taille moyenne avec un mur gris, un placard avec porte à panneau surélevé, une baignoire encastrée, une douche d'angle, un carrelage gris, du carrelage en marbre, un sol en marbre, un lavabo encastré, un plan de toilette en marbre, un sol gris et une cabine de douche à porte battante.

A small pied-e-terre received an out-sized makeover. We opened the tiny kitchen to give it the feel and workability of a much larger space. Both the bath and the kitchen are true to the very traditional and charming Beacon Hill aesthetic.
Eric Roth Photography

Master bath extension, double sinks and custom white painted vanities, calacatta marble basketweave floor by Waterworks, polished nickel fittings, recessed panel woodworking, leaded glass window, white subway tile with glass mosaic accent, full glass shower walls. Please note that image tags do not necessarily identify the product used.
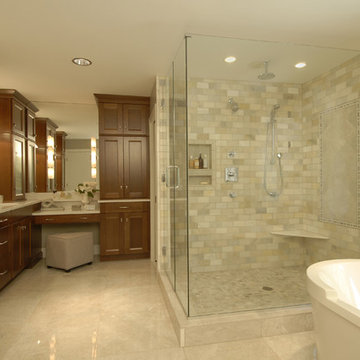
The original master bathroom was gutted to create this open and airy spa retreat using classic fixtures and natural materials. This bathroom is complete with a custom designed cabinetry layout, water closet with toilet and urinal, large glass enclosed shower with rain head and a sleek freestanding tub and marble tile throughout. Photography by Jerry Blow Photography
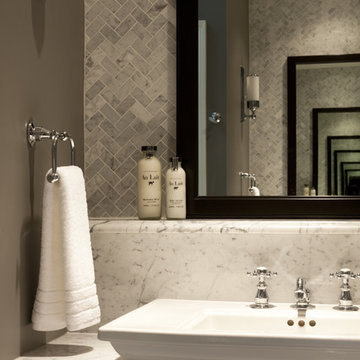
Cette photo montre une salle de bain chic avec un plan de toilette en marbre et du carrelage en marbre.

In this farmhouse inspired bathroom there are four different patterns in just this one shot. The key to it all working is color! Using the same colors in all four, makes this bath look cohesive and fun, without being too busy. The gold in the accent tile ties in with the gold in the wallpaper, and the white ties all four together. By keeping a neutral gray on the wall and vanity, the eye has time to rest making this bath a real stunner!

Beautiful, light and bright master bath.
Aménagement d'une salle de bain principale classique de taille moyenne avec un placard à porte shaker, une baignoire indépendante, une douche double, WC à poser, du carrelage en marbre, un mur blanc, un sol en carrelage de céramique, un lavabo encastré, un plan de toilette en quartz modifié, un sol gris, une cabine de douche à porte battante, un plan de toilette blanc, des toilettes cachées, meuble double vasque et meuble-lavabo encastré.
Aménagement d'une salle de bain principale classique de taille moyenne avec un placard à porte shaker, une baignoire indépendante, une douche double, WC à poser, du carrelage en marbre, un mur blanc, un sol en carrelage de céramique, un lavabo encastré, un plan de toilette en quartz modifié, un sol gris, une cabine de douche à porte battante, un plan de toilette blanc, des toilettes cachées, meuble double vasque et meuble-lavabo encastré.
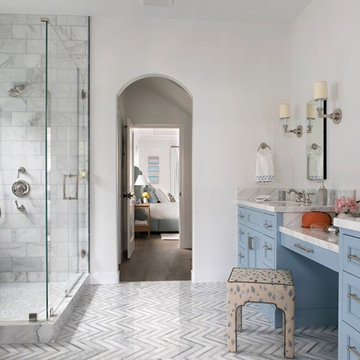
arched doorway, herringbone tile, tudor
Exemple d'une grande salle de bain principale chic avec des portes de placard bleues, une baignoire indépendante, une douche d'angle, WC à poser, du carrelage en marbre, un mur blanc, un sol en marbre, un lavabo encastré, un plan de toilette en marbre, une cabine de douche à porte battante, un placard avec porte à panneau encastré, un carrelage blanc, un sol gris et un plan de toilette blanc.
Exemple d'une grande salle de bain principale chic avec des portes de placard bleues, une baignoire indépendante, une douche d'angle, WC à poser, du carrelage en marbre, un mur blanc, un sol en marbre, un lavabo encastré, un plan de toilette en marbre, une cabine de douche à porte battante, un placard avec porte à panneau encastré, un carrelage blanc, un sol gris et un plan de toilette blanc.
Idées déco de salles de bain classiques avec du carrelage en marbre
6