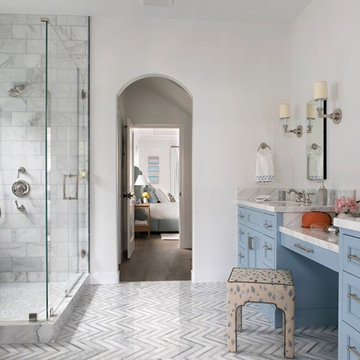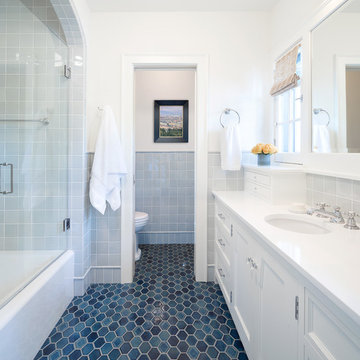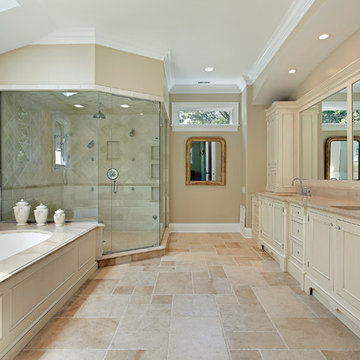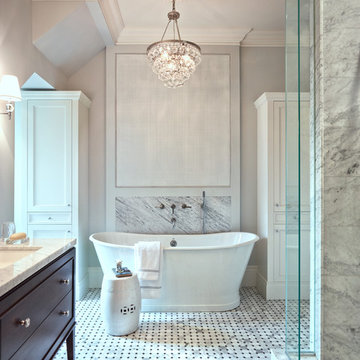Idées déco de salles de bain classiques avec placards
Trier par :
Budget
Trier par:Populaires du jour
61 - 80 sur 228 682 photos
1 sur 3

arched doorway, herringbone tile, tudor
Exemple d'une grande salle de bain principale chic avec des portes de placard bleues, une baignoire indépendante, une douche d'angle, WC à poser, du carrelage en marbre, un mur blanc, un sol en marbre, un lavabo encastré, un plan de toilette en marbre, une cabine de douche à porte battante, un placard avec porte à panneau encastré, un carrelage blanc, un sol gris et un plan de toilette blanc.
Exemple d'une grande salle de bain principale chic avec des portes de placard bleues, une baignoire indépendante, une douche d'angle, WC à poser, du carrelage en marbre, un mur blanc, un sol en marbre, un lavabo encastré, un plan de toilette en marbre, une cabine de douche à porte battante, un placard avec porte à panneau encastré, un carrelage blanc, un sol gris et un plan de toilette blanc.

Photography: Steve Henke
Réalisation d'une salle de bain tradition avec un placard avec porte à panneau encastré, des portes de placard blanches, une baignoire en alcôve, un combiné douche/baignoire, un carrelage gris, un mur blanc, un lavabo encastré, un sol bleu et un plan de toilette blanc.
Réalisation d'une salle de bain tradition avec un placard avec porte à panneau encastré, des portes de placard blanches, une baignoire en alcôve, un combiné douche/baignoire, un carrelage gris, un mur blanc, un lavabo encastré, un sol bleu et un plan de toilette blanc.

This view of the bathroom shows off the beautiful tile of the shower as well as the built in cabinet. The brown cabinets are a beautiful contrast to the light colored floor and countertops.

Master Bathroom - Demo'd complete bathroom. Installed Large soaking tub, subway tile to the ceiling, two new rain glass windows, custom smokehouse cabinets, Quartz counter tops and all new chrome fixtures.

A corner shower with a radial curb maximizes space. Glass blocks, built into the existing window opening add light and the solid surface window sill and window surround provide a waterproof barrier.
Andrea Rugg

Aménagement d'une grande douche en alcôve principale classique avec un placard à porte shaker, des portes de placard blanches, une baignoire indépendante, WC séparés, un carrelage blanc, un mur blanc, un sol en carrelage de porcelaine, un lavabo encastré, un plan de toilette en carrelage, un sol blanc et une cabine de douche à porte battante.

This master bath was expanded and transformed into a light, spa-like sanctuary for its owners. Vanity, mirror frame and wall cabinets: Studio Dearborn. Faucet and hardware: Waterworks. Drawer pulls: Emtek. Marble: Calcatta gold. Window shades: horizonshades.com. Photography, Adam Kane Macchia.

Exemple d'une grande salle de bain principale chic avec une douche d'angle, un placard à porte shaker, des portes de placard beiges, une baignoire posée, un mur beige, un sol en calcaire, un lavabo encastré, un plan de toilette en calcaire, un sol beige et une cabine de douche à porte battante.

FLOOR TILE: Artisan "Winchester in Charcoal Ask 200x200 (Beaumont Tiles) WALL TILES: RAL-9016 White Matt 300x100 & RAL-0001500 Black Matt (Italia Ceramics) VANITY: Thermolaminate - Oberon/Emo Profile in Black Matt (Custom) BENCHTOP: 20mm Solid Surface in Rain Cloud (Corian) BATH: Decina Shenseki Rect Bath 1400 (Routleys)
MIRROR / KNOBS / TAPWARE / WALL LIGHTS - Client Supplied. Phil Handforth Architectural Photography

Rob Nelson
Idée de décoration pour une salle de bain tradition de taille moyenne avec un placard à porte shaker, des portes de placard noires, une douche d'angle, WC à poser, un carrelage beige, des carreaux de porcelaine, un lavabo encastré, un plan de toilette en onyx, un sol gris, un mur gris, un sol en carrelage de porcelaine, aucune cabine et buanderie.
Idée de décoration pour une salle de bain tradition de taille moyenne avec un placard à porte shaker, des portes de placard noires, une douche d'angle, WC à poser, un carrelage beige, des carreaux de porcelaine, un lavabo encastré, un plan de toilette en onyx, un sol gris, un mur gris, un sol en carrelage de porcelaine, aucune cabine et buanderie.

This remodel went from a tiny story-and-a-half Cape Cod, to a charming full two-story home. The Master Bathroom has a custom built double vanity with plenty of built-in storage between the sinks and in the recessed medicine cabinet. The walls are done in a Sherwin Williams wallpaper from the Come Home to People's Choice Black & White collection, number 491-2670. The custom vanity is Benjamin Moore in Simply White OC-117, with a Bianco Cararra marble top. Both the shower and floor of this bathroom are tiled in Hampton Carrara marble.
Space Plans, Building Design, Interior & Exterior Finishes by Anchor Builders. Photography by Alyssa Lee Photography.

This master bathroom has everything you need to get you ready for the day. The beautiful backsplash has a mixture of brown tones that add dimension and texture to the focal wall. The lighting blends well with the other bathroom fixtures and the cabinets provide plenty of storage while demonstrating a simply beautiful style. Brad Knipstein was the photographer.

Aménagement d'une salle de bain classique avec un placard à porte shaker, des portes de placard blanches, un lavabo encastré, un sol multicolore, une cabine de douche à porte battante, meuble double vasque et meuble-lavabo sur pied.

Built by Old Hampshire Designs, Inc.
Architectural drawings by Bonin Architects & Associates, PLLC
John W. Hession, photographer
Turtle rug purchased at Little River Oriental Rugs in Concord, NH.

Bathroom renovation in period home. The original plaster ceiling rosette was carefully relocated to fit in the new scheme. The panel above the tub is a custom strie paint finish using tones of the wall colour.

Cette photo montre une douche en alcôve chic en bois brun avec un placard avec porte à panneau surélevé, un carrelage beige et un banc de douche.

Traditional Black and White tile bathroom with white beaded inset cabinets, granite counter tops, undermount sink, blue painted walls, white bead board, walk in glass shower, white subway tiles and black and white mosaic tile floor.

Denash Photography, Designed by Wendy Kuhn
This bathroom has tons of character from the large oval freestanding bathtub and the custom mosaic tiled shower. The exotic wallpaper and bird art is a unique touch. The shower has all different sizes and varieties of tile, and the floor is a large porcelain tile.

Aménagement d'une salle de bain principale classique en bois brun avec un placard à porte shaker, un carrelage bleu, un sol en marbre, un lavabo encastré, un plan de toilette en quartz modifié, aucune cabine, un plan de toilette blanc, meuble double vasque et meuble-lavabo encastré.

This white bathroom has a white and grey tile floor and a white freestanding bathtub. A mini chandelier hangs on the ceiling, and silver and gold metal accents run throughout.
Idées déco de salles de bain classiques avec placards
4