Idées déco de salles de bain classiques avec un carrelage noir
Trier par :
Budget
Trier par:Populaires du jour
1 - 20 sur 2 856 photos
1 sur 3
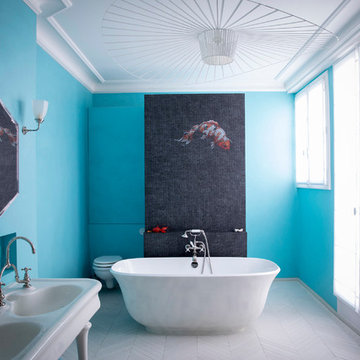
Julie Ansiau
Réalisation d'une salle de bain principale tradition avec une baignoire indépendante, WC suspendus, un carrelage noir, mosaïque, un mur bleu, un lavabo de ferme et un sol blanc.
Réalisation d'une salle de bain principale tradition avec une baignoire indépendante, WC suspendus, un carrelage noir, mosaïque, un mur bleu, un lavabo de ferme et un sol blanc.

Stoffer Photography
Exemple d'une salle de bain chic avec des portes de placard blanches, un carrelage noir, un mur gris, un sol en carrelage de terre cuite, un lavabo encastré, un plan de toilette en marbre, un sol multicolore, du carrelage bicolore et un placard avec porte à panneau encastré.
Exemple d'une salle de bain chic avec des portes de placard blanches, un carrelage noir, un mur gris, un sol en carrelage de terre cuite, un lavabo encastré, un plan de toilette en marbre, un sol multicolore, du carrelage bicolore et un placard avec porte à panneau encastré.

Idée de décoration pour une douche en alcôve tradition avec un placard à porte shaker, des portes de placard noires, un carrelage noir, un mur blanc, un lavabo encastré, un sol multicolore et un plan de toilette blanc.

Building Design, Plans, and Interior Finishes by: Fluidesign Studio I Builder: Anchor Builders I Photographer: sethbennphoto.com
Aménagement d'une douche en alcôve principale classique de taille moyenne avec un lavabo encastré, un carrelage noir, un carrelage de pierre, un mur bleu, un sol en carrelage de céramique et une niche.
Aménagement d'une douche en alcôve principale classique de taille moyenne avec un lavabo encastré, un carrelage noir, un carrelage de pierre, un mur bleu, un sol en carrelage de céramique et une niche.

Inspiration pour une salle d'eau traditionnelle de taille moyenne avec WC à poser, un mur bleu, un sol en carrelage de céramique, une douche à l'italienne, un carrelage beige, un carrelage noir, un carrelage gris et une plaque de galets.

Remodeled Bathroom in a 1920's building. Features a walk in shower with hidden cabinetry in the wall and a washer and dryer.
Inspiration pour une petite salle de bain principale traditionnelle avec un placard à porte affleurante, des portes de placard noires, WC séparés, un carrelage noir, du carrelage en marbre, un mur noir, un sol en marbre, un plan vasque, un plan de toilette en marbre, un sol multicolore, une cabine de douche à porte battante, un plan de toilette multicolore, meuble simple vasque et meuble-lavabo sur pied.
Inspiration pour une petite salle de bain principale traditionnelle avec un placard à porte affleurante, des portes de placard noires, WC séparés, un carrelage noir, du carrelage en marbre, un mur noir, un sol en marbre, un plan vasque, un plan de toilette en marbre, un sol multicolore, une cabine de douche à porte battante, un plan de toilette multicolore, meuble simple vasque et meuble-lavabo sur pied.

The bathroom in this home features a double wide shower. The original inspiration for the shower walls was a herringbone wall tile design in which each tile is a parallelogram.
The master bathroom in this home features a double wide shower. The original inspiration for the shower walls was a herringbone wall tile design in which each tile is a parallelogram.
But one of the things we pride ourselves on at d2e is being able to capture the look for less. It turns out that parallelogram tile was a little pricey. Our substitution: similarly proportioned black rectangular tiles installed in a herringbone pattern to elevate the look of a budget-friendly material. These 3x12 tiles Costa Alegra tiles from Bedrosians Tile & Stone did the trick.
Shower sprayer is from the Brizo Litze line in luxe gold.
photo credit: Rebecca McAlpin

photo credit: Haris Kenjar
Original Mission tile floor.
Arteriors lighting.
Newport Brass faucets.
West Elm mirror.
Victoria + Albert tub.
caesarstone countertops
custom tile bath surround
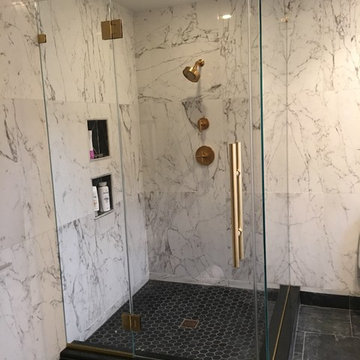
http://www.usframelessglassshowerdoor.com/
Réalisation d'une salle de bain tradition de taille moyenne avec WC séparés, un carrelage noir, des carreaux de porcelaine, un mur blanc et un sol en carrelage de porcelaine.
Réalisation d'une salle de bain tradition de taille moyenne avec WC séparés, un carrelage noir, des carreaux de porcelaine, un mur blanc et un sol en carrelage de porcelaine.
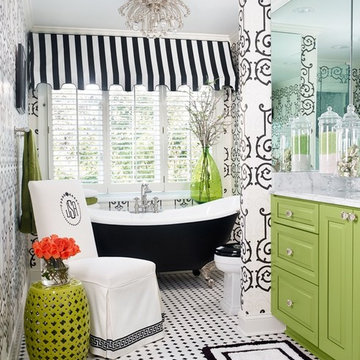
Emily Followill
Exemple d'une grande salle de bain principale chic avec un lavabo encastré, un placard avec porte à panneau surélevé, des portes de placards vertess, un plan de toilette en marbre, une baignoire sur pieds, une douche d'angle, WC à poser, un carrelage noir, des carreaux de porcelaine, un mur noir et un sol en carrelage de porcelaine.
Exemple d'une grande salle de bain principale chic avec un lavabo encastré, un placard avec porte à panneau surélevé, des portes de placards vertess, un plan de toilette en marbre, une baignoire sur pieds, une douche d'angle, WC à poser, un carrelage noir, des carreaux de porcelaine, un mur noir et un sol en carrelage de porcelaine.
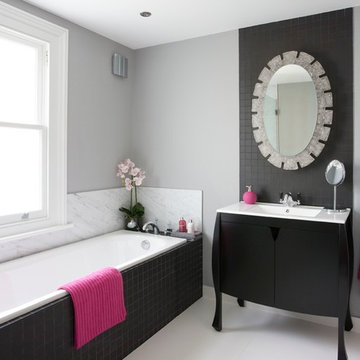
A 1970s German illuminating vanity mirror adds originality to this classic bathroom
Exemple d'une salle de bain chic avec WC suspendus, un mur gris, un sol en carrelage de céramique, un lavabo encastré, une baignoire posée, un carrelage noir et un placard à porte plane.
Exemple d'une salle de bain chic avec WC suspendus, un mur gris, un sol en carrelage de céramique, un lavabo encastré, une baignoire posée, un carrelage noir et un placard à porte plane.

Exemple d'une grande douche en alcôve principale chic avec un placard avec porte à panneau encastré, des portes de placard noires, une baignoire indépendante, WC à poser, un carrelage beige, un carrelage noir, un carrelage noir et blanc, un carrelage marron, un carrelage gris, un carrelage multicolore, un carrelage blanc, mosaïque, un mur beige, un sol en travertin, un lavabo encastré et un plan de toilette en granite.

Spaces and Faces Photography
Exemple d'une salle de bain principale chic avec une baignoire sur pieds, un carrelage noir, un carrelage noir et blanc, un carrelage blanc, un carrelage métro, un mur multicolore, un lavabo de ferme et un sol noir.
Exemple d'une salle de bain principale chic avec une baignoire sur pieds, un carrelage noir, un carrelage noir et blanc, un carrelage blanc, un carrelage métro, un mur multicolore, un lavabo de ferme et un sol noir.
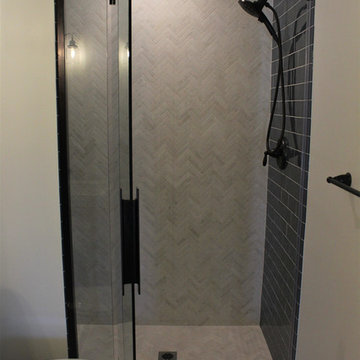
Inspiration pour une salle de bain traditionnelle de taille moyenne avec un carrelage noir, un carrelage gris, du carrelage en marbre, un mur beige, un sol en carrelage de porcelaine, un sol multicolore et une cabine de douche à porte battante.

Aménagement d'une petite salle de bain principale classique avec des portes de placard noires, une douche ouverte, WC à poser, un carrelage noir, des carreaux de céramique, un mur blanc, un sol en carrelage de céramique, une grande vasque, un sol gris et un plan de toilette blanc.

Ann Arbor homeowner was looking to remodel a bathroom for mother-in-law moving in. Merillat Masterpiece in Quarter Sawn Oak, Peppercorn finish. The countertops are Athena Granite, fixtures are in polished chrome, and the tile is all from Virginia Tile.
The floor tile which looks like wood is Tabula Cenere 6x36 Rectified. It ties in beautifully with the soft brown tones in the shower of Stone Project Gold Falda Vein 12x24. The real show stopper here and focal point is the beautiful pepple accent running vertical to match with the floor - Random Cobbles Sterling MegaMix. The drop down bench on left makes it easy for Mom to maneuver in and out of the shower. Access - grab bars along the outside and inside shower walls provide needed assistance and serve also as towel racks.

Réalisation d'une salle de bain tradition de taille moyenne pour enfant avec un placard à porte plane, des portes de placard grises, une baignoire indépendante, une douche ouverte, WC séparés, un carrelage noir, du carrelage en marbre, un mur blanc, un sol en marbre, un lavabo encastré, un plan de toilette en quartz modifié, un sol blanc, une cabine de douche à porte battante et un plan de toilette blanc.

Sophisticated powder room featuring black and white, mixed materials and gold accents. Client wanted a glamorous vibe with a bit of whimsy.
Idées déco pour une salle d'eau classique de taille moyenne avec des portes de placard blanches, WC suspendus, un carrelage noir, un carrelage gris, des carreaux de porcelaine, un mur blanc, un sol en carrelage de terre cuite, un lavabo encastré, un plan de toilette en marbre, un plan de toilette blanc, un sol multicolore et un placard à porte plane.
Idées déco pour une salle d'eau classique de taille moyenne avec des portes de placard blanches, WC suspendus, un carrelage noir, un carrelage gris, des carreaux de porcelaine, un mur blanc, un sol en carrelage de terre cuite, un lavabo encastré, un plan de toilette en marbre, un plan de toilette blanc, un sol multicolore et un placard à porte plane.
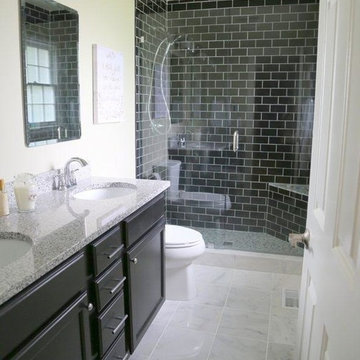
Cette photo montre une salle de bain chic de taille moyenne avec un placard avec porte à panneau encastré, des portes de placard noires, WC séparés, un carrelage noir, un carrelage métro, un mur beige, un sol en marbre, un lavabo encastré, un plan de toilette en calcaire, un sol blanc, une cabine de douche à porte battante et un plan de toilette gris.

The soft wood-like porcelain tile found throughout this bathroom helps to compliment the dark honeycomb backsplash surrounding the bathtub.
CAP Carpet & Flooring is the leading provider of flooring & area rugs in the Twin Cities. CAP Carpet & Flooring is a locally owned and operated company, and we pride ourselves on helping our customers feel welcome from the moment they walk in the door. We are your neighbors. We work and live in your community and understand your needs. You can expect the very best personal service on every visit to CAP Carpet & Flooring and value and warranties on every flooring purchase. Our design team has worked with homeowners, contractors and builders who expect the best. With over 30 years combined experience in the design industry, Angela, Sandy, Sunnie,Maria, Caryn and Megan will be able to help whether you are in the process of building, remodeling, or re-doing. Our design team prides itself on being well versed and knowledgeable on all the up to date products and trends in the floor covering industry as well as countertops, paint and window treatments. Their passion and knowledge is abundant, and we're confident you'll be nothing short of impressed with their expertise and professionalism. When you love your job, it shows: the enthusiasm and energy our design team has harnessed will bring out the best in your project. Make CAP Carpet & Flooring your first stop when considering any type of home improvement project- we are happy to help you every single step of the way.
Idées déco de salles de bain classiques avec un carrelage noir
1