Idées déco de salles de bain classiques avec un mur en pierre
Trier par :
Budget
Trier par:Populaires du jour
21 - 40 sur 134 photos
1 sur 3
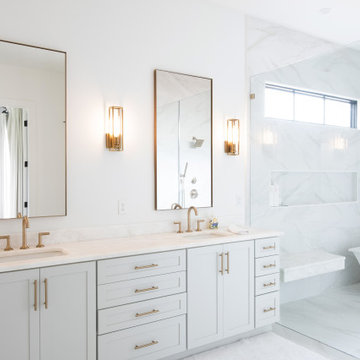
Idée de décoration pour une grande salle de bain principale et grise et blanche tradition avec un placard à porte shaker, une baignoire indépendante, un espace douche bain, un carrelage blanc, un mur noir, un lavabo encastré, un plan de toilette en quartz, un sol blanc, une cabine de douche à porte battante, un plan de toilette blanc, meuble-lavabo encastré, des portes de placard grises, des dalles de pierre, un sol en carrelage de porcelaine, un banc de douche, meuble double vasque et un mur en pierre.

Overview
Extension and complete refurbishment.
The Brief
The existing house had very shallow rooms with a need for more depth throughout the property by extending into the rear garden which is large and south facing. We were to look at extending to the rear and to the end of the property, where we had redundant garden space, to maximise the footprint and yield a series of WOW factor spaces maximising the value of the house.
The brief requested 4 bedrooms plus a luxurious guest space with separate access; large, open plan living spaces with large kitchen/entertaining area, utility and larder; family bathroom space and a high specification ensuite to two bedrooms. In addition, we were to create balconies overlooking a beautiful garden and design a ‘kerb appeal’ frontage facing the sought-after street location.
Buildings of this age lend themselves to use of natural materials like handmade tiles, good quality bricks and external insulation/render systems with timber windows. We specified high quality materials to achieve a highly desirable look which has become a hit on Houzz.
Our Solution
One of our specialisms is the refurbishment and extension of detached 1930’s properties.
Taking the existing small rooms and lack of relationship to a large garden we added a double height rear extension to both ends of the plan and a new garage annex with guest suite.
We wanted to create a view of, and route to the garden from the front door and a series of living spaces to meet our client’s needs. The front of the building needed a fresh approach to the ordinary palette of materials and we re-glazed throughout working closely with a great build team.
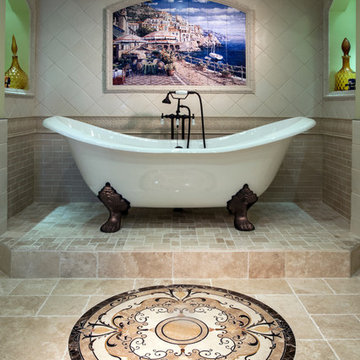
Jason Nuttle Photography
Idées déco pour une salle de bain classique avec une baignoire sur pieds, un carrelage beige, un mur beige et un mur en pierre.
Idées déco pour une salle de bain classique avec une baignoire sur pieds, un carrelage beige, un mur beige et un mur en pierre.
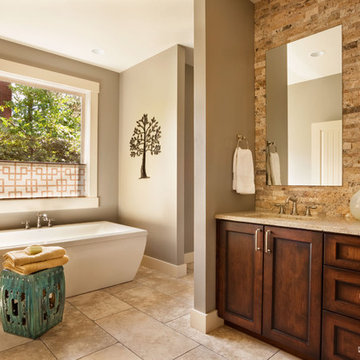
Réalisation d'une salle de bain tradition en bois foncé avec un lavabo encastré, un placard à porte shaker, une baignoire indépendante, un carrelage de pierre et un mur en pierre.
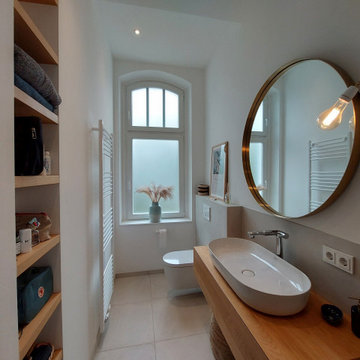
Düsseldorf, Modernisierung einer Stadtvilla.
Idée de décoration pour une salle d'eau longue et étroite tradition de taille moyenne avec un placard à porte plane, des portes de placard marrons, une douche à l'italienne, WC séparés, un carrelage beige, un carrelage de pierre, un mur beige, un sol en carrelage de céramique, une vasque, un plan de toilette en surface solide, un sol beige, aucune cabine, un plan de toilette marron, meuble simple vasque, meuble-lavabo sur pied et un mur en pierre.
Idée de décoration pour une salle d'eau longue et étroite tradition de taille moyenne avec un placard à porte plane, des portes de placard marrons, une douche à l'italienne, WC séparés, un carrelage beige, un carrelage de pierre, un mur beige, un sol en carrelage de céramique, une vasque, un plan de toilette en surface solide, un sol beige, aucune cabine, un plan de toilette marron, meuble simple vasque, meuble-lavabo sur pied et un mur en pierre.
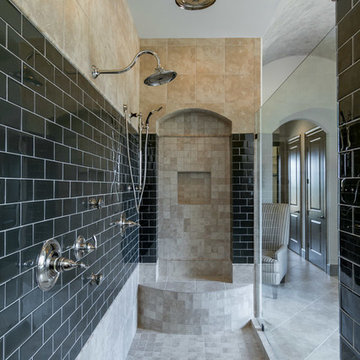
HouseLens for Hillside Homes
Cette image montre une salle de bain traditionnelle avec un carrelage de pierre et un mur en pierre.
Cette image montre une salle de bain traditionnelle avec un carrelage de pierre et un mur en pierre.
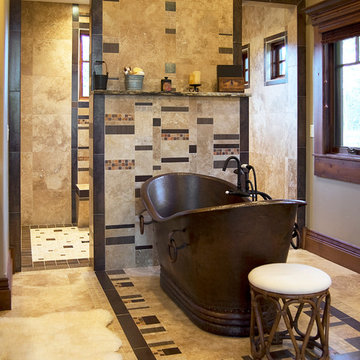
fur rug, white animal rug,tan tile floor, tan tile wall, brown tile, brown bath tub, bentwood bath stool, large shower room, no shower door, floating shelf, dark wood baseboard, tub filler, freestanding tub, window, dark wood trim, multi-color tile

This master bathroom was completely gutted from the original space and enlarged by modifying the entry way. The bay window area was opened up with the use of free standing bath from Kohler. This allowed for a tall furniture style linen cabinet to be added near the entry for additional storage. The his and hers vanities are seperated by a beautiful mullioned glass cabinet and each person has a unique space with their own arched cubby lined in a gorgeous mosaic tile. The room was designed around a pillowed Elon Durango Limestone wainscot surrounding the space with an Emperado Dark 16x16 Limestone floor and slab countertops. The cabinetry was custom made locally to a specified finish.
Kate Benjamin photography
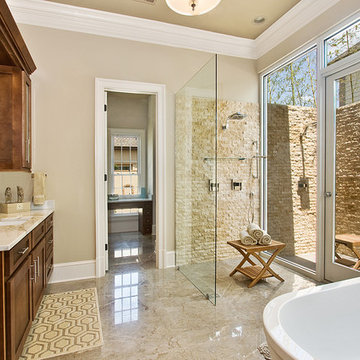
Master bath
Photo by: Papillos
Cette photo montre une salle de bain beige et blanche chic en bois foncé avec un lavabo encastré, un placard à porte shaker, une baignoire indépendante, un carrelage beige, un carrelage de pierre, une douche à l'italienne, un sol beige et un mur en pierre.
Cette photo montre une salle de bain beige et blanche chic en bois foncé avec un lavabo encastré, un placard à porte shaker, une baignoire indépendante, un carrelage beige, un carrelage de pierre, une douche à l'italienne, un sol beige et un mur en pierre.
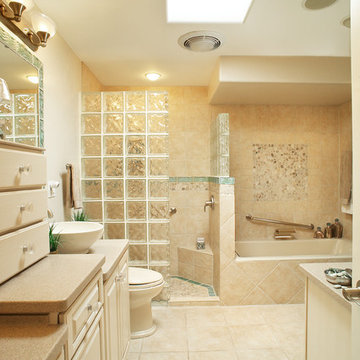
Aménagement d'une salle de bain classique avec une baignoire en alcôve, une douche d'angle, un carrelage beige et un mur en pierre.
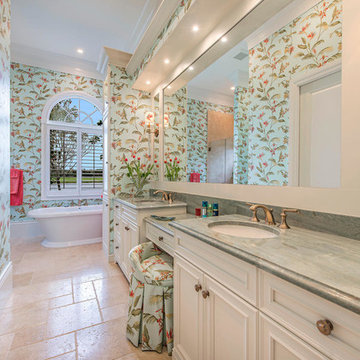
Aménagement d'une salle de bain principale classique avec un placard avec porte à panneau encastré, des portes de placard blanches, une baignoire indépendante, un mur vert, un lavabo encastré, un plan de toilette bleu et un mur en pierre.
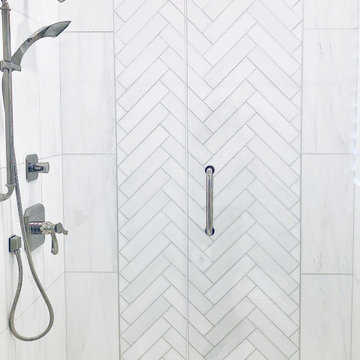
Idées déco pour une douche en alcôve principale et grise et blanche classique de taille moyenne avec un placard à porte shaker, des portes de placard blanches, WC à poser, un carrelage blanc, du carrelage en marbre, un mur blanc, un sol en marbre, un lavabo encastré, un plan de toilette en marbre, un sol blanc, une cabine de douche à porte battante, un plan de toilette blanc, meuble simple vasque, meuble-lavabo sur pied, un plafond en papier peint et un mur en pierre.

Modern white bathroom has curbless, doorless shower enabling wheel chair accessibility. White stone walls and floor contrast with the dark footed vanity for a blend of traditional and contemporary. Winnetka Il bathroom remodel by Benvenuti and Stein.
Photography- Norman Sizemore
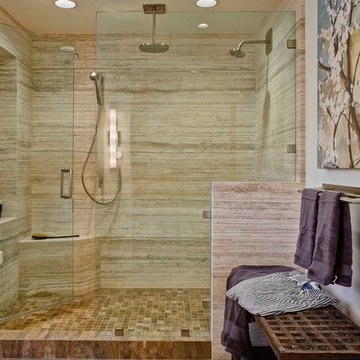
Jackson Design and Remodeling
Aménagement d'une douche en alcôve classique avec un carrelage beige, un mur blanc, une niche, un banc de douche et un mur en pierre.
Aménagement d'une douche en alcôve classique avec un carrelage beige, un mur blanc, une niche, un banc de douche et un mur en pierre.
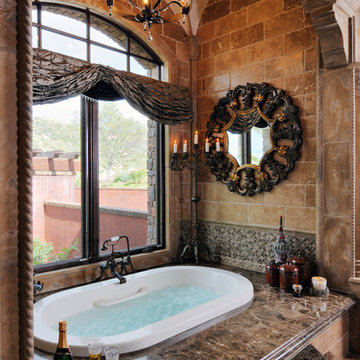
Réalisation d'une salle de bain tradition avec un plan de toilette en granite et un mur en pierre.
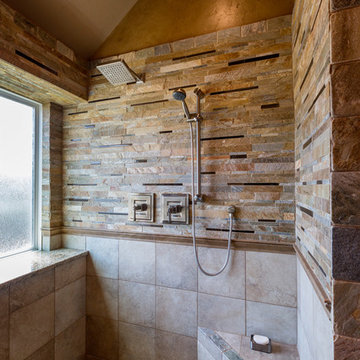
Master Bathroom; DeWils Cabinets Style Vanport Cherry in Cacao stain, Floor tile is Kulture Wood Land; Upper half of shower is Arizona Tile Golden Gate Stackstone; decorative backsplash is WC Arbor Stack Glass, Venetian Gold Granite Counter
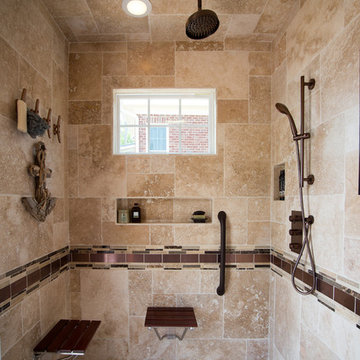
Cette photo montre une salle de bain chic avec une douche ouverte, un carrelage beige, un mur beige, un sol en galet et un mur en pierre.
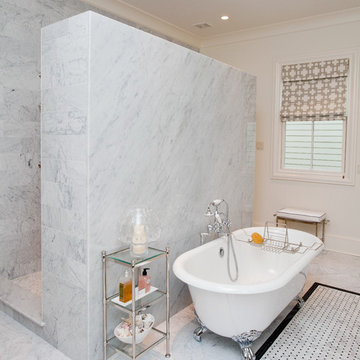
Inspiration pour une douche en alcôve principale traditionnelle avec une baignoire sur pieds, un carrelage de pierre, un sol en marbre et un mur en pierre.
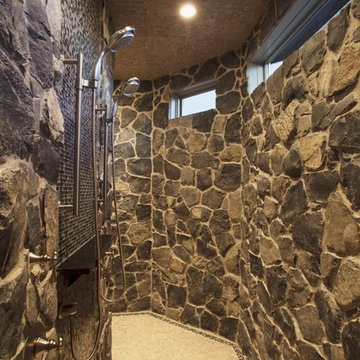
Ensuite walkthrough shower with real stone walls, travertine floor and ceiling tile, 2 adjustable shower heads and rain shower head, glass tile wall accent, and clerestory windows up top for natural light
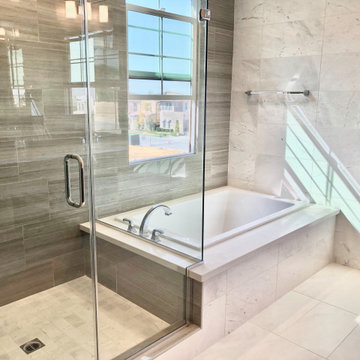
Piges white marble paired with high gloss rich toned wood cabinets, contrasting limestone and clean white quartz counters
Cette image montre une salle de bain principale et grise et blanche traditionnelle avec un placard à porte plane, des portes de placard marrons, une baignoire posée, une douche d'angle, un carrelage blanc, du carrelage en marbre, un mur blanc, un lavabo encastré, un plan de toilette en quartz modifié, une cabine de douche à porte battante, un plan de toilette blanc, meuble double vasque, meuble-lavabo encastré et un mur en pierre.
Cette image montre une salle de bain principale et grise et blanche traditionnelle avec un placard à porte plane, des portes de placard marrons, une baignoire posée, une douche d'angle, un carrelage blanc, du carrelage en marbre, un mur blanc, un lavabo encastré, un plan de toilette en quartz modifié, une cabine de douche à porte battante, un plan de toilette blanc, meuble double vasque, meuble-lavabo encastré et un mur en pierre.
Idées déco de salles de bain classiques avec un mur en pierre
2