Idées déco de salles de bain classiques avec un placard à porte affleurante
Trier par :
Budget
Trier par:Populaires du jour
61 - 80 sur 11 060 photos
1 sur 3
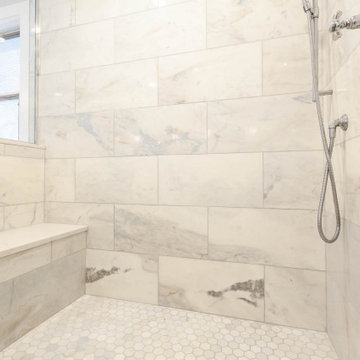
Réalisation d'une grande salle de bain principale tradition avec un placard à porte affleurante, des portes de placard blanches, une baignoire indépendante, une douche d'angle, un carrelage gris, un mur gris, un sol en marbre, un lavabo encastré, un plan de toilette en quartz modifié, un sol gris, une cabine de douche à porte battante, un plan de toilette blanc, un banc de douche, meuble double vasque, meuble-lavabo sur pied et boiseries.

Aménagement d'une grande salle de bain principale classique avec un placard à porte affleurante, des portes de placard bleues, une baignoire posée, une douche d'angle, WC séparés, un carrelage gris, du carrelage en marbre, un mur blanc, un sol en marbre, un lavabo encastré, un plan de toilette en quartz modifié, un sol gris, une cabine de douche à porte battante, un plan de toilette gris, une niche, meuble double vasque, meuble-lavabo sur pied, un plafond en lambris de bois et boiseries.
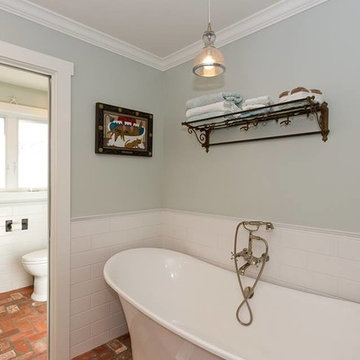
Cette image montre une grande douche en alcôve principale traditionnelle avec un placard à porte affleurante, des portes de placard grises, une baignoire indépendante, WC à poser, un carrelage blanc, des carreaux de céramique, un mur gris, un sol en brique, une vasque, un plan de toilette en marbre, un sol rouge, une cabine de douche à porte battante et un plan de toilette gris.
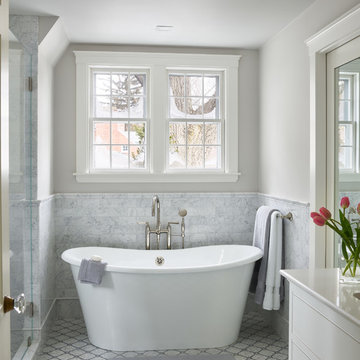
Idées déco pour une salle de bain classique avec un placard à porte affleurante, des portes de placard blanches, une baignoire indépendante, un carrelage gris, du carrelage en marbre, un mur gris, un sol en carrelage de terre cuite, un sol gris et un plan de toilette blanc.

We transformed a Georgian brick two-story built in 1998 into an elegant, yet comfortable home for an active family that includes children and dogs. Although this Dallas home’s traditional bones were intact, the interior dark stained molding, paint, and distressed cabinetry, along with dated bathrooms and kitchen were in desperate need of an overhaul. We honored the client’s European background by using time-tested marble mosaics, slabs and countertops, and vintage style plumbing fixtures throughout the kitchen and bathrooms. We balanced these traditional elements with metallic and unique patterned wallpapers, transitional light fixtures and clean-lined furniture frames to give the home excitement while maintaining a graceful and inviting presence. We used nickel lighting and plumbing finishes throughout the home to give regal punctuation to each room. The intentional, detailed styling in this home is evident in that each room boasts its own character while remaining cohesive overall.
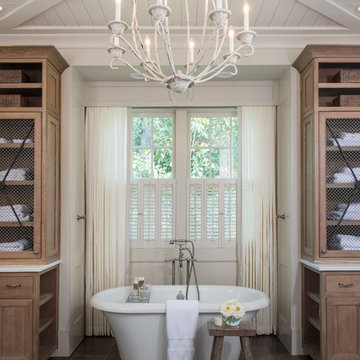
Idées déco pour une salle de bain classique en bois brun avec un placard à porte affleurante, un mur blanc, un sol marron et un plan de toilette blanc.
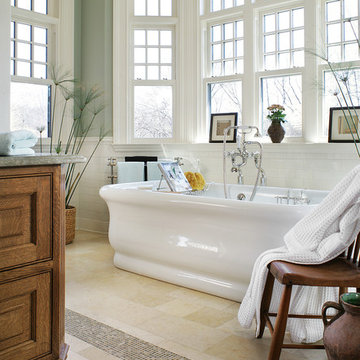
Inspiration pour une grande salle de bain principale traditionnelle en bois foncé avec une baignoire indépendante, un carrelage vert, un carrelage blanc, un mur vert, un sol en calcaire, un plan de toilette en granite, un plan de toilette vert, un carrelage métro, un sol beige et un placard à porte affleurante.
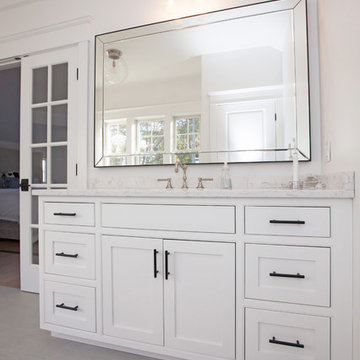
French doors lead from the master bedroom to this master bathroom, and create an open, airy space . The traditional style bathroom design includes two white Mouser Centra vanity cabinets accented by black Top Knobs hardware. Above each cabinet sits a large beveled mirror topped by a wall sconce for targeted lighting. The vanity cabinets offer ample storage, and the bright space is an ideal setting for relaxation. Photos by Susan Hagstrom
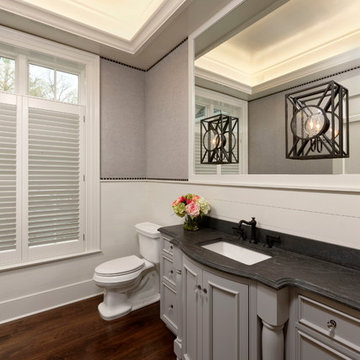
Guest Bathroom, soapstone counter-tops,
Exemple d'une très grande salle de bain chic avec un placard à porte affleurante, des portes de placard grises, WC à poser, mosaïque, un mur multicolore, un sol en marbre, un lavabo encastré, un plan de toilette en stéatite et un sol blanc.
Exemple d'une très grande salle de bain chic avec un placard à porte affleurante, des portes de placard grises, WC à poser, mosaïque, un mur multicolore, un sol en marbre, un lavabo encastré, un plan de toilette en stéatite et un sol blanc.
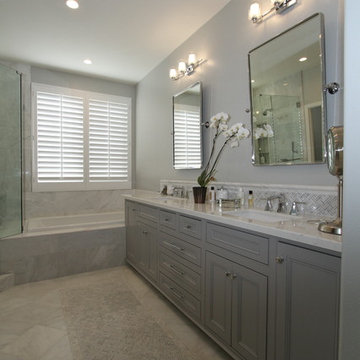
Beautiful updates to dated spaces. We updated the master bathrooms and 2 guest bathrooms with beautiful custom vanities with recessed fronts. The beautiful gray finish works wonderfully with the Carrara marble and white subway tile. We created recessed soap niches in the guest bathrooms and a deluxe recessed niche with shelves in the master bathroom. The lovely gray and white palate gives a fresh calming feeling to these spaces. Now the client has the bathrooms of their dreams.
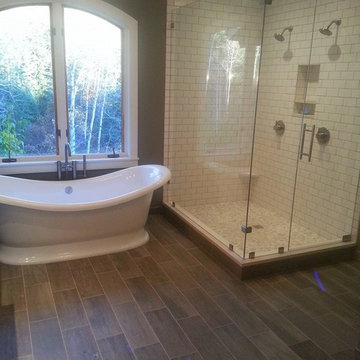
Réalisation d'une salle de bain principale tradition de taille moyenne avec des portes de placard blanches, une baignoire indépendante, une douche d'angle, WC séparés, un mur vert, un sol en vinyl, un lavabo encastré, un placard à porte affleurante, un plan de toilette en calcaire et un sol marron.
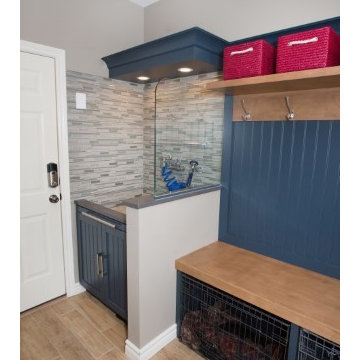
Réalisation d'une salle de bain tradition de taille moyenne avec un placard à porte affleurante, des portes de placard bleues, un mur gris, un sol en carrelage de porcelaine, un carrelage gris, un carrelage blanc et des carreaux en allumettes.
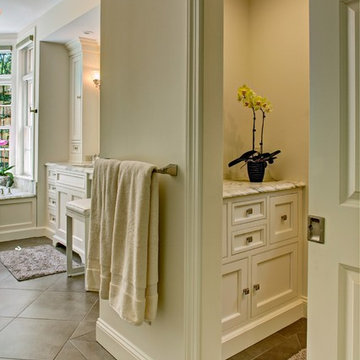
Aménagement d'une douche en alcôve principale classique de taille moyenne avec un placard à porte affleurante, des portes de placard blanches, un carrelage beige, un carrelage blanc, du carrelage en marbre, un mur blanc, un sol en carrelage de porcelaine, un lavabo encastré, un plan de toilette en marbre, un sol beige et une cabine de douche à porte battante.
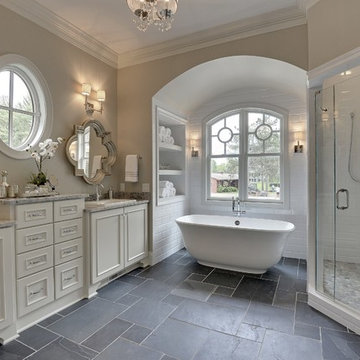
Black and white en suite bathroom with twin vanities, relaxing bathing alcove, and generous shower. Details like craftsman feet on the vanities and versailles tile floor create the distinguished character of this bathroom.
Photography by Spacecrafting

His vanity with custom cabinetry including reeded glass tall cabinet, marble counter, and glass knobs.
Weigley Photography
Cette image montre une salle de bain principale traditionnelle avec un plan de toilette en marbre, des portes de placard grises, un placard à porte affleurante, une baignoire indépendante, un mur gris, un sol en marbre et un plan de toilette blanc.
Cette image montre une salle de bain principale traditionnelle avec un plan de toilette en marbre, des portes de placard grises, un placard à porte affleurante, une baignoire indépendante, un mur gris, un sol en marbre et un plan de toilette blanc.

Aménagement d'une salle de bain principale classique de taille moyenne avec un placard à porte affleurante, des portes de placard marrons, une baignoire indépendante, une douche à l'italienne, WC séparés, un carrelage beige, du carrelage en marbre, un mur beige, un sol en marbre, un lavabo encastré, un plan de toilette en marbre, un sol gris, une cabine de douche à porte battante, un plan de toilette blanc, un banc de douche, meuble double vasque et meuble-lavabo encastré.

Beautiful Marble enhances this spectacular compact bathroom in a historic home. Unlacquered brass hardware will patina with time and is true to the character of this vintage dwelling.

Cette photo montre une douche en alcôve chic avec un placard à porte affleurante, des portes de placard grises, un mur blanc, un sol en carrelage de terre cuite, un lavabo encastré, un sol gris, une cabine de douche à porte battante, un plan de toilette blanc, meuble double vasque, meuble-lavabo encastré, un plafond voûté et du lambris de bois.
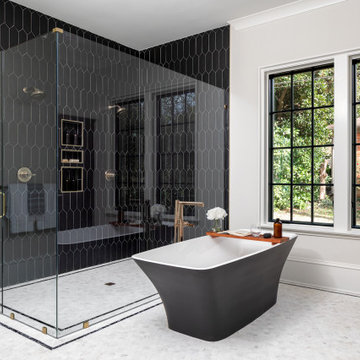
Step into this stunning primary bathroom, where modern design and functionality come together harmoniously. The focal point of the room is the oversized glass shower, creating a luxurious and spa-like experience. The matte black floating tub adds a touch of contemporary elegance, inviting you to indulge in a relaxing soak. To complement the sleek aesthetic, dual vanities painted in Black Beauty provide a striking contrast and ample storage for all your bathroom essentials. The combination of the oversized glass shower, the floating tub, and the stylish black vanities creates a sophisticated and inviting space, perfect for unwinding and pampering yourself in style.
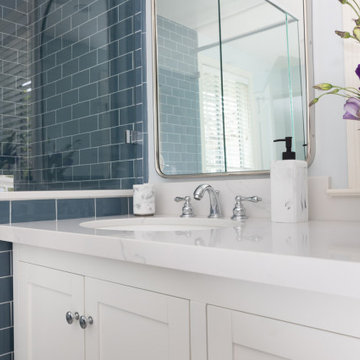
A complete remodel of two bathrooms in Hanckock Park, Los Angeles, CA including custom vanity, custom tile work
Cette photo montre une salle d'eau chic de taille moyenne avec un placard à porte affleurante, des portes de placard blanches, une douche d'angle, un carrelage blanc, des carreaux de céramique, un mur blanc, un sol en carrelage de porcelaine, un lavabo encastré, un plan de toilette en marbre, un sol gris, une cabine de douche à porte battante, un plan de toilette blanc, une niche, meuble simple vasque et meuble-lavabo sur pied.
Cette photo montre une salle d'eau chic de taille moyenne avec un placard à porte affleurante, des portes de placard blanches, une douche d'angle, un carrelage blanc, des carreaux de céramique, un mur blanc, un sol en carrelage de porcelaine, un lavabo encastré, un plan de toilette en marbre, un sol gris, une cabine de douche à porte battante, un plan de toilette blanc, une niche, meuble simple vasque et meuble-lavabo sur pied.
Idées déco de salles de bain classiques avec un placard à porte affleurante
4