Idées déco de salles de bain classiques avec un placard avec porte à panneau encastré
Trier par :
Budget
Trier par:Populaires du jour
61 - 80 sur 48 563 photos
1 sur 3

Exemple d'une grande salle d'eau chic en bois clair avec un placard avec porte à panneau encastré, une douche à l'italienne, un bidet, un carrelage blanc, des carreaux de porcelaine, un mur blanc, un sol en calcaire, un lavabo encastré, un plan de toilette en marbre, un sol gris, une cabine de douche à porte battante, un plan de toilette blanc, un banc de douche, meuble double vasque, meuble-lavabo encastré et un plafond voûté.

This Master Bathroom remodel removed some framing and drywall above and at the sides of the shower opening to enlarge the shower entry and provide a breathtaking view to the exotic polished porcelain marble tile in a 24 x 48 size used inside. The sliced stone used as vertical accent was hand placed by the tile installer to eliminate the tile outlines sometimes seen in lesser quality installations. The agate design glass tiles used as the backsplash and mirror surround delight the eye. The warm brown griege cabinetry have custom designed drawer interiors to work around the plumbing underneath. Floating vanities add visual space to the room. The dark brown in the herringbone shower floor is repeated in the master bedroom wood flooring coloring so that the entire master suite flows.

This remodel project was a complete overhaul taking the existing bathroom down to the studs and floor boards. Includes custom cabinet, marble countertop, mirror / sconce lighting / cabinet pulls from Rejuvenation. Sink and faucet from Ferguson's. Green cabinet color is by Dunn Edwards.

Exemple d'une petite salle de bain chic avec un placard avec porte à panneau encastré, des portes de placard blanches, un mur bleu, un lavabo encastré, un plan de toilette gris, une douche d'angle, WC séparés, un sol en carrelage de terre cuite, un plan de toilette en marbre, un sol bleu et une cabine de douche à porte battante.

We remodeled this small bathroom to include a more open bathroom with double vanity and walk-in shower. It's an incredible transformation!
Aménagement d'une petite salle de bain classique avec des portes de placard grises, une douche à l'italienne, un carrelage blanc, un carrelage métro, un mur gris, un lavabo encastré, un plan de toilette en marbre, un sol blanc, une cabine de douche à porte battante, un plan de toilette blanc, un placard avec porte à panneau encastré, un sol en carrelage de terre cuite, un banc de douche et meuble double vasque.
Aménagement d'une petite salle de bain classique avec des portes de placard grises, une douche à l'italienne, un carrelage blanc, un carrelage métro, un mur gris, un lavabo encastré, un plan de toilette en marbre, un sol blanc, une cabine de douche à porte battante, un plan de toilette blanc, un placard avec porte à panneau encastré, un sol en carrelage de terre cuite, un banc de douche et meuble double vasque.

Idées déco pour une salle de bain classique en bois clair de taille moyenne avec un placard avec porte à panneau encastré, un mur bleu, un sol en carrelage de terre cuite, un lavabo encastré, un sol multicolore, un plan de toilette beige, un plan de toilette en marbre et une cabine de douche à porte battante.
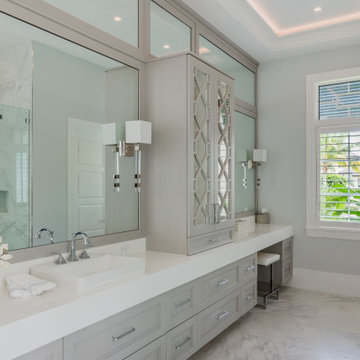
Idée de décoration pour une salle de bain tradition avec un placard avec porte à panneau encastré, des portes de placard grises, un mur gris, une vasque, un sol gris et un plan de toilette blanc.
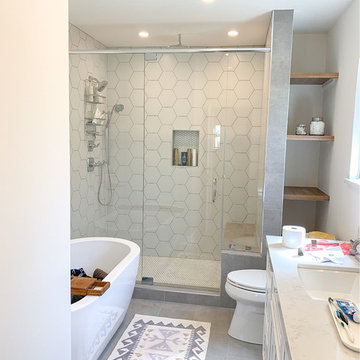
This Adar Builders album features a full master bathroom remodeling. The bathroom was taken out and replaced with custom built tile shower, standing tub, double sink white vanity, and grey tile flooring.

An expansive traditional master bath featuring cararra marble, a vintage soaking tub, a 7' walk in shower, polished nickel fixtures, pental quartz, and a custom walk in closet

Exemple d'une grande salle de bain principale chic avec un placard avec porte à panneau encastré, des portes de placard grises, une douche à l'italienne, un carrelage gris, du carrelage en marbre, un mur blanc, un sol en marbre, un lavabo encastré, un plan de toilette en marbre, un sol gris, une cabine de douche à porte battante et un plan de toilette gris.
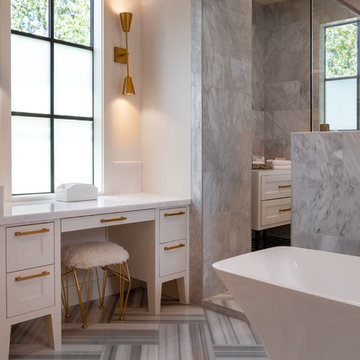
JR Woody Photography
Cette image montre une grande salle de bain principale traditionnelle avec un placard avec porte à panneau encastré, des portes de placard blanches, une baignoire indépendante, une douche double, un carrelage gris, un carrelage blanc, du carrelage en pierre calcaire, un mur blanc, un sol en calcaire, un lavabo encastré, un plan de toilette en surface solide, un sol blanc, une cabine de douche à porte battante et un plan de toilette blanc.
Cette image montre une grande salle de bain principale traditionnelle avec un placard avec porte à panneau encastré, des portes de placard blanches, une baignoire indépendante, une douche double, un carrelage gris, un carrelage blanc, du carrelage en pierre calcaire, un mur blanc, un sol en calcaire, un lavabo encastré, un plan de toilette en surface solide, un sol blanc, une cabine de douche à porte battante et un plan de toilette blanc.
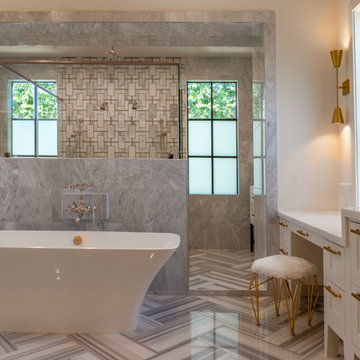
JR Woody Photography
Aménagement d'une grande salle de bain principale classique avec un placard avec porte à panneau encastré, des portes de placard blanches, une baignoire indépendante, une douche double, un carrelage gris, un carrelage blanc, du carrelage en pierre calcaire, un mur blanc, un sol en calcaire, un lavabo encastré, un plan de toilette en surface solide, un sol blanc, une cabine de douche à porte battante et un plan de toilette blanc.
Aménagement d'une grande salle de bain principale classique avec un placard avec porte à panneau encastré, des portes de placard blanches, une baignoire indépendante, une douche double, un carrelage gris, un carrelage blanc, du carrelage en pierre calcaire, un mur blanc, un sol en calcaire, un lavabo encastré, un plan de toilette en surface solide, un sol blanc, une cabine de douche à porte battante et un plan de toilette blanc.

This stunning master bath remodel is a place of peace and solitude from the soft muted hues of white, gray and blue to the luxurious deep soaking tub and shower area with a combination of multiple shower heads and body jets. The frameless glass shower enclosure furthers the open feel of the room, and showcases the shower’s glittering mosaic marble and polished nickel fixtures.
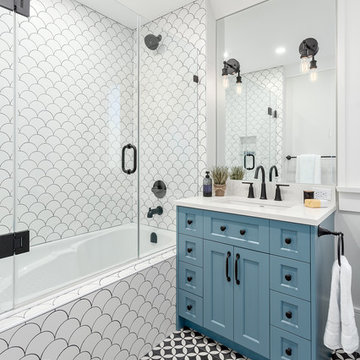
Beyond Beige Interior Design | www.beyondbeige.com | Ph: 604-876-3800 | Photography By Provoke Studios | Furniture Purchased From The Living Lab Furniture Co
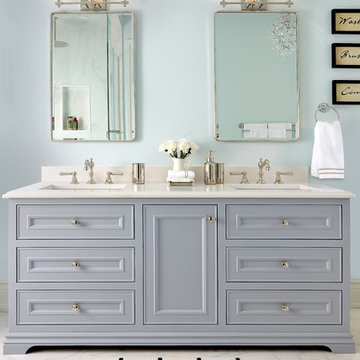
Forget the all-white bathroom, this master bath in a lovely neutral grey vanity is soft on the eyes.
Photographed Arnal Photography. Wall Colour: Ocean Air 2135-50 by Benjamin Moore. Vanity by Trillium Kitchens & Baths
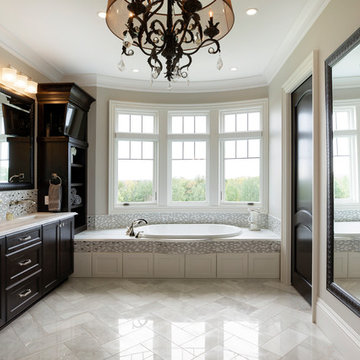
A large master bath with a view from the large soaking tub.
Classic features are tastefully created with a custom tile floor and tub deck, white crown molding, stained cabinetry, and a gorgeous chandelier. Photo by Spacecrafting

Inspiration pour une salle de bain principale traditionnelle avec un placard avec porte à panneau encastré, des portes de placard blanches, une baignoire sur pieds, WC séparés, un mur multicolore, un sol en marbre, un plan de toilette en marbre, un sol gris, un plan de toilette gris et une fenêtre.

Our clients called us wanting to not only update their master bathroom but to specifically make it more functional. She had just had knee surgery, so taking a shower wasn’t easy. They wanted to remove the tub and enlarge the shower, as much as possible, and add a bench. She really wanted a seated makeup vanity area, too. They wanted to replace all vanity cabinets making them one height, and possibly add tower storage. With the current layout, they felt that there were too many doors, so we discussed possibly using a barn door to the bedroom.
We removed the large oval bathtub and expanded the shower, with an added bench. She got her seated makeup vanity and it’s placed between the shower and the window, right where she wanted it by the natural light. A tilting oval mirror sits above the makeup vanity flanked with Pottery Barn “Hayden” brushed nickel vanity lights. A lit swing arm makeup mirror was installed, making for a perfect makeup vanity! New taller Shiloh “Eclipse” bathroom cabinets painted in Polar with Slate highlights were installed (all at one height), with Kohler “Caxton” square double sinks. Two large beautiful mirrors are hung above each sink, again, flanked with Pottery Barn “Hayden” brushed nickel vanity lights on either side. Beautiful Quartzmasters Polished Calacutta Borghini countertops were installed on both vanities, as well as the shower bench top and shower wall cap.
Carrara Valentino basketweave mosaic marble tiles was installed on the shower floor and the back of the niches, while Heirloom Clay 3x9 tile was installed on the shower walls. A Delta Shower System was installed with both a hand held shower and a rainshower. The linen closet that used to have a standard door opening into the middle of the bathroom is now storage cabinets, with the classic Restoration Hardware “Campaign” pulls on the drawers and doors. A beautiful Birch forest gray 6”x 36” floor tile, laid in a random offset pattern was installed for an updated look on the floor. New glass paneled doors were installed to the closet and the water closet, matching the barn door. A gorgeous Shades of Light 20” “Pyramid Crystals” chandelier was hung in the center of the bathroom to top it all off!
The bedroom was painted a soothing Magnetic Gray and a classic updated Capital Lighting “Harlow” Chandelier was hung for an updated look.
We were able to meet all of our clients needs by removing the tub, enlarging the shower, installing the seated makeup vanity, by the natural light, right were she wanted it and by installing a beautiful barn door between the bathroom from the bedroom! Not only is it beautiful, but it’s more functional for them now and they love it!
Design/Remodel by Hatfield Builders & Remodelers | Photography by Versatile Imaging
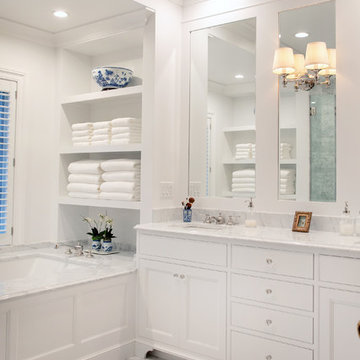
LOWELL CUSTOM HOMES, Lake Geneva, WI., - We say “oui” to French Country style in a home reminiscent of a French Country Chateau. The interior maintains its light airy feel with highly crafted details and a lovely kitchen designed with Plato Woodwork, Inc. cabinetry designed by Geneva Cabinet Company.
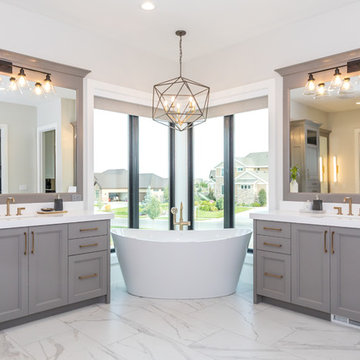
Brad Montgomery
Aménagement d'une grande salle de bain principale classique avec un placard avec porte à panneau encastré, des portes de placard grises, un sol en carrelage de céramique, un lavabo encastré, un plan de toilette en quartz, un plan de toilette blanc, une baignoire indépendante, un mur blanc et un sol blanc.
Aménagement d'une grande salle de bain principale classique avec un placard avec porte à panneau encastré, des portes de placard grises, un sol en carrelage de céramique, un lavabo encastré, un plan de toilette en quartz, un plan de toilette blanc, une baignoire indépendante, un mur blanc et un sol blanc.
Idées déco de salles de bain classiques avec un placard avec porte à panneau encastré
4