Idées déco de salles de bain classiques avec un sol blanc
Trier par:Populaires du jour
61 - 80 sur 26 863 photos
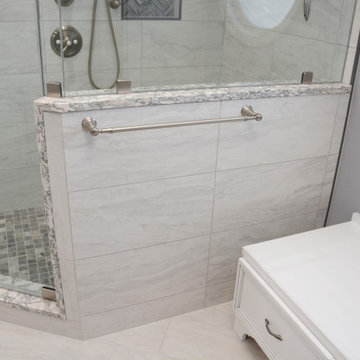
This bathroom features Brighton Cabinetry with Craftsman door style and Maple White color with gray glaze. The countertops are Cambria Berwyn quartz.
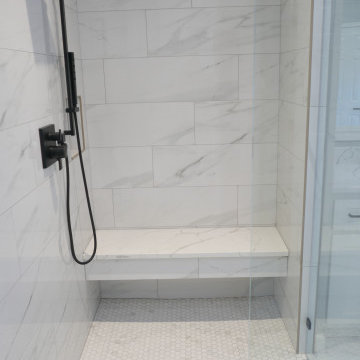
MSI Calacatta Laza Quartz countertop on the floating bench seat! Shower walls are Anatolia Mayfair Volakis Grigio Polished porcelain 10.5" x 32" subway tile laid in a 1/3-2/3 pattern, custom bullnose tile around the perimeter, and Bostik True Color urethane grout in color of Storm. Delta Ara Collection pressure balanced valve with volume control & 3 position diverter, 1.75 GPM multifunction shower head with H2Okinetic Technology, Delta 1.75 GPM Zura hand shower with Touch Clean and H2Okinetic technology mounted on an adjustable bar.

Our clients needed more space for their family to eat, sleep, play and grow.
Expansive views of backyard activities, a larger kitchen, and an open floor plan was important for our clients in their desire for a more comfortable and functional home.
To expand the space and create an open floor plan, we moved the kitchen to the back of the house and created an addition that includes the kitchen, dining area, and living area.
A mudroom was created in the existing kitchen footprint. On the second floor, the addition made way for a true master suite with a new bathroom and walk-in closet.

Our clients wished for a larger main bathroom with more light and storage. We expanded the footprint and used light colored marble tile, countertops and paint colors to give the room a brighter feel and added a cherry wood vanity to warm up the space. The matt black finish of the glass shower panels and the mirrors allows for top billing in this design and gives it a more modern feel.
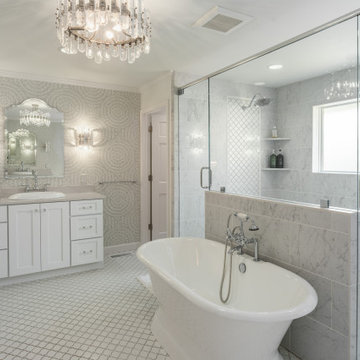
A dreamy primary bathroom in tones of gray and white with a dual shower and freestanding tub. The wallpaper is Thibault Aster Grey. The white mosaic tile blends well with the marble-style shower tile. Both his and her vanities are Shiloh in Arctic with a full overlay door. Cambria Ella countertops and Restoration Hardware TRADITIONAL CLEAR GLASS PULL & knob are classic choices. The sinks, faucets, and tub are all Signature Hardware.
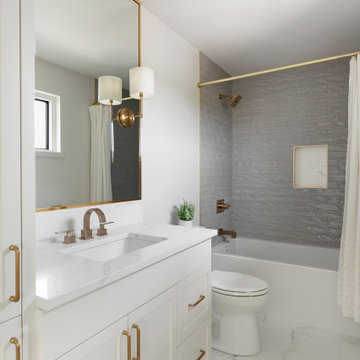
Aménagement d'une salle de bain classique pour enfant avec un carrelage gris, du carrelage en marbre, un mur blanc, un sol en marbre, un plan de toilette en quartz modifié, un sol blanc, une cabine de douche avec un rideau, un plan de toilette blanc, meuble simple vasque et meuble-lavabo encastré.
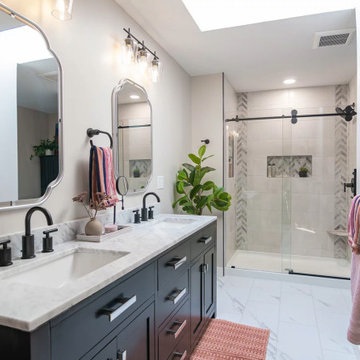
Referred by Barry at The Tile Shop, Landmark Remodeling and PID transformed this comically outdated space into a stunning retreat. We even paid homage to the LOVE tiles by including their grandkids in the tub as art in the space. We had a pretty tight budget and saved money by doing furniture pieces instead of custom cabinetry and doing a fiberglass shower base instead of a tiled shower pan.

These custom cabinets are finished in Black Horizon and topped with white quartz countertops.
Idées déco pour une grande salle de bain principale classique avec un placard à porte shaker, des portes de placard noires, une douche à l'italienne, un carrelage blanc, des carreaux de porcelaine, un mur gris, un sol en carrelage de porcelaine, un lavabo encastré, un plan de toilette en quartz modifié, un sol blanc, une cabine de douche à porte battante, un plan de toilette blanc, un banc de douche, meuble double vasque et meuble-lavabo encastré.
Idées déco pour une grande salle de bain principale classique avec un placard à porte shaker, des portes de placard noires, une douche à l'italienne, un carrelage blanc, des carreaux de porcelaine, un mur gris, un sol en carrelage de porcelaine, un lavabo encastré, un plan de toilette en quartz modifié, un sol blanc, une cabine de douche à porte battante, un plan de toilette blanc, un banc de douche, meuble double vasque et meuble-lavabo encastré.

Part of the addition's Main Suite, is the homeowner's Main Bathroom. A deep blue, double vanity pairs nicely with a large walk-in shower, offering a spa-like retreat feel in a light, sun filled room.
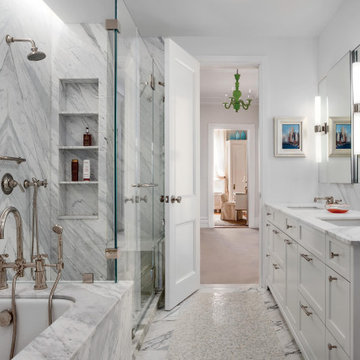
Cette image montre une salle de bain traditionnelle avec un placard à porte shaker, des portes de placard blanches, une baignoire encastrée, une douche d'angle, un mur blanc, un lavabo encastré, un sol blanc, une cabine de douche à porte battante, un plan de toilette blanc, meuble simple vasque et meuble-lavabo encastré.

This linen closet has a hamper pullout
Inspiration pour une grande douche en alcôve principale traditionnelle avec un placard à porte shaker, des portes de placard marrons, une baignoire indépendante, WC séparés, un carrelage marron, un carrelage en pâte de verre, un mur gris, un sol en carrelage de porcelaine, un lavabo encastré, un plan de toilette en quartz modifié, un sol blanc, une cabine de douche à porte battante, un plan de toilette blanc, meuble double vasque et meuble-lavabo encastré.
Inspiration pour une grande douche en alcôve principale traditionnelle avec un placard à porte shaker, des portes de placard marrons, une baignoire indépendante, WC séparés, un carrelage marron, un carrelage en pâte de verre, un mur gris, un sol en carrelage de porcelaine, un lavabo encastré, un plan de toilette en quartz modifié, un sol blanc, une cabine de douche à porte battante, un plan de toilette blanc, meuble double vasque et meuble-lavabo encastré.
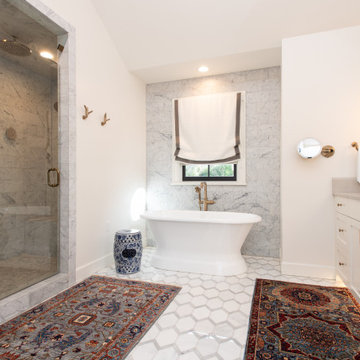
Master bathroom with floating white vanity cabinet
Inspiration pour une grande salle de bain principale traditionnelle avec un placard à porte shaker, des portes de placard blanches, meuble double vasque, meuble-lavabo suspendu, un bain japonais, un carrelage blanc, un mur blanc, un lavabo posé, un sol blanc et un plan de toilette gris.
Inspiration pour une grande salle de bain principale traditionnelle avec un placard à porte shaker, des portes de placard blanches, meuble double vasque, meuble-lavabo suspendu, un bain japonais, un carrelage blanc, un mur blanc, un lavabo posé, un sol blanc et un plan de toilette gris.

In this project we took the existing tiny two fixture bathroom and remodeled the attic space to create a new full bathroom capturing space from an unused closet. The new light filled art deco bathroom achieved everything on the client's wish list.
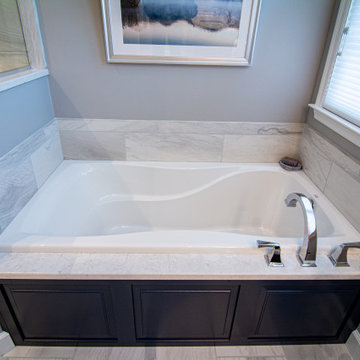
Inspiration pour une salle de bain principale traditionnelle de taille moyenne avec un placard avec porte à panneau surélevé, des portes de placard bleues, une baignoire posée, une douche d'angle, WC séparés, un carrelage blanc, des carreaux de porcelaine, un mur gris, un sol en carrelage de porcelaine, un lavabo encastré, un plan de toilette en quartz modifié, un sol blanc, une cabine de douche à porte battante, un plan de toilette blanc, un banc de douche, meuble double vasque et meuble-lavabo encastré.

12 x 24 white and gray tile with veining in matte finish. Gold hardware and gold plumbing fixtures. Shagreen gray cabinet.
Cette image montre une salle de bain principale traditionnelle de taille moyenne avec des portes de placard grises, une baignoire posée, un carrelage blanc, des carreaux de porcelaine, un mur gris, un sol en carrelage de porcelaine, un lavabo encastré, un plan de toilette en quartz modifié, un sol blanc, un plan de toilette blanc, meuble double vasque, meuble-lavabo sur pied et un placard à porte plane.
Cette image montre une salle de bain principale traditionnelle de taille moyenne avec des portes de placard grises, une baignoire posée, un carrelage blanc, des carreaux de porcelaine, un mur gris, un sol en carrelage de porcelaine, un lavabo encastré, un plan de toilette en quartz modifié, un sol blanc, un plan de toilette blanc, meuble double vasque, meuble-lavabo sur pied et un placard à porte plane.
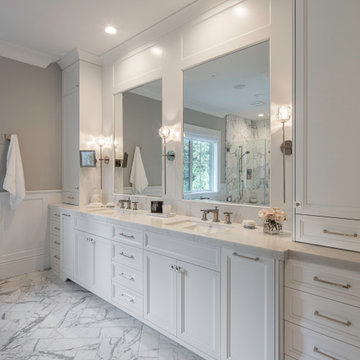
Marble master bathroom with herringbone pattern in the floor and beautiful countertop. Mirrors inset into custom paneling and wainscoting. Large slide out doors with hidden electrical outlets for easy access and clutter free.

Now separate from the master bathroom, this new stunning guest bathroom dares to impress with its impressive walk-in shower designed with an Aura Shell accent wall, Tesoro tile surround, and a raindrop tile floor. Adding to the contemporary feel is the functional, frameless rolling shower door.
Other striking features include a large mirror with built-in lighting and a built-in vanity using the same Dura Supreme cabinetry used in the master bathroom.

Aménagement d'une grande salle de bain principale classique avec une baignoire indépendante, un carrelage gris, un carrelage métro, un mur blanc, un sol en carrelage de porcelaine, un plan de toilette en quartz modifié, un sol blanc, des portes de placard blanches, un plan de toilette blanc et un placard avec porte à panneau encastré.
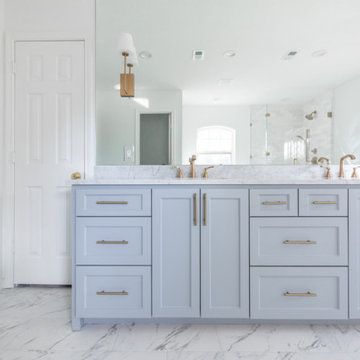
Idées déco pour une salle de bain principale classique de taille moyenne avec un placard à porte shaker, des portes de placard bleues, une baignoire indépendante, un carrelage blanc, des carreaux de porcelaine, un mur blanc, un sol en carrelage de porcelaine, un lavabo encastré, un plan de toilette en quartz modifié, un sol blanc, une cabine de douche à porte battante, un plan de toilette blanc, meuble double vasque et meuble-lavabo encastré.
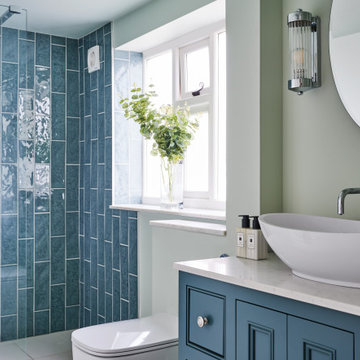
Aménagement d'une petite douche en alcôve principale classique avec un carrelage bleu, un mur vert, une vasque, un sol blanc, aucune cabine, un plan de toilette blanc et meuble simple vasque.
Idées déco de salles de bain classiques avec un sol blanc
4