Idées déco de salles de bain classiques avec une cabine de douche à porte coulissante
Trier par :
Budget
Trier par:Populaires du jour
21 - 40 sur 11 655 photos
1 sur 3
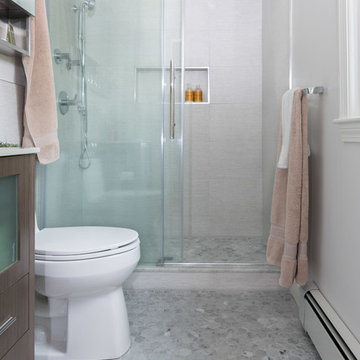
Danielle Robertson
This 1950s ranch was in desperate need of an overhaul! We worked with this family to brighten the entire space, create a 2nd full bathroom, and make the whole house more functional for 21st century living.

This 1970 original beach home needed a full remodel. All plumbing and electrical, all ceilings and drywall, as well as the bathrooms, kitchen and other cosmetic surfaces. The light grey and blue palate is perfect for this beach cottage. The modern touches and high end finishes compliment the design and balance of this space.
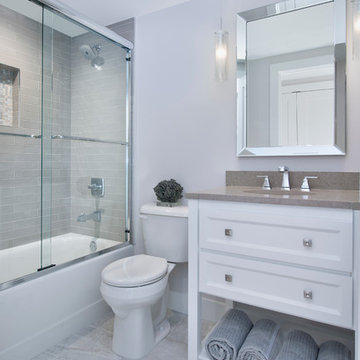
The beautiful guest bath continues the flow and look of this updated condo.
Réalisation d'une salle d'eau tradition de taille moyenne avec un placard avec porte à panneau encastré, des portes de placard grises, WC séparés, un carrelage gris, des carreaux de porcelaine, un mur gris, un sol en carrelage de porcelaine, un plan de toilette en quartz modifié, une baignoire en alcôve, un combiné douche/baignoire, un plan vasque et une cabine de douche à porte coulissante.
Réalisation d'une salle d'eau tradition de taille moyenne avec un placard avec porte à panneau encastré, des portes de placard grises, WC séparés, un carrelage gris, des carreaux de porcelaine, un mur gris, un sol en carrelage de porcelaine, un plan de toilette en quartz modifié, une baignoire en alcôve, un combiné douche/baignoire, un plan vasque et une cabine de douche à porte coulissante.
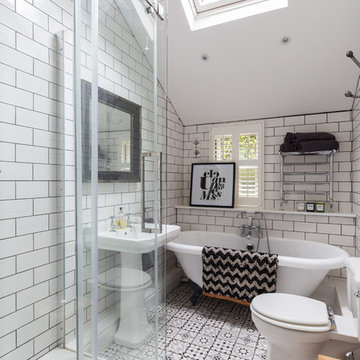
Bathroom Featured on Houzz: https://www.houzz.co.uk/magazine/8-cosas-que-no-debes-hacer-en-el-bano-de-tu-casa-stsetivw-vs~121706179
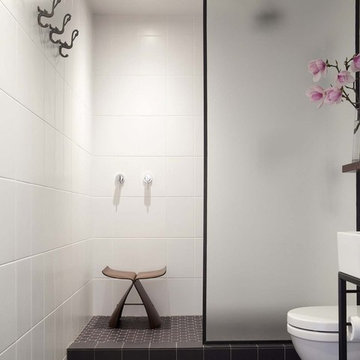
Sensual and serene shower/bath area with Winckelmans Tetrix floor tiles in Auckland, NZ. Design by Maggie Carroll of Bureaux Architects. Tiles by Tile Trends NZ
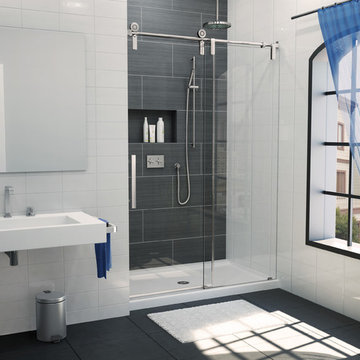
Aménagement d'une grande douche en alcôve principale classique avec un carrelage gris, des carreaux de porcelaine, un mur blanc, un sol en carrelage de porcelaine, un lavabo suspendu, un sol noir et une cabine de douche à porte coulissante.
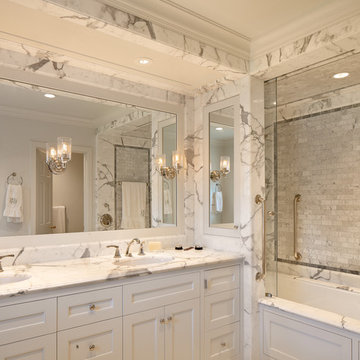
The master closet and bath were reconfigured to be slightly larger, but the existing master bedroom has the same footprint in order to maintain views to the south and the covered porch to the east.
Casey Dunn Photography

The hall bathroom was designed with a new grey/blue furniture style vanity, giving the space a splash of color, and topped with a pure white Porcelain integrated sink. A new tub was installed with a tall but thin-framed sliding glass door—a thoughtful design to accommodate taller family and guests. The shower walls were finished in a Porcelain marble-looking tile to match the vanity and floor tile, a beautiful deep blue that also grounds the space and pulls everything together. All-in-all, Gayler Design Build took a small cramped bathroom and made it feel spacious and airy, even without a window!
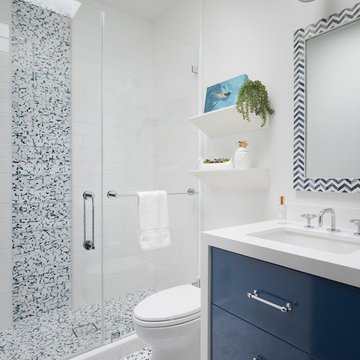
Paul Dyer Photography
Idées déco pour une salle de bain classique de taille moyenne pour enfant avec un placard à porte plane, des portes de placard bleues, WC à poser, des carreaux de céramique, un mur blanc, un sol en carrelage de céramique, un lavabo encastré, un sol multicolore, une cabine de douche à porte coulissante et meuble simple vasque.
Idées déco pour une salle de bain classique de taille moyenne pour enfant avec un placard à porte plane, des portes de placard bleues, WC à poser, des carreaux de céramique, un mur blanc, un sol en carrelage de céramique, un lavabo encastré, un sol multicolore, une cabine de douche à porte coulissante et meuble simple vasque.

Images by Eagle Photography
Mary Ann Thompson - Designer
Capital Kitchen and Bath - Remodeler
Réalisation d'une salle de bain principale tradition de taille moyenne avec un placard à porte affleurante, des portes de placard blanches, une douche double, des carreaux de porcelaine, un mur marron, un sol en carrelage de porcelaine, un lavabo encastré, un sol beige, un carrelage gris, un plan de toilette en marbre et une cabine de douche à porte coulissante.
Réalisation d'une salle de bain principale tradition de taille moyenne avec un placard à porte affleurante, des portes de placard blanches, une douche double, des carreaux de porcelaine, un mur marron, un sol en carrelage de porcelaine, un lavabo encastré, un sol beige, un carrelage gris, un plan de toilette en marbre et une cabine de douche à porte coulissante.
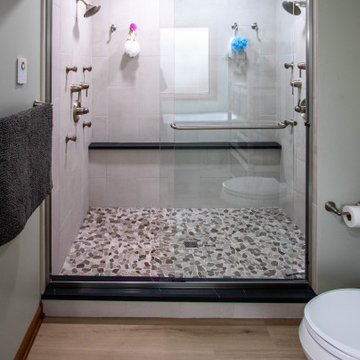
In this bathroom, the vanity was updated with a new Soapstone Metropolis quartz countertop with a 4” backsplash. Includes 2 Kohler Caxton undermount sinks. A Robert Flat Beveled Mirrored Medicine cabinet. Moen Wynford collection in Brushed Nickel includes 2 shower spa systems with 4 body sprays, handheld faucet, tub filler, paper holder, towel rings, robe hook. A Toto Aquia toilet color: Cotton. A Barclay Mystique 59” tub in white. A Custom Semi-frameless bypass Platinum Riviera Euro shower door. The tile in the shower is Moroccan Concrete 12x24 off white for the shower walls; Cultura Pebble Mosaic – Autumn for the shower floor and niches. An LED Trulux light with 3 zone touch plate for the shower ledge was installed. A heated towel bar. A Moen Eva 3 Bulb light in brushed nickel. On the floor is Mannington Swiss Oak-Almond luxury vinyl tile.
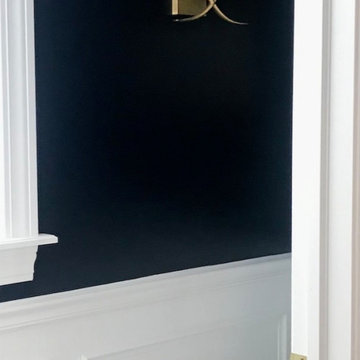
...and AFTER! Bathroom remodel.
Cette photo montre une douche en alcôve principale chic de taille moyenne avec un placard à porte shaker, des portes de placard blanches, WC à poser, un carrelage noir et blanc, du carrelage en marbre, un mur bleu, un sol en marbre, un lavabo encastré, un plan de toilette en marbre, un sol multicolore, un plan de toilette gris, meuble-lavabo sur pied, du lambris, une cabine de douche à porte coulissante, une niche et meuble simple vasque.
Cette photo montre une douche en alcôve principale chic de taille moyenne avec un placard à porte shaker, des portes de placard blanches, WC à poser, un carrelage noir et blanc, du carrelage en marbre, un mur bleu, un sol en marbre, un lavabo encastré, un plan de toilette en marbre, un sol multicolore, un plan de toilette gris, meuble-lavabo sur pied, du lambris, une cabine de douche à porte coulissante, une niche et meuble simple vasque.

Idée de décoration pour une petite salle de bain principale tradition avec un placard à porte plane, des portes de placard marrons, une baignoire en alcôve, un combiné douche/baignoire, WC à poser, un carrelage bleu, des carreaux de céramique, un mur blanc, un sol en carrelage de porcelaine, un lavabo posé, un plan de toilette en onyx, un sol gris, une cabine de douche à porte coulissante, un plan de toilette blanc, des toilettes cachées, meuble simple vasque et meuble-lavabo sur pied.

A new tub was installed with a tall but thin-framed sliding glass door—a thoughtful design to accommodate taller family and guests. The shower walls were finished in a Porcelain marble-looking tile to match the vanity and floor tile, a beautiful deep blue that also grounds the space and pulls everything together. All-in-all, Gayler Design Build took a small cramped bathroom and made it feel spacious and airy, even without a window!
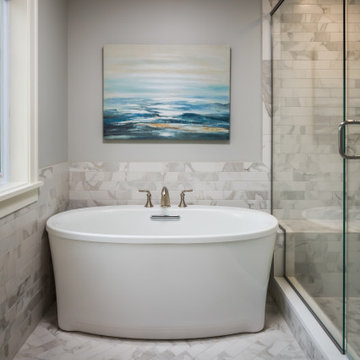
Aménagement d'une grande salle de bain principale classique en bois foncé avec un placard avec porte à panneau encastré, un combiné douche/baignoire, WC séparés, un mur gris, un sol en marbre, une vasque, un plan de toilette en quartz, un sol blanc, une cabine de douche à porte coulissante, un plan de toilette blanc, meuble double vasque et meuble-lavabo encastré.
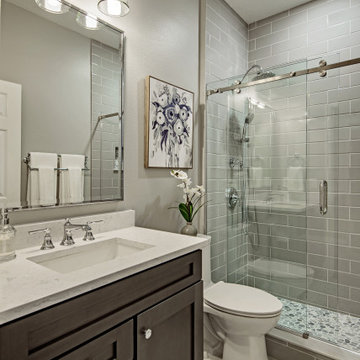
Take a look at the latest home renovation that we had the pleasure of performing for a client in Trinity. This was a full master bathroom remodel, guest bathroom remodel, and a laundry room. The existing bathroom and laundry room were the typical early 2000’s era décor that you would expect in the area. The client came to us with a list of things that they wanted to accomplish in the various spaces. The master bathroom features new cabinetry with custom elements provided by Palm Harbor Cabinets. A free standing bathtub. New frameless glass shower. Custom tile that was provided by Pro Source Port Richey. New lighting and wainscoting finish off the look. In the master bathroom, we took the same steps and updated all of the tile, cabinetry, lighting, and trim as well. The laundry room was finished off with new cabinets, shelving, and custom tile work to give the space a dramatic feel.
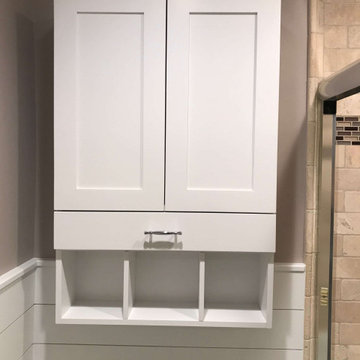
Custom cabinetry above the toilet is integrated with the white wainscoting.
Réalisation d'une petite salle d'eau tradition avec un placard avec porte à panneau encastré, des portes de placard blanches, une baignoire encastrée, un combiné douche/baignoire, WC à poser, un carrelage beige, du carrelage en travertin, un mur beige, un sol en ardoise, un plan vasque, un plan de toilette en verre, un sol marron, une cabine de douche à porte coulissante, un plan de toilette blanc, une niche, meuble simple vasque, meuble-lavabo encastré et du lambris.
Réalisation d'une petite salle d'eau tradition avec un placard avec porte à panneau encastré, des portes de placard blanches, une baignoire encastrée, un combiné douche/baignoire, WC à poser, un carrelage beige, du carrelage en travertin, un mur beige, un sol en ardoise, un plan vasque, un plan de toilette en verre, un sol marron, une cabine de douche à porte coulissante, un plan de toilette blanc, une niche, meuble simple vasque, meuble-lavabo encastré et du lambris.
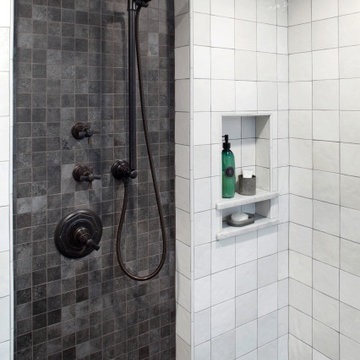
Idée de décoration pour une grande salle de bain principale tradition avec un placard avec porte à panneau encastré, des portes de placard blanches, une baignoire indépendante, une douche à l'italienne, WC séparés, un carrelage blanc, des carreaux de porcelaine, un mur beige, un sol en carrelage de porcelaine, un lavabo encastré, un plan de toilette en marbre, un sol gris, une cabine de douche à porte coulissante, un plan de toilette blanc, une niche, meuble double vasque, meuble-lavabo sur pied et boiseries.
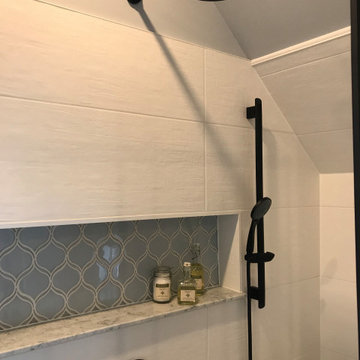
Rain shower location
Aménagement d'une salle de bain principale classique en bois brun de taille moyenne avec un placard en trompe-l'oeil, une baignoire indépendante, une douche d'angle, WC à poser, un mur gris, un sol en carrelage de céramique, un lavabo encastré, un plan de toilette en quartz modifié, un sol multicolore, une cabine de douche à porte coulissante, un plan de toilette gris, une niche, un banc de douche, meuble simple vasque et meuble-lavabo sur pied.
Aménagement d'une salle de bain principale classique en bois brun de taille moyenne avec un placard en trompe-l'oeil, une baignoire indépendante, une douche d'angle, WC à poser, un mur gris, un sol en carrelage de céramique, un lavabo encastré, un plan de toilette en quartz modifié, un sol multicolore, une cabine de douche à porte coulissante, un plan de toilette gris, une niche, un banc de douche, meuble simple vasque et meuble-lavabo sur pied.
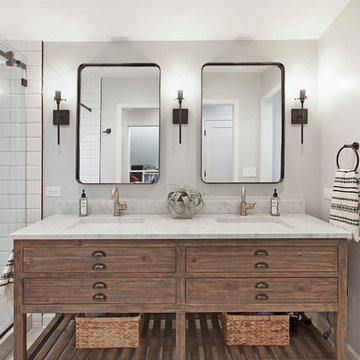
Inspiration pour une douche en alcôve traditionnelle en bois brun avec WC séparés, un mur gris, un lavabo encastré, une cabine de douche à porte coulissante, un plan de toilette blanc et un placard à porte plane.
Idées déco de salles de bain classiques avec une cabine de douche à porte coulissante
2