Idées déco de salles de bain classiques avec une fenêtre
Trier par :
Budget
Trier par:Populaires du jour
1 - 20 sur 616 photos
1 sur 3
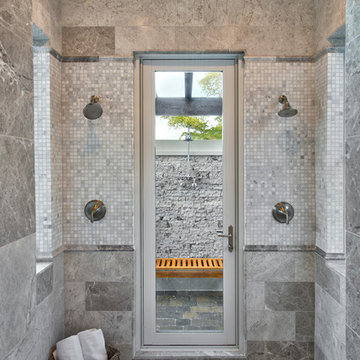
Interior design by SOCO Interiors. Photography by Giovanni. Built by Stock Development.
Cette image montre une salle de bain traditionnelle avec une douche double, un carrelage gris et une fenêtre.
Cette image montre une salle de bain traditionnelle avec une douche double, un carrelage gris et une fenêtre.
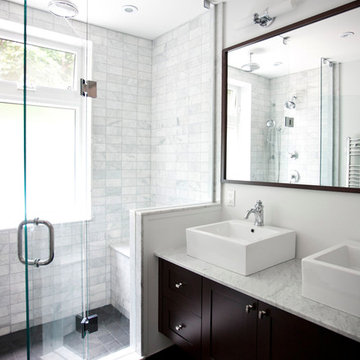
Idées déco pour une salle de bain classique avec un plan de toilette en marbre, une vasque, du carrelage en marbre et une fenêtre.

Inspiration pour une salle de bain principale traditionnelle en bois brun avec une baignoire sur pieds, un mur marron, un sol en marbre, un lavabo encastré, un sol blanc, un plan de toilette blanc, une fenêtre et un placard avec porte à panneau encastré.
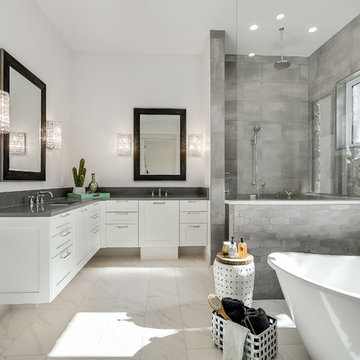
Shutter Bug Studios
Cette photo montre une salle de bain principale chic avec un placard à porte shaker, des portes de placard blanches, une baignoire indépendante, une douche d'angle, un carrelage gris, un mur blanc, un lavabo encastré, un sol blanc, un plan de toilette gris et une fenêtre.
Cette photo montre une salle de bain principale chic avec un placard à porte shaker, des portes de placard blanches, une baignoire indépendante, une douche d'angle, un carrelage gris, un mur blanc, un lavabo encastré, un sol blanc, un plan de toilette gris et une fenêtre.
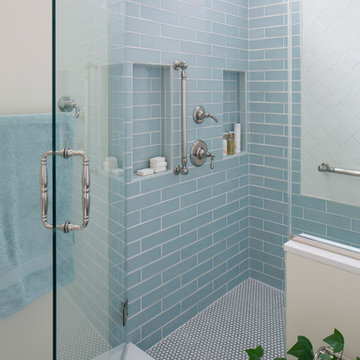
Ryan Hainey
Cette image montre une salle de bain traditionnelle avec un carrelage bleu, un carrelage blanc, un carrelage métro, un sol en carrelage de terre cuite, un sol blanc, une cabine de douche à porte battante et une fenêtre.
Cette image montre une salle de bain traditionnelle avec un carrelage bleu, un carrelage blanc, un carrelage métro, un sol en carrelage de terre cuite, un sol blanc, une cabine de douche à porte battante et une fenêtre.

Vanity, mirror frame and wall cabinets: Studio Dearborn. Faucet and hardware: Waterworks. Subway tile: Waterworks Cottage in Shale. Drawer pulls: Emtek. Marble: Calcatta gold. Window shades: horizonshades.com. Photography, Adam Kane Macchia.

Originally built in 1929 and designed by famed architect Albert Farr who was responsible for the Wolf House that was built for Jack London in Glen Ellen, this building has always had tremendous historical significance. In keeping with tradition, the new design incorporates intricate plaster crown moulding details throughout with a splash of contemporary finishes lining the corridors. From venetian plaster finishes to German engineered wood flooring this house exhibits a delightful mix of traditional and contemporary styles. Many of the rooms contain reclaimed wood paneling, discretely faux-finished Trufig outlets and a completely integrated Savant Home Automation system. Equipped with radiant flooring and forced air-conditioning on the upper floors as well as a full fitness, sauna and spa recreation center at the basement level, this home truly contains all the amenities of modern-day living. The primary suite area is outfitted with floor to ceiling Calacatta stone with an uninterrupted view of the Golden Gate bridge from the bathtub. This building is a truly iconic and revitalized space.
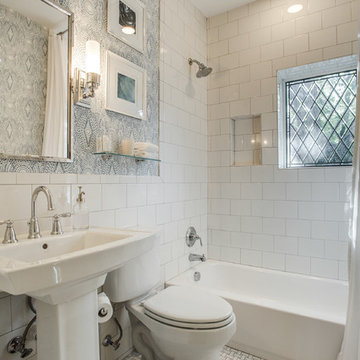
Idées déco pour une salle de bain principale classique de taille moyenne avec WC séparés, un carrelage blanc, un mur blanc, un sol en carrelage de céramique, un carrelage métro, un lavabo de ferme, une cabine de douche avec un rideau, une baignoire en alcôve, un combiné douche/baignoire et une fenêtre.
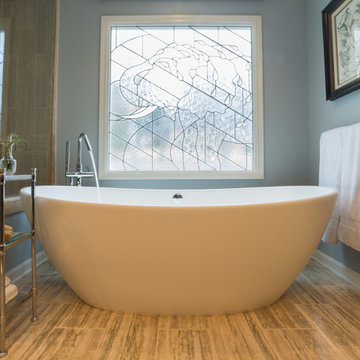
A freestanding Roman soaking tub from MTI Bath's Boutique Collection is centered in front of the client's treasured leaded glass artwork.
Anthony Bonisolli Photography
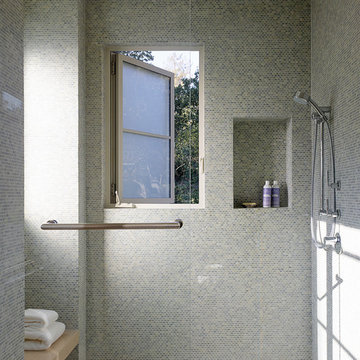
Matthew Millman Photography http://www.matthewmillman.com/
Réalisation d'une salle de bain tradition avec un carrelage bleu, mosaïque et une fenêtre.
Réalisation d'une salle de bain tradition avec un carrelage bleu, mosaïque et une fenêtre.
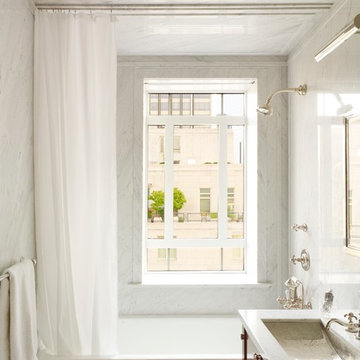
Interiors: Kemble Interiors
Idée de décoration pour une petite salle de bain principale tradition en bois brun avec un lavabo encastré, une baignoire en alcôve, un combiné douche/baignoire, un carrelage blanc, des dalles de pierre, un mur blanc, un plan de toilette en marbre et une fenêtre.
Idée de décoration pour une petite salle de bain principale tradition en bois brun avec un lavabo encastré, une baignoire en alcôve, un combiné douche/baignoire, un carrelage blanc, des dalles de pierre, un mur blanc, un plan de toilette en marbre et une fenêtre.
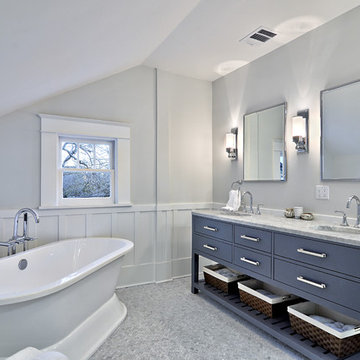
Casey Fry, photographer
Idées déco pour une salle de bain principale classique de taille moyenne avec une baignoire indépendante, un plan de toilette en marbre, un carrelage gris, des portes de placard bleues, un placard à porte plane et une fenêtre.
Idées déco pour une salle de bain principale classique de taille moyenne avec une baignoire indépendante, un plan de toilette en marbre, un carrelage gris, des portes de placard bleues, un placard à porte plane et une fenêtre.
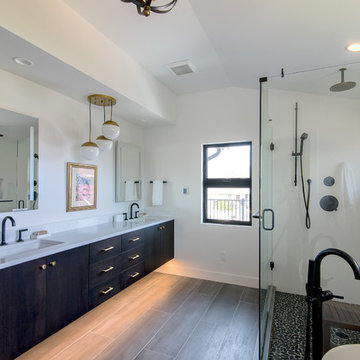
HBK Photography
Exemple d'une grande salle de bain principale chic en bois foncé avec une baignoire indépendante, un carrelage blanc, des carreaux de porcelaine, un sol en carrelage de porcelaine, un lavabo encastré, un plan de toilette en quartz modifié, un sol gris, une cabine de douche à porte battante, un plan de toilette blanc, un placard à porte plane, une douche d'angle, un mur blanc et une fenêtre.
Exemple d'une grande salle de bain principale chic en bois foncé avec une baignoire indépendante, un carrelage blanc, des carreaux de porcelaine, un sol en carrelage de porcelaine, un lavabo encastré, un plan de toilette en quartz modifié, un sol gris, une cabine de douche à porte battante, un plan de toilette blanc, un placard à porte plane, une douche d'angle, un mur blanc et une fenêtre.

Photo By: Michele Lee Wilson
Réalisation d'une douche en alcôve principale tradition avec des portes de placard bleues, une baignoire indépendante, un carrelage vert, un carrelage métro, un mur beige, un sol en marbre, un lavabo encastré, un plan de toilette en marbre, un sol gris, une cabine de douche à porte battante, un plan de toilette gris et une fenêtre.
Réalisation d'une douche en alcôve principale tradition avec des portes de placard bleues, une baignoire indépendante, un carrelage vert, un carrelage métro, un mur beige, un sol en marbre, un lavabo encastré, un plan de toilette en marbre, un sol gris, une cabine de douche à porte battante, un plan de toilette gris et une fenêtre.

Built by David Weekley Homes in Atlanta.
Idées déco pour une douche en alcôve principale classique avec un placard à porte plane, des portes de placard marrons, un carrelage blanc, un carrelage métro, un mur beige, un lavabo encastré, un sol gris, une cabine de douche à porte battante, un plan de toilette multicolore et une fenêtre.
Idées déco pour une douche en alcôve principale classique avec un placard à porte plane, des portes de placard marrons, un carrelage blanc, un carrelage métro, un mur beige, un lavabo encastré, un sol gris, une cabine de douche à porte battante, un plan de toilette multicolore et une fenêtre.
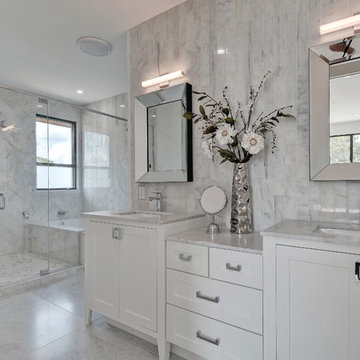
Walk on sunshine with Skyline Floorscapes' Ivory White Oak. This smooth operator of floors adds charm to any room. Its delightfully light tones will have you whistling while you work, play, or relax at home.
This amazing reclaimed wood style is a perfect environmentally-friendly statement for a modern space, or it will match the design of an older house with its vintage style. The ivory color will brighten up any room.
This engineered wood is extremely strong with nine layers and a 3mm wear layer of White Oak on top. The wood is handscraped, adding to the lived-in quality of the wood. This will make it look like it has been in your home all along.
Each piece is 7.5-in. wide by 71-in. long by 5/8-in. thick in size. It comes with a 35-year finish warranty and a lifetime structural warranty.
This is a real wood engineered flooring product made from white oak. It has a beautiful ivory color with hand scraped, reclaimed planks that are finished in oil. The planks have a tongue & groove construction that can be floated, glued or nailed down.
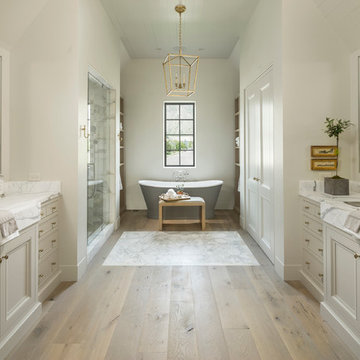
Joshua Caldwell Photography
Inspiration pour une douche en alcôve principale traditionnelle avec des portes de placard grises, une baignoire indépendante, un mur blanc, parquet clair, un lavabo encastré, un placard avec porte à panneau encastré et une fenêtre.
Inspiration pour une douche en alcôve principale traditionnelle avec des portes de placard grises, une baignoire indépendante, un mur blanc, parquet clair, un lavabo encastré, un placard avec porte à panneau encastré et une fenêtre.
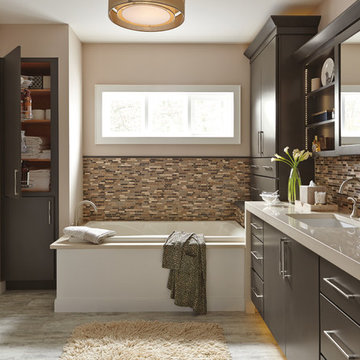
Cette image montre une salle de bain principale traditionnelle avec un placard à porte plane, des portes de placard marrons, une baignoire posée, un carrelage multicolore, mosaïque, un mur beige, un lavabo encastré et une fenêtre.
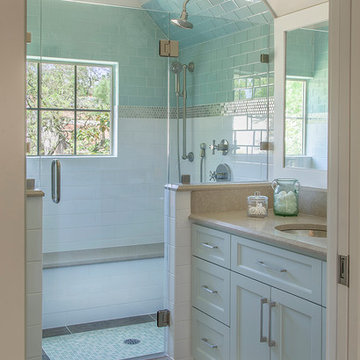
Erika Barczak, By Design Interiors Inc.
Photo Credit: Daniel Angulo www.danielangulo.com
Builder: Wamhoff Design Build www.wamhoffdesignbuild.com
After knocking down walls to open up the space and adding skylights, a bright, airy kitchen with abundant natural light was created. The lighting, counter stools and soapstone countertops give the room an urban chic, semi-industrial feel but the warmth of the wooden beams and the wood flooring make sure that the space is not cold. A secondary, smaller island was put on wheels in order to have a movable and highly functional prep space.
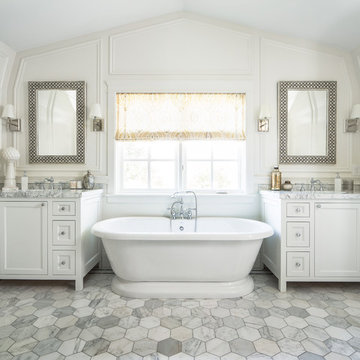
Scott Davis Photography
Inspiration pour une salle de bain principale traditionnelle avec un placard à porte shaker, des portes de placard blanches, une baignoire indépendante, un mur blanc et une fenêtre.
Inspiration pour une salle de bain principale traditionnelle avec un placard à porte shaker, des portes de placard blanches, une baignoire indépendante, un mur blanc et une fenêtre.
Idées déco de salles de bain classiques avec une fenêtre
1