Idées déco de salles de bain classiques en bois clair
Trier par :
Budget
Trier par:Populaires du jour
161 - 180 sur 8 920 photos
1 sur 3
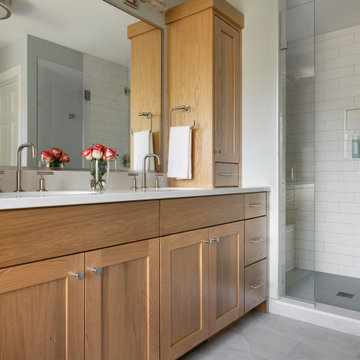
Exemple d'une grande douche en alcôve principale chic en bois clair avec un placard à porte shaker, une baignoire indépendante, un carrelage blanc, des carreaux de céramique, un mur gris, un sol en carrelage de porcelaine, un lavabo encastré, un plan de toilette en quartz modifié, un sol gris, une cabine de douche à porte battante, un plan de toilette blanc, un banc de douche, meuble double vasque et meuble-lavabo encastré.

A custom made furniture vanity of white oak feels at home at the beach. This cottage is more formal, so we added brass caps to the legs to elevate it. This is further accomplished by the custom stone bonnet backsplash, copper vessel sink, and wall mounted faucet. With storage lost in this open vanity, the niche bookcase (pictured previously) is of the upmost importance.

This Waukesha bathroom remodel was unique because the homeowner needed wheelchair accessibility. We designed a beautiful master bathroom and met the client’s ADA bathroom requirements.
Original Space
The old bathroom layout was not functional or safe. The client could not get in and out of the shower or maneuver around the vanity or toilet. The goal of this project was ADA accessibility.
ADA Bathroom Requirements
All elements of this bathroom and shower were discussed and planned. Every element of this Waukesha master bathroom is designed to meet the unique needs of the client. Designing an ADA bathroom requires thoughtful consideration of showering needs.
Open Floor Plan – A more open floor plan allows for the rotation of the wheelchair. A 5-foot turning radius allows the wheelchair full access to the space.
Doorways – Sliding barn doors open with minimal force. The doorways are 36” to accommodate a wheelchair.
Curbless Shower – To create an ADA shower, we raised the sub floor level in the bedroom. There is a small rise at the bedroom door and the bathroom door. There is a seamless transition to the shower from the bathroom tile floor.
Grab Bars – Decorative grab bars were installed in the shower, next to the toilet and next to the sink (towel bar).
Handheld Showerhead – The handheld Delta Palm Shower slips over the hand for easy showering.
Shower Shelves – The shower storage shelves are minimalistic and function as handhold points.
Non-Slip Surface – Small herringbone ceramic tile on the shower floor prevents slipping.
ADA Vanity – We designed and installed a wheelchair accessible bathroom vanity. It has clearance under the cabinet and insulated pipes.
Lever Faucet – The faucet is offset so the client could reach it easier. We installed a lever operated faucet that is easy to turn on/off.
Integrated Counter/Sink – The solid surface counter and sink is durable and easy to clean.
ADA Toilet – The client requested a bidet toilet with a self opening and closing lid. ADA bathroom requirements for toilets specify a taller height and more clearance.
Heated Floors – WarmlyYours heated floors add comfort to this beautiful space.
Linen Cabinet – A custom linen cabinet stores the homeowners towels and toiletries.
Style
The design of this bathroom is light and airy with neutral tile and simple patterns. The cabinetry matches the existing oak woodwork throughout the home.
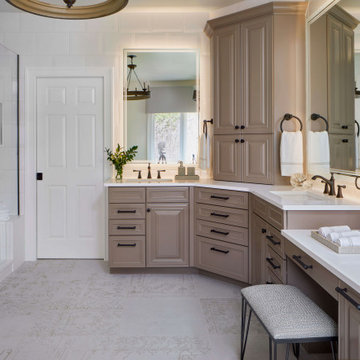
The amazing bathroom tile in this renovation by KTI is Nomad Papiro matte porcelain from Decorative Materials. Nomad is a gorgeous antique Persian rug design that pulls together the neutral color palette of this modern rustic master bath.
https://www.decorativematerials.com/products/nomad-papiro/
Photo by Susie Brenner
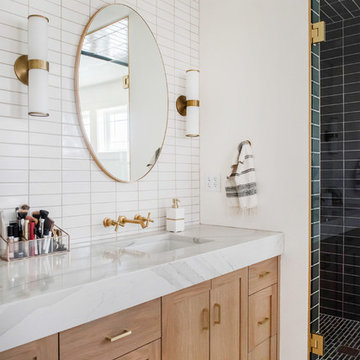
A dramatic contrast between Fireclay Tile's handmade white backsplash tiles and moody grey shower tiles takes a stacked pattern from simple to standout in this luxe master bath.
FIRECLAY TILE SHOWN
3x9 Shower Tile in Loch Ness
1x4 Shower Pan Tile in Loch Ness
2x6 Backsplash Tile in Tusk
DESIGN
Everyday Interior Design
PHOTOS
Kelli Kroneberger Photography
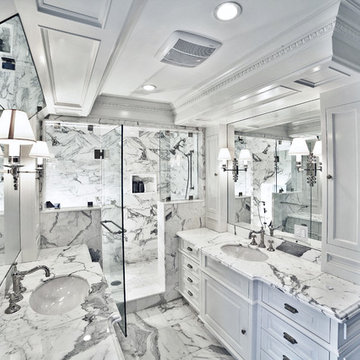
Cette photo montre une salle de bain principale chic en bois clair de taille moyenne avec un placard à porte affleurante, un plan de toilette en granite, un carrelage gris, un carrelage blanc, un mur blanc, un lavabo encastré, un sol blanc, une cabine de douche à porte battante, une baignoire posée, une douche d'angle, WC suspendus, un sol en marbre et un plan de toilette gris.
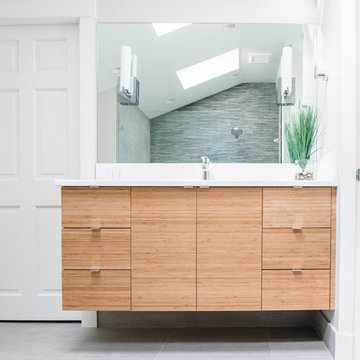
Kristina O'Brien Photography
Réalisation d'une grande douche en alcôve principale tradition en bois clair avec un placard à porte plane, une baignoire d'angle, WC séparés, un carrelage blanc, un mur blanc, un sol en carrelage de céramique et un lavabo encastré.
Réalisation d'une grande douche en alcôve principale tradition en bois clair avec un placard à porte plane, une baignoire d'angle, WC séparés, un carrelage blanc, un mur blanc, un sol en carrelage de céramique et un lavabo encastré.

Steve Roberts
Réalisation d'une salle de bain principale tradition en bois clair de taille moyenne avec un plan de toilette en granite, un placard avec porte à panneau surélevé, une douche double, WC séparés, un carrelage beige, des carreaux de porcelaine, un mur marron, un sol en carrelage de porcelaine et un lavabo encastré.
Réalisation d'une salle de bain principale tradition en bois clair de taille moyenne avec un plan de toilette en granite, un placard avec porte à panneau surélevé, une douche double, WC séparés, un carrelage beige, des carreaux de porcelaine, un mur marron, un sol en carrelage de porcelaine et un lavabo encastré.
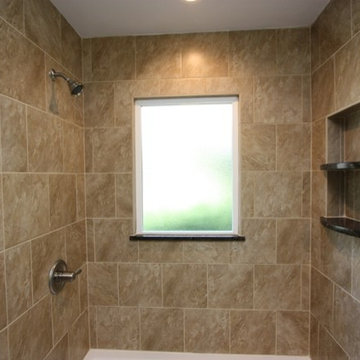
Boyles Home Improvement
Cette photo montre une petite douche en alcôve chic en bois clair avec un lavabo encastré, un placard avec porte à panneau encastré, un plan de toilette en granite, une baignoire en alcôve, WC séparés, un carrelage beige, des carreaux de porcelaine, un mur bleu et un sol en carrelage de porcelaine.
Cette photo montre une petite douche en alcôve chic en bois clair avec un lavabo encastré, un placard avec porte à panneau encastré, un plan de toilette en granite, une baignoire en alcôve, WC séparés, un carrelage beige, des carreaux de porcelaine, un mur bleu et un sol en carrelage de porcelaine.

We used the concept of a European wet room to maximize shower space. The natural and aqua color scheme is carried through here and seen in the unique tile inset. The straight lines of the brick set tile are offset by the organic pebble floor.
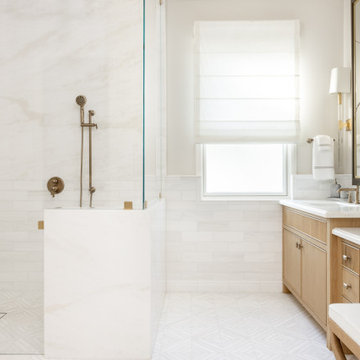
Custom Designed Primary Bathroom
Cette image montre une grande salle de bain principale traditionnelle en bois clair avec un placard en trompe-l'oeil, une baignoire indépendante, une douche à l'italienne, WC à poser, un carrelage blanc, du carrelage en marbre, un lavabo encastré, un plan de toilette en marbre, une cabine de douche à porte battante, un plan de toilette blanc, meuble double vasque et meuble-lavabo encastré.
Cette image montre une grande salle de bain principale traditionnelle en bois clair avec un placard en trompe-l'oeil, une baignoire indépendante, une douche à l'italienne, WC à poser, un carrelage blanc, du carrelage en marbre, un lavabo encastré, un plan de toilette en marbre, une cabine de douche à porte battante, un plan de toilette blanc, meuble double vasque et meuble-lavabo encastré.
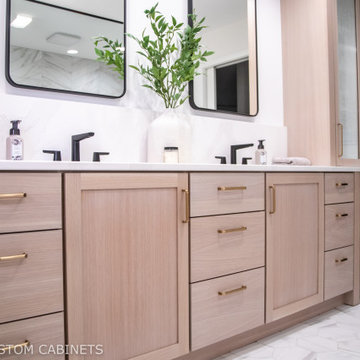
Rift white oak cabinetry exudes a soft, subtle natural beauty. Unlike the red oak of the early 90's, there are no orange undertones or busy grain patterns. This custom cabinetry creates the perfect calming mood for the primary bath. Simple, slab style drawers keep it modern & streamlined. The gorgeous white quartz flows up behind the sinks. What a spa-like retreat!
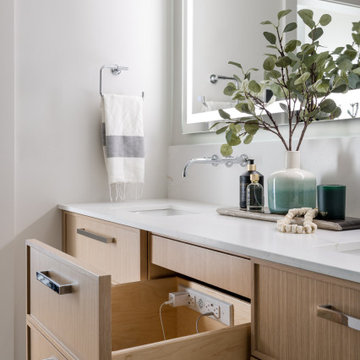
Remodeled condo primary bathroom for clients to truly enjoy like a spa. Theres a freestanding soaker tub, a steam shower with aromatherapy, a floating bench with light for ambient lighting while having a steam. The floating custom vanity has motion sensor lighting and a shelf that can be removed if ever needed for a walker or wheelchair. A pocket door with frosted glass for the water closet. Heated floors. a large mirror with integrated lighting.
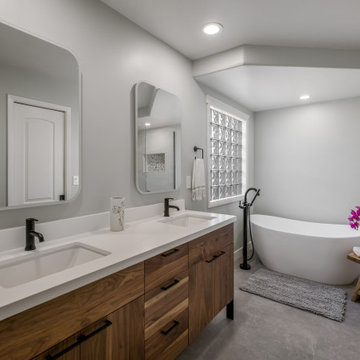
After meeting with Kenny & Laura, we determined that they wanted a clean and effortless design that had elements of nature and healing. We started by determining that they wanted a neutral and natural materials.
The centerpiece of the space was the tub, this stone tub was purchased, and all other elements were carefully selected to enhance the healing and spa experience.
The large format flooring selected is called Lagos Concrete from Arizona Tile. The tile is 24X48 which makes for less grout lines and the minimal chance for the pattern to be broken up with lines.
The shower wall tile is also a 24X48 tile called Cosmic White and laid in a horizontal pattern for ease of maintenance and care. By using this large format, it almost appears to be a slab material.
The pebble chosen is a warm blend which stimulates a healing capability during the showering experience.
The shower fixtures, tub filler and faucets are from Delta Faucet. They are the Trinsic collection.
The shower head is called the Hydro Rain shower head, which diverts to an everyday shower head, but has the option of a rain shower.
Just look at that vanity! The natural veined grained wood from Room & Board completes that natural element and promotes healing.
Haku White quartz countertop and rectangular sinks give a modern element paired with electric mirrors for even light when in use.
Beautiful remodel!
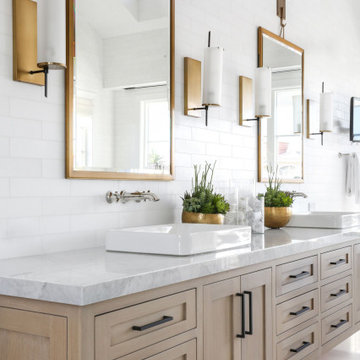
This light and airy transitional style bathroom is what dreams are made of. By combining a mixture of metals, stones and light wood you create a modern space with a homey feel.
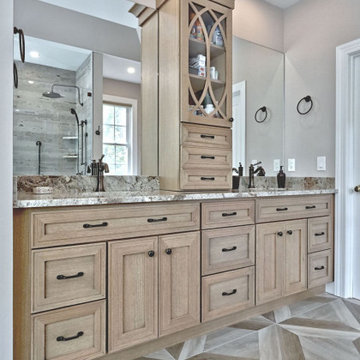
Beautiful and spacious master bath remodel from a Medford NJ home. This luxurious bathroom features a color scheme with earth tones. The double sink vanity is the oak wood, driftwood color stain from the Bertch brand. It also has a center tower with a glass mullion door. Granite countertops and oil rubbed bronze faucets and hardware also add great character. The large tiled shower also has a unique pebble stone tile floor. The large freestanding tub also contributes to the spa-like feeling of this fabulous bathroom.

The now dated 90s bath Katie spent her childhood splashing in underwent a full-scale renovation under her direction. The goal: Bring it down to the studs and make it new, without wiping away its roots. Details and materials were carefully selected to capitalize on the room’s architecture and to embrace the home’s traditional form. The result is a bathroom that feels like it should have been there from the start. Featured on HAVEN and in Rue Magazine Spring 2022.

Cette image montre une salle de bain traditionnelle en bois clair pour enfant avec un placard à porte shaker, une douche ouverte, WC à poser, un carrelage beige, des carreaux de porcelaine, un mur bleu, un sol en carrelage de céramique, une vasque, un plan de toilette en marbre, un sol beige, aucune cabine, un plan de toilette multicolore, une niche, meuble simple vasque, meuble-lavabo suspendu et du lambris de bois.
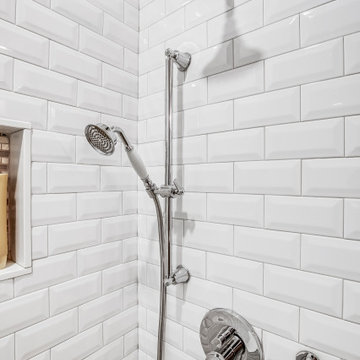
An oasis for the girls to get ready in the morning with a six-drawer vanity, maximizing their space for products and Avanti Quartz countertops to withstand the years to come. Honed Hex Carrara floors throughout and shower walls with beveled 3x6 subway tiles. The shower is accented with a custom niche and mother of pearl/mirrored mosaic tiles, wrapped with stone. Chrome fixtures throughout, giving the space a transitional, clean, fresh look!

We used the concept of a European wet room to maximize shower space. The natural and aqua color scheme is carried through here and seen in the unique tile inset. The straight lines of the brick set tile are offset by the organic pebble floor.
Idées déco de salles de bain classiques en bois clair
9