Idées déco de salles de bain classiques en bois foncé
Trier par :
Budget
Trier par:Populaires du jour
61 - 80 sur 46 896 photos
1 sur 3

Pasadena Transitional Style Italian Revival Master Bath Detail design by On Madison. Photographed by Grey Crawford
Cette photo montre une douche en alcôve principale chic en bois foncé de taille moyenne avec un carrelage blanc, un lavabo encastré, des dalles de pierre, un mur gris, un sol en marbre et un placard à porte plane.
Cette photo montre une douche en alcôve principale chic en bois foncé de taille moyenne avec un carrelage blanc, un lavabo encastré, des dalles de pierre, un mur gris, un sol en marbre et un placard à porte plane.
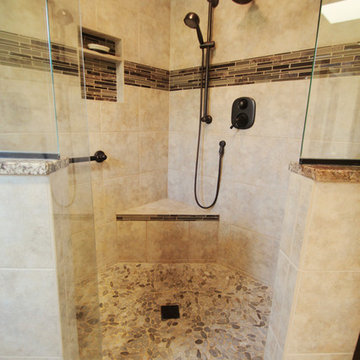
Cette image montre une grande salle de bain principale traditionnelle en bois foncé avec une douche d'angle, un placard à porte plane, WC séparés, un carrelage beige, des carreaux en allumettes, un mur beige, un lavabo posé, un plan de toilette en granite, une baignoire d'angle, un sol en galet, un sol beige et une cabine de douche à porte battante.
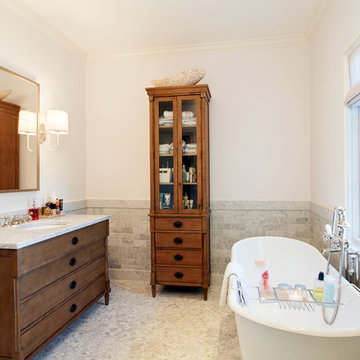
Tommy Kile Photography
Idées déco pour une salle d'eau classique en bois foncé de taille moyenne avec un lavabo encastré, un carrelage gris, un mur blanc, un sol en carrelage de terre cuite, une baignoire indépendante, un carrelage de pierre, un plan de toilette en quartz, un sol gris et un placard à porte plane.
Idées déco pour une salle d'eau classique en bois foncé de taille moyenne avec un lavabo encastré, un carrelage gris, un mur blanc, un sol en carrelage de terre cuite, une baignoire indépendante, un carrelage de pierre, un plan de toilette en quartz, un sol gris et un placard à porte plane.
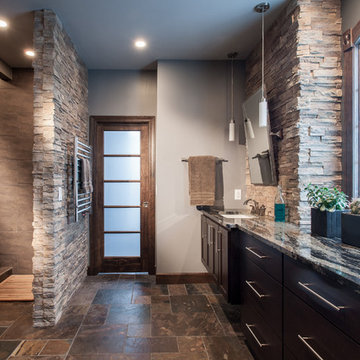
Anne Matheis Photography
Cette photo montre une salle de bain chic en bois foncé avec un lavabo encastré, une douche ouverte, un carrelage gris, un mur gris, un placard à porte plane, aucune cabine et un sol marron.
Cette photo montre une salle de bain chic en bois foncé avec un lavabo encastré, une douche ouverte, un carrelage gris, un mur gris, un placard à porte plane, aucune cabine et un sol marron.

The bathroom enjoys great views. The standalone white bathtub placed beside a large window is equipped with a Hans Grohe tub filler. The window features a soft custom made roman shade. We furnished the area with a blue patterned garden stool. The bathroom floor features a hexagon mosaic tile. We designed the walnut vanity with a marble countertop and backsplash, and his and her undermount sinks. The vanity is paired with unique mirrors flanked by tiny lamp sconced lighting.
Project by Portland interior design studio Jenni Leasia Interior Design. Also serving Lake Oswego, West Linn, Vancouver, Sherwood, Camas, Oregon City, Beaverton, and the whole of Greater Portland.
For more about Jenni Leasia Interior Design, click here: https://www.jennileasiadesign.com/
To learn more about this project, click here:
https://www.jennileasiadesign.com/breyman
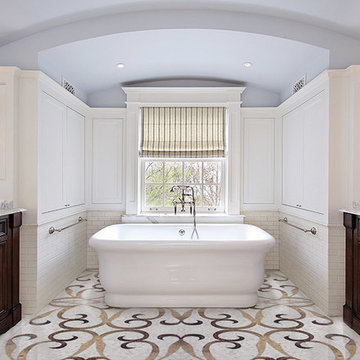
Each mosaic possesses its own character. With dedication and attention to detail, all of our custom designs are produced specifically to our clients’ requests. Meticulously placing and hand shaping each individual piece of mosaic to perfection, we are capable of achieving the most impressive and realistic effects.
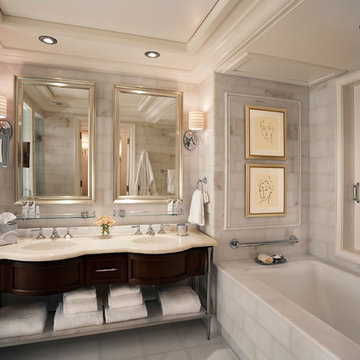
Exemple d'une salle de bain principale chic en bois foncé de taille moyenne avec un placard avec porte à panneau encastré, une baignoire encastrée, du carrelage en marbre, un mur blanc, un sol en marbre, un lavabo encastré, un plan de toilette en marbre et un sol blanc.
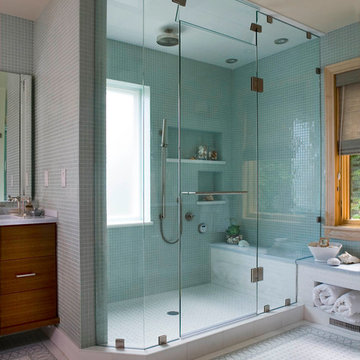
A spa-like retreat was created for this master bath.
Idées déco pour une salle de bain principale classique en bois foncé avec un placard à porte plane, une douche ouverte, des carreaux de céramique et un sol en carrelage de céramique.
Idées déco pour une salle de bain principale classique en bois foncé avec un placard à porte plane, une douche ouverte, des carreaux de céramique et un sol en carrelage de céramique.
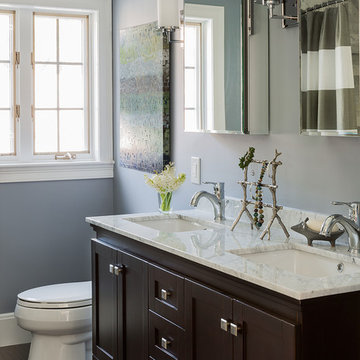
Wyndham Espresso double vanity with white porcelain sink.
Idée de décoration pour une salle de bain tradition en bois foncé de taille moyenne avec un lavabo encastré et un placard à porte shaker.
Idée de décoration pour une salle de bain tradition en bois foncé de taille moyenne avec un lavabo encastré et un placard à porte shaker.
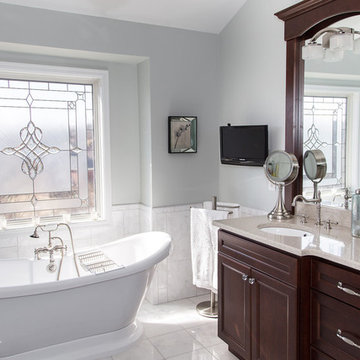
Kris Palen
Cette photo montre une salle de bain principale chic en bois foncé de taille moyenne avec un lavabo encastré, un plan de toilette en quartz modifié, un carrelage gris, un carrelage blanc, une baignoire indépendante, un placard avec porte à panneau encastré, une douche ouverte, du carrelage en marbre, un mur gris, un sol en marbre, un sol blanc, une cabine de douche à porte battante et un plan de toilette beige.
Cette photo montre une salle de bain principale chic en bois foncé de taille moyenne avec un lavabo encastré, un plan de toilette en quartz modifié, un carrelage gris, un carrelage blanc, une baignoire indépendante, un placard avec porte à panneau encastré, une douche ouverte, du carrelage en marbre, un mur gris, un sol en marbre, un sol blanc, une cabine de douche à porte battante et un plan de toilette beige.
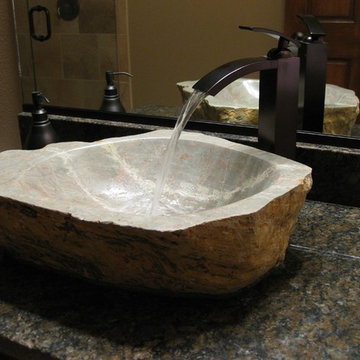
With nature as both guide and inspiration, Novatto carefully selects the finest cobblestone for our stone artisans to handcraft into these elegant vessel basins. Honed and polished to perfection, each vessel is beautifully unique in shape and character. Because cobblestone is from Mother Nature, each sink will vary in color, size and veining.
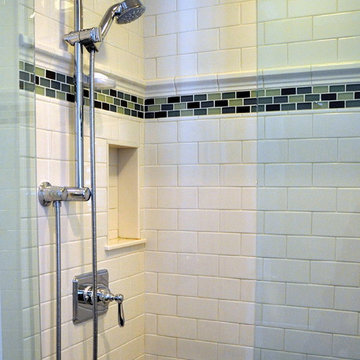
Traditional Concepts
Cette photo montre une petite salle de bain chic en bois foncé avec un lavabo encastré, un placard en trompe-l'oeil, un plan de toilette en quartz modifié, un carrelage blanc, WC séparés, un carrelage métro, un mur vert et un sol en travertin.
Cette photo montre une petite salle de bain chic en bois foncé avec un lavabo encastré, un placard en trompe-l'oeil, un plan de toilette en quartz modifié, un carrelage blanc, WC séparés, un carrelage métro, un mur vert et un sol en travertin.
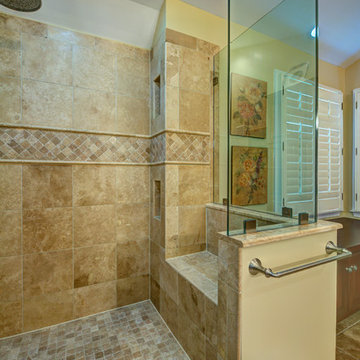
Cette image montre une grande salle de bain principale traditionnelle en bois foncé avec un lavabo encastré, un placard avec porte à panneau surélevé, un plan de toilette en quartz modifié, une douche d'angle, WC à poser, un carrelage beige, un mur jaune et un sol en carrelage de céramique.
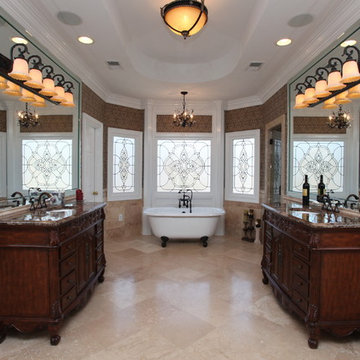
This renovated Master Bath features natural travertine tile flooring, fully tiled shower with separate steam room, spa jets and luxurious shower experience. Custom built furniture vanities with marble countertops, decorative glass windows, and a claw foot tub really set off the space.
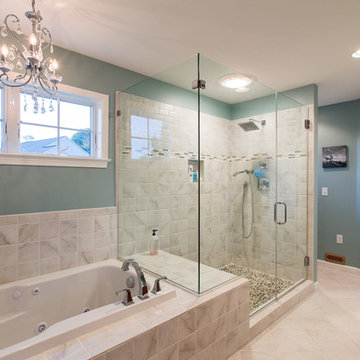
This is a new Master Suite addition, that includes a new sitting area, large walk in closet, and retreat like Master Bathroom, with new soaking tub, large walk in custom tile shower, in floor heat, and sauna
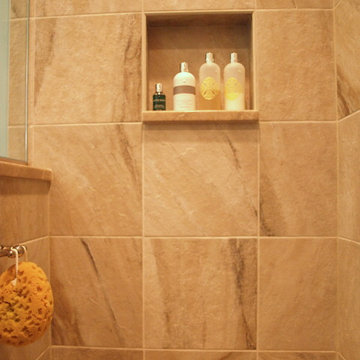
A niche is a shelf framed out between studs, recessed in a wall. It is a great little trick to add storage that does not protrude into the space. Finished with a beveled edged tile, this niche becomes a part of the showers design.

This luxury bathroom was created to be functional and elegant. With multiple seating areas, our homeowners can relax in this space. A beautiful chandelier with frosted lights create a diffused glow through this dream bathroom with a soaking tub and marble shower.

Mr. and Mrs. Hinojos wanted to enlarge their shower and still have a tub. Space was tight, so we used a deep tub with a small footprint. The deck of the tub continues into the shower to create a bench. I used the same marble for the vanity countertop as the tub deck. The linear mosaic tile I used in the two wall recesses: the bay window and the niche in the shower.

The configuration of a structural wall at one end of the bathroom influenced the interior shape of the walk-in steam shower. The corner chases became home to two recessed shower caddies on either side of a niche where a Botticino marble bench resides. The walls are white, highly polished Thassos marble. For the custom mural, Thassos and Botticino marble chips were fashioned into a mosaic of interlocking eternity rings. The basket weave pattern on the shower floor pays homage to the provenance of the house.
The linen closet next to the shower was designed to look like it originally resided with the vanity--compatible in style, but not exactly matching. Like so many heirloom cabinets, it was created to look like a double chest with a marble platform between upper and lower cabinets. The upper cabinet doors have antique glass behind classic curved mullions that are in keeping with the eternity ring theme in the shower.
Photographer: Peter Rymwid

Daniel O'Connor Photography
Idées déco pour une salle de bain classique en bois foncé avec un placard à porte shaker, un carrelage bleu, des carreaux en allumettes et un plan de toilette gris.
Idées déco pour une salle de bain classique en bois foncé avec un placard à porte shaker, un carrelage bleu, des carreaux en allumettes et un plan de toilette gris.
Idées déco de salles de bain classiques en bois foncé
4