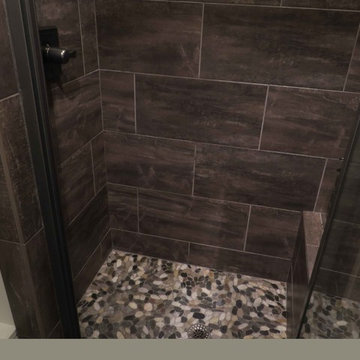Idées déco de salles de bain classiques noires
Trier par :
Budget
Trier par:Populaires du jour
161 - 180 sur 26 001 photos
1 sur 3
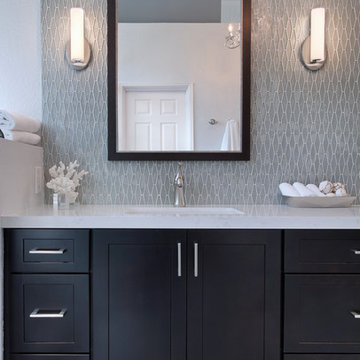
Featuring a dramatic full height glass mosaic backsplash, this updated Master Bath creates a serene & elegant environment. With layers of lighting including undercabinet lighting, sconces & a beautiful chandelier, getting ready is a breeze! Storage abounds in both a dressing area & vanity cabinetry. Espresso finished cabinets against grey toned textured tile create a lovely & striking master bath.
Photography: Jeri Koegel Photography
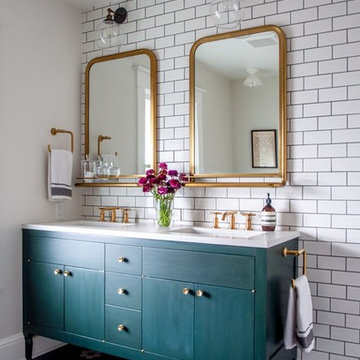
Casey Keasler
Idée de décoration pour une salle de bain tradition avec des portes de placards vertess, un carrelage blanc, un mur blanc, un sol en carrelage de céramique, un lavabo encastré, un plan de toilette en surface solide, un sol noir, un carrelage métro et un placard à porte plane.
Idée de décoration pour une salle de bain tradition avec des portes de placards vertess, un carrelage blanc, un mur blanc, un sol en carrelage de céramique, un lavabo encastré, un plan de toilette en surface solide, un sol noir, un carrelage métro et un placard à porte plane.
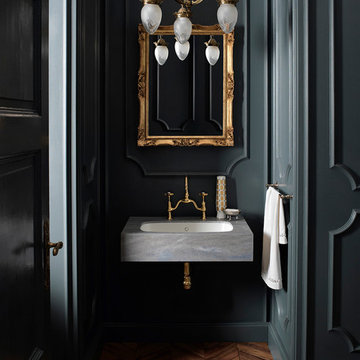
The veined bluish grey tones of Corian® Juniper wrap seamlessly around the Corian® Peace basin, making an intriguing contrast with the traditional parquet flooring. Paired with ornate taps, the eclectic combination refreshes the elegant interior of an urban townhouse.
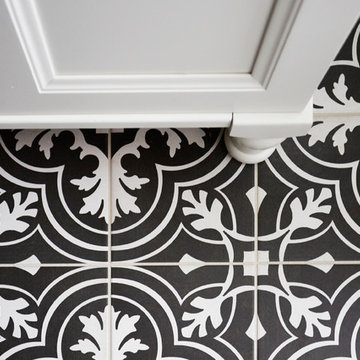
Free ebook, CREATING THE IDEAL KITCHEN
Download now → http://bit.ly/idealkitchen
The hall bath for this client started out a little dated with its 1970’s color scheme and general wear and tear, but check out the transformation!
The floor is really the focal point here, it kind of works the same way wallpaper would, but -- it’s on the floor. I love this graphic tile, patterned after Moroccan encaustic, or cement tile, but this one is actually porcelain at a very affordable price point and much easier to install than cement tile.
Once we had homeowner buy-in on the floor choice, the rest of the space came together pretty easily – we are calling it “transitional, Moroccan, industrial.” Key elements are the traditional vanity, Moroccan shaped mirrors and flooring, and plumbing fixtures, coupled with industrial choices -- glass block window, a counter top that looks like cement but that is actually very functional Corian, sliding glass shower door, and simple glass light fixtures.
The final space is bright, functional and stylish. Quite a transformation, don’t you think?
Designed by: Susan Klimala, CKD, CBD
Photography by: Mike Kaskel
For more information on kitchen and bath design ideas go to: www.kitchenstudio-ge.com

This Paradise Valley Estate started as we master planned the entire estate to accommodate this beautifully designed and detailed home to capture a simple Andalusian inspired Mediterranean design aesthetic, designing spectacular views from each room not only to Camelback Mountain, but of the lush desert gardens that surround the entire property. We collaborated with Tamm Marlowe design and Lynne Beyer design for interiors and Wendy LeSeuer for Landscape design.
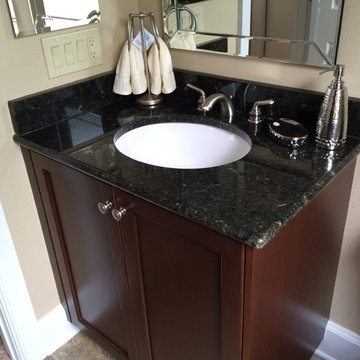
Inspiration pour une salle d'eau traditionnelle en bois foncé de taille moyenne avec un placard à porte shaker, WC séparés, un carrelage beige, un mur beige, un sol en travertin et un plan de toilette en granite.
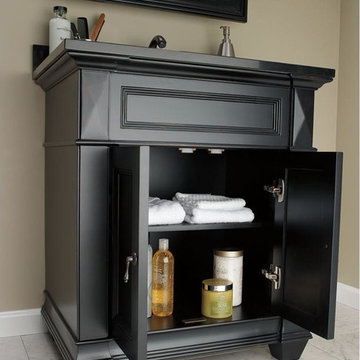
Grove Supply Inc. is proud to present this antique black (b01) finished floor mount vanity, by Ronbow. The 062830-B01 is made from premium materials, this Floor Mount Vanity offers great function and value for your home. This fixture is part of Ronbow's decorative Torino Collection, so make sure to check out other traditional fixtures to accessorize your room.

Casey Dunn
Idées déco pour une douche en alcôve principale classique en bois foncé avec une baignoire indépendante, un carrelage vert, un carrelage en pâte de verre, un sol en calcaire, un lavabo posé, un plan de toilette en calcaire et un placard à porte plane.
Idées déco pour une douche en alcôve principale classique en bois foncé avec une baignoire indépendante, un carrelage vert, un carrelage en pâte de verre, un sol en calcaire, un lavabo posé, un plan de toilette en calcaire et un placard à porte plane.
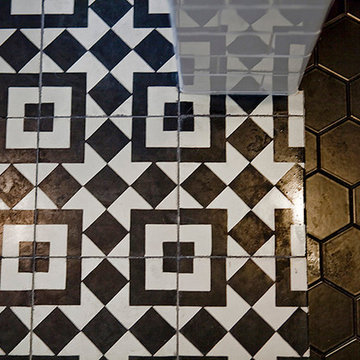
Kristen Vincent Photography
Exemple d'une douche en alcôve chic en bois brun de taille moyenne avec WC à poser, un carrelage noir et blanc, des carreaux de béton, un mur blanc, un sol en carrelage de céramique, un lavabo encastré, un plan de toilette en marbre et un placard en trompe-l'oeil.
Exemple d'une douche en alcôve chic en bois brun de taille moyenne avec WC à poser, un carrelage noir et blanc, des carreaux de béton, un mur blanc, un sol en carrelage de céramique, un lavabo encastré, un plan de toilette en marbre et un placard en trompe-l'oeil.
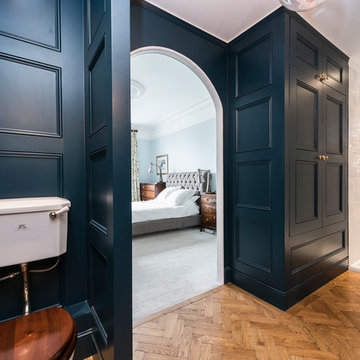
This image of the ensuite bathroom in the master bedroom shows off the entryway and utility cabinet.
Idée de décoration pour une grande salle de bain principale tradition avec un lavabo suspendu, une baignoire indépendante, un combiné douche/baignoire, WC à poser, un mur bleu et parquet clair.
Idée de décoration pour une grande salle de bain principale tradition avec un lavabo suspendu, une baignoire indépendante, un combiné douche/baignoire, WC à poser, un mur bleu et parquet clair.
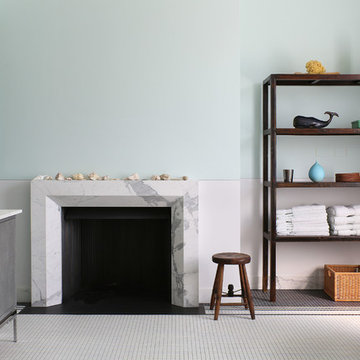
Alex Maguire
Réalisation d'une salle de bain tradition avec un lavabo encastré, des portes de placard grises, un mur bleu, un sol en carrelage de terre cuite et un placard à porte plane.
Réalisation d'une salle de bain tradition avec un lavabo encastré, des portes de placard grises, un mur bleu, un sol en carrelage de terre cuite et un placard à porte plane.
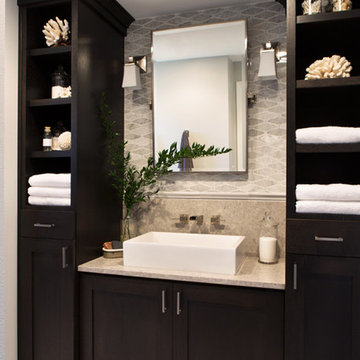
Small hall bath, feel anything but that. Plenty of organized open shelves for linens. Quartz counter tops with a marble back splash feels and looks like a 5 star hotel bath. Photo Credits go to David Papazian
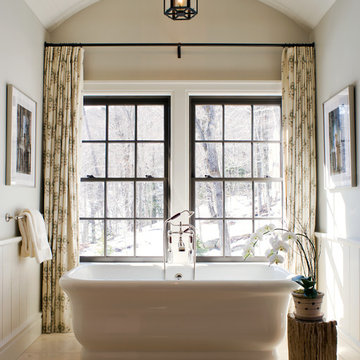
Réalisation d'une salle de bain tradition avec une baignoire indépendante et un mur beige.
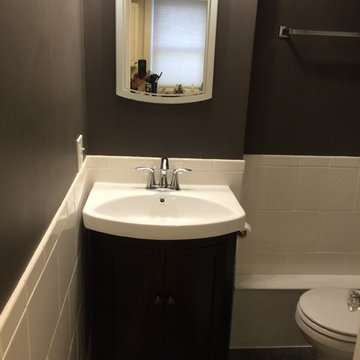
David Marshall
Inspiration pour une petite salle d'eau traditionnelle avec WC séparés, un mur gris, un lavabo encastré et un sol en carrelage de céramique.
Inspiration pour une petite salle d'eau traditionnelle avec WC séparés, un mur gris, un lavabo encastré et un sol en carrelage de céramique.
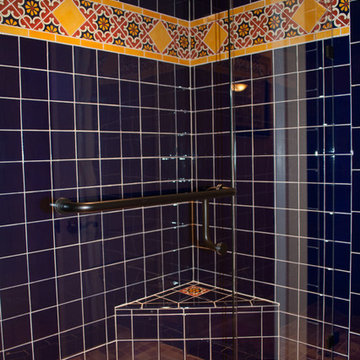
Idées déco pour une douche en alcôve principale classique en bois brun de taille moyenne avec un placard avec porte à panneau encastré, WC séparés, un carrelage bleu, des carreaux de céramique, un mur beige, tomettes au sol, un lavabo posé, un plan de toilette en carrelage, un sol rouge et une cabine de douche à porte battante.

Michael Lee
Cette photo montre une grande salle de bain principale chic avec un lavabo intégré, des portes de placard noires, un mur multicolore, un plan de toilette en stratifié, une baignoire indépendante, une douche ouverte, un carrelage noir, mosaïque, un sol en carrelage de terre cuite, un sol noir et un placard à porte plane.
Cette photo montre une grande salle de bain principale chic avec un lavabo intégré, des portes de placard noires, un mur multicolore, un plan de toilette en stratifié, une baignoire indépendante, une douche ouverte, un carrelage noir, mosaïque, un sol en carrelage de terre cuite, un sol noir et un placard à porte plane.
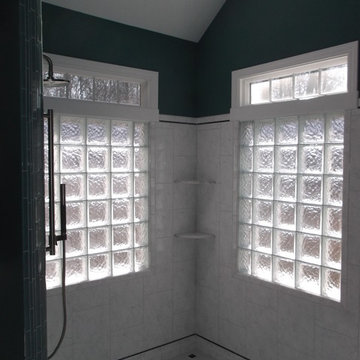
Two glass block privacy windows (in an Iceberg pattern) maximize the light from the outside while maintaining privacy. The transoms above the glass blocks provide a clear look at the outside. Marble shelves provide ample room for soap and shampoo storage.

Réalisation d'une grande salle de bain principale tradition en bois foncé avec une baignoire sur pieds, un mur beige, un sol en travertin, un lavabo posé, un plan de toilette en bois, un sol beige, un plan de toilette marron et un placard avec porte à panneau surélevé.
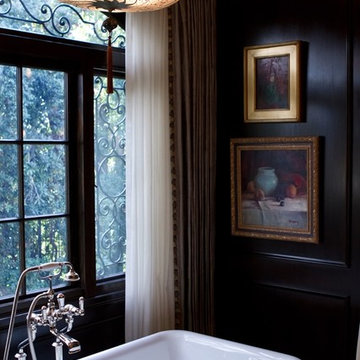
This master bathroom was fully remodeled with walnut paneled walls.
Photos by Erika Bierman
www.erikabiermanphotography.com
Idées déco pour une salle de bain principale classique avec une baignoire indépendante, un mur noir et un sol en carrelage de terre cuite.
Idées déco pour une salle de bain principale classique avec une baignoire indépendante, un mur noir et un sol en carrelage de terre cuite.
Idées déco de salles de bain classiques noires
9
