Idées déco de salles de bain contemporaines avec des portes de placard marrons
Trier par :
Budget
Trier par:Populaires du jour
141 - 160 sur 8 682 photos
1 sur 3
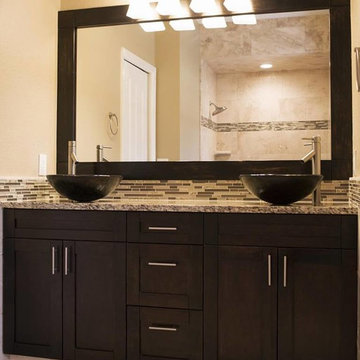
Aménagement d'une douche en alcôve principale contemporaine de taille moyenne avec un placard à porte shaker, des portes de placard marrons, WC à poser, une vasque, une cabine de douche avec un rideau, un carrelage beige, du carrelage en travertin, un mur beige, un sol en travertin et un sol beige.
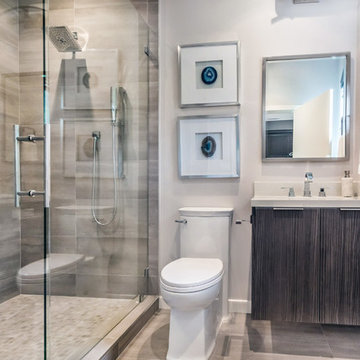
Inspiration pour une grande salle de bain principale design avec un placard à porte plane, des portes de placard marrons, une baignoire indépendante, une douche d'angle, WC séparés, un carrelage gris, des carreaux de porcelaine, un mur gris, un sol en carrelage de porcelaine, un lavabo encastré, un plan de toilette en quartz modifié, un sol gris et une cabine de douche à porte battante.

Master bathroom vanity in full length shaker style cabinets and two large matching mirrors now accommodate him and her and open flooring allows for full dressing area.
DreamMaker Bath & Kitchen
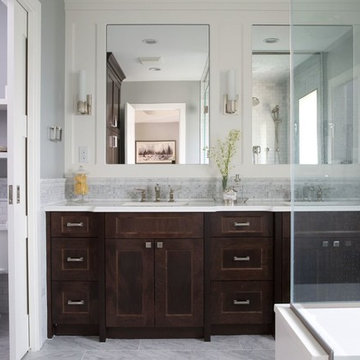
Aménagement d'une grande salle de bain principale contemporaine avec un placard à porte shaker, des portes de placard marrons, une douche d'angle, un carrelage gris, un carrelage métro, un mur gris, un sol en marbre, un lavabo encastré et un plan de toilette en quartz modifié.
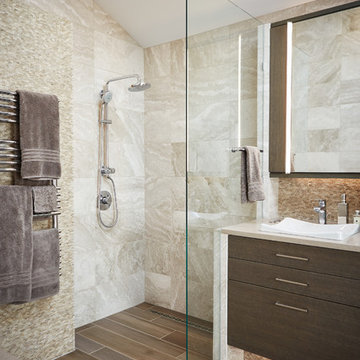
Exemple d'une salle de bain principale tendance de taille moyenne avec un placard à porte plane, des portes de placard marrons, une douche ouverte, un carrelage beige, un carrelage blanc, un sol en vinyl, une vasque et un plan de toilette en surface solide.

Every stone contains the potential to create a unique piece, it just needs to be formed and led by the natural process. The original material will become precious object.
Maestrobath design provides an added value to the products. It enhances the stone material via combination of handcrafted work and mechanical process with the latest technology.
The marble utilized to produce our pieces is the metamorphic stone, which is a natural combination of sediment submitted to the high pressure and temperature. Produced Marble is used in designing and creating master pieces.
Puket contemporary vessel sink is master pieces and will give a luxury and elegant vibe to any powder room or whashroom. This circular marble bathroom sink is easy to install and maintain.

Elegantly redesigned bathroom updated with classic colors.
Copper colored vessels, bronze colored vanity, with large mirror, freestanding soaking tub combined with open shower space, are all expertly combined to form a classic bathroom ambiance.

Réalisation d'une douche en alcôve principale design de taille moyenne avec un placard à porte plane, des portes de placard marrons, WC séparés, un carrelage blanc, du carrelage en marbre, un mur gris, carreaux de ciment au sol, un lavabo intégré, un plan de toilette en quartz, un sol gris, une cabine de douche à porte coulissante, un plan de toilette blanc, un banc de douche, meuble double vasque et meuble-lavabo sur pied.
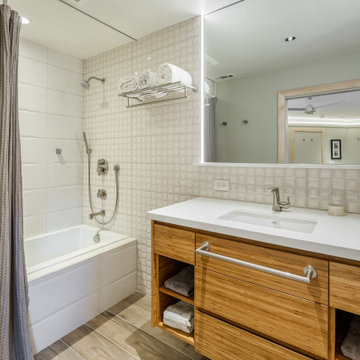
Full renovation of this is a one of a kind condominium overlooking the 6th fairway at El Macero Country Club. Gorgeous back in 1971 and now it's "spectacular spectacular!" This 1/2 bath makes you feel like you are at The Cosmopolitan. The vessel sink by MR Direct Sinks and Faucets is paired with a waterfall faucet in brushed nickel. The frost glass cubed pendant lights are by Tech Lighting. Countertop is Caearstone in Organic White. Backsplash is Versace Decori Riga/Axel Bianco Satinato Plantino. The custom cabinet is a stained Maple.
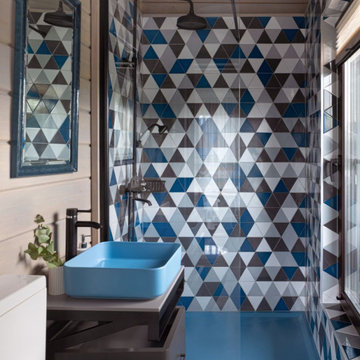
Aménagement d'une salle de bain contemporaine de taille moyenne avec un placard à porte plane, WC à poser, un carrelage noir, un carrelage bleu, un carrelage gris, un mur beige, une vasque, un sol gris, un plan de toilette gris et des portes de placard marrons.
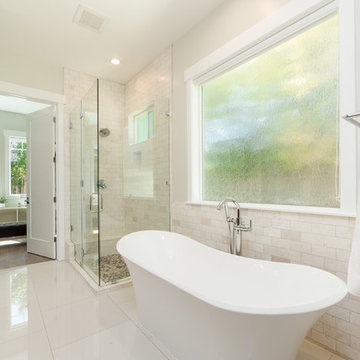
Cette photo montre une douche en alcôve principale tendance de taille moyenne avec un placard à porte plane, des portes de placard marrons, une baignoire indépendante, WC à poser, un carrelage blanc, des carreaux de céramique, un mur blanc, un sol en carrelage de céramique, un lavabo intégré, un plan de toilette en granite, un sol blanc, une cabine de douche à porte battante et un plan de toilette bleu.
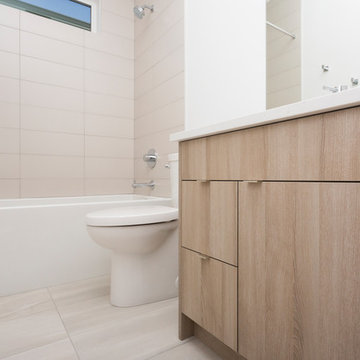
Idée de décoration pour une petite salle d'eau design avec un placard à porte plane, des portes de placard marrons, une baignoire en alcôve, un combiné douche/baignoire, WC à poser, un carrelage blanc, des carreaux de porcelaine, un mur blanc, un sol en carrelage de porcelaine, un lavabo encastré, un plan de toilette en surface solide, un sol beige et une cabine de douche avec un rideau.
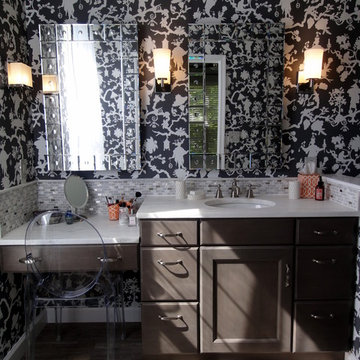
This masterbath is in a 1990's condo and was ready for an update! Space was limited but by staggering the vanity with makeup counter is both multi-purpose and gives the illusion of more space. The listello accent is a combination of glass, stainless and stone tile and puts some sparkle into the room. The Elmwood cabinetry is in the Knight's Armor finish. The sconces are by Restoration Hardware. The marble counter is Calacutta Gold. There are ways to save money in a remodel which you can then put into other items. The listello was actually 12x12 tile cut into strips. The flooring looks like wood but is porcelain tile by The Tile Shop. Design by Carol Luke. Photo by KJ Krammes

This beautiful principle suite is like a beautiful retreat from the world. Created to exaggerate a sense of calm and beauty. The tiles look like wood to give a sense of warmth, with the added detail of brass finishes. the bespoke vanity unity made from marble is the height of glamour. The large scale mirrored cabinets, open the space and reflect the light from the original victorian windows, with a view onto the pink blossom outside.
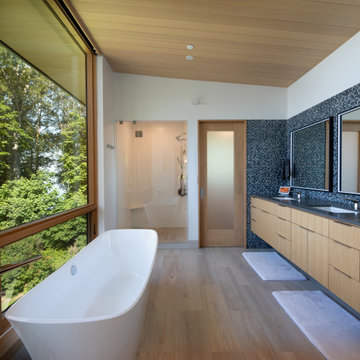
Cette image montre une grande salle de bain principale design avec des portes de placard marrons, meuble double vasque et meuble-lavabo suspendu.
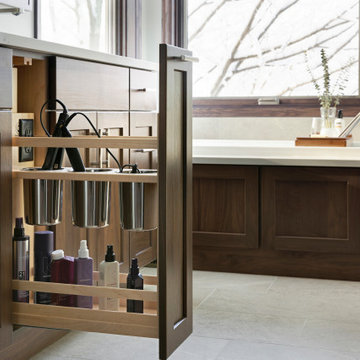
This Master Bathroom was outdated in appearance and although the size of the room was sufficient, the space felt crowded. The toilet location was undesirable, the shower was cramped and the bathroom floor was cold to stand on. The client wanted a new configuration that would eliminate the corner tub, but still have a bathtub in the room, plus a larger shower and more privacy to the toilet area. The 1980’s look needed to be replaced with a clean, contemporary look.
A new room layout created a more functional space. A separated space was achieved for the toilet by relocating it and adding a cabinet and custom hanging pipe shelf above for privacy.
By adding a double sink vanity, we gained valuable floor space to still have a soaking tub and larger shower. In-floor heat keeps the room cozy and warm all year long. The entry door was replaced with a pocket door to keep the area in front of the vanity unobstructed. The cabinet next to the toilet has sliding doors and adds storage for towels and toiletries and the vanity has a pull-out hair station. Rich, walnut cabinetry is accented nicely with the soft, blue/green color palette of the tiles and wall color. New window shades that can be lifted from the bottom or top are ideal if they want full light or an unobstructed view, while maintaining privacy. Handcrafted swirl pendants illuminate the vanity and are made from 100% recycled glass.

Exemple d'une petite douche en alcôve principale tendance avec un placard à porte plane, des portes de placard marrons, un bidet, un carrelage vert, des carreaux en terre cuite, un mur blanc, carreaux de ciment au sol, un lavabo intégré, un sol multicolore, une cabine de douche à porte coulissante, un plan de toilette blanc, meuble simple vasque et meuble-lavabo encastré.

Contemporary master bath remodel in Lakewood Ranch's Riverwalk Oaks with floating double-sink vanity.
Exemple d'une salle de bain principale tendance de taille moyenne avec des portes de placard marrons, une douche double, WC à poser, un carrelage gris, des carreaux de céramique, un mur gris, un lavabo posé, un plan de toilette en granite, une cabine de douche à porte battante, un plan de toilette blanc, un banc de douche, meuble double vasque et meuble-lavabo suspendu.
Exemple d'une salle de bain principale tendance de taille moyenne avec des portes de placard marrons, une douche double, WC à poser, un carrelage gris, des carreaux de céramique, un mur gris, un lavabo posé, un plan de toilette en granite, une cabine de douche à porte battante, un plan de toilette blanc, un banc de douche, meuble double vasque et meuble-lavabo suspendu.

Aménagement d'une salle d'eau contemporaine de taille moyenne avec un placard à porte plane, des portes de placard marrons, une douche ouverte, WC suspendus, un mur blanc, parquet peint, un lavabo posé, un plan de toilette en marbre, un sol marron, aucune cabine, un plan de toilette blanc, meuble simple vasque, meuble-lavabo suspendu et un plafond décaissé.
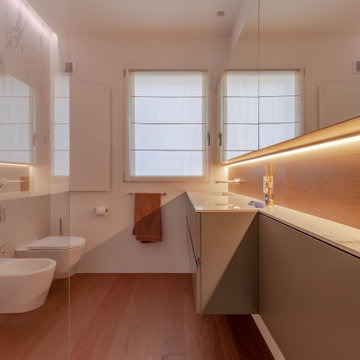
Exemple d'une salle d'eau tendance de taille moyenne avec un mur blanc, parquet peint, un sol marron, un plafond décaissé, un plan de toilette blanc, meuble simple vasque, un placard à porte plane, des portes de placard marrons, une douche ouverte, WC suspendus, un lavabo posé, un plan de toilette en marbre, aucune cabine et meuble-lavabo suspendu.
Idées déco de salles de bain contemporaines avec des portes de placard marrons
8