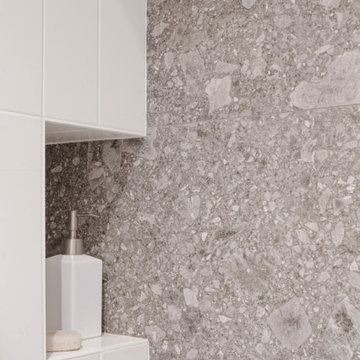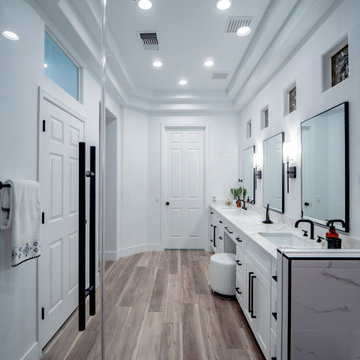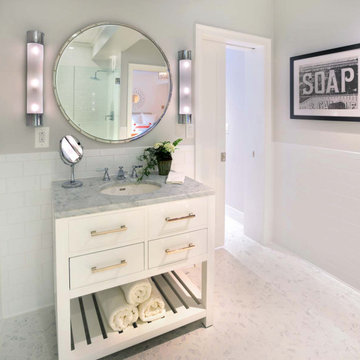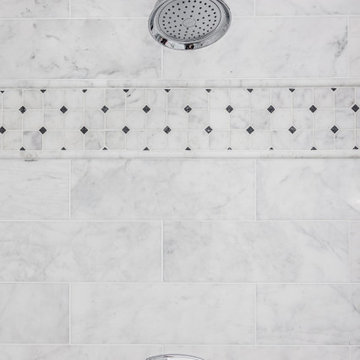Idées déco de salles de bain contemporaines avec différents designs de plafond
Trier par :
Budget
Trier par:Populaires du jour
21 - 40 sur 4 893 photos
1 sur 3

Dettaglio nicchia doccia
Idées déco pour une salle d'eau longue et étroite contemporaine de taille moyenne avec des portes de placard blanches, une douche à l'italienne, WC suspendus, un carrelage blanc, des carreaux de porcelaine, un mur gris, un sol en carrelage de porcelaine, une grande vasque, un plan de toilette en surface solide, un sol gris, une cabine de douche à porte coulissante, un plan de toilette blanc, meuble simple vasque, meuble-lavabo suspendu et un plafond décaissé.
Idées déco pour une salle d'eau longue et étroite contemporaine de taille moyenne avec des portes de placard blanches, une douche à l'italienne, WC suspendus, un carrelage blanc, des carreaux de porcelaine, un mur gris, un sol en carrelage de porcelaine, une grande vasque, un plan de toilette en surface solide, un sol gris, une cabine de douche à porte coulissante, un plan de toilette blanc, meuble simple vasque, meuble-lavabo suspendu et un plafond décaissé.

Inspiration pour une grande salle d'eau design avec des portes de placard blanches, un carrelage bleu, des carreaux de céramique, un mur noir, une vasque, un plan de toilette en stratifié, un sol blanc, un plan de toilette blanc, meuble-lavabo suspendu, un plafond décaissé, une douche ouverte, WC suspendus, un sol en carrelage de porcelaine, aucune cabine, boiseries et un placard à porte plane.

Project from design to Completion
Exemple d'une petite salle d'eau tendance avec un placard à porte affleurante, des portes de placard beiges, un espace douche bain, WC suspendus, un carrelage gris, des carreaux de porcelaine, un mur beige, un sol en carrelage de porcelaine, un lavabo posé, un plan de toilette en marbre, un sol gris, aucune cabine, un plan de toilette blanc, buanderie, meuble simple vasque, meuble-lavabo encastré et un plafond décaissé.
Exemple d'une petite salle d'eau tendance avec un placard à porte affleurante, des portes de placard beiges, un espace douche bain, WC suspendus, un carrelage gris, des carreaux de porcelaine, un mur beige, un sol en carrelage de porcelaine, un lavabo posé, un plan de toilette en marbre, un sol gris, aucune cabine, un plan de toilette blanc, buanderie, meuble simple vasque, meuble-lavabo encastré et un plafond décaissé.

Aménagement d'une salle de bain contemporaine en bois clair avec un placard à porte plane, une baignoire indépendante, un espace douche bain, WC suspendus, un carrelage gris, des carreaux de céramique, un mur blanc, un sol en carrelage de céramique, un plan de toilette en quartz modifié, un sol gris, un plan de toilette blanc, meuble simple vasque et poutres apparentes.

Idées déco pour une grande salle de bain principale contemporaine avec des portes de placard blanches, une douche double, un mur blanc, un lavabo encastré, un sol marron, une cabine de douche à porte battante, un plan de toilette blanc, un banc de douche, meuble double vasque, meuble-lavabo encastré, un plafond décaissé, un placard à porte shaker, WC à poser, un sol en vinyl et un plan de toilette en quartz.

Cette image montre une salle de bain design en bois clair avec un placard à porte plane, une baignoire indépendante, un carrelage gris, une vasque, un sol gris, un plan de toilette blanc, une niche, meuble simple vasque, meuble-lavabo suspendu, un plafond voûté et aucune cabine.

Image of Guest Bathroom. In this high contrast bathroom the dark Navy Blue vanity and shower wall tile installed in chevron pattern pop off of this otherwise neutral, white space. The white grout helps to accentuate the tile pattern on the blue accent wall in the shower for more interest.

Aménagement d'une salle d'eau contemporaine de taille moyenne avec des portes de placard blanches, un carrelage blanc, des carreaux de céramique, un mur gris, un sol en marbre, un lavabo encastré, un plan de toilette en marbre, un sol blanc, une cabine de douche à porte battante, un plan de toilette gris, des toilettes cachées, meuble simple vasque, meuble-lavabo sur pied et un plafond en lambris de bois.

Reconfiguration of a dilapidated bathroom and separate toilet in a Victorian house in Walthamstow village.
The original toilet was situated straight off of the landing space and lacked any privacy as it opened onto the landing. The original bathroom was separate from the WC with the entrance at the end of the landing. To get to the rear bedroom meant passing through the bathroom which was not ideal. The layout was reconfigured to create a family bathroom which incorporated a walk-in shower where the original toilet had been and freestanding bath under a large sash window. The new bathroom is slightly slimmer than the original this is to create a short corridor leading to the rear bedroom.
The ceiling was removed and the joists exposed to create the feeling of a larger space. A rooflight sits above the walk-in shower and the room is flooded with natural daylight. Hanging plants are hung from the exposed beams bringing nature and a feeling of calm tranquility into the space.

Aménagement d'une grande salle de bain principale contemporaine avec placards, des portes de placard grises, une baignoire indépendante, une douche à l'italienne, tous types de WC, un carrelage blanc, du carrelage en marbre, un mur gris, un sol en marbre, un lavabo encastré, un plan de toilette en quartz, un sol blanc, une cabine de douche à porte battante, un plan de toilette blanc, un banc de douche, meuble double vasque, différents designs de plafond et différents habillages de murs.

DHV Architects have designed the new second floor at this large detached house in Henleaze, Bristol. The brief was to fit a generous master bedroom and a high end bathroom into the loft space. Crittall style glazing combined with mono chromatic colours create a sleek contemporary feel. A large rear dormer with an oversized window make the bedroom light and airy.

Idées déco pour une grande salle de bain principale contemporaine avec un placard à porte plane, des portes de placard marrons, une baignoire indépendante, un espace douche bain, WC à poser, des carreaux de porcelaine, un mur blanc, un sol en carrelage de porcelaine, un lavabo intégré, un sol beige, aucune cabine, un plan de toilette blanc, meuble double vasque, meuble-lavabo suspendu et un plafond voûté.

Dramatic guest bathroom with soaring angled ceilings, oversized walk-in shower, floating vanity, and extra tall mirror. A muted material palette is used to focus attention to natural light and matte black accents. A simple pendant light offers a soft glow.

This project was not only full of many bathrooms but also many different aesthetics. The goals were fourfold, create a new master suite, update the basement bath, add a new powder bath and my favorite, make them all completely different aesthetics.
Primary Bath-This was originally a small 60SF full bath sandwiched in between closets and walls of built-in cabinetry that blossomed into a 130SF, five-piece primary suite. This room was to be focused on a transitional aesthetic that would be adorned with Calcutta gold marble, gold fixtures and matte black geometric tile arrangements.
Powder Bath-A new addition to the home leans more on the traditional side of the transitional movement using moody blues and greens accented with brass. A fun play was the asymmetry of the 3-light sconce brings the aesthetic more to the modern side of transitional. My favorite element in the space, however, is the green, pink black and white deco tile on the floor whose colors are reflected in the details of the Australian wallpaper.
Hall Bath-Looking to touch on the home's 70's roots, we went for a mid-mod fresh update. Black Calcutta floors, linear-stacked porcelain tile, mixed woods and strong black and white accents. The green tile may be the star but the matte white ribbed tiles in the shower and behind the vanity are the true unsung heroes.

Liadesign
Réalisation d'une petite salle de bain design avec un placard à porte plane, des portes de placard bleues, WC séparés, un carrelage beige, des carreaux de porcelaine, un mur bleu, un sol en carrelage de porcelaine, une vasque, un plan de toilette en surface solide, un sol multicolore, une cabine de douche à porte coulissante, un plan de toilette noir, un banc de douche, meuble simple vasque, meuble-lavabo suspendu et un plafond décaissé.
Réalisation d'une petite salle de bain design avec un placard à porte plane, des portes de placard bleues, WC séparés, un carrelage beige, des carreaux de porcelaine, un mur bleu, un sol en carrelage de porcelaine, une vasque, un plan de toilette en surface solide, un sol multicolore, une cabine de douche à porte coulissante, un plan de toilette noir, un banc de douche, meuble simple vasque, meuble-lavabo suspendu et un plafond décaissé.

Долго думали, как разделить по назначению две ванные. И решили вместо традиционного деления на хозяйскую ванную и гостевой санузел разделить так: ванная мальчиков - для папы и сына, - и ванную девочек - для мамы и дочки.
Вашему вниманию - ванная Мальчиков. В строгих мужских оттенках цвета.
В стену встроена полоса натуральной тиковой доски. Пол - натуральный тик.
За раковиной сделали яркую глянцевую синюю плитку.

Idées déco pour une salle de bain principale contemporaine de taille moyenne avec des portes de placard beiges, une douche d'angle, un carrelage beige, des carreaux de porcelaine, un mur beige, parquet clair, un lavabo intégré, un plan de toilette en quartz modifié, un sol marron, une cabine de douche à porte coulissante, un plan de toilette blanc, une niche, meuble simple vasque, meuble-lavabo sur pied, un plafond décaissé, un placard à porte affleurante et WC séparés.

This gorgeous master bathroom showcases beautiful natural Shadow Storm Quartzite and real Marble throughout. It is an airy high design space created for anyone who loves the look and feel of real Italian Marble and elegant Quartzite.

We took a tiny outdated bathroom and doubled the width of it by taking the unused dormers on both sides that were just dead space. We completely updated it with contrasting herringbone tile and gave it a modern masculine and timeless vibe. This bathroom features a custom solid walnut cabinet designed by Buck Wimberly.
Idées déco de salles de bain contemporaines avec différents designs de plafond
2
