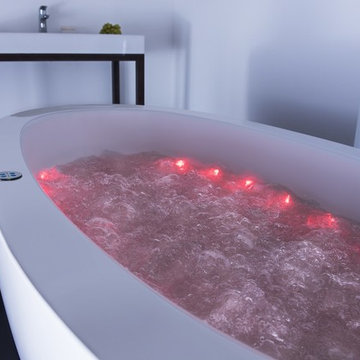Idées déco de salles de bain contemporaines avec un bain bouillonnant
Trier par :
Budget
Trier par:Populaires du jour
141 - 160 sur 1 849 photos
1 sur 3
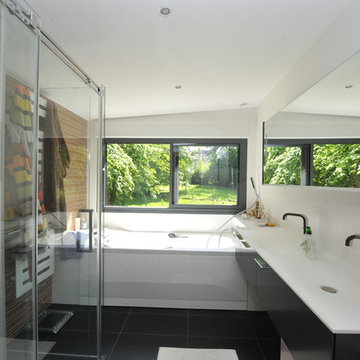
Nautilus
Cette photo montre une salle de bain principale tendance de taille moyenne avec un placard à porte affleurante, des portes de placard noires, une douche d'angle, un carrelage noir, des carreaux de céramique, un mur orange, un sol en carrelage de céramique, un lavabo encastré, un plan de toilette en surface solide et un bain bouillonnant.
Cette photo montre une salle de bain principale tendance de taille moyenne avec un placard à porte affleurante, des portes de placard noires, une douche d'angle, un carrelage noir, des carreaux de céramique, un mur orange, un sol en carrelage de céramique, un lavabo encastré, un plan de toilette en surface solide et un bain bouillonnant.
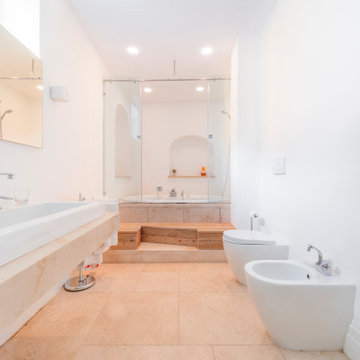
Bagno | Bathroom
Cette photo montre une grande salle de bain principale tendance avec un bain bouillonnant, un combiné douche/baignoire, WC séparés, un mur blanc, un sol en carrelage de porcelaine, une vasque, un plan de toilette en marbre, un sol beige, une cabine de douche à porte coulissante, un plan de toilette beige, meuble simple vasque et meuble-lavabo suspendu.
Cette photo montre une grande salle de bain principale tendance avec un bain bouillonnant, un combiné douche/baignoire, WC séparés, un mur blanc, un sol en carrelage de porcelaine, une vasque, un plan de toilette en marbre, un sol beige, une cabine de douche à porte coulissante, un plan de toilette beige, meuble simple vasque et meuble-lavabo suspendu.
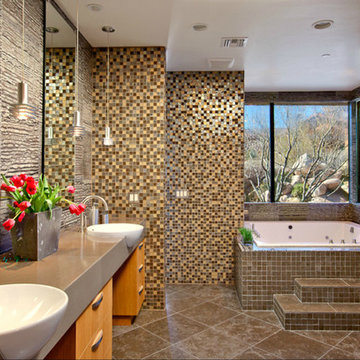
Exemple d'une salle de bain principale tendance avec un placard à porte plane, des portes de placard marrons, un bain bouillonnant, un carrelage multicolore, mosaïque, un mur marron, un lavabo posé et un sol marron.
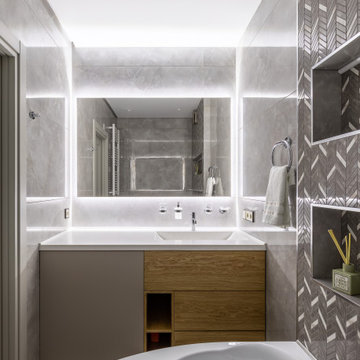
Exemple d'une salle d'eau tendance en bois clair de taille moyenne avec un placard à porte plane, un bain bouillonnant, un combiné douche/baignoire, un carrelage gris, un lavabo intégré, aucune cabine et un plan de toilette blanc.
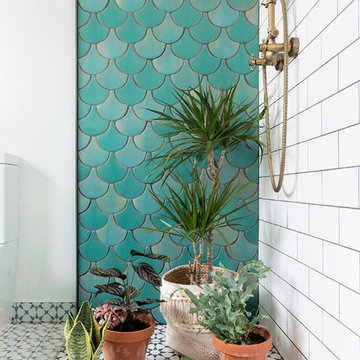
ON-TREND SCALES
Move over metro tiles and line a wall with fabulously funky Fish Scale designs. Also known as scallop, fun or mermaid tiles, this pleasing-to-the-eye shape is a Moroccan tile classic that's trending hard right now and offers a sophisticated alternative to metro/subway designs. Mermaids tiles are this year's unicorns (so they say) and Fish Scale tiles are how to take the trend to a far more grown-up level. Especially striking across a whole wall or in a shower room, make the surface pop in vivid shades of blue and green for an oceanic vibe that'll refresh and invigorate.
If colour doesn't float your boat, just exchange the bold hues for neutral shades and use a dark grout to highlight the pattern. Alternatively, go to www.tiledesire.com there are more than 40 colours to choose and mix!!
Photo Credits: http://iortz-photo.com/
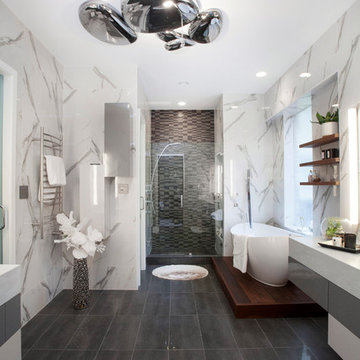
When luxury meets creativity.
Another spectacular white bathroom remodel designed and remodeled by Joseph & Berry Remodel | Design Build. This beautiful modern Carrara marble bathroom, Graff stainless steel hardware, custom made vanities, massage sprayer, hut tub, towel heater, wood tub stage and custom wood shelves.
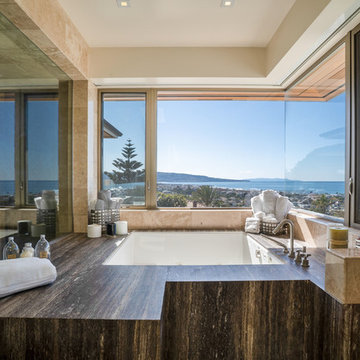
Aménagement d'une grande salle de bain principale contemporaine avec un placard à porte plane, des portes de placard marrons, un bain bouillonnant, une douche ouverte, WC à poser, un carrelage beige, un carrelage de pierre, un mur blanc, un lavabo posé, un plan de toilette en marbre, une cabine de douche à porte battante et un plan de toilette multicolore.
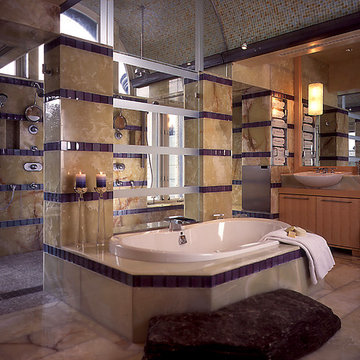
Réalisation d'une salle de bain principale design en bois clair de taille moyenne avec un placard à porte plane, un bain bouillonnant, une douche ouverte, WC à poser, un carrelage beige, un carrelage blanc, des carreaux de céramique, un mur beige, un sol en carrelage de céramique, un lavabo de ferme, un plan de toilette en bois, un sol beige et aucune cabine.
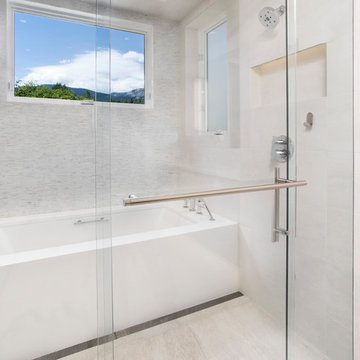
Idées déco pour une grande salle de bain principale contemporaine en bois brun avec un lavabo intégré, un placard à porte plane, un plan de toilette en surface solide, un bain bouillonnant, une douche à l'italienne, WC séparés, un carrelage blanc, des carreaux en allumettes et un mur blanc.
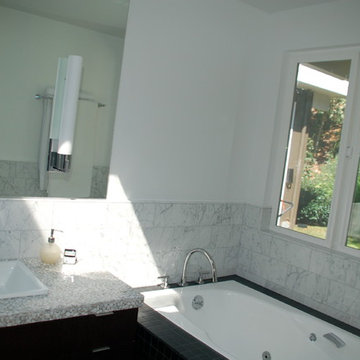
Carrera marble tiles surround this whirlpool tub that looks out over the garden.
Aménagement d'une salle de bain principale contemporaine en bois foncé de taille moyenne avec une douche d'angle, un carrelage gris, un carrelage de pierre, un mur gris, un placard à porte plane, un bain bouillonnant, WC séparés, un sol en carrelage de céramique, un lavabo posé et un plan de toilette en carrelage.
Aménagement d'une salle de bain principale contemporaine en bois foncé de taille moyenne avec une douche d'angle, un carrelage gris, un carrelage de pierre, un mur gris, un placard à porte plane, un bain bouillonnant, WC séparés, un sol en carrelage de céramique, un lavabo posé et un plan de toilette en carrelage.
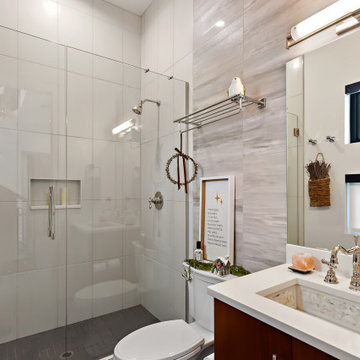
Exemple d'une salle d'eau tendance en bois foncé de taille moyenne avec un placard à porte plane, un bain bouillonnant, une douche d'angle, un carrelage gris, un carrelage de pierre, un mur beige, un sol en carrelage de porcelaine, un lavabo encastré, un plan de toilette en quartz modifié, un sol gris, une cabine de douche à porte battante, un plan de toilette blanc, meuble simple vasque et meuble-lavabo encastré.
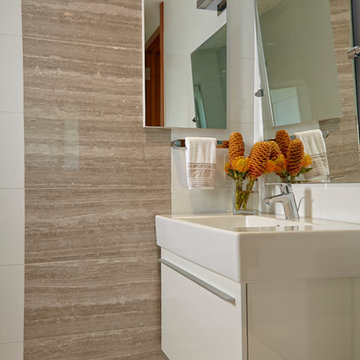
Home and Living Examiner said:
Modern renovation by J Design Group is stunning
J Design Group, an expert in luxury design, completed a new project in Tamarac, Florida, which involved the total interior remodeling of this home. We were so intrigued by the photos and design ideas, we decided to talk to J Design Group CEO, Jennifer Corredor. The concept behind the redesign was inspired by the client’s relocation.
Andrea Campbell: How did you get a feel for the client's aesthetic?
Jennifer Corredor: After a one-on-one with the Client, I could get a real sense of her aesthetics for this home and the type of furnishings she gravitated towards.
The redesign included a total interior remodeling of the client's home. All of this was done with the client's personal style in mind. Certain walls were removed to maximize the openness of the area and bathrooms were also demolished and reconstructed for a new layout. This included removing the old tiles and replacing with white 40” x 40” glass tiles for the main open living area which optimized the space immediately. Bedroom floors were dressed with exotic African Teak to introduce warmth to the space.
We also removed and replaced the outdated kitchen with a modern look and streamlined, state-of-the-art kitchen appliances. To introduce some color for the backsplash and match the client's taste, we introduced a splash of plum-colored glass behind the stove and kept the remaining backsplash with frosted glass. We then removed all the doors throughout the home and replaced with custom-made doors which were a combination of cherry with insert of frosted glass and stainless steel handles.
All interior lights were replaced with LED bulbs and stainless steel trims, including unique pendant and wall sconces that were also added. All bathrooms were totally gutted and remodeled with unique wall finishes, including an entire marble slab utilized in the master bath shower stall.
Once renovation of the home was completed, we proceeded to install beautiful high-end modern furniture for interior and exterior, from lines such as B&B Italia to complete a masterful design. One-of-a-kind and limited edition accessories and vases complimented the look with original art, most of which was custom-made for the home.
To complete the home, state of the art A/V system was introduced. The idea is always to enhance and amplify spaces in a way that is unique to the client and exceeds his/her expectations.
To see complete J Design Group featured article, go to: http://www.examiner.com/article/modern-renovation-by-j-design-group-is-stunning
Living Room,
Dining room,
Master Bedroom,
Master Bathroom,
Powder Bathroom,
Miami Interior Designers,
Miami Interior Designer,
Interior Designers Miami,
Interior Designer Miami,
Modern Interior Designers,
Modern Interior Designer,
Modern interior decorators,
Modern interior decorator,
Miami,
Contemporary Interior Designers,
Contemporary Interior Designer,
Interior design decorators,
Interior design decorator,
Interior Decoration and Design,
Black Interior Designers,
Black Interior Designer,
Interior designer,
Interior designers,
Home interior designers,
Home interior designer,
Daniel Newcomb
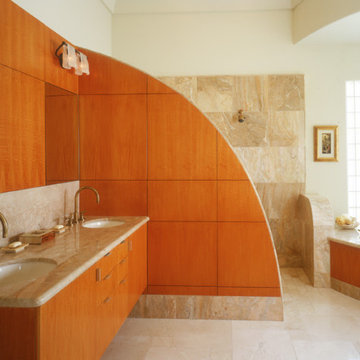
This is a new construction bathroom located in Fallbrook, CA. It was a large space with very high ceilings. We created a sculptural environment, echoing a curved soffit over a curved alcove soaking tub with a curved partition shower wall. The custom wood paneling on the curved wall and vanity wall perfectly balance the lines of the floating vanity and built-in medicine cabinets.
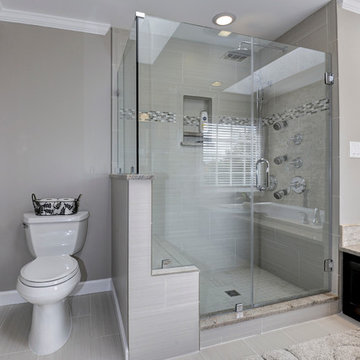
Homevisit.com
Cette photo montre une salle de bain principale tendance de taille moyenne avec un placard à porte shaker, des portes de placard noires, un bain bouillonnant, une douche d'angle, un carrelage gris, des carreaux de porcelaine, un mur marron, un sol en carrelage de porcelaine, un lavabo encastré, un plan de toilette en granite, un sol gris et une cabine de douche à porte battante.
Cette photo montre une salle de bain principale tendance de taille moyenne avec un placard à porte shaker, des portes de placard noires, un bain bouillonnant, une douche d'angle, un carrelage gris, des carreaux de porcelaine, un mur marron, un sol en carrelage de porcelaine, un lavabo encastré, un plan de toilette en granite, un sol gris et une cabine de douche à porte battante.
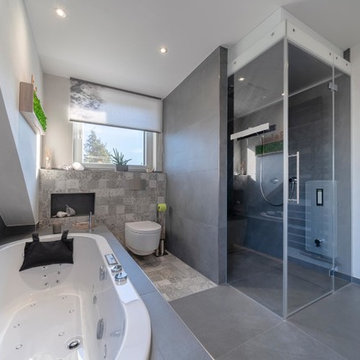
Das Fertighaus BJ 1998 hat im Obergeschoss ein Satteldach. Damit das Bad etwas größer wurde, wurde eine Dachgaube errichtet.
Geplant wurde ein individuelles Dampfbad mit Infrarotpaneel und großer beheizter Sitzbank sowie einen Whirlpool.
Der Waschtisch wurde passend zur Wanne ausgewählt.
Ebenso wurde eine Fußbodenheizung und ein Dusch-WC verbaut.
Ein Licht- und Soundsystem wurde realisiert.
Die sehr großzügige Waschtischanlage mit Echtholzfronten und Sitzbank zur Wanne hin, sowie einen Kofferschrank runden das Bad ab.
Foto: Repabad honorarfrei
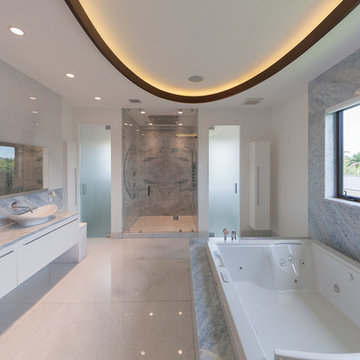
Blue Orion calcite (shower)
Naxos marble slabs on the floor
Diamond Blue calcite accent wall and tops
Réalisation d'une grande salle de bain principale design avec un lavabo suspendu, un placard à porte plane, des portes de placard blanches, un bain bouillonnant, une douche ouverte, un carrelage blanc, un carrelage de pierre, un plan de toilette en quartz, un mur multicolore et un sol en marbre.
Réalisation d'une grande salle de bain principale design avec un lavabo suspendu, un placard à porte plane, des portes de placard blanches, un bain bouillonnant, une douche ouverte, un carrelage blanc, un carrelage de pierre, un plan de toilette en quartz, un mur multicolore et un sol en marbre.
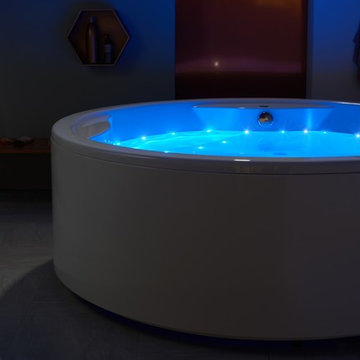
Réalisation d'une très grande salle de bain design avec un bain bouillonnant, un carrelage beige, un mur blanc et tomettes au sol.
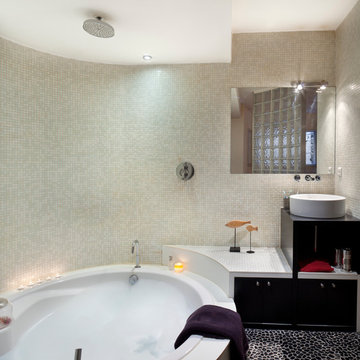
Photographe JanLuc Robert
Réalisation d'une salle de bain principale design de taille moyenne avec une vasque, des portes de placard noires, un combiné douche/baignoire, un carrelage beige, mosaïque, un mur beige, un sol en galet et un bain bouillonnant.
Réalisation d'une salle de bain principale design de taille moyenne avec une vasque, des portes de placard noires, un combiné douche/baignoire, un carrelage beige, mosaïque, un mur beige, un sol en galet et un bain bouillonnant.
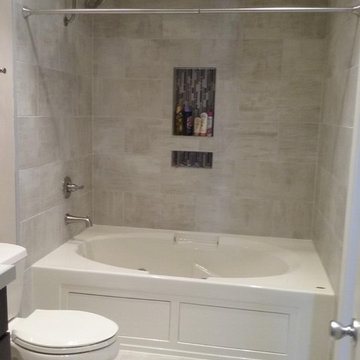
scott
Idées déco pour une salle de bain principale contemporaine de taille moyenne avec un placard à porte shaker, des portes de placard marrons, un bain bouillonnant, WC séparés, un carrelage beige, des carreaux de porcelaine, un sol en carrelage de porcelaine, une vasque, un plan de toilette en carrelage et un sol beige.
Idées déco pour une salle de bain principale contemporaine de taille moyenne avec un placard à porte shaker, des portes de placard marrons, un bain bouillonnant, WC séparés, un carrelage beige, des carreaux de porcelaine, un sol en carrelage de porcelaine, une vasque, un plan de toilette en carrelage et un sol beige.
Idées déco de salles de bain contemporaines avec un bain bouillonnant
8
