Idées déco de salles de bain contemporaines avec un placard avec porte à panneau surélevé
Trier par :
Budget
Trier par:Populaires du jour
81 - 100 sur 7 038 photos
1 sur 3
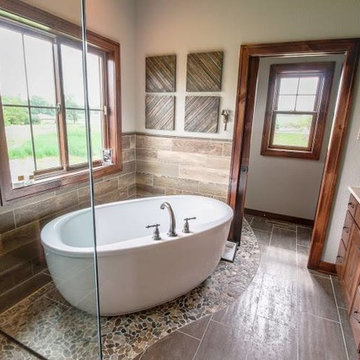
Master Bathroom with Free standing soaker tub and oversized shower with glass surround
Réalisation d'une salle de bain principale design en bois brun de taille moyenne avec un placard avec porte à panneau surélevé, une baignoire indépendante, une douche d'angle, WC séparés, un carrelage marron, un carrelage de pierre, un mur beige, un sol en carrelage de céramique, un lavabo encastré et un plan de toilette en surface solide.
Réalisation d'une salle de bain principale design en bois brun de taille moyenne avec un placard avec porte à panneau surélevé, une baignoire indépendante, une douche d'angle, WC séparés, un carrelage marron, un carrelage de pierre, un mur beige, un sol en carrelage de céramique, un lavabo encastré et un plan de toilette en surface solide.
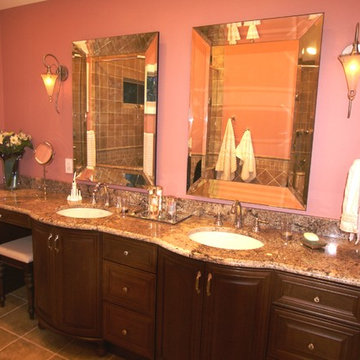
Inspiration pour une douche en alcôve principale design en bois foncé de taille moyenne avec un placard avec porte à panneau surélevé, WC à poser, un carrelage beige, un carrelage marron, des carreaux de céramique, un mur rose, un sol en carrelage de céramique, un plan de toilette en granite et un lavabo encastré.
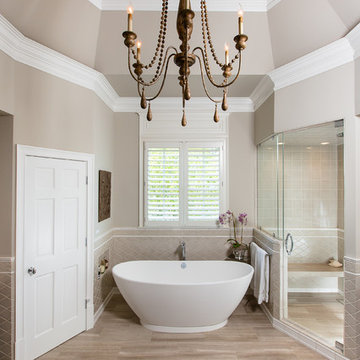
© Willett Photography www.willettphoto.com — in Atlanta, GA.
Exemple d'une grande salle de bain principale tendance avec des portes de placard beiges, une baignoire indépendante, une douche d'angle, des carreaux de céramique, un sol en calcaire, un placard avec porte à panneau surélevé, un carrelage beige, un mur beige, une vasque et un plan de toilette en granite.
Exemple d'une grande salle de bain principale tendance avec des portes de placard beiges, une baignoire indépendante, une douche d'angle, des carreaux de céramique, un sol en calcaire, un placard avec porte à panneau surélevé, un carrelage beige, un mur beige, une vasque et un plan de toilette en granite.
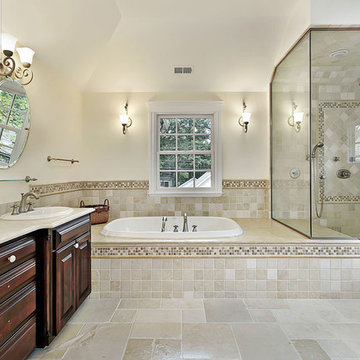
At LA Design Build we transform your bathroom into a spa like custom bath that utilizes the modern and chic custom tile work ranging from marble, travertine, tumble stones to decorative porcelain tiles and decorative glass borders along with custom vanity and fixtures and mirrors to Light sconces . We create an atmosphere that brings a resort feel to your custom bathroom renovation. Our specialties include bathroom flooring, custom shower stalls, frame-less shower doors.
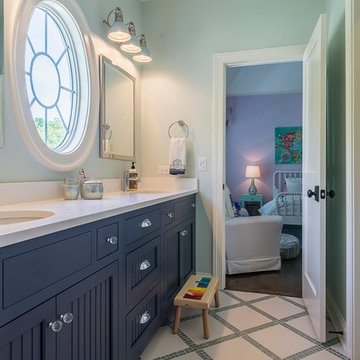
Rolfe Hokanson
Cette photo montre une salle de bain tendance de taille moyenne pour enfant avec un placard avec porte à panneau surélevé, des portes de placard grises, une baignoire en alcôve, un combiné douche/baignoire, un carrelage beige, des carreaux de céramique, un mur vert, un sol en carrelage de céramique, un lavabo encastré et un plan de toilette en granite.
Cette photo montre une salle de bain tendance de taille moyenne pour enfant avec un placard avec porte à panneau surélevé, des portes de placard grises, une baignoire en alcôve, un combiné douche/baignoire, un carrelage beige, des carreaux de céramique, un mur vert, un sol en carrelage de céramique, un lavabo encastré et un plan de toilette en granite.
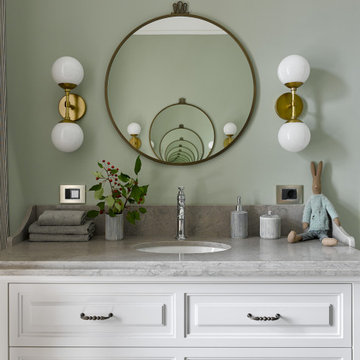
Idées déco pour une grande salle de bain contemporaine pour enfant avec des portes de placard blanches, un carrelage blanc, des carreaux de céramique, un mur vert, un plan de toilette en quartz modifié, un plan de toilette gris, un placard avec porte à panneau surélevé et un lavabo encastré.
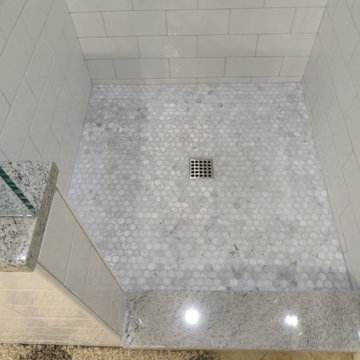
Complete Master Bathroom Remodel. New Top mount garden tub with granite stone tub deck with new fixtures. Frameless shower glass with granite stone pony wall ledge and step. Opening up shower wall adding light and extending shower slightly. New Countertops using Hymalaya Granite with undermount oval porcelain white sinks. Built small shelving between sinks.
Aménagement d'une grande douche en alcôve principale contemporaine en bois foncé avec un placard avec porte à panneau surélevé, un carrelage gris, des carreaux de céramique, un sol en carrelage de céramique, un lavabo encastré, un plan de toilette en carrelage, une baignoire posée, un mur beige, un sol beige et une cabine de douche à porte battante.
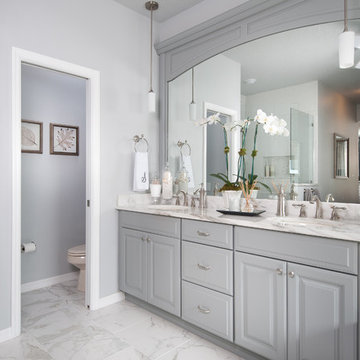
All of the cabinetry and mirror crown trim are Sullivan maple in a Juniper Berry finish. The drawers and doors are equipped with the soft-close feature. The homeowners chose the installation of a water closet pocket door to preserve the open space. The floor is 18x18" Bianchi Matte Porcelain tile made to look like Calacatta Marble from the "Le Essenze di Rex" collection.
(Photography credited to SLR ProShots)
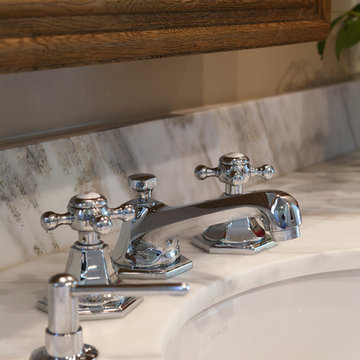
Custom bathroom vanity is topped with Calacatta marble. Porcelain floor tiles are grained to look like wood planks, and shower door is frosted in a trompe l'oleil to appear as if shower door is instead a curtain.
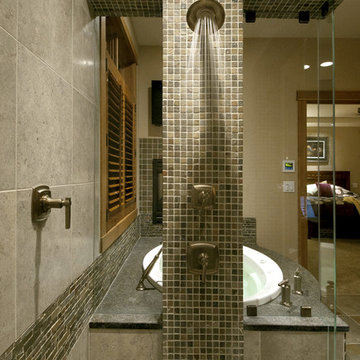
Designed by Marie Lail Blackburn, CMKBD
Aménagement d'une grande salle de bain principale contemporaine en bois foncé avec un placard avec porte à panneau surélevé, une baignoire posée, une douche d'angle, un carrelage beige, un carrelage marron, un carrelage gris, un carrelage multicolore, un carrelage de pierre, un mur beige, un sol en carrelage de terre cuite et un plan de toilette en granite.
Aménagement d'une grande salle de bain principale contemporaine en bois foncé avec un placard avec porte à panneau surélevé, une baignoire posée, une douche d'angle, un carrelage beige, un carrelage marron, un carrelage gris, un carrelage multicolore, un carrelage de pierre, un mur beige, un sol en carrelage de terre cuite et un plan de toilette en granite.
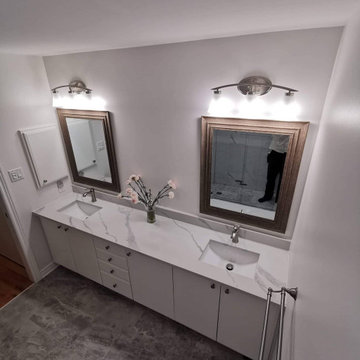
Idée de décoration pour une douche en alcôve principale design de taille moyenne avec un placard avec porte à panneau surélevé, des portes de placard blanches, WC séparés, un carrelage blanc, des carreaux de porcelaine, un mur gris, un sol en carrelage de porcelaine, un lavabo encastré, un plan de toilette en quartz, un sol gris, une cabine de douche à porte battante, un plan de toilette blanc, une niche, meuble double vasque et meuble-lavabo encastré.

This project involved 2 bathrooms, one in front of the other. Both needed facelifts and more space. We ended up moving the wall to the right out to give the space (see the before photos!) This is the kids' bathroom, so we amped up the graphics and fun with a bold, but classic, floor tile; a blue vanity; mixed finishes; matte black plumbing fixtures; and pops of red and yellow.
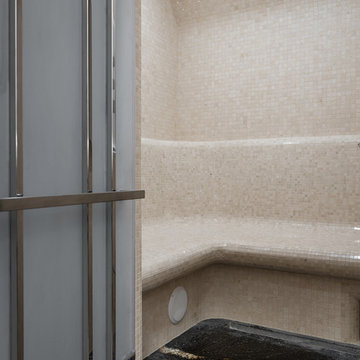
Хамам, совмещенный с душем.
На полу - плита из итальянского гранита.
Дверь - на заказ.
Материал отделки стен и лавок - мраморная мозаика.
Освещение : светодиодная лента под лавкой, "звездное небо", светодиодные лампы.
Аромотерапия.
Архитекторы:
Дарья Кроткова и Елена Сухинина
Фото:
Михаил Лоскутов
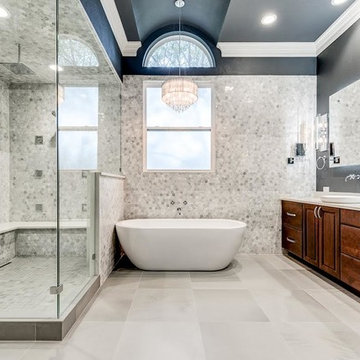
Large bathroom remodeling with double standing shower, free standing tub with wall mount stainless steel faucet, custom made vanity, modern sconces, vessel sink and beautiful granite porcelian flooring tiles.
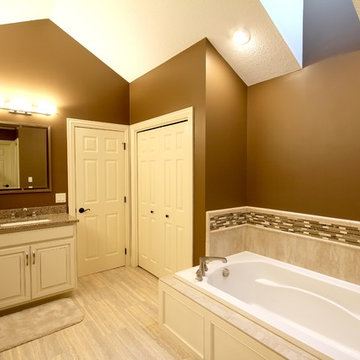
Inspiration pour une douche en alcôve principale design de taille moyenne avec une baignoire posée, des carreaux de céramique, un sol en carrelage de céramique, un plan de toilette en quartz, un placard avec porte à panneau surélevé, des portes de placard blanches, un carrelage beige, un mur marron et un lavabo encastré.
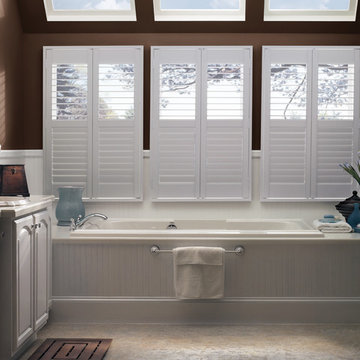
White Painted composite Plantation Shutters with 3 1/2" louvers, Divider rails and hidden tilting. This is an outside Mount with L Frames.
Inspiration pour une grande salle de bain principale design avec un placard avec porte à panneau surélevé, des portes de placard blanches, un plan de toilette en quartz modifié, un carrelage blanc, une baignoire posée, un mur marron, sol en béton ciré et un lavabo encastré.
Inspiration pour une grande salle de bain principale design avec un placard avec porte à panneau surélevé, des portes de placard blanches, un plan de toilette en quartz modifié, un carrelage blanc, une baignoire posée, un mur marron, sol en béton ciré et un lavabo encastré.
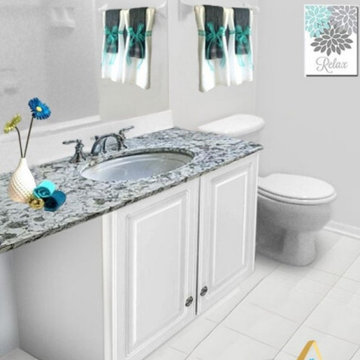
From Dark & Dreary, to Bright & Cheery!
This bath had brown, dated cabinets, boring walls, & a dated countertop!.
So this update was just what the "Bath Doctor" ordered!
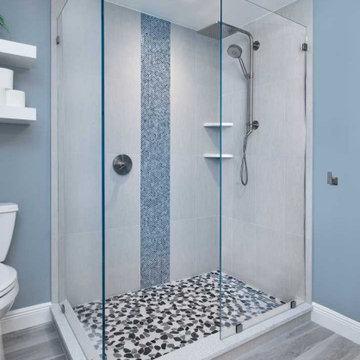
The large open shower features:
-An Emser Cultura pebble tile floor
-An American Olean Herringbone vertical tile accent wall
-Kohler shower fixtures
Gray tile flooring and light blue walls finish out this relaxing space.
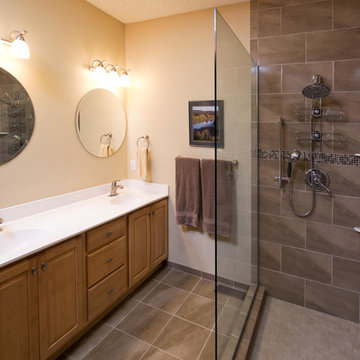
Réalisation d'une salle de bain principale design en bois brun de taille moyenne avec un placard avec porte à panneau surélevé, une douche d'angle, un mur beige, un sol en carrelage de porcelaine, un lavabo intégré et aucune cabine.
Idées déco de salles de bain contemporaines avec un placard avec porte à panneau surélevé
5