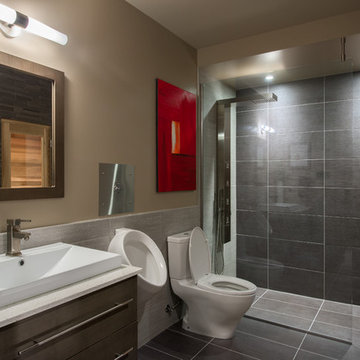Idées déco de salles de bain contemporaines avec un urinoir
Trier par:Populaires du jour
1 - 20 sur 163 photos
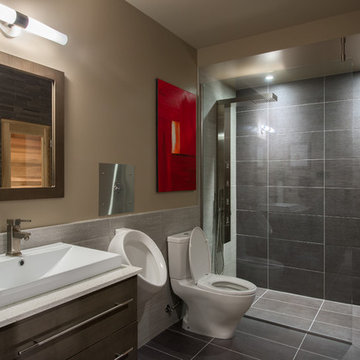
double space photography
Idées déco pour une salle de bain contemporaine avec une douche ouverte, un urinoir et aucune cabine.
Idées déco pour une salle de bain contemporaine avec une douche ouverte, un urinoir et aucune cabine.
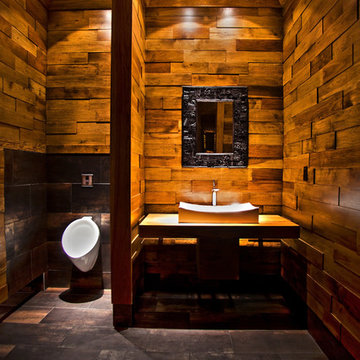
Rest Rooms
Inspiration pour une grande salle de bain principale design en bois foncé avec un urinoir, un carrelage marron, un mur marron, une vasque, un plan de toilette en bois et un sol gris.
Inspiration pour une grande salle de bain principale design en bois foncé avec un urinoir, un carrelage marron, un mur marron, une vasque, un plan de toilette en bois et un sol gris.
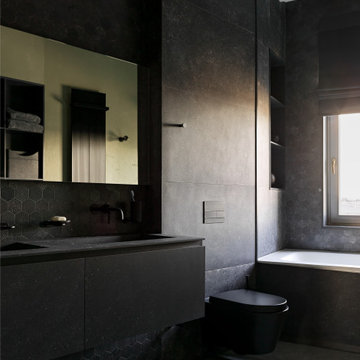
Réalisation d'une grande salle de bain design avec un placard à porte plane, des portes de placard noires, une baignoire posée, un urinoir, un carrelage noir, des carreaux de porcelaine, un mur noir, un sol en carrelage de porcelaine, un lavabo encastré, un sol noir et un plan de toilette noir.
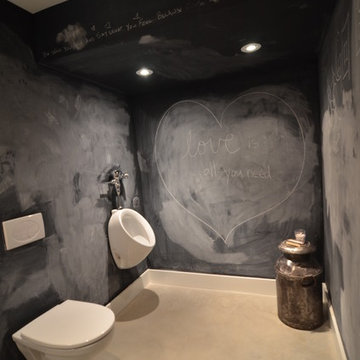
Level one powder room with "chalk board" painted walls
Inspiration pour une salle de bain design avec des carreaux de béton et un urinoir.
Inspiration pour une salle de bain design avec des carreaux de béton et un urinoir.
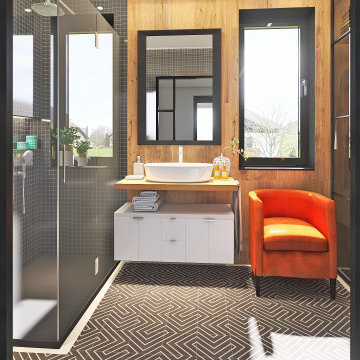
El baño en suite es elegante y destacan materiales como el hidráulico estilo arabesco en color negro y parte de las paredes revestidas en roble.
The en-suite bathroom is elegant, and which materials such as hydraulic arabesque style in black and part of the oak-lined walls stand out.

Styling by Rhiannon Orr & Mel Hasic
Urban Edge Richmond 'Crackle Glaze' Mosaics
Xtreme Concrete Tiles in 'Silver'
Vanity - Reece Omvivo Neo 700mm Wall Hung Unit
Tapware - Scala
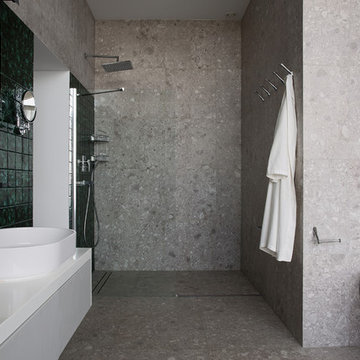
Cette photo montre une grande salle d'eau tendance avec un placard à porte shaker, des portes de placard grises, une baignoire sur pieds, un espace douche bain, un urinoir, un carrelage gris, des carreaux en terre cuite, un mur gris, un sol en carrelage de terre cuite, un lavabo de ferme, un plan de toilette en surface solide, un sol gris et une cabine de douche à porte coulissante.
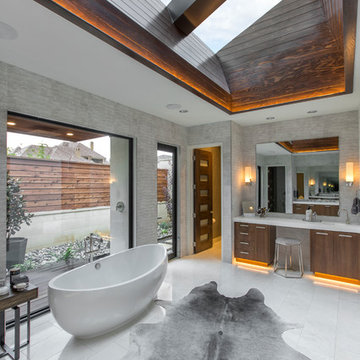
The focal points in this Master Bathroom are the generous skylight, plus a view to the private garden and outdoor shower.
Room size: 13' x 19'
Ceiling height: Vault from 11'6" to 14'8"
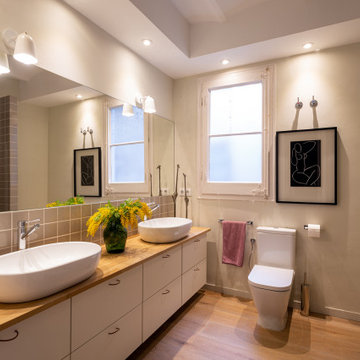
Reportaje fotográfico tras la reforma de cocina y baño efectuadas por la empresa de reformas Reservic en el eixample de Barcelona.
Inspiration pour une grande salle de bain principale design avec un placard en trompe-l'oeil, des portes de placard blanches, une douche d'angle, un urinoir, un mur beige, un sol en bois brun, une vasque, un plan de toilette en bois, un sol marron, aucune cabine et un plan de toilette marron.
Inspiration pour une grande salle de bain principale design avec un placard en trompe-l'oeil, des portes de placard blanches, une douche d'angle, un urinoir, un mur beige, un sol en bois brun, une vasque, un plan de toilette en bois, un sol marron, aucune cabine et un plan de toilette marron.
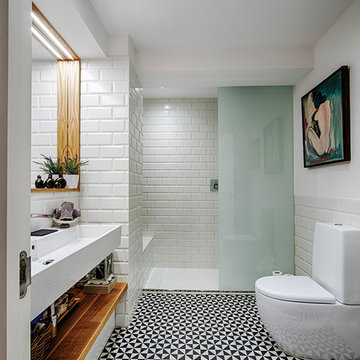
Proyecto: Arquifactoria Fotografía: Irrazábal_studio
Idées déco pour une salle d'eau contemporaine de taille moyenne avec un urinoir, un carrelage blanc, un mur blanc et une grande vasque.
Idées déco pour une salle d'eau contemporaine de taille moyenne avec un urinoir, un carrelage blanc, un mur blanc et une grande vasque.
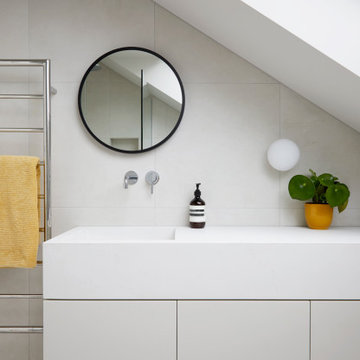
These geometric, candy coloured tiles are the hero of this bathroom. Playful, bright and heartening on the eye. The built in storage and tiles in the same colour make the bathroom feel bright and open.
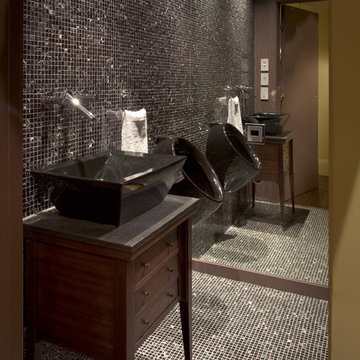
This new hillside home above the Castro in San Francisco was designed to act as a filter from the peaceful tress-lined street through to the panoramic view of the city and bay. A carefully developed rhythm structures the building, directing the visitor through the home with mounting drama. Each room opens to the next, then out through custom mahogany doors to the decks and view. Custom vine-like wrought-iron railing provide a counterpoint to the pure geometry of the rooms. Featured: California Home & Design magazine.
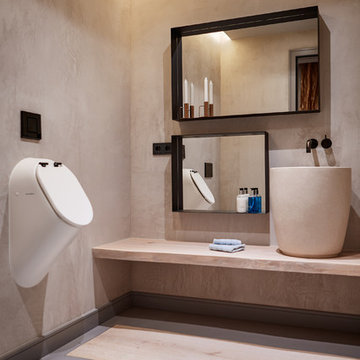
Gäste WC:
Waschtischplatte aus Echtholz, mit einem Aufsatzbecken aus Naturstein, lockern das kleine Gäste WC etwas auf, dazu Schwarzchrom matte Armaturen, die den Stil des hauses reproduzieren, das Wand Urinal mit deckel ist im schlichten weiß amtt gehalten
Fotograf: Marco Richter
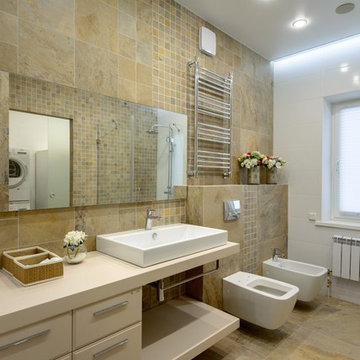
Réalisation d'une grande salle de bain principale design avec un placard sans porte, des portes de placard beiges, un urinoir, un carrelage beige, un mur beige, un sol en marbre, un lavabo encastré et un plan de toilette en bois.
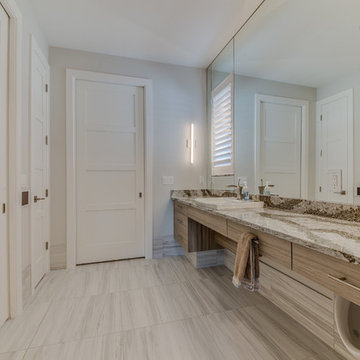
Réalisation d'une douche en alcôve principale design en bois clair de taille moyenne avec un placard à porte plane, un urinoir, mosaïque, un mur gris, un lavabo posé, un plan de toilette en quartz modifié et une cabine de douche à porte battante.
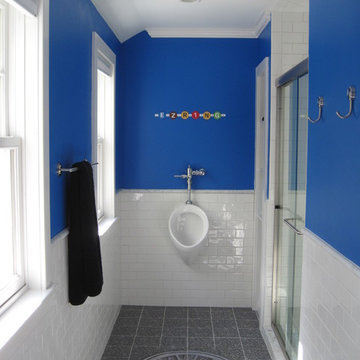
JEFF KAUFMAN
Idées déco pour une douche en alcôve contemporaine avec un urinoir, un carrelage blanc, un carrelage métro, un mur bleu et une fenêtre.
Idées déco pour une douche en alcôve contemporaine avec un urinoir, un carrelage blanc, un carrelage métro, un mur bleu et une fenêtre.
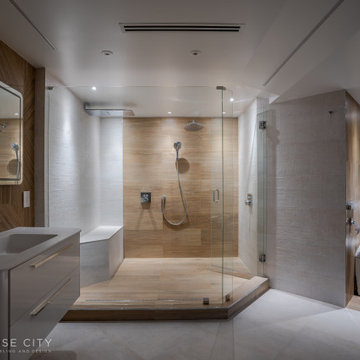
We design 3 different light scenarios for this bathroom . This one is “ Intimate “ design to relax you. Sit on the bench , take waterfall shower and come down ......
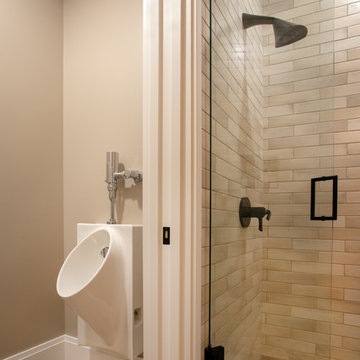
Our clients had been looking for property on Crooked Lake for years and years. In their search, the stumbled upon a beautiful parcel with a fantastic, elevated view of basically the entire lake. Once they had the location, they found a builder to work with and that was Harbor View Custom Builders. From their they were referred to us for their design needs. It was our pleasure to help our client design a beautiful, two story vacation home. They were looking for an architectural style consistent with Northern Michigan cottages, but they also wanted a contemporary flare. The finished product is just over 3,800 s.f and includes three bedrooms, a bunk room, 4 bathrooms, home bar, three fireplaces and a finished bonus room over the garage complete with a bathroom and sleeping accommodations.
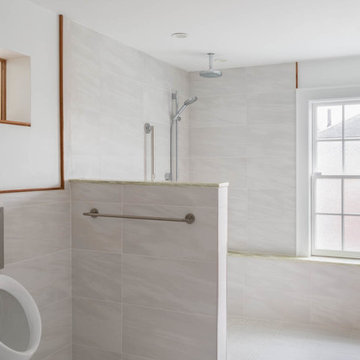
Yorgos Efthymiadis
Réalisation d'une salle d'eau design de taille moyenne avec une douche à l'italienne, un urinoir, un carrelage blanc, des carreaux de porcelaine, un mur blanc, un sol en carrelage de porcelaine, un lavabo intégré, un plan de toilette en surface solide, un sol blanc, aucune cabine et un plan de toilette vert.
Réalisation d'une salle d'eau design de taille moyenne avec une douche à l'italienne, un urinoir, un carrelage blanc, des carreaux de porcelaine, un mur blanc, un sol en carrelage de porcelaine, un lavabo intégré, un plan de toilette en surface solide, un sol blanc, aucune cabine et un plan de toilette vert.
Idées déco de salles de bain contemporaines avec un urinoir
1
