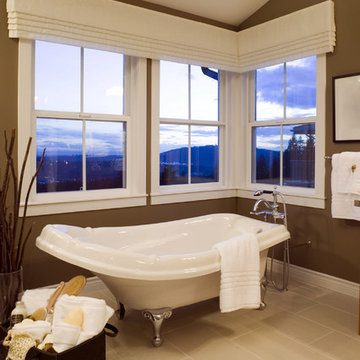Idées déco de salles de bain contemporaines avec une baignoire sur pieds
Trier par :
Budget
Trier par:Populaires du jour
101 - 120 sur 1 636 photos
1 sur 3
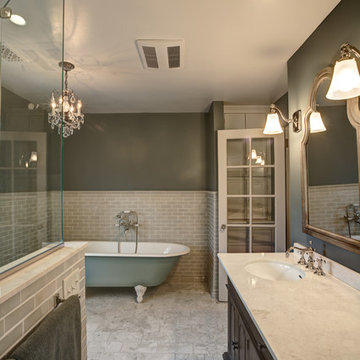
Aménagement d'une salle de bain principale contemporaine en bois foncé de taille moyenne avec une baignoire sur pieds, un lavabo encastré, un placard à porte shaker, un plan de toilette en marbre, un carrelage beige, des carreaux de céramique et un mur multicolore.

The house was originally a single story face brick home, which was ‘cut in half’ to make two smaller residences. It is on a triangular corner site, and is nestled in between a unit block to the South, and large renovated two storey homes to the West. The owners loved the original character of the house, and were keen to retain this with the new proposal, but felt that the internal plan was disjointed, had no relationship to the paved outdoor area, and above all was very cold in Winter, with virtually no natural light entering the house.
The existing plan had the bedrooms and bathrooms on the side facing the outdoor area, with the living area on the other side of the hallway. We swapped this to have an open plan living room opening out onto a new deck area. An added bonus through the design stage was adding a rumpus room, which was built to the boundary on two sides, and also leads out onto the new deck area. Two large light wells open into the roof, and natural light floods into the house through the skylights above. The automated skylights really help with airflow, and keeping the house cool in the Summer. Warm timber finishes, including cedar windows and doors have been used throughout, and are a low key inclusion into the existing fabric of the house.
Photography by Sarah Braden
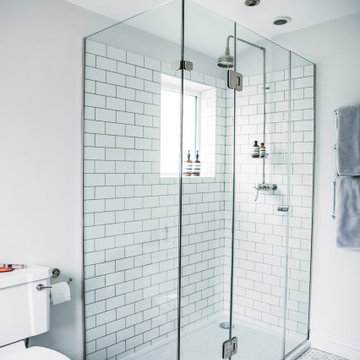
Réalisation d'une salle de bain design pour enfant avec une baignoire sur pieds, une douche d'angle, WC à poser, un carrelage blanc, des carreaux de céramique, un mur gris, un sol en marbre, un plan vasque, un sol gris et une cabine de douche à porte battante.
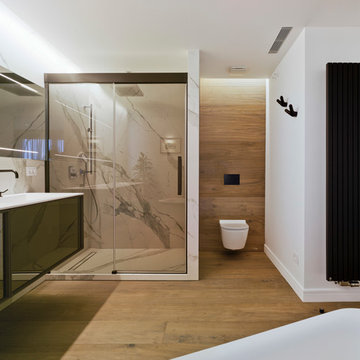
Fotografía David Frutos. Proyecto ESTUDIO CODE
Idée de décoration pour une salle de bain design avec une baignoire sur pieds, un carrelage blanc, du carrelage en marbre et un mur blanc.
Idée de décoration pour une salle de bain design avec une baignoire sur pieds, un carrelage blanc, du carrelage en marbre et un mur blanc.

The "before" of this project was an all-out turquoise, 80's style bathroom that was cramped and needed a lot of help. The client wanted a clean, calming bathroom that made full use of the limited space. The apartment was in a prewar building, so we sought to preserve the building's rich history while creating a sleek and modern design.
To open up the space, we switched out an old tub and replaced it with a claw foot tub, then took out the vanity and put in a pedestal sink, making up for the lost storage with a medicine cabinet. Marble subway tiles, brass details, and contrasting black floor tiles add to the industrial charm, creating a chic but clean palette.
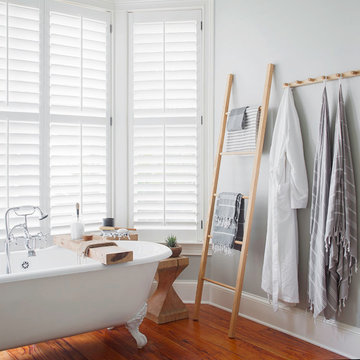
Sources:
Leaning ladder: Joinery
Peg Wall: Joinery
Bath Towels: bathstyle (Etsy)
Stool: Roost
Paint Color: BM Silver Song 1557
Richard Leo Johnson
Inspiration pour une salle de bain principale design avec une baignoire sur pieds, un mur gris et un sol en bois brun.
Inspiration pour une salle de bain principale design avec une baignoire sur pieds, un mur gris et un sol en bois brun.
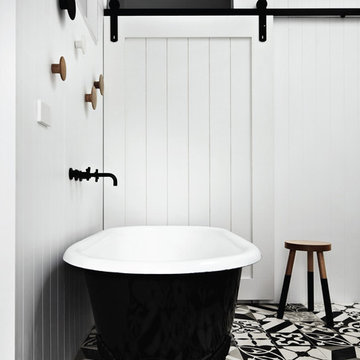
Sharyn Cairns
Cette photo montre une salle de bain tendance avec une baignoire sur pieds, un mur blanc, sol en béton ciré, un sol multicolore et du carrelage bicolore.
Cette photo montre une salle de bain tendance avec une baignoire sur pieds, un mur blanc, sol en béton ciré, un sol multicolore et du carrelage bicolore.
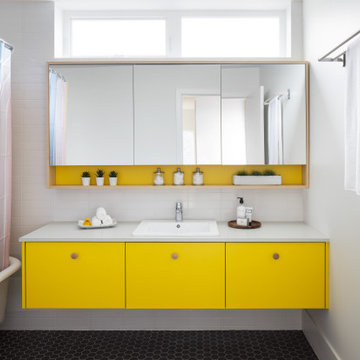
A sunny yellow bathroom is fun and energetic - perfect for the children's floor. A salvaged bathtub from the original home serves as a nod to the property's past.
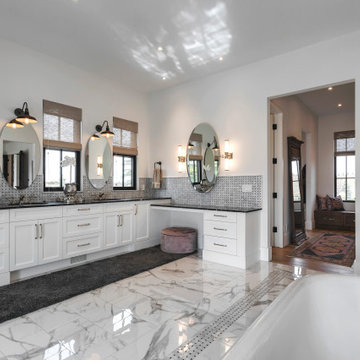
Réalisation d'une très grande salle de bain principale design avec un placard avec porte à panneau encastré, des portes de placard blanches, une baignoire sur pieds, une douche à l'italienne, WC à poser, un carrelage noir et blanc, mosaïque, un lavabo encastré, un plan de toilette en marbre, une cabine de douche à porte battante, un plan de toilette noir, meuble double vasque et meuble-lavabo encastré.

The primary suite bathroom is all about texture. Handmade glazed terra-cotta tile, enameled tub, marble vanity, teak details and oak sills. Black hardware adds contrast. The use of classic elements in a modern way feels fresh and comfortable.
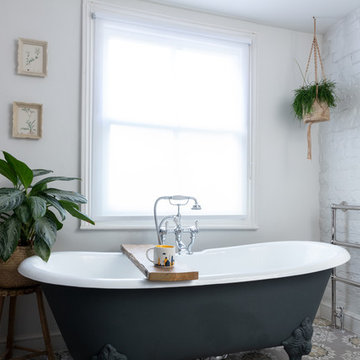
This home has been lovingly restored by the owners. In the bathroom - they wanted to keep the light - but retain privacy - ideal solution was this sheer roller blind in white
Photography - Nigel Davies - www.nigeldavies.co.uk
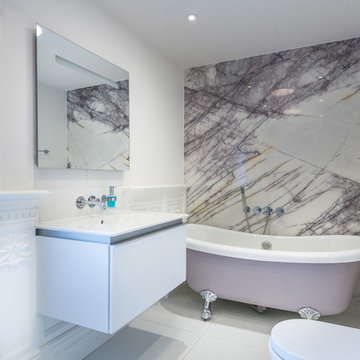
Wet room; marble wall tiles;
Aménagement d'une salle de bain contemporaine avec un lavabo suspendu, un placard à porte plane, des portes de placard blanches, une baignoire sur pieds, WC à poser, un carrelage blanc et un mur blanc.
Aménagement d'une salle de bain contemporaine avec un lavabo suspendu, un placard à porte plane, des portes de placard blanches, une baignoire sur pieds, WC à poser, un carrelage blanc et un mur blanc.
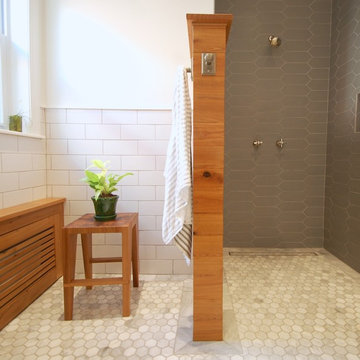
Exemple d'une salle de bain principale tendance de taille moyenne avec une baignoire sur pieds, une douche ouverte, un carrelage blanc, des carreaux de porcelaine, un mur blanc, un sol en marbre, un lavabo encastré, un sol blanc et aucune cabine.
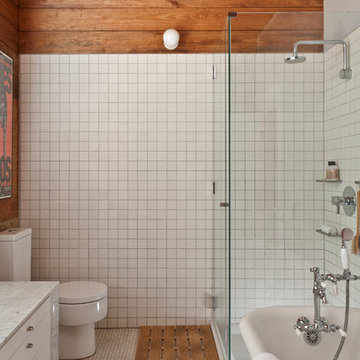
Tomas Segura
Aménagement d'une petite salle de bain principale contemporaine avec un placard à porte plane, des portes de placard blanches, un plan de toilette en marbre, une baignoire sur pieds, une douche d'angle, WC à poser, un carrelage blanc, des carreaux de céramique et un sol en carrelage de terre cuite.
Aménagement d'une petite salle de bain principale contemporaine avec un placard à porte plane, des portes de placard blanches, un plan de toilette en marbre, une baignoire sur pieds, une douche d'angle, WC à poser, un carrelage blanc, des carreaux de céramique et un sol en carrelage de terre cuite.
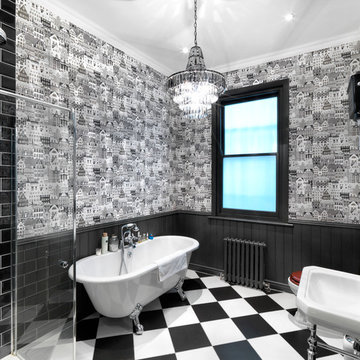
Idée de décoration pour une salle de bain design avec un plan vasque, une baignoire sur pieds, un carrelage noir et un carrelage métro.
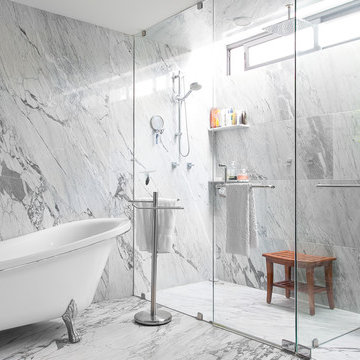
Gustavo Gasca - Camara UNO
Idée de décoration pour une salle de bain principale design avec une baignoire sur pieds, une douche à l'italienne et un carrelage blanc.
Idée de décoration pour une salle de bain principale design avec une baignoire sur pieds, une douche à l'italienne et un carrelage blanc.
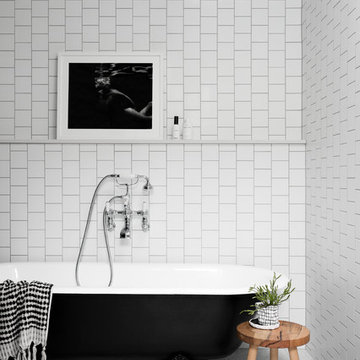
Master En suite Bathroom
Photo Credit: Martina Gemmola
Styling: Bask Interiors and Bea + Co
Cette photo montre une grande salle de bain principale tendance avec une baignoire sur pieds, un carrelage blanc, un carrelage métro, un sol en terrazzo et un sol gris.
Cette photo montre une grande salle de bain principale tendance avec une baignoire sur pieds, un carrelage blanc, un carrelage métro, un sol en terrazzo et un sol gris.
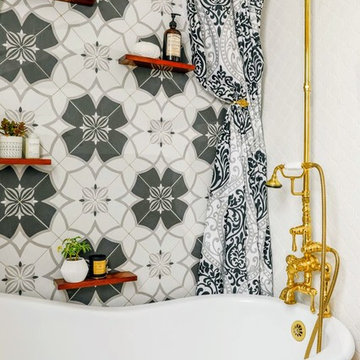
A fresh take on the Victorian style bathroom with bright elements and patterns.
Aménagement d'une petite salle de bain principale contemporaine en bois brun avec un placard avec porte à panneau encastré, une baignoire sur pieds, un combiné douche/baignoire, WC séparés, un carrelage gris, des carreaux de céramique, un mur blanc, un sol en carrelage de céramique, un sol gris, une cabine de douche avec un rideau, un plan de toilette blanc et du carrelage bicolore.
Aménagement d'une petite salle de bain principale contemporaine en bois brun avec un placard avec porte à panneau encastré, une baignoire sur pieds, un combiné douche/baignoire, WC séparés, un carrelage gris, des carreaux de céramique, un mur blanc, un sol en carrelage de céramique, un sol gris, une cabine de douche avec un rideau, un plan de toilette blanc et du carrelage bicolore.

Aménagement d'une petite salle de bain principale contemporaine avec un placard à porte plane, des portes de placard noires, une baignoire sur pieds, un combiné douche/baignoire, un bidet, un carrelage blanc, des carreaux de céramique, un mur beige, aucune cabine, un sol en bois brun, un lavabo intégré, un plan de toilette en bois, un sol beige et un plan de toilette marron.
Idées déco de salles de bain contemporaines avec une baignoire sur pieds
6
