Idées déco de salles de bain contemporaines en bois clair
Trier par :
Budget
Trier par:Populaires du jour
121 - 140 sur 15 171 photos
1 sur 3

With family life and entertaining in mind, we built this 4,000 sq. ft., 4 bedroom, 3 full baths and 2 half baths house from the ground up! To fit in with the rest of the neighborhood, we constructed an English Tudor style home, but updated it with a modern, open floor plan on the first floor, bright bedrooms, and large windows throughout the home. What sets this home apart are the high-end architectural details that match the home’s Tudor exterior, such as the historically accurate windows encased in black frames. The stunning craftsman-style staircase is a post and rail system, with painted railings. The first floor was designed with entertaining in mind, as the kitchen, living, dining, and family rooms flow seamlessly. The home office is set apart to ensure a quiet space and has its own adjacent powder room. Another half bath and is located off the mudroom. Upstairs, the principle bedroom has a luxurious en-suite bathroom, with Carrera marble floors, furniture quality double vanity, and a large walk in shower. There are three other bedrooms, with a Jack-and-Jill bathroom and an additional hall bathroom.
Rudloff Custom Builders has won Best of Houzz for Customer Service in 2014, 2015 2016, 2017, 2019, and 2020. We also were voted Best of Design in 2016, 2017, 2018, 2019 and 2020, which only 2% of professionals receive. Rudloff Custom Builders has been featured on Houzz in their Kitchen of the Week, What to Know About Using Reclaimed Wood in the Kitchen as well as included in their Bathroom WorkBook article. We are a full service, certified remodeling company that covers all of the Philadelphia suburban area. This business, like most others, developed from a friendship of young entrepreneurs who wanted to make a difference in their clients’ lives, one household at a time. This relationship between partners is much more than a friendship. Edward and Stephen Rudloff are brothers who have renovated and built custom homes together paying close attention to detail. They are carpenters by trade and understand concept and execution. Rudloff Custom Builders will provide services for you with the highest level of professionalism, quality, detail, punctuality and craftsmanship, every step of the way along our journey together.
Specializing in residential construction allows us to connect with our clients early in the design phase to ensure that every detail is captured as you imagined. One stop shopping is essentially what you will receive with Rudloff Custom Builders from design of your project to the construction of your dreams, executed by on-site project managers and skilled craftsmen. Our concept: envision our client’s ideas and make them a reality. Our mission: CREATING LIFETIME RELATIONSHIPS BUILT ON TRUST AND INTEGRITY.

Liadesign
Réalisation d'une petite salle de bain design en bois clair avec un placard à porte plane, WC séparés, un carrelage multicolore, des carreaux de porcelaine, un mur vert, parquet clair, une vasque, un plan de toilette en stratifié, une cabine de douche à porte coulissante, un plan de toilette blanc, meuble simple vasque, meuble-lavabo suspendu et un plafond décaissé.
Réalisation d'une petite salle de bain design en bois clair avec un placard à porte plane, WC séparés, un carrelage multicolore, des carreaux de porcelaine, un mur vert, parquet clair, une vasque, un plan de toilette en stratifié, une cabine de douche à porte coulissante, un plan de toilette blanc, meuble simple vasque, meuble-lavabo suspendu et un plafond décaissé.
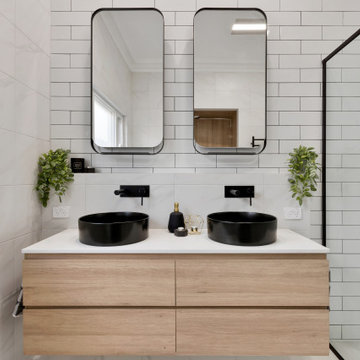
Idées déco pour une salle de bain contemporaine en bois clair de taille moyenne avec un placard à porte plane, un carrelage blanc, un carrelage métro, une vasque, un sol blanc, une cabine de douche à porte coulissante, un plan de toilette blanc et meuble-lavabo encastré.
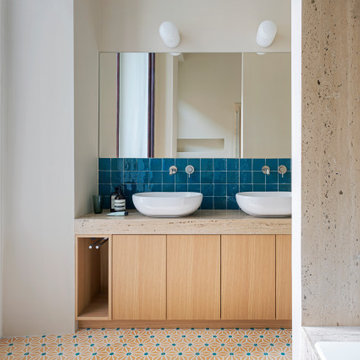
Vista del bagno con mobile lavabo su misura in rovere naturale e top in marmo. Lavabo da appoggio Duravit modello Foster, rubinetteria Quadro design. A pavimento cementine esagonali Mosaic del Sur e a parete Farrow & Ball Joa's white e piastrelle zellige di Mosaic del Sur. Vasca ad incasso Bette.
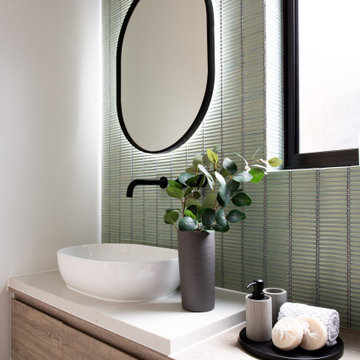
Bathroom styling
Exemple d'une salle de bain principale tendance en bois clair de taille moyenne avec un carrelage vert, un placard à porte plane, des carreaux en allumettes, un mur blanc, une vasque, un plan de toilette en bois, un plan de toilette beige, meuble simple vasque et meuble-lavabo suspendu.
Exemple d'une salle de bain principale tendance en bois clair de taille moyenne avec un carrelage vert, un placard à porte plane, des carreaux en allumettes, un mur blanc, une vasque, un plan de toilette en bois, un plan de toilette beige, meuble simple vasque et meuble-lavabo suspendu.

Bathroom featuring black honeycomb floor tile with white grout and white subway tile with black grout for shower walls. Accented by black bathroom fixtures and a wood floating vanity.
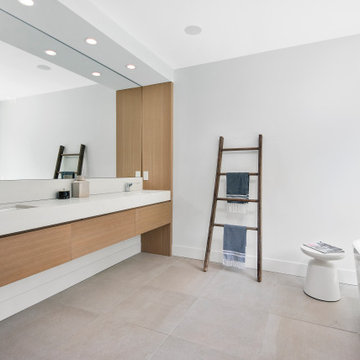
This couple purchased a second home as a respite from city living. Living primarily in downtown Chicago the couple desired a place to connect with nature. The home is located on 80 acres and is situated far back on a wooded lot with a pond, pool and a detached rec room. The home includes four bedrooms and one bunkroom along with five full baths.
The home was stripped down to the studs, a total gut. Linc modified the exterior and created a modern look by removing the balconies on the exterior, removing the roof overhang, adding vertical siding and painting the structure black. The garage was converted into a detached rec room and a new pool was added complete with outdoor shower, concrete pavers, ipe wood wall and a limestone surround.
1st Floor Master Bathroom Details:
Features a picture window, custom vanity in white oak, curb less shower and a freestanding tub. Showerhead, tile and tub all from Porcelainosa.
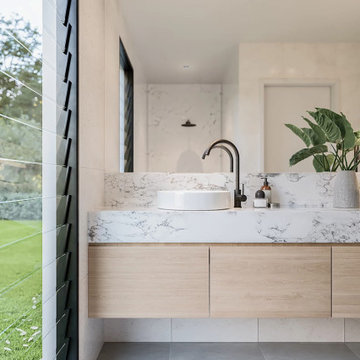
Karakter is a Renowned south west custom home builder. We worked with Todd Huxley of Studium to create this beautiful pre-designed home with luxurious finishes. Launching a brand new boutique offering - Designed for lifestyle, entertainment and coastal vistas, your sanctuary awaits.

Réalisation d'une salle d'eau design en bois clair de taille moyenne avec un placard avec porte à panneau encastré, un carrelage bleu, un carrelage en pâte de verre, un mur blanc, un sol en carrelage de porcelaine, un lavabo encastré, un plan de toilette en quartz, un sol gris et un plan de toilette blanc.
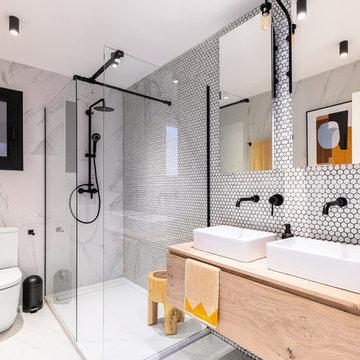
Apartamento residencial
Proyecto reforma integral e interiorismo
Año 2019 - Área 85m2
"La Méridienne”, una apuesta atrevida uniendo ‘rescate patrimonial’, atemporalidad y tendencia.
Lineas rectas con detalles sutiles, colores sobrios aliados a tonalidades intensas crearon este espacio absolutamente singular.

Pete Molick Photography
Idée de décoration pour une salle de bain design en bois clair de taille moyenne avec un placard à porte plane, WC à poser, mosaïque, un mur bleu, carreaux de ciment au sol, un lavabo encastré, un plan de toilette en marbre, un sol bleu et un plan de toilette blanc.
Idée de décoration pour une salle de bain design en bois clair de taille moyenne avec un placard à porte plane, WC à poser, mosaïque, un mur bleu, carreaux de ciment au sol, un lavabo encastré, un plan de toilette en marbre, un sol bleu et un plan de toilette blanc.
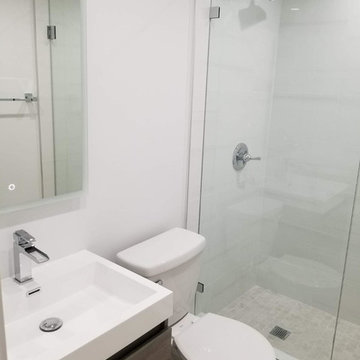
Idées déco pour une petite salle de bain contemporaine en bois clair avec un placard à porte plane, WC séparés, un carrelage blanc, des carreaux de porcelaine, un mur blanc, un sol en carrelage de porcelaine, un lavabo intégré, un plan de toilette en surface solide, un sol blanc, une cabine de douche à porte battante et un plan de toilette blanc.
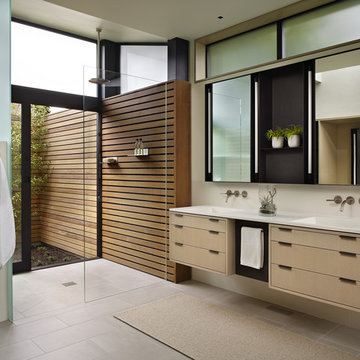
Aménagement d'une salle de bain contemporaine en bois clair avec un placard à porte plane, une douche à l'italienne, un mur beige, un lavabo intégré, un sol beige, aucune cabine et un plan de toilette blanc.
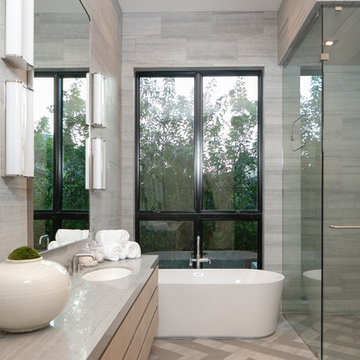
The master bathroom features a freestanding tub, walking in shower, and a double vanity.
Aménagement d'une grande salle de bain principale contemporaine en bois clair avec un placard à porte plane, une baignoire indépendante, une douche d'angle, un carrelage gris, un sol multicolore, une cabine de douche à porte battante, un plan de toilette gris et un lavabo encastré.
Aménagement d'une grande salle de bain principale contemporaine en bois clair avec un placard à porte plane, une baignoire indépendante, une douche d'angle, un carrelage gris, un sol multicolore, une cabine de douche à porte battante, un plan de toilette gris et un lavabo encastré.
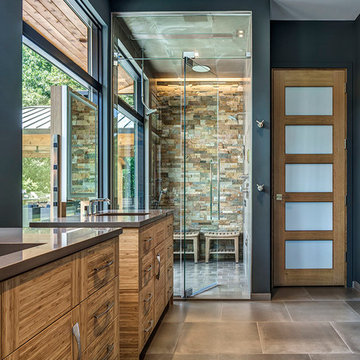
Justin Maconochie
Idée de décoration pour une douche en alcôve principale design en bois clair avec un carrelage multicolore, un mur bleu, un sol marron, une cabine de douche à porte battante, un plan de toilette marron et un placard à porte plane.
Idée de décoration pour une douche en alcôve principale design en bois clair avec un carrelage multicolore, un mur bleu, un sol marron, une cabine de douche à porte battante, un plan de toilette marron et un placard à porte plane.
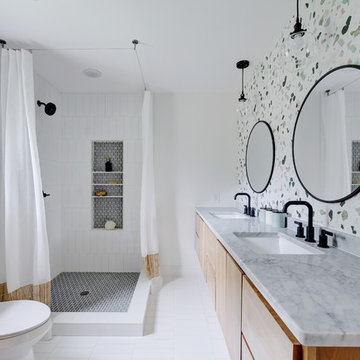
Allison Cartwright
Exemple d'une salle d'eau tendance en bois clair avec un placard à porte plane, une douche d'angle, WC séparés, un carrelage multicolore, un carrelage blanc, un mur blanc, un lavabo encastré, un sol blanc, une cabine de douche avec un rideau et un plan de toilette gris.
Exemple d'une salle d'eau tendance en bois clair avec un placard à porte plane, une douche d'angle, WC séparés, un carrelage multicolore, un carrelage blanc, un mur blanc, un lavabo encastré, un sol blanc, une cabine de douche avec un rideau et un plan de toilette gris.
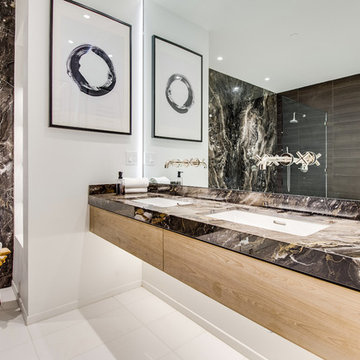
Inspiration pour une salle de bain principale design en bois clair avec un placard à porte plane, un carrelage multicolore, des dalles de pierre, un mur blanc, un lavabo encastré, un sol blanc et un plan de toilette multicolore.
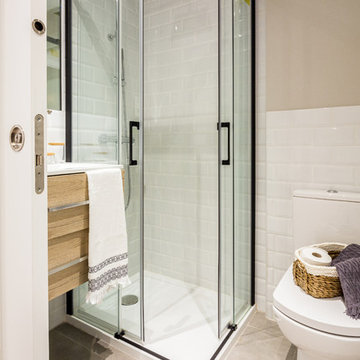
Fotografía , diseño de proyecto y estilismo : Elvira Rubio Fityourhouse
Exemple d'une petite salle d'eau beige et blanche tendance en bois clair avec une douche d'angle, un carrelage blanc, des carreaux de céramique, un placard à porte plane, WC à poser, un mur beige, un plan vasque, un sol beige, une cabine de douche à porte coulissante et un plan de toilette blanc.
Exemple d'une petite salle d'eau beige et blanche tendance en bois clair avec une douche d'angle, un carrelage blanc, des carreaux de céramique, un placard à porte plane, WC à poser, un mur beige, un plan vasque, un sol beige, une cabine de douche à porte coulissante et un plan de toilette blanc.

Clark Dugger Photography
Réalisation d'une grande salle de bain principale design en bois clair avec un placard à porte plane, une baignoire encastrée, une douche à l'italienne, un mur blanc, un lavabo intégré, un plan de toilette en béton, un sol beige, une cabine de douche à porte battante et un plan de toilette gris.
Réalisation d'une grande salle de bain principale design en bois clair avec un placard à porte plane, une baignoire encastrée, une douche à l'italienne, un mur blanc, un lavabo intégré, un plan de toilette en béton, un sol beige, une cabine de douche à porte battante et un plan de toilette gris.
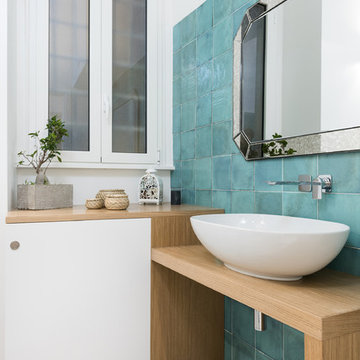
Paolo Fusco
Cette image montre une salle d'eau design en bois clair de taille moyenne avec un placard à porte plane, un bidet, un mur bleu, une vasque, un plan de toilette en bois, un sol gris, un carrelage bleu et un plan de toilette beige.
Cette image montre une salle d'eau design en bois clair de taille moyenne avec un placard à porte plane, un bidet, un mur bleu, une vasque, un plan de toilette en bois, un sol gris, un carrelage bleu et un plan de toilette beige.
Idées déco de salles de bain contemporaines en bois clair
7