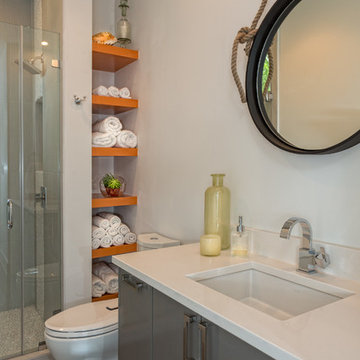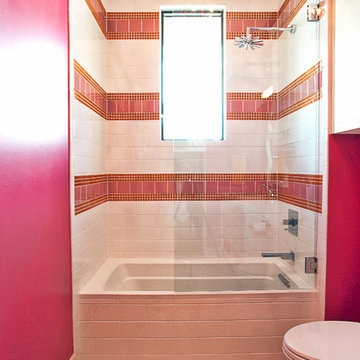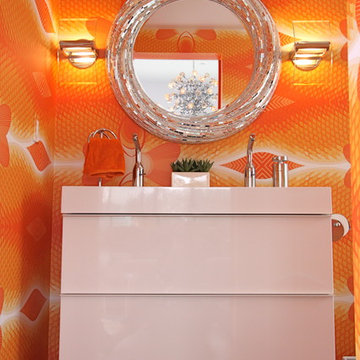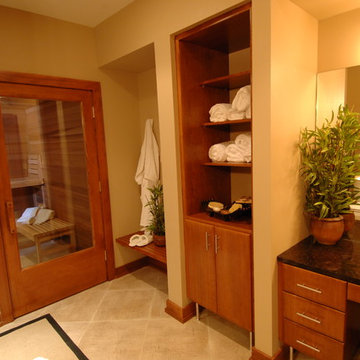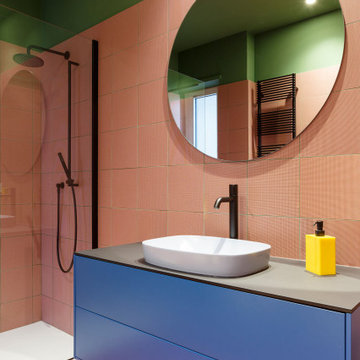Salle de Bain et Douche
Trier par :
Budget
Trier par:Populaires du jour
161 - 180 sur 4 611 photos
1 sur 3

Classic black and white paired with an energetic dandelion color to capture the energy and spunk my kids bring to the world. What better way to add energy than some strong accents in a bold yellow?
The niche is elongated and dimensioned precisely to showcase the black and white Moroccan tile and the sides, top, and bottom of the niche are a honed black granite that really makes the pattern pop. The technique of using granite, marble, or quartz to frame a shower niche is also preferable to using tile if you want to minimize grout lines that you'll have to clean. The black onyx finish of the shower fixtures picks up the granite color as well and are offset with a white acrylic tub and vertical side wall tiles in a bright white. A shower curtain pulls aside easily so small kids could be bathed easily.
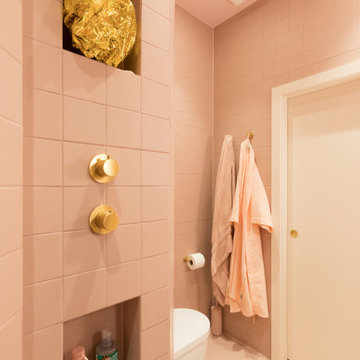
Pink and brass bathroom. The shower room in this London renovation is a delicate shade of light pink. Complemented by beautiful brass taps and a brass wall mirror.
Discover more of our interior design projects at https://absoluteprojectmanagement.com/

Это отдельный санузел, пользование которым будет личным пространством для гигиенических процедур ребёнка. Мальчик - первенец наших заказчиков, поэтому решено было использовать яркую плитку Cifre Ceramica коллекция Montblanc, в винтажном стиле с глянцевой поверхностью. Сама чаша ванной, а так же раковина и шкаф были изготовлены компанией " Цвет и стиль".
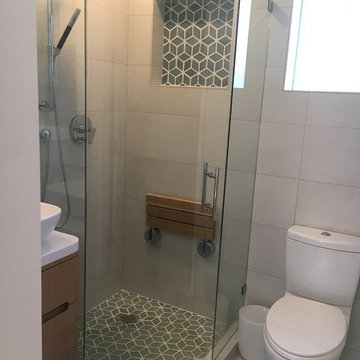
Maximizing every inch of space in a tiny bath and keeping the space feeling open and inviting was the priority.
Inspiration pour une petite salle de bain principale design en bois clair avec une douche d'angle, un carrelage blanc, des carreaux de porcelaine, un mur blanc, un sol en carrelage de porcelaine, une vasque, un plan de toilette en quartz, un sol blanc, une cabine de douche à porte battante et un placard à porte plane.
Inspiration pour une petite salle de bain principale design en bois clair avec une douche d'angle, un carrelage blanc, des carreaux de porcelaine, un mur blanc, un sol en carrelage de porcelaine, une vasque, un plan de toilette en quartz, un sol blanc, une cabine de douche à porte battante et un placard à porte plane.
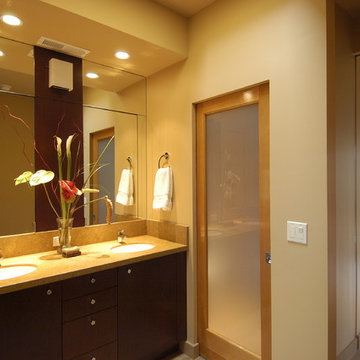
Two years after we completed our main floor remodel and addition project for a family from Washington D.C. they had grown dissatisfied with the rest of their house. In remodeling the upper floor, our greatest challenge was creating a clean modern interior feeling while dealing with seemingly random roof and ceiling slopes and traditional bay window forms. We managed to disguise these features and reworked the plan to create great bathrooms and bedrooms as well. The master suite includes a window seat and fireplace combination which can be enjoyed from multiple angles and a spacious bathroom. The children’s wing includes a clever bathroom designed to be shared by a teenage girl and boy. The two sink vanity is located in a niche off the hallway with separate rooms behind frosted glass pocket doors for the toilet and bath.
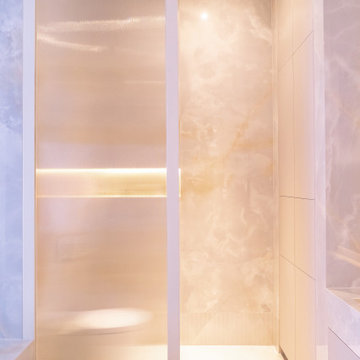
Cette photo montre une grande salle de bain principale tendance avec une baignoire indépendante, une douche ouverte, un carrelage rose, du carrelage en marbre et aucune cabine.

Idées déco pour une grande salle de bain principale contemporaine avec des portes de placard noires, une baignoire indépendante, une douche ouverte, WC suspendus, un carrelage rose, mosaïque, un mur rose, un sol en carrelage de céramique, une vasque, un plan de toilette en marbre, un sol noir, aucune cabine, un plan de toilette blanc, une niche, meuble double vasque, meuble-lavabo suspendu et un placard à porte plane.

Inspiration pour une petite salle d'eau beige et blanche design avec une douche ouverte, WC suspendus, un carrelage beige, des carreaux de porcelaine, un mur blanc, une vasque, un plan de toilette en bois, un sol beige, un plan de toilette beige et meuble-lavabo suspendu.
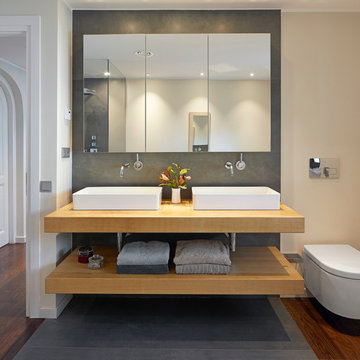
Idée de décoration pour une salle de bain design en bois clair avec un carrelage gris, un mur beige, une vasque, un plan de toilette en bois, un plan de toilette beige, un placard sans porte, WC suspendus, un sol multicolore et meuble double vasque.

Андрей Белимов-Гущин
Idée de décoration pour une salle de bain principale et grise et jaune design avec un combiné douche/baignoire, WC suspendus, un carrelage blanc, un carrelage jaune, une vasque, un plan de toilette en bois, un sol gris, aucune cabine, un plan de toilette marron, un placard sans porte et une baignoire en alcôve.
Idée de décoration pour une salle de bain principale et grise et jaune design avec un combiné douche/baignoire, WC suspendus, un carrelage blanc, un carrelage jaune, une vasque, un plan de toilette en bois, un sol gris, aucune cabine, un plan de toilette marron, un placard sans porte et une baignoire en alcôve.
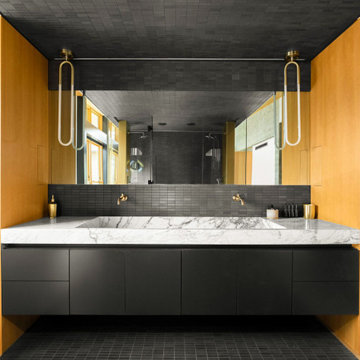
Aménagement d'une salle de bain principale contemporaine avec un placard à porte plane, des portes de placard noires, une douche à l'italienne, un carrelage noir, un sol en carrelage de terre cuite, une grande vasque, un plan de toilette en marbre, un sol noir, une cabine de douche à porte battante, un plan de toilette multicolore, meuble double vasque et meuble-lavabo suspendu.
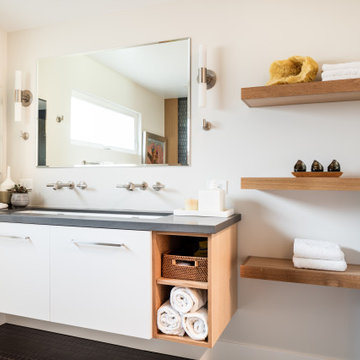
Aménagement d'une salle de bain contemporaine de taille moyenne avec un placard à porte plane, des portes de placard blanches, un mur blanc, un sol en carrelage de terre cuite, un lavabo encastré, un sol noir, un plan de toilette gris et meuble-lavabo suspendu.

This master bath has a marble console double sinks, flat panel cabinetry, double shower with wave pattern mosaic tiles.
Peter Krupenye Photographer
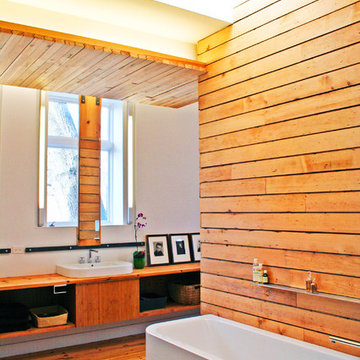
(Photo by SGW Architects)
Cette photo montre une salle de bain tendance avec une baignoire indépendante et une vasque.
Cette photo montre une salle de bain tendance avec une baignoire indépendante et une vasque.
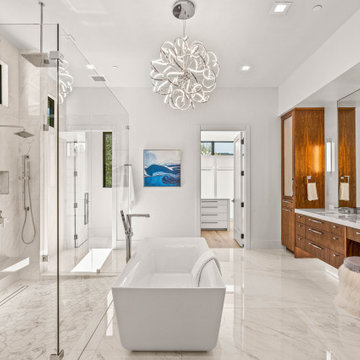
Aménagement d'une salle de bain principale contemporaine en bois foncé avec un placard à porte plane, une baignoire indépendante, une douche double, un mur blanc, un lavabo encastré, un sol blanc, une cabine de douche à porte battante, un plan de toilette blanc, meuble double vasque et meuble-lavabo encastré.
9
