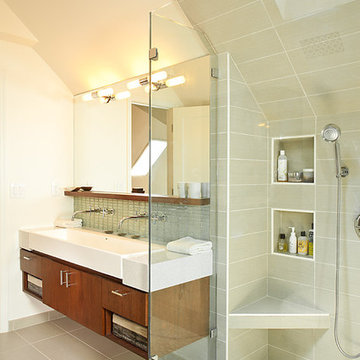Idées déco de salles de bain contemporaines
Trier par :
Budget
Trier par:Populaires du jour
21 - 40 sur 112 photos
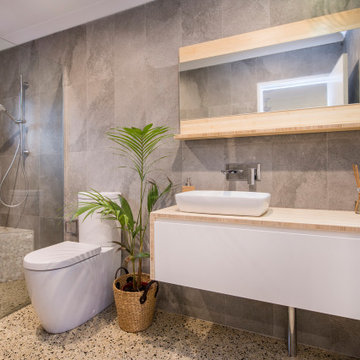
Custom-made cabinetry to suit this modern bathroom concept and design
Idée de décoration pour une douche en alcôve design de taille moyenne avec sol en béton ciré, aucune cabine, un placard à porte plane, des portes de placard blanches, un carrelage gris, une vasque, un plan de toilette en bois, un sol gris et un plan de toilette beige.
Idée de décoration pour une douche en alcôve design de taille moyenne avec sol en béton ciré, aucune cabine, un placard à porte plane, des portes de placard blanches, un carrelage gris, une vasque, un plan de toilette en bois, un sol gris et un plan de toilette beige.
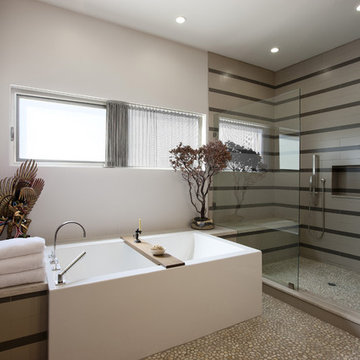
Idée de décoration pour une salle de bain design avec une baignoire indépendante et un sol en galet.
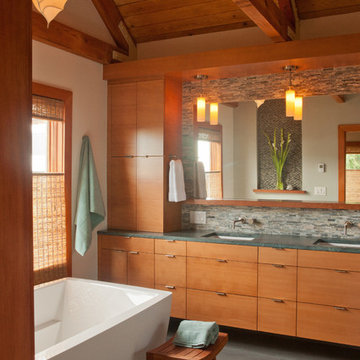
Hammer & Hand collaborated with Mary Hogue of MKM Architecture and Vida Shore of Vida Shore Design to remodel a master bathroom and guest bathroom in this West Linn home. The home, originally designed by William Fletcher and his "14th Street Gang" of architects, needed a bathroom remodel that would adhere to the home's original design and aesthetic.
Photography by Antoinette Sharp.
Trouvez le bon professionnel près de chez vous
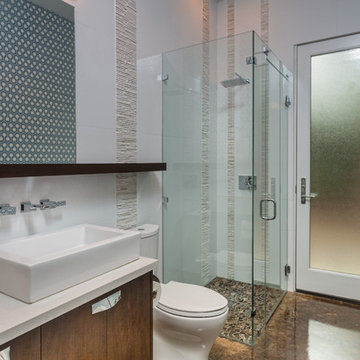
Located on a small infill lot in central Austin, this residence was designed to meet the needs of a growing family and an ambitious program. The program had to address challenging city and neighborhood restrictions while maintaining an open floor plan. The exterior materials are employed to define volumes and translate between the defined forms. This vocabulary continues visually inside the home. On this tight lot, it was important to openly connect the main living areas with the exterior, integrating the rear screened-in terrace with the backyard and pool. The Owner's Suite maintains privacy on the quieter corner of the lot. Natural light was an important factor in design. Glazing works in tandem with the deep overhangs to provide ambient lighting and allows for the most pleasing views. Natural materials and light, which were critical to the clients, help define the house to achieve a simplistic, clean demeanor in this historic neighborhood.
Photography by Jerry Hayes
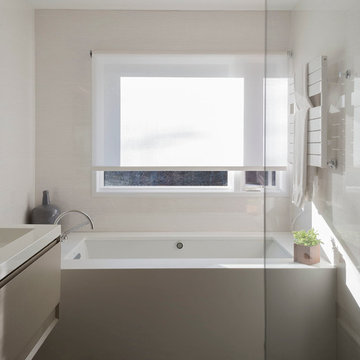
Cette photo montre une petite salle de bain principale tendance avec un placard à porte plane, des portes de placard beiges, une baignoire encastrée, un mur beige, un lavabo intégré, une douche d'angle, un carrelage multicolore, des carreaux de porcelaine, un sol en carrelage de porcelaine et un plan de toilette en surface solide.
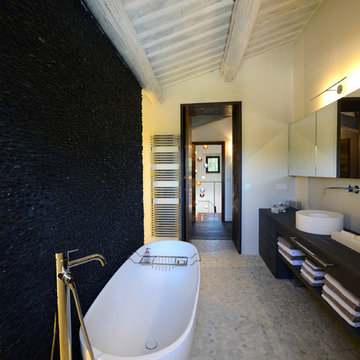
Didier Geminiani.
Les éléments" rexa design " et "IB robinetterie" forme une harmonie contemporaine , avec le matière organique .
Exemple d'une salle de bain principale tendance de taille moyenne avec une vasque, un placard sans porte, des portes de placard noires, une baignoire indépendante, un sol en galet, un carrelage noir, un mur blanc et des carreaux de céramique.
Exemple d'une salle de bain principale tendance de taille moyenne avec une vasque, un placard sans porte, des portes de placard noires, une baignoire indépendante, un sol en galet, un carrelage noir, un mur blanc et des carreaux de céramique.
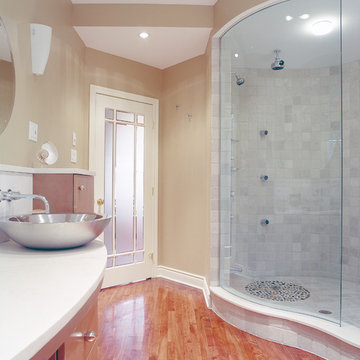
Photos by Gordon King
Cabinetry by Design First Interiors
Idées déco pour une salle de bain contemporaine avec une vasque.
Idées déco pour une salle de bain contemporaine avec une vasque.
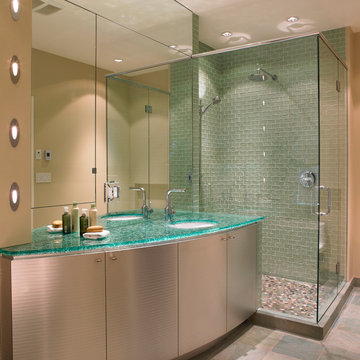
Jo-Ann Richards, Works Photography
Exemple d'une salle d'eau tendance avec un placard à porte plane, une douche d'angle, un carrelage vert, un carrelage en pâte de verre, un mur beige, un lavabo encastré, un plan de toilette en verre et un plan de toilette turquoise.
Exemple d'une salle d'eau tendance avec un placard à porte plane, une douche d'angle, un carrelage vert, un carrelage en pâte de verre, un mur beige, un lavabo encastré, un plan de toilette en verre et un plan de toilette turquoise.
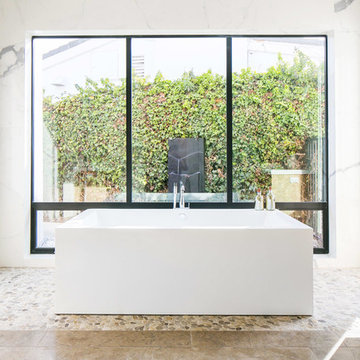
Master Bathroom
Interior Design by Blackband Design
Home Build by SC Homes
Photography by Ryan Garvin
Inspiration pour une salle de bain design avec une baignoire indépendante, un mur blanc et un sol en galet.
Inspiration pour une salle de bain design avec une baignoire indépendante, un mur blanc et un sol en galet.

spa/bathroom in basement
Exemple d'une salle de bain tendance avec un sol en galet et une douche double.
Exemple d'une salle de bain tendance avec un sol en galet et une douche double.

The goal of this project was to upgrade the builder grade finishes and create an ergonomic space that had a contemporary feel. This bathroom transformed from a standard, builder grade bathroom to a contemporary urban oasis. This was one of my favorite projects, I know I say that about most of my projects but this one really took an amazing transformation. By removing the walls surrounding the shower and relocating the toilet it visually opened up the space. Creating a deeper shower allowed for the tub to be incorporated into the wet area. Adding a LED panel in the back of the shower gave the illusion of a depth and created a unique storage ledge. A custom vanity keeps a clean front with different storage options and linear limestone draws the eye towards the stacked stone accent wall.
Houzz Write Up: https://www.houzz.com/magazine/inside-houzz-a-chopped-up-bathroom-goes-streamlined-and-swank-stsetivw-vs~27263720
The layout of this bathroom was opened up to get rid of the hallway effect, being only 7 foot wide, this bathroom needed all the width it could muster. Using light flooring in the form of natural lime stone 12x24 tiles with a linear pattern, it really draws the eye down the length of the room which is what we needed. Then, breaking up the space a little with the stone pebble flooring in the shower, this client enjoyed his time living in Japan and wanted to incorporate some of the elements that he appreciated while living there. The dark stacked stone feature wall behind the tub is the perfect backdrop for the LED panel, giving the illusion of a window and also creates a cool storage shelf for the tub. A narrow, but tasteful, oval freestanding tub fit effortlessly in the back of the shower. With a sloped floor, ensuring no standing water either in the shower floor or behind the tub, every thought went into engineering this Atlanta bathroom to last the test of time. With now adequate space in the shower, there was space for adjacent shower heads controlled by Kohler digital valves. A hand wand was added for use and convenience of cleaning as well. On the vanity are semi-vessel sinks which give the appearance of vessel sinks, but with the added benefit of a deeper, rounded basin to avoid splashing. Wall mounted faucets add sophistication as well as less cleaning maintenance over time. The custom vanity is streamlined with drawers, doors and a pull out for a can or hamper.
A wonderful project and equally wonderful client. I really enjoyed working with this client and the creative direction of this project.
Brushed nickel shower head with digital shower valve, freestanding bathtub, curbless shower with hidden shower drain, flat pebble shower floor, shelf over tub with LED lighting, gray vanity with drawer fronts, white square ceramic sinks, wall mount faucets and lighting under vanity. Hidden Drain shower system. Atlanta Bathroom.

Nadia Gottfried
Aménagement d'une salle de bain principale contemporaine avec un placard avec porte à panneau encastré, une douche double, un carrelage gris, une plaque de galets, un mur blanc, un sol en carrelage de porcelaine, un plan de toilette en marbre et un lavabo encastré.
Aménagement d'une salle de bain principale contemporaine avec un placard avec porte à panneau encastré, une douche double, un carrelage gris, une plaque de galets, un mur blanc, un sol en carrelage de porcelaine, un plan de toilette en marbre et un lavabo encastré.

KuDa Photography
Cette image montre une grande salle de bain principale design avec une douche ouverte, un carrelage gris, des carreaux de porcelaine, un sol en galet, un mur gris, aucune cabine et une fenêtre.
Cette image montre une grande salle de bain principale design avec une douche ouverte, un carrelage gris, des carreaux de porcelaine, un sol en galet, un mur gris, aucune cabine et une fenêtre.

A tub shower transformed into a standing open shower. A concrete composite vanity top incorporates the sink and counter making it low maintenance.
Photography by
Jacob Hand
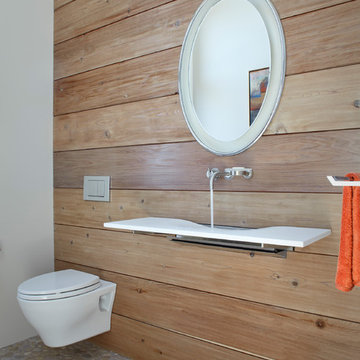
This whole house remodel updated and expanded a 1950’s contemporary. Redwood siding from the original home was used on this accent wall in the new powder room. Architect: Harrison Design; Landscape Design/Construction: Grace Design Associates; Photography: Jake Cryan Photography
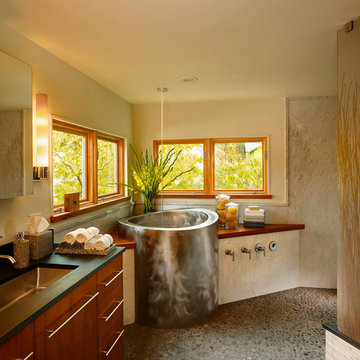
Look at where the water comes from - yep - the ceiling!! What a great Japanese slacking tub!
Aménagement d'une salle de bain contemporaine avec une baignoire indépendante, un plan de toilette en bois, un sol en galet et un plan de toilette noir.
Aménagement d'une salle de bain contemporaine avec une baignoire indépendante, un plan de toilette en bois, un sol en galet et un plan de toilette noir.
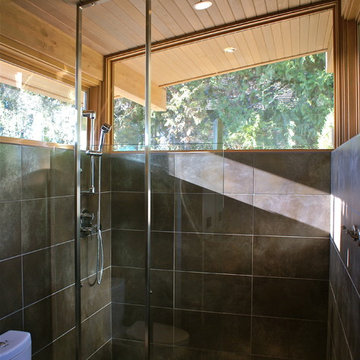
Réalisation d'une salle de bain design avec une douche ouverte, un carrelage gris, un sol en galet, aucune cabine et une fenêtre.
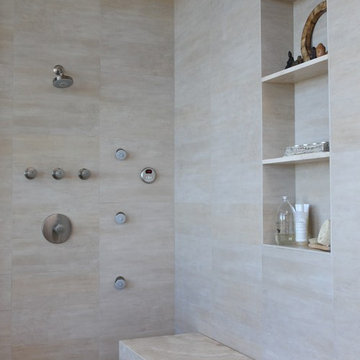
A large stone bench was added to look like a piece of furniture, giving more purpose to the generous size of the shower.
Cette photo montre une salle de bain tendance avec un carrelage beige, un sol en galet, une niche et un banc de douche.
Cette photo montre une salle de bain tendance avec un carrelage beige, un sol en galet, une niche et un banc de douche.
Idées déco de salles de bain contemporaines

The goal of this project was to upgrade the builder grade finishes and create an ergonomic space that had a contemporary feel. This bathroom transformed from a standard, builder grade bathroom to a contemporary urban oasis. This was one of my favorite projects, I know I say that about most of my projects but this one really took an amazing transformation. By removing the walls surrounding the shower and relocating the toilet it visually opened up the space. Creating a deeper shower allowed for the tub to be incorporated into the wet area. Adding a LED panel in the back of the shower gave the illusion of a depth and created a unique storage ledge. A custom vanity keeps a clean front with different storage options and linear limestone draws the eye towards the stacked stone accent wall.
Houzz Write Up: https://www.houzz.com/magazine/inside-houzz-a-chopped-up-bathroom-goes-streamlined-and-swank-stsetivw-vs~27263720
The layout of this bathroom was opened up to get rid of the hallway effect, being only 7 foot wide, this bathroom needed all the width it could muster. Using light flooring in the form of natural lime stone 12x24 tiles with a linear pattern, it really draws the eye down the length of the room which is what we needed. Then, breaking up the space a little with the stone pebble flooring in the shower, this client enjoyed his time living in Japan and wanted to incorporate some of the elements that he appreciated while living there. The dark stacked stone feature wall behind the tub is the perfect backdrop for the LED panel, giving the illusion of a window and also creates a cool storage shelf for the tub. A narrow, but tasteful, oval freestanding tub fit effortlessly in the back of the shower. With a sloped floor, ensuring no standing water either in the shower floor or behind the tub, every thought went into engineering this Atlanta bathroom to last the test of time. With now adequate space in the shower, there was space for adjacent shower heads controlled by Kohler digital valves. A hand wand was added for use and convenience of cleaning as well. On the vanity are semi-vessel sinks which give the appearance of vessel sinks, but with the added benefit of a deeper, rounded basin to avoid splashing. Wall mounted faucets add sophistication as well as less cleaning maintenance over time. The custom vanity is streamlined with drawers, doors and a pull out for a can or hamper.
A wonderful project and equally wonderful client. I really enjoyed working with this client and the creative direction of this project.
Brushed nickel shower head with digital shower valve, freestanding bathtub, curbless shower with hidden shower drain, flat pebble shower floor, shelf over tub with LED lighting, gray vanity with drawer fronts, white square ceramic sinks, wall mount faucets and lighting under vanity. Hidden Drain shower system. Atlanta Bathroom.
2
