Idées déco de salles de bain craftsman avec du carrelage en travertin
Trier par :
Budget
Trier par:Populaires du jour
81 - 100 sur 112 photos
1 sur 3
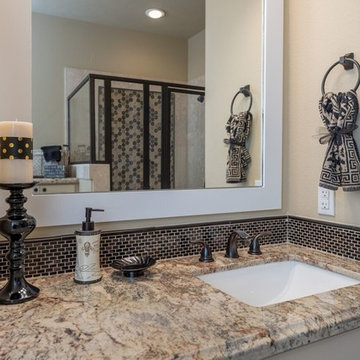
Master bath vanity with granite, custom framed mirrors, oil rubbed faucets and bronze brick decos as backsplash.
Inspiration pour une salle de bain principale craftsman de taille moyenne avec un placard à porte shaker, des portes de placard beiges, une baignoire sur pieds, une douche ouverte, WC séparés, un carrelage beige, du carrelage en travertin, un mur beige, un sol en travertin, un lavabo encastré et un plan de toilette en granite.
Inspiration pour une salle de bain principale craftsman de taille moyenne avec un placard à porte shaker, des portes de placard beiges, une baignoire sur pieds, une douche ouverte, WC séparés, un carrelage beige, du carrelage en travertin, un mur beige, un sol en travertin, un lavabo encastré et un plan de toilette en granite.
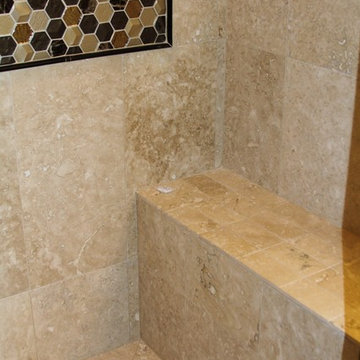
Cette photo montre une salle de bain principale craftsman de taille moyenne avec un placard à porte shaker, des portes de placard beiges, une baignoire sur pieds, WC séparés, un carrelage beige, du carrelage en travertin, un mur beige, un sol en travertin, un lavabo encastré et un plan de toilette en granite.
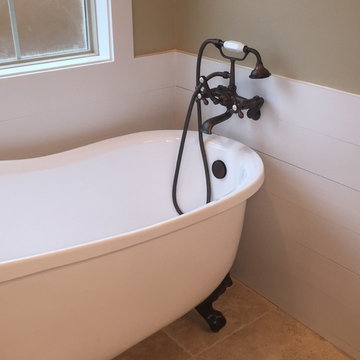
Clawfoot tub, ship lap on walls and travertine flooring.
Cette image montre une salle de bain principale craftsman de taille moyenne avec un placard à porte shaker, des portes de placard blanches, une douche ouverte, WC séparés, un carrelage beige, du carrelage en travertin, un mur beige, un sol en travertin, un lavabo encastré et un plan de toilette en granite.
Cette image montre une salle de bain principale craftsman de taille moyenne avec un placard à porte shaker, des portes de placard blanches, une douche ouverte, WC séparés, un carrelage beige, du carrelage en travertin, un mur beige, un sol en travertin, un lavabo encastré et un plan de toilette en granite.
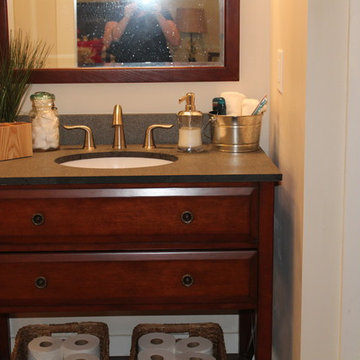
The guest bath has tile all the way to the ceiling in the shower.
Idées déco pour une salle de bain craftsman en bois foncé de taille moyenne pour enfant avec un placard en trompe-l'oeil, une baignoire en alcôve, un combiné douche/baignoire, WC séparés, un carrelage beige, du carrelage en travertin, un mur gris, un sol en carrelage de céramique, un lavabo encastré, un plan de toilette en granite, un sol marron, une cabine de douche avec un rideau et un plan de toilette noir.
Idées déco pour une salle de bain craftsman en bois foncé de taille moyenne pour enfant avec un placard en trompe-l'oeil, une baignoire en alcôve, un combiné douche/baignoire, WC séparés, un carrelage beige, du carrelage en travertin, un mur gris, un sol en carrelage de céramique, un lavabo encastré, un plan de toilette en granite, un sol marron, une cabine de douche avec un rideau et un plan de toilette noir.
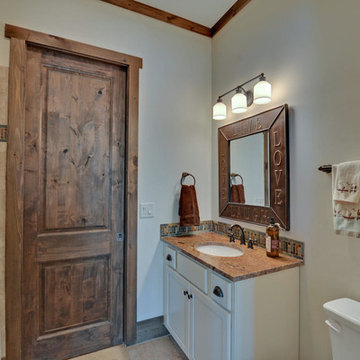
Guest bathroom with white vanity, granite countertop, and a tile surround on the shower/tub combo.
Exemple d'une salle de bain craftsman de taille moyenne avec un placard à porte shaker, des portes de placard blanches, une baignoire posée, un combiné douche/baignoire, WC séparés, un carrelage beige, du carrelage en travertin, un mur blanc, un sol en travertin, un lavabo encastré, un plan de toilette en granite, un sol multicolore et une cabine de douche avec un rideau.
Exemple d'une salle de bain craftsman de taille moyenne avec un placard à porte shaker, des portes de placard blanches, une baignoire posée, un combiné douche/baignoire, WC séparés, un carrelage beige, du carrelage en travertin, un mur blanc, un sol en travertin, un lavabo encastré, un plan de toilette en granite, un sol multicolore et une cabine de douche avec un rideau.
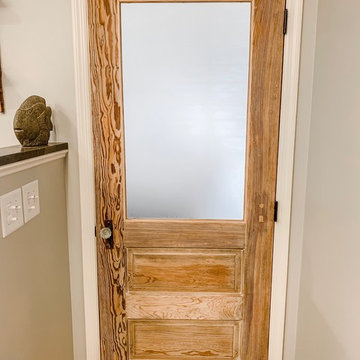
Tracey Land
Réalisation d'une salle de bain craftsman avec une baignoire posée, une douche ouverte, un carrelage gris, du carrelage en travertin, un sol en carrelage de céramique, une vasque et aucune cabine.
Réalisation d'une salle de bain craftsman avec une baignoire posée, une douche ouverte, un carrelage gris, du carrelage en travertin, un sol en carrelage de céramique, une vasque et aucune cabine.
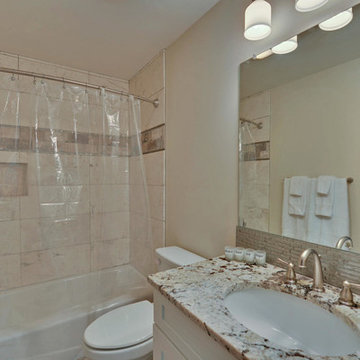
Guest bathroom with white vanity, granite countertop, and a tile surround on the shower/tub combo.
Réalisation d'une salle de bain craftsman de taille moyenne avec un placard à porte shaker, des portes de placard blanches, une baignoire posée, un combiné douche/baignoire, WC séparés, un carrelage beige, du carrelage en travertin, un mur blanc, un sol en travertin, un lavabo encastré, un plan de toilette en granite, un sol multicolore et une cabine de douche avec un rideau.
Réalisation d'une salle de bain craftsman de taille moyenne avec un placard à porte shaker, des portes de placard blanches, une baignoire posée, un combiné douche/baignoire, WC séparés, un carrelage beige, du carrelage en travertin, un mur blanc, un sol en travertin, un lavabo encastré, un plan de toilette en granite, un sol multicolore et une cabine de douche avec un rideau.
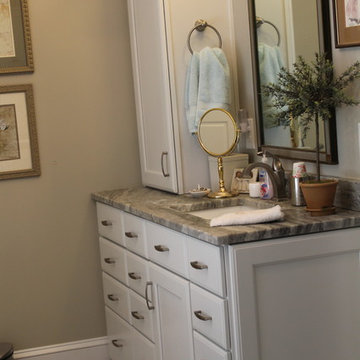
This sliding glass door shower has lovely tile that extends to the ceiling.
Cette image montre une grande douche en alcôve principale craftsman avec un placard à porte shaker, une baignoire sur pieds, WC séparés, un carrelage multicolore, du carrelage en travertin, un mur blanc, un sol en carrelage de céramique, un lavabo encastré, un plan de toilette en granite, un sol multicolore, une cabine de douche à porte coulissante, un plan de toilette multicolore et des portes de placard blanches.
Cette image montre une grande douche en alcôve principale craftsman avec un placard à porte shaker, une baignoire sur pieds, WC séparés, un carrelage multicolore, du carrelage en travertin, un mur blanc, un sol en carrelage de céramique, un lavabo encastré, un plan de toilette en granite, un sol multicolore, une cabine de douche à porte coulissante, un plan de toilette multicolore et des portes de placard blanches.
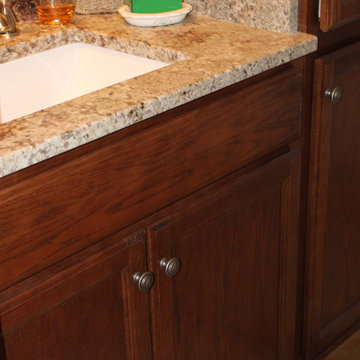
The guest bath has a beige tiled shower and dark vanity topped with light granite beside a linen cabinet.
Réalisation d'une douche en alcôve craftsman en bois foncé de taille moyenne avec un placard à porte shaker, WC séparés, un carrelage beige, du carrelage en travertin, un mur beige, sol en béton ciré, un lavabo encastré, un plan de toilette en granite, un sol marron, une cabine de douche à porte battante et un plan de toilette multicolore.
Réalisation d'une douche en alcôve craftsman en bois foncé de taille moyenne avec un placard à porte shaker, WC séparés, un carrelage beige, du carrelage en travertin, un mur beige, sol en béton ciré, un lavabo encastré, un plan de toilette en granite, un sol marron, une cabine de douche à porte battante et un plan de toilette multicolore.
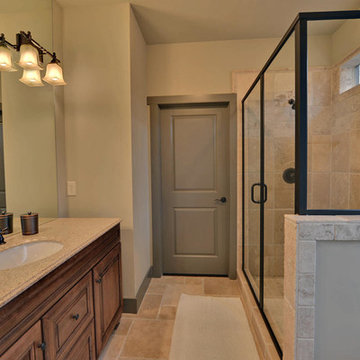
This master bath features a large glass door tiled shower, raised panel vanity, and tile floors.
Aménagement d'une grande douche en alcôve principale craftsman en bois foncé avec un placard avec porte à panneau surélevé, un carrelage beige, du carrelage en travertin, un mur beige, un sol en travertin, un lavabo encastré, un plan de toilette en granite, un sol beige et une cabine de douche à porte battante.
Aménagement d'une grande douche en alcôve principale craftsman en bois foncé avec un placard avec porte à panneau surélevé, un carrelage beige, du carrelage en travertin, un mur beige, un sol en travertin, un lavabo encastré, un plan de toilette en granite, un sol beige et une cabine de douche à porte battante.
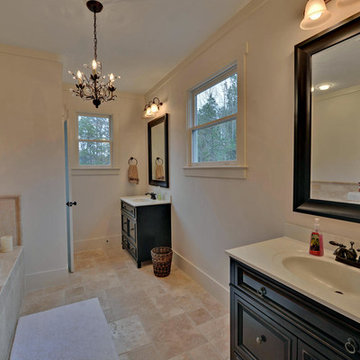
Master bath with 2 separate vanities, a soaker tub and glass walled shower.
Aménagement d'une grande salle de bain principale craftsman avec un placard avec porte à panneau surélevé, des portes de placard beiges, une baignoire posée, une douche ouverte, un carrelage beige, du carrelage en travertin, un mur beige, un sol en travertin, un lavabo intégré, un plan de toilette en granite, un sol beige et une cabine de douche à porte battante.
Aménagement d'une grande salle de bain principale craftsman avec un placard avec porte à panneau surélevé, des portes de placard beiges, une baignoire posée, une douche ouverte, un carrelage beige, du carrelage en travertin, un mur beige, un sol en travertin, un lavabo intégré, un plan de toilette en granite, un sol beige et une cabine de douche à porte battante.
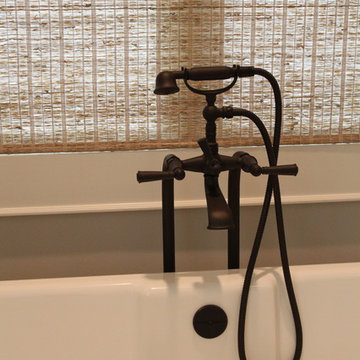
A rustic furniture piece vanity is topped with a darker granite. The tile is large rectangles in a subway pattern. The free standing tub is inviting and the shower has lovely tile all the way to the ceiling and even that is tiled. The rain showerhead is centered in the shower.
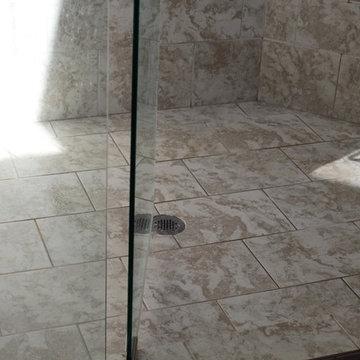
The master bath has dual vanities separated by a linen closet. The dark wood is topped with light granite.
Inspiration pour une grande douche en alcôve principale craftsman en bois foncé avec un placard à porte shaker, WC séparés, un carrelage multicolore, du carrelage en travertin, un mur beige, un sol en travertin, un lavabo encastré, un plan de toilette en granite, un sol beige, une cabine de douche à porte battante et un plan de toilette multicolore.
Inspiration pour une grande douche en alcôve principale craftsman en bois foncé avec un placard à porte shaker, WC séparés, un carrelage multicolore, du carrelage en travertin, un mur beige, un sol en travertin, un lavabo encastré, un plan de toilette en granite, un sol beige, une cabine de douche à porte battante et un plan de toilette multicolore.
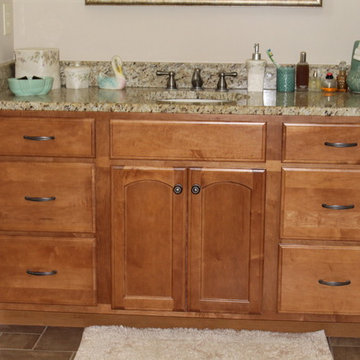
The master bath has dual vanities, a lovely tiles shower and a soaking tub.
Cette image montre une grande salle de bain principale craftsman en bois brun avec un placard avec porte à panneau encastré, une baignoire posée, une douche d'angle, WC séparés, un carrelage beige, du carrelage en travertin, un mur beige, un sol en travertin, un lavabo encastré, un plan de toilette en granite, un sol beige, une cabine de douche à porte battante et un plan de toilette multicolore.
Cette image montre une grande salle de bain principale craftsman en bois brun avec un placard avec porte à panneau encastré, une baignoire posée, une douche d'angle, WC séparés, un carrelage beige, du carrelage en travertin, un mur beige, un sol en travertin, un lavabo encastré, un plan de toilette en granite, un sol beige, une cabine de douche à porte battante et un plan de toilette multicolore.
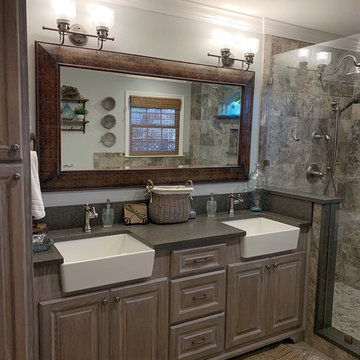
Tracey Land
Idées déco pour une salle de bain craftsman avec une baignoire posée, une douche ouverte, un carrelage gris, du carrelage en travertin, un sol en carrelage de céramique, une vasque et aucune cabine.
Idées déco pour une salle de bain craftsman avec une baignoire posée, une douche ouverte, un carrelage gris, du carrelage en travertin, un sol en carrelage de céramique, une vasque et aucune cabine.
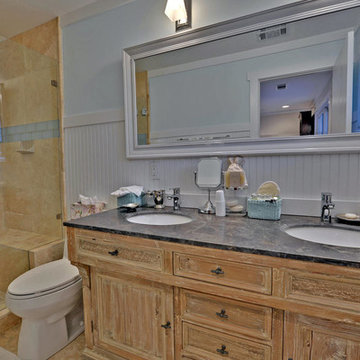
Distressed double vanity topped with grey veined granite, a travertine tiled glass doored shower, and beaded trim on the walls.
Cette image montre une grande salle de bain principale craftsman en bois vieilli avec un placard en trompe-l'oeil, une douche ouverte, un carrelage beige, du carrelage en travertin, un mur blanc, un sol en travertin, un lavabo encastré, un plan de toilette en granite, un sol beige, aucune cabine et WC séparés.
Cette image montre une grande salle de bain principale craftsman en bois vieilli avec un placard en trompe-l'oeil, une douche ouverte, un carrelage beige, du carrelage en travertin, un mur blanc, un sol en travertin, un lavabo encastré, un plan de toilette en granite, un sol beige, aucune cabine et WC séparés.
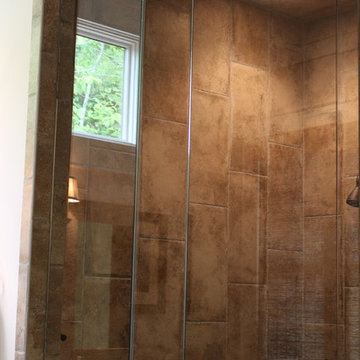
A rustic furniture piece vanity is topped with a darker granite. The tile is large rectangles in a subway pattern. The free standing tub is inviting and the shower has lovely tile all the way to the ceiling and even that is tiled. The rain showerhead is centered in the shower.
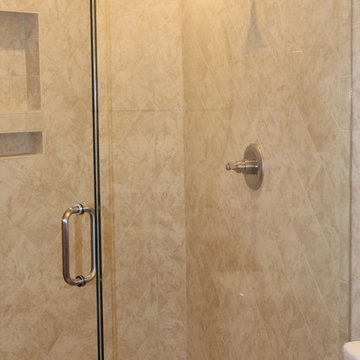
The guest bath has a beige tiled shower and dark vanity topped with light granite.
Inspiration pour une douche en alcôve craftsman en bois foncé de taille moyenne avec un placard à porte shaker, WC séparés, un carrelage beige, du carrelage en travertin, un mur beige, un sol en travertin, un lavabo encastré, un plan de toilette en granite, un sol beige, une cabine de douche à porte battante et un plan de toilette multicolore.
Inspiration pour une douche en alcôve craftsman en bois foncé de taille moyenne avec un placard à porte shaker, WC séparés, un carrelage beige, du carrelage en travertin, un mur beige, un sol en travertin, un lavabo encastré, un plan de toilette en granite, un sol beige, une cabine de douche à porte battante et un plan de toilette multicolore.
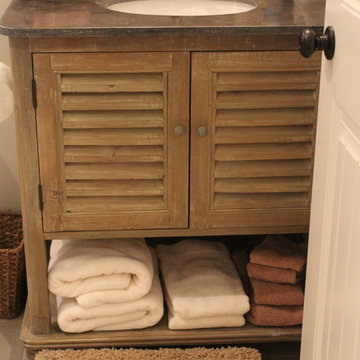
A rustic furniture piece vanity is topped with a darker granite. The floors are a beige tile in this guest bathroom. The shower has a pebble tile floor and large tiled walls that continue to the ceiling.
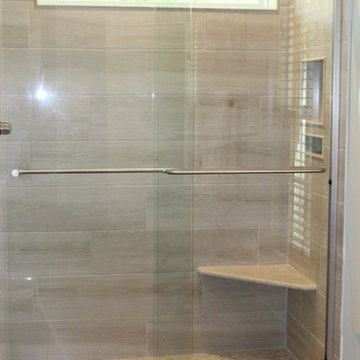
The master bath features a sliding glass door to the tiled shower with it's floating seat.
Exemple d'une grande douche en alcôve principale craftsman avec WC séparés, un carrelage beige, du carrelage en travertin, un mur gris, un sol en carrelage de céramique, un sol marron et une cabine de douche à porte coulissante.
Exemple d'une grande douche en alcôve principale craftsman avec WC séparés, un carrelage beige, du carrelage en travertin, un mur gris, un sol en carrelage de céramique, un sol marron et une cabine de douche à porte coulissante.
Idées déco de salles de bain craftsman avec du carrelage en travertin
5