Idées déco de salles de bain craftsman avec un placard avec porte à panneau encastré
Trier par :
Budget
Trier par:Populaires du jour
61 - 80 sur 3 175 photos
1 sur 3

The owners of this home came to us with a plan to build a new high-performance home that physically and aesthetically fit on an infill lot in an old well-established neighborhood in Bellingham. The Craftsman exterior detailing, Scandinavian exterior color palette, and timber details help it blend into the older neighborhood. At the same time the clean modern interior allowed their artistic details and displayed artwork take center stage.
We started working with the owners and the design team in the later stages of design, sharing our expertise with high-performance building strategies, custom timber details, and construction cost planning. Our team then seamlessly rolled into the construction phase of the project, working with the owners and Michelle, the interior designer until the home was complete.
The owners can hardly believe the way it all came together to create a bright, comfortable, and friendly space that highlights their applied details and favorite pieces of art.
Photography by Radley Muller Photography
Design by Deborah Todd Building Design Services
Interior Design by Spiral Studios
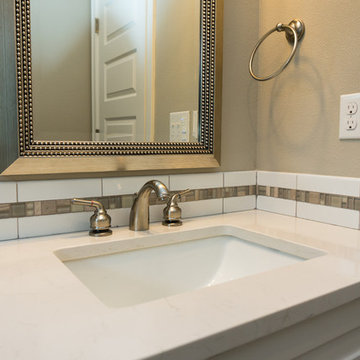
Jason Walchli
Aménagement d'une petite salle de bain craftsman avec un lavabo encastré, un placard avec porte à panneau encastré, des portes de placard blanches, un plan de toilette en quartz modifié, un carrelage blanc, un carrelage en pâte de verre, un mur beige et un sol en carrelage de céramique.
Aménagement d'une petite salle de bain craftsman avec un lavabo encastré, un placard avec porte à panneau encastré, des portes de placard blanches, un plan de toilette en quartz modifié, un carrelage blanc, un carrelage en pâte de verre, un mur beige et un sol en carrelage de céramique.
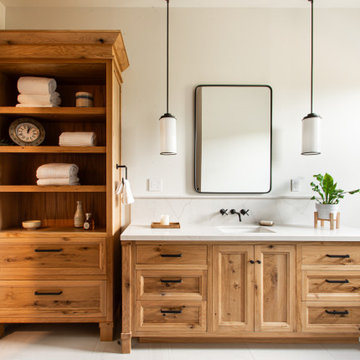
Settled on a hillside in Sunol, where the cows come to graze at dawn, lies a brand new custom home that looks like it has been there for a hundred years – in a good way. Our clients came to us with an architect's house plans, but needed a builder to make their dream home come to life. In true Ridgecrest fashion, we ended up redesigning the entire home inside and out - creating what we now call the Sunol Homestead. A multitude of details came together to give us the perfect mix of a traditional Craftsman with modern amenities. We commissioned a local stone mason to hand-place every river stone on the exterior of the house - no veneer here. Floor to ceiling window and doors lead out to the wrap-around porch to let in beautiful natural light, while the custom stained wood floors and trim exude warmth and richness. Every detail of this meticulously designed residence reflects a commitment to quality and comfort, making it a haven for those seeking a harmonious balance between refined living and the peaceful serenity of Sunol's idyllic landscape.
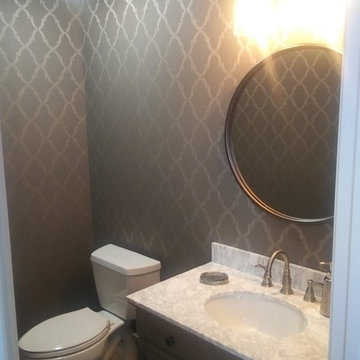
Cette image montre une salle de bain craftsman de taille moyenne avec un placard avec porte à panneau encastré, des portes de placard grises, WC séparés, un mur gris, un lavabo encastré, un plan de toilette en marbre et un plan de toilette multicolore.
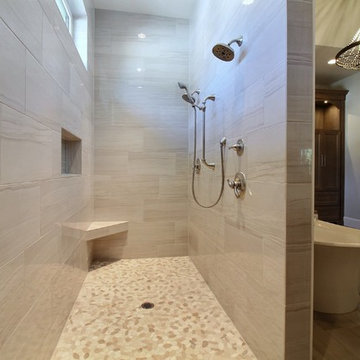
Paint Colors by Sherwin Williams
Interior Body Color : Agreeable Gray SW 7029
Interior Trim Color : Northwood Cabinets’ Jute
Interior Timber Stain : Northwood Cabinets’ Custom Jute
Flooring & Tile Supplied by Macadam Floor & Design
Hardwood by Provenza Floors
Hardwood Product : African Plains in Black River
Master Bath Accent Wall : Tierra Sol's Natural Stone in Silver Ash
Master Bath Floor Tile by Surface Art Inc.
Floor Tile Product : Horizon in Silver
Master Shower Wall Tile by Statements Tile
Shower Tile Product : Elegante in Silver
Master Shower Mudset Pan by Bedrosians
Shower Pan Product : Balboa in Flat Pebbles
Master Bath Backsplash & Shower Accent by Bedrosians
Backsplash & Accent Product : Manhattan in Pearl
Slab Countertops by Wall to Wall Stone
Master Vanities Product : Caesarstone Calacutta Nuvo
Faucets & Shower-Heads by Delta Faucet
Sinks by Decolav
Cabinets by Northwood Cabinets
Built-In Cabinetry Colors : Jute
Windows by Milgard Windows & Doors
Product : StyleLine Series Windows
Supplied by Troyco
Interior Design by Creative Interiors & Design
Lighting by Globe Lighting / Destination Lighting
Doors by Western Pacific Building Materials
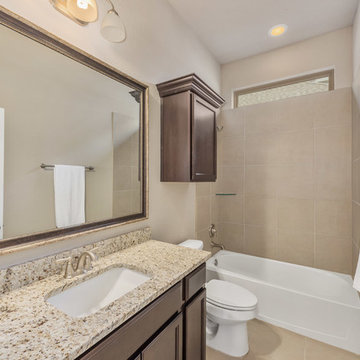
Exemple d'une salle de bain craftsman en bois foncé de taille moyenne pour enfant avec un placard avec porte à panneau encastré, une baignoire en alcôve, un combiné douche/baignoire, WC séparés, un carrelage beige, des carreaux de céramique, un mur beige, un sol en carrelage de céramique, un lavabo encastré, un plan de toilette en granite, un sol beige, une cabine de douche avec un rideau et un plan de toilette beige.
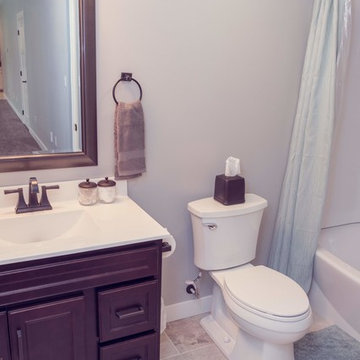
Cultured marble countertops with Java maple cabinets and Ivetta white procelain tile. Sherwin Williams Light French Gray.
Réalisation d'une salle de bain craftsman en bois foncé avec un placard avec porte à panneau encastré, une baignoire en alcôve, un combiné douche/baignoire, WC séparés, du carrelage en marbre, un sol en carrelage de porcelaine, un lavabo intégré, un plan de toilette en surface solide, un sol blanc, une cabine de douche avec un rideau et un plan de toilette blanc.
Réalisation d'une salle de bain craftsman en bois foncé avec un placard avec porte à panneau encastré, une baignoire en alcôve, un combiné douche/baignoire, WC séparés, du carrelage en marbre, un sol en carrelage de porcelaine, un lavabo intégré, un plan de toilette en surface solide, un sol blanc, une cabine de douche avec un rideau et un plan de toilette blanc.

New Craftsman style home, approx 3200sf on 60' wide lot. Views from the street, highlighting front porch, large overhangs, Craftsman detailing. Photos by Robert McKendrick Photography.
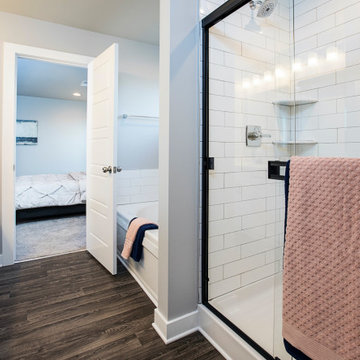
Idées déco pour une douche en alcôve principale craftsman de taille moyenne avec un placard avec porte à panneau encastré, des portes de placard blanches, une baignoire en alcôve, WC à poser, un carrelage blanc, un carrelage métro, un mur gris, un sol en bois brun, un lavabo intégré, un plan de toilette en marbre, un sol marron, une cabine de douche à porte coulissante, un plan de toilette blanc, meuble double vasque et meuble-lavabo encastré.
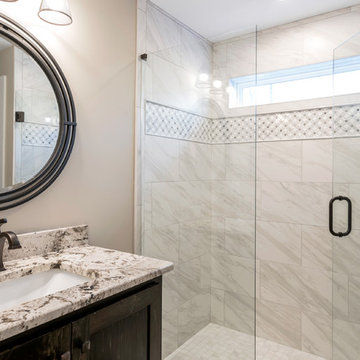
Exemple d'une douche en alcôve craftsman en bois foncé de taille moyenne avec un placard avec porte à panneau encastré, WC séparés, un carrelage gris, du carrelage en marbre, un mur beige, un sol en carrelage de porcelaine, un lavabo encastré, un plan de toilette en granite, un sol gris, une cabine de douche à porte battante et un plan de toilette multicolore.
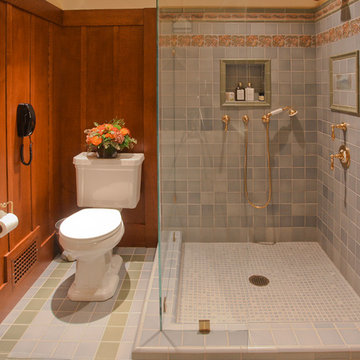
Craftsman Bathroom Shower with blue tiles and hummingbird border tiles.
Barry Toranto Photography
Inspiration pour une salle de bain craftsman en bois brun avec un lavabo encastré, un placard avec porte à panneau encastré, une baignoire indépendante, une douche d'angle, un carrelage bleu et des carreaux de céramique.
Inspiration pour une salle de bain craftsman en bois brun avec un lavabo encastré, un placard avec porte à panneau encastré, une baignoire indépendante, une douche d'angle, un carrelage bleu et des carreaux de céramique.
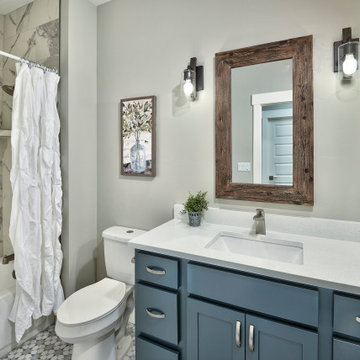
Réalisation d'une salle de bain craftsman de taille moyenne pour enfant avec un placard avec porte à panneau encastré, des portes de placard bleues, un combiné douche/baignoire, WC séparés, un mur gris, un sol en carrelage de céramique, un lavabo encastré, un plan de toilette en stratifié, un sol multicolore, une cabine de douche avec un rideau, un plan de toilette gris, des toilettes cachées, meuble simple vasque et meuble-lavabo encastré.
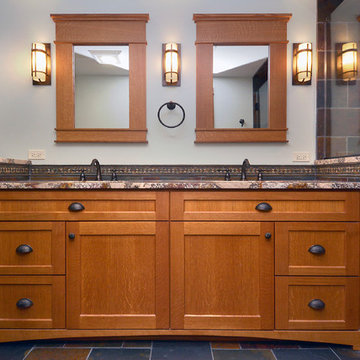
Photography by Mark Becker
Kivland Architects, Inc.
Idée de décoration pour une grande douche en alcôve principale craftsman en bois brun avec un placard avec porte à panneau encastré, WC séparés, un carrelage multicolore, un carrelage de pierre, un mur vert, un sol en ardoise, un lavabo encastré et un plan de toilette en granite.
Idée de décoration pour une grande douche en alcôve principale craftsman en bois brun avec un placard avec porte à panneau encastré, WC séparés, un carrelage multicolore, un carrelage de pierre, un mur vert, un sol en ardoise, un lavabo encastré et un plan de toilette en granite.
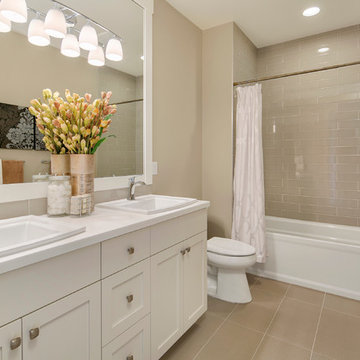
Réalisation d'une salle de bain craftsman avec des portes de placard blanches, une baignoire en alcôve, un combiné douche/baignoire, WC séparés, un carrelage gris, des carreaux de céramique, un mur beige, un sol en carrelage de porcelaine, un lavabo posé, un plan de toilette en surface solide et un placard avec porte à panneau encastré.
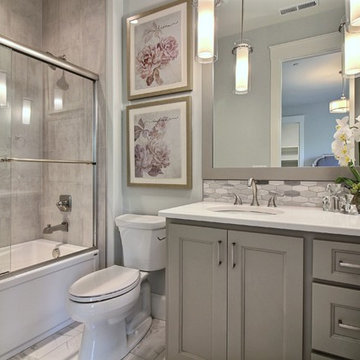
Paint Colors by Sherwin Williams
Interior Body Color : Silverpointe SW 7653
Interior Trim Color : Northwood Cabinets’ Eggshell
Flooring & Tile Supplied by Macadam Floor & Design
Carpet by Tuftex
Carpet Product : Martini Time in Nylon
Girl's Bath Backsplash & Accent Wall by United Tile
Backsplash Product : Studio S Aria in Winter Solstice
Floor Tile by Z Collection Tile & Stone & Marco Carona
Floor Tile Product : Deluxe in Natural
Girl's Tub/Shower Wall Tile by Modern Surfaces NW
Tub/Shower Tile Product : Concrete in White
Slab Countertops by Wall to Wall Stone
Boy's Vanity Product : Caesarstone Blizzard
Faucets & Shower-Heads by Delta Faucet
Sinks by Decolav
Cabinets by Northwood Cabinets
Built-In Cabinetry Colors : Pewter
Windows by Milgard Windows & Doors
Product : StyleLine Series Windows
Supplied by Troyco
Interior Design by Creative Interiors & Design
Lighting by Globe Lighting / Destination Lighting
Doors by Western Pacific Building Products
Plumbing Fixtures by Kohler
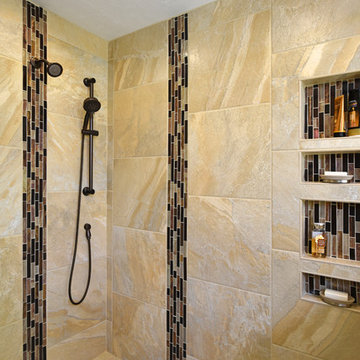
©2017 Daniel Feldkamp Photography
Idées déco pour une grande salle de bain principale craftsman en bois brun avec un placard avec porte à panneau encastré, une douche d'angle, WC séparés, un carrelage beige, des carreaux de porcelaine, un mur jaune, un sol en carrelage de porcelaine, un lavabo encastré, un plan de toilette en quartz modifié, un sol beige, une cabine de douche à porte battante et un plan de toilette multicolore.
Idées déco pour une grande salle de bain principale craftsman en bois brun avec un placard avec porte à panneau encastré, une douche d'angle, WC séparés, un carrelage beige, des carreaux de porcelaine, un mur jaune, un sol en carrelage de porcelaine, un lavabo encastré, un plan de toilette en quartz modifié, un sol beige, une cabine de douche à porte battante et un plan de toilette multicolore.
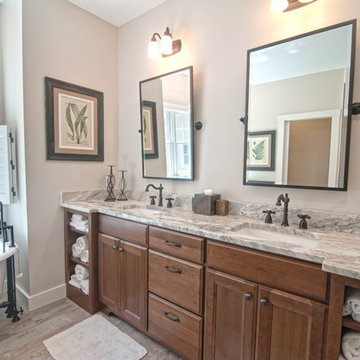
We wanted to carry the serene, nature-inspired colors and transitional style of the master bedroom into the master bath by incorporating textured neutrals with pops of deep green and brown and sleek new fixtures with a vintage twist.
Tub: Randolf Morris 67 inch clawfoot tub package in oil rubbed bronze
Granite: Fantasy Brown
Cabinets: Kabinart Cherry Prescott door style in Fawn finish
Floor Tile: Daltile Seasonwood in Redwood Grove
Paint Color: Edgecomb Grey by Benjamin Moore
Mirrors: Pottery Barn Extra-Large Keinsington Pivot Mirrors in Bronze
Decor: My Sister's Garage
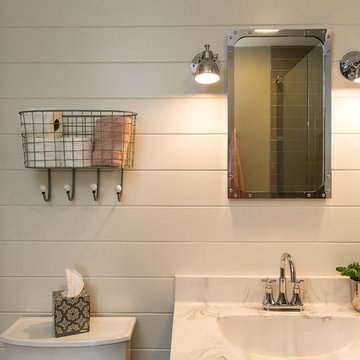
Abigail Rose Photography
Inspiration pour une petite salle d'eau craftsman avec un placard avec porte à panneau encastré, des portes de placard noires, WC séparés, un mur blanc, un sol en vinyl, un lavabo posé, un plan de toilette en marbre, un sol marron et une cabine de douche à porte battante.
Inspiration pour une petite salle d'eau craftsman avec un placard avec porte à panneau encastré, des portes de placard noires, WC séparés, un mur blanc, un sol en vinyl, un lavabo posé, un plan de toilette en marbre, un sol marron et une cabine de douche à porte battante.
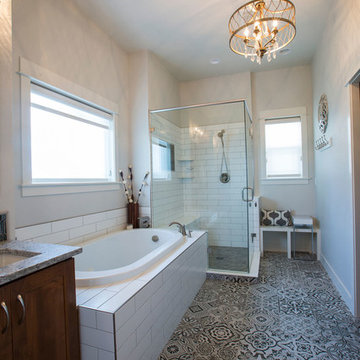
Photo Credit-Sunny Brook Photography
Aménagement d'une grande salle de bain principale craftsman en bois brun avec un placard avec porte à panneau encastré, une baignoire posée, une douche d'angle, un carrelage blanc, des carreaux de céramique, un mur blanc, un sol en carrelage de céramique, un lavabo encastré, un plan de toilette en granite, un sol multicolore, une cabine de douche à porte battante et un plan de toilette multicolore.
Aménagement d'une grande salle de bain principale craftsman en bois brun avec un placard avec porte à panneau encastré, une baignoire posée, une douche d'angle, un carrelage blanc, des carreaux de céramique, un mur blanc, un sol en carrelage de céramique, un lavabo encastré, un plan de toilette en granite, un sol multicolore, une cabine de douche à porte battante et un plan de toilette multicolore.
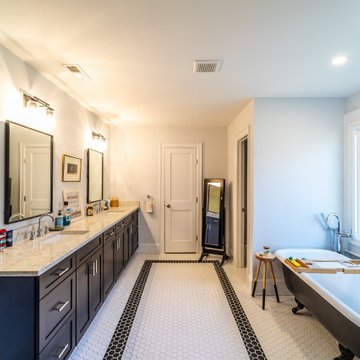
Idées déco pour une salle de bain principale craftsman de taille moyenne avec un placard avec porte à panneau encastré, des portes de placard noires, une baignoire sur pieds, une douche ouverte, carreaux de ciment au sol, un plan de toilette en quartz, un sol blanc, une cabine de douche à porte battante, un plan de toilette blanc, meuble double vasque et meuble-lavabo encastré.
Idées déco de salles de bain craftsman avec un placard avec porte à panneau encastré
4