Idées déco de salles de bain craftsman avec un plan de toilette en marbre
Trier par:Populaires du jour
1 - 20 sur 2 070 photos

Carrara marble walk-in shower with dual showering stations and floating slab bench.
Idées déco pour une salle de bain principale craftsman de taille moyenne avec un placard avec porte à panneau encastré, des portes de placard grises, une baignoire indépendante, une douche double, WC séparés, un carrelage blanc, du carrelage en marbre, un mur gris, un sol en marbre, un lavabo encastré, un plan de toilette en marbre, un sol blanc, une cabine de douche à porte battante, un plan de toilette gris, un banc de douche, meuble double vasque et meuble-lavabo sur pied.
Idées déco pour une salle de bain principale craftsman de taille moyenne avec un placard avec porte à panneau encastré, des portes de placard grises, une baignoire indépendante, une douche double, WC séparés, un carrelage blanc, du carrelage en marbre, un mur gris, un sol en marbre, un lavabo encastré, un plan de toilette en marbre, un sol blanc, une cabine de douche à porte battante, un plan de toilette gris, un banc de douche, meuble double vasque et meuble-lavabo sur pied.

Jonathan Mitchell
Cette image montre une grande douche en alcôve principale craftsman avec un placard à porte plane, des portes de placard blanches, un carrelage noir et blanc, un carrelage blanc, un lavabo encastré, un sol multicolore, un plan de toilette noir, une baignoire indépendante, WC séparés, un carrelage métro, un mur blanc, un sol en carrelage de porcelaine, un plan de toilette en marbre et une cabine de douche à porte battante.
Cette image montre une grande douche en alcôve principale craftsman avec un placard à porte plane, des portes de placard blanches, un carrelage noir et blanc, un carrelage blanc, un lavabo encastré, un sol multicolore, un plan de toilette noir, une baignoire indépendante, WC séparés, un carrelage métro, un mur blanc, un sol en carrelage de porcelaine, un plan de toilette en marbre et une cabine de douche à porte battante.
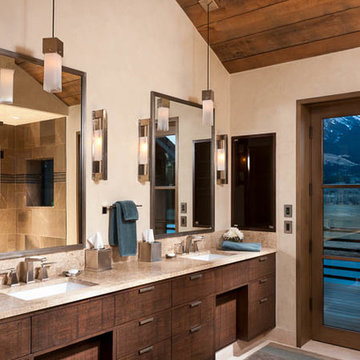
Longviews Studios
Exemple d'une grande salle de bain principale craftsman en bois foncé avec un placard à porte plane, une douche double, WC séparés, un carrelage beige, des carreaux de céramique, un mur beige, un sol en carrelage de porcelaine, un lavabo encastré, un plan de toilette en marbre, un sol blanc et une cabine de douche à porte battante.
Exemple d'une grande salle de bain principale craftsman en bois foncé avec un placard à porte plane, une douche double, WC séparés, un carrelage beige, des carreaux de céramique, un mur beige, un sol en carrelage de porcelaine, un lavabo encastré, un plan de toilette en marbre, un sol blanc et une cabine de douche à porte battante.

Réalisation d'une petite salle de bain craftsman avec un placard à porte shaker, des portes de placard noires, WC séparés, un carrelage blanc, des carreaux de céramique, un mur gris, un sol en carrelage de porcelaine, un lavabo intégré, un plan de toilette en marbre, un sol gris, une cabine de douche à porte coulissante, un plan de toilette blanc, une niche, meuble simple vasque et meuble-lavabo sur pied.
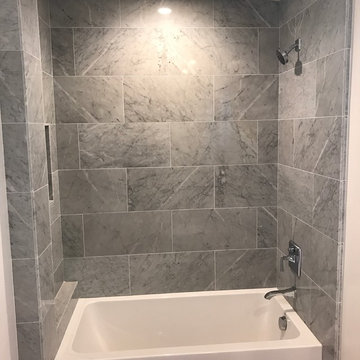
Exemple d'une salle d'eau craftsman de taille moyenne avec un placard à porte shaker, des portes de placard blanches, une baignoire en alcôve, un combiné douche/baignoire, WC séparés, un carrelage gris, un carrelage de pierre, un mur gris, un sol en carrelage de céramique, un lavabo encastré, un plan de toilette en marbre et un sol multicolore.
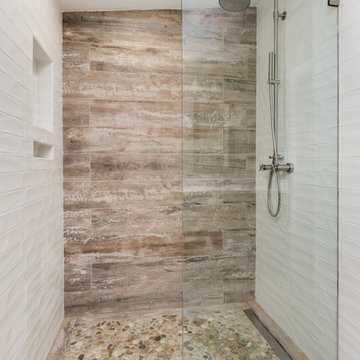
Photography by Jenn Verrier
Réalisation d'une salle de bain craftsman en bois foncé de taille moyenne avec un placard à porte plane, WC séparés, un carrelage multicolore, des carreaux de porcelaine, un mur vert, un sol en galet, un lavabo encastré et un plan de toilette en marbre.
Réalisation d'une salle de bain craftsman en bois foncé de taille moyenne avec un placard à porte plane, WC séparés, un carrelage multicolore, des carreaux de porcelaine, un mur vert, un sol en galet, un lavabo encastré et un plan de toilette en marbre.
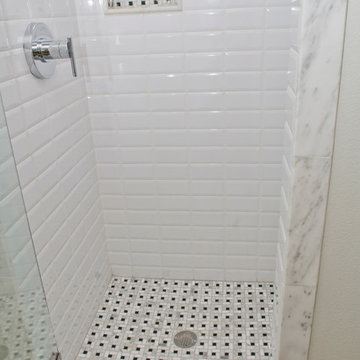
Idées déco pour une salle de bain principale craftsman avec un placard à porte shaker, des portes de placard blanches, une baignoire posée, une douche d'angle, WC séparés, un carrelage blanc, des carreaux de porcelaine, un mur bleu, un sol en carrelage de porcelaine, un lavabo encastré et un plan de toilette en marbre.

You enter this bright and light master bathroom through a custom pocket door that is inlayed with a mirror. The room features a beautiful free-standing tub. The shower is Carrera marble and has a seat, storage inset, a body jet and dual showerheads. The striking single vanity is a deep navy blue with beaded inset cabinets, chrome handles and provides tons of storage. Along with the blue vanity, the rose gold fixtures, including the shower grate, are eye catching and provide a subtle pop of color.
What started as an addition project turned into a full house remodel in this Modern Craftsman home in Narberth, PA. The addition included the creation of a sitting room, family room, mudroom and third floor. As we moved to the rest of the home, we designed and built a custom staircase to connect the family room to the existing kitchen. We laid red oak flooring with a mahogany inlay throughout house. Another central feature of this is home is all the built-in storage. We used or created every nook for seating and storage throughout the house, as you can see in the family room, dining area, staircase landing, bedroom and bathrooms. Custom wainscoting and trim are everywhere you look, and gives a clean, polished look to this warm house.
Rudloff Custom Builders has won Best of Houzz for Customer Service in 2014, 2015 2016, 2017 and 2019. We also were voted Best of Design in 2016, 2017, 2018, 2019 which only 2% of professionals receive. Rudloff Custom Builders has been featured on Houzz in their Kitchen of the Week, What to Know About Using Reclaimed Wood in the Kitchen as well as included in their Bathroom WorkBook article. We are a full service, certified remodeling company that covers all of the Philadelphia suburban area. This business, like most others, developed from a friendship of young entrepreneurs who wanted to make a difference in their clients’ lives, one household at a time. This relationship between partners is much more than a friendship. Edward and Stephen Rudloff are brothers who have renovated and built custom homes together paying close attention to detail. They are carpenters by trade and understand concept and execution. Rudloff Custom Builders will provide services for you with the highest level of professionalism, quality, detail, punctuality and craftsmanship, every step of the way along our journey together.
Specializing in residential construction allows us to connect with our clients early in the design phase to ensure that every detail is captured as you imagined. One stop shopping is essentially what you will receive with Rudloff Custom Builders from design of your project to the construction of your dreams, executed by on-site project managers and skilled craftsmen. Our concept: envision our client’s ideas and make them a reality. Our mission: CREATING LIFETIME RELATIONSHIPS BUILT ON TRUST AND INTEGRITY.
Photo Credit: Linda McManus Images
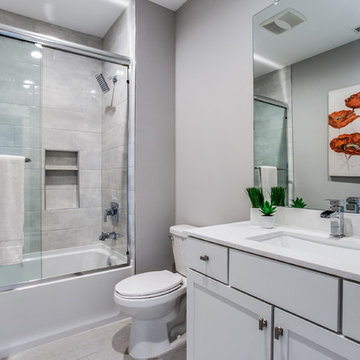
Cette photo montre une salle d'eau craftsman de taille moyenne avec un placard à porte shaker, des portes de placard blanches, une baignoire en alcôve, un combiné douche/baignoire, WC séparés, un carrelage gris, un carrelage de pierre, un mur gris, un sol en carrelage de porcelaine, un lavabo encastré, un sol beige, une cabine de douche à porte coulissante, un plan de toilette en marbre, un plan de toilette blanc, meuble simple vasque et meuble-lavabo encastré.
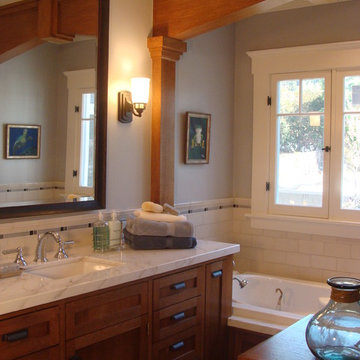
This boys bathroom features a custom wood arch over the bath tub. The house was built in 1914 and the client wanted this new bathroom to look like it was original to the house.
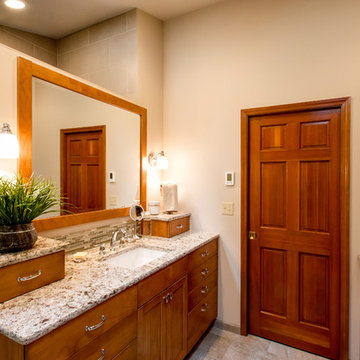
Réalisation d'une salle de bain craftsman en bois brun avec un lavabo encastré, un plan de toilette en marbre, un carrelage beige, un mur beige et un sol en carrelage de porcelaine.
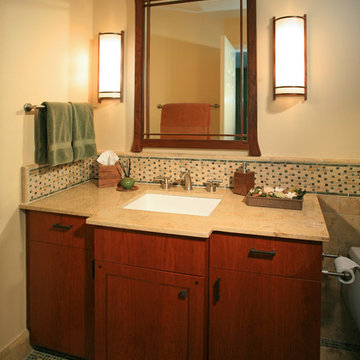
A guest bath with a custom breakfront cabinet and tile design. Accent tiles are spread throughout border on the backsplash as well as along the perimeter of the room. Simple slab front cabinet doors with stained accents allow the intricate mirror to be a show piece in the room. Two light sconces compliment the style of the mirror and create a glow at eye level.
Photo by: Tom Queally
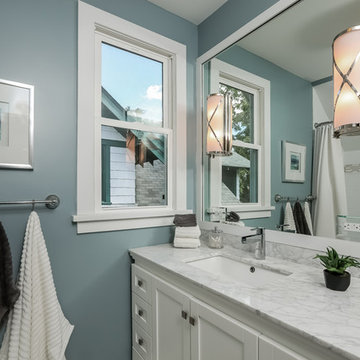
Fully renovated bathroom.
Plasmatic
Idées déco pour une petite salle de bain principale craftsman avec un placard à porte shaker, des portes de placard blanches, une baignoire en alcôve, un combiné douche/baignoire, WC séparés, un carrelage blanc, des carreaux de céramique, un mur bleu, un sol en marbre, un lavabo encastré et un plan de toilette en marbre.
Idées déco pour une petite salle de bain principale craftsman avec un placard à porte shaker, des portes de placard blanches, une baignoire en alcôve, un combiné douche/baignoire, WC séparés, un carrelage blanc, des carreaux de céramique, un mur bleu, un sol en marbre, un lavabo encastré et un plan de toilette en marbre.
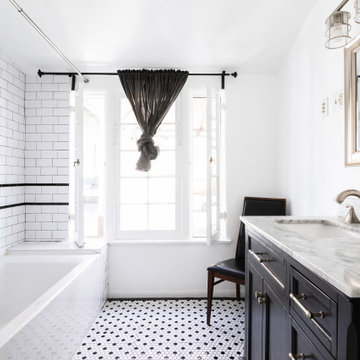
Cette photo montre une salle de bain principale craftsman de taille moyenne avec un placard à porte shaker, des portes de placard noires, une baignoire en alcôve, un combiné douche/baignoire, un carrelage noir et blanc, un carrelage métro, un mur blanc, un sol en carrelage de terre cuite, un lavabo encastré, un plan de toilette en marbre, un sol noir, un plan de toilette gris, meuble simple vasque et meuble-lavabo sur pied.

Our master bathrooms will give you all the room you need for your morning and evening routines. With a double vanity and separate wet room, you are sure to fall in love with your new master bathroom.
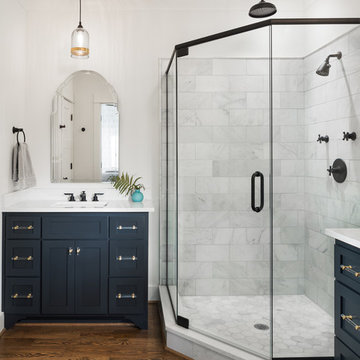
Master Bathroom in Craftsman style new home construction by Willow Homes and Willow Design Studio in Birmingham Alabama photographed by Tommy Daspit, and architectural and interiors photographer. See more of his work at http://tommydaspit.com
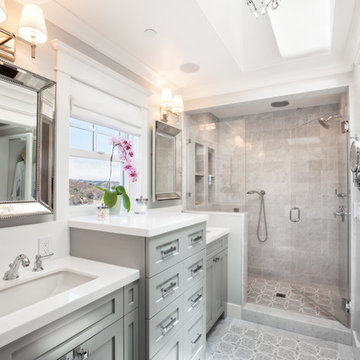
Cherie Cordellos Photography
Idées déco pour une petite douche en alcôve principale craftsman avec un placard avec porte à panneau encastré, des portes de placard grises, un carrelage noir et blanc, des carreaux de céramique, un mur gris, un lavabo encastré, un plan de toilette en marbre et un sol en carrelage de terre cuite.
Idées déco pour une petite douche en alcôve principale craftsman avec un placard avec porte à panneau encastré, des portes de placard grises, un carrelage noir et blanc, des carreaux de céramique, un mur gris, un lavabo encastré, un plan de toilette en marbre et un sol en carrelage de terre cuite.
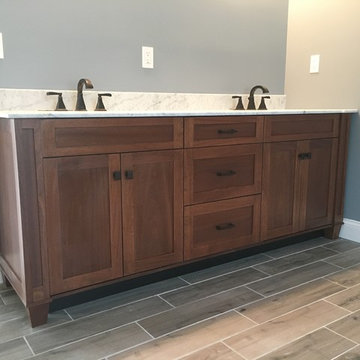
Shawanga Ridge Woodworks
Idées déco pour une grande salle de bain principale craftsman en bois brun avec un placard à porte shaker, un mur gris, un sol en carrelage de céramique et un plan de toilette en marbre.
Idées déco pour une grande salle de bain principale craftsman en bois brun avec un placard à porte shaker, un mur gris, un sol en carrelage de céramique et un plan de toilette en marbre.
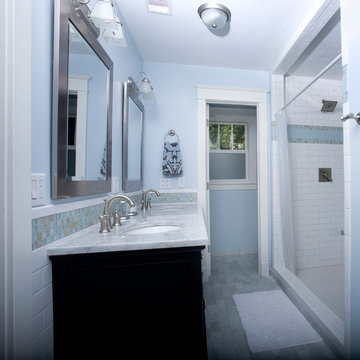
Luxury Bath with Carrera Marble Vanity Top and Floor. Double Head Shower with Subway Tile and Glass Accent Tiles. Mike Mahon
Idée de décoration pour une salle de bain principale craftsman de taille moyenne avec un placard avec porte à panneau encastré, des portes de placard noires, une douche double, un carrelage beige, un carrelage bleu, un carrelage en pâte de verre, un mur bleu, un lavabo encastré, un plan de toilette en marbre et une cabine de douche avec un rideau.
Idée de décoration pour une salle de bain principale craftsman de taille moyenne avec un placard avec porte à panneau encastré, des portes de placard noires, une douche double, un carrelage beige, un carrelage bleu, un carrelage en pâte de verre, un mur bleu, un lavabo encastré, un plan de toilette en marbre et une cabine de douche avec un rideau.

The footprint of this bathroom remained true to its original form. Our clients wanted to add more storage opportunities so customized cabinetry solutions were added. Finishes were updated with a focus on staying true to the original craftsman aesthetic of this Sears Kit Home. This pull and replace bathroom remodel was designed and built by Meadowlark Design + Build in Ann Arbor, Michigan. Photography by Sean Carter.
Idées déco de salles de bain craftsman avec un plan de toilette en marbre
1