Idées déco de salles de bain craftsman avec un sol marron
Trier par :
Budget
Trier par:Populaires du jour
81 - 100 sur 1 213 photos
1 sur 3
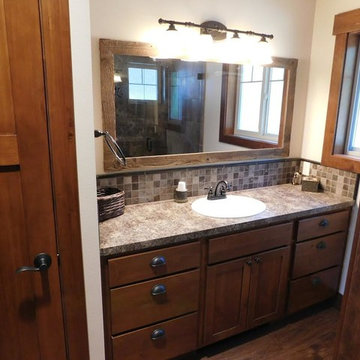
DuraSupreme Cabinetry
Cette photo montre une petite salle de bain craftsman en bois foncé avec un placard à porte shaker, un carrelage beige, des carreaux de céramique, un mur beige, parquet foncé, un lavabo posé, un plan de toilette en stratifié, un sol marron et une cabine de douche à porte battante.
Cette photo montre une petite salle de bain craftsman en bois foncé avec un placard à porte shaker, un carrelage beige, des carreaux de céramique, un mur beige, parquet foncé, un lavabo posé, un plan de toilette en stratifié, un sol marron et une cabine de douche à porte battante.
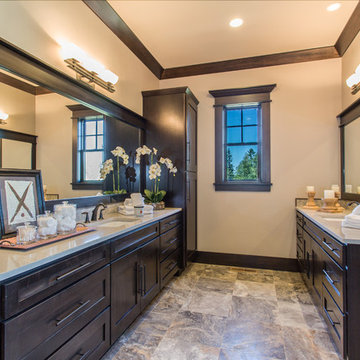
Brandon Heiser
Cette image montre une grande douche en alcôve principale craftsman en bois foncé avec un placard avec porte à panneau encastré, une baignoire encastrée, un carrelage gris, une plaque de galets, un mur beige, un sol en ardoise, un lavabo encastré, un plan de toilette en quartz modifié et un sol marron.
Cette image montre une grande douche en alcôve principale craftsman en bois foncé avec un placard avec porte à panneau encastré, une baignoire encastrée, un carrelage gris, une plaque de galets, un mur beige, un sol en ardoise, un lavabo encastré, un plan de toilette en quartz modifié et un sol marron.
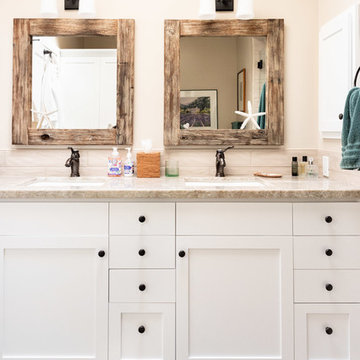
©2018 Sligh Cabinets, Inc. | Custom Cabinetry by Sligh Cabinets, Inc. | Countertops by Central Coast Stone
Cette photo montre une petite salle d'eau craftsman avec un placard à porte shaker, des portes de placard blanches, un mur beige, un lavabo posé, un plan de toilette en granite, un sol marron, un plan de toilette beige et un sol en carrelage de céramique.
Cette photo montre une petite salle d'eau craftsman avec un placard à porte shaker, des portes de placard blanches, un mur beige, un lavabo posé, un plan de toilette en granite, un sol marron, un plan de toilette beige et un sol en carrelage de céramique.
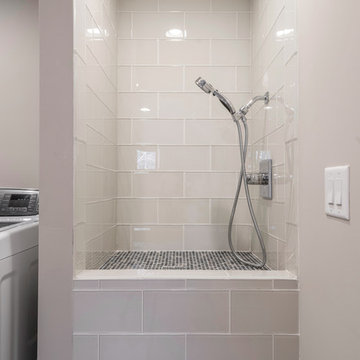
Réalisation d'une salle de bain craftsman de taille moyenne avec un placard avec porte à panneau surélevé, des portes de placard blanches, un mur gris, un sol en carrelage de porcelaine et un sol marron.
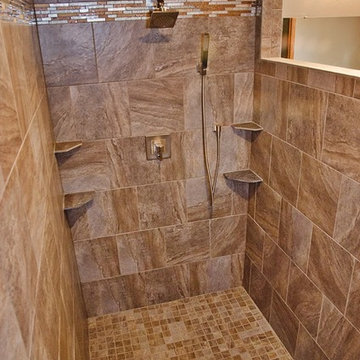
In this walk-in shower you can wash up and still talk to your spouse while they get ready in the morning through the shower window. It's quite the dream...
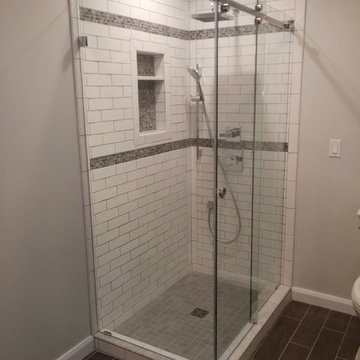
Custom frameless shower by Cutting Edge Glass in Northern New Jersey.
Exemple d'une salle de bain craftsman de taille moyenne avec une douche d'angle, un carrelage blanc, un carrelage métro, un mur gris, un sol en carrelage de porcelaine, un sol marron et une cabine de douche à porte coulissante.
Exemple d'une salle de bain craftsman de taille moyenne avec une douche d'angle, un carrelage blanc, un carrelage métro, un mur gris, un sol en carrelage de porcelaine, un sol marron et une cabine de douche à porte coulissante.
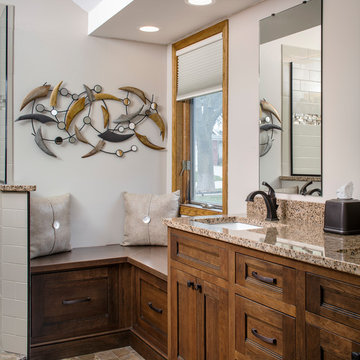
Photographer: Chipper Hatter
Designer: Annie Moyer
Exemple d'une grande salle de bain principale craftsman en bois foncé avec un placard avec porte à panneau encastré, une douche d'angle, un carrelage gris, un carrelage métro, un mur beige, un sol en marbre, un lavabo encastré, un plan de toilette en granite, un sol marron, aucune cabine et un plan de toilette marron.
Exemple d'une grande salle de bain principale craftsman en bois foncé avec un placard avec porte à panneau encastré, une douche d'angle, un carrelage gris, un carrelage métro, un mur beige, un sol en marbre, un lavabo encastré, un plan de toilette en granite, un sol marron, aucune cabine et un plan de toilette marron.
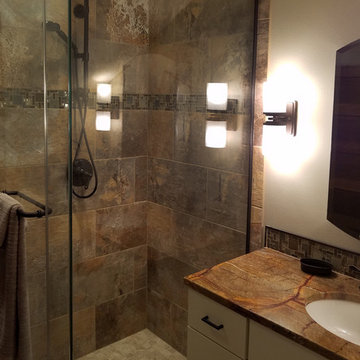
Walking through this property for the first time with the homeowner was interesting. We really do love historical properties and always want to see them returned to safe, comfortable, and very livable spaces. We saw a lot of opportunities in what some may have walked away from.
The transformation was met with some challenges along the way as you might expect from a 101 year old home that had not been updated. We saw them as opportunities and created solutions for each one that we met.
We started with structural engineering, and testing for asbestos and lead. Fortunately no Asbestos was present. We took everything down to studs and made sure the house was level and safe. We removed some walls, moved staircases and created a more functional layout for kitchen, hall bathroom, and added a bathroom to the master suite.
The end result is a beautiful “new” home with all the charm of its long history in a gorgeous and quaint neighborhood in Madison, WI.
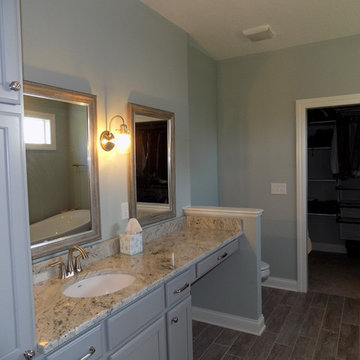
Aménagement d'une douche en alcôve principale craftsman de taille moyenne avec un placard avec porte à panneau encastré, des portes de placard grises, une baignoire indépendante, WC séparés, un carrelage blanc, des carreaux de céramique, un mur vert, carreaux de ciment au sol, un lavabo encastré, un plan de toilette en granite, un sol marron et une cabine de douche à porte battante.
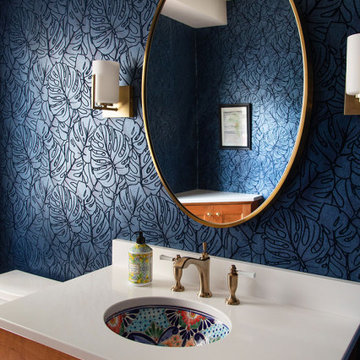
Sweeney Design Remodel updated all the finishes, including the flooring and wallpaper. We replaced a pedestal sink and wall-hung cabinet with a beautiful Mexican-painted sink the clients had collected and set it on a wooden vanity. Glacier-white granite was featured on the powder bath vanity. The floor was replaced with a terracotta-colored hexagon tile that complemented the ornate sink, and indigo wallpaper with a subtle botanical print tied the room together. A stunning crystal chandelier offered another focal point for the space. For storage, we added matching corner cabinets with granite countertops.
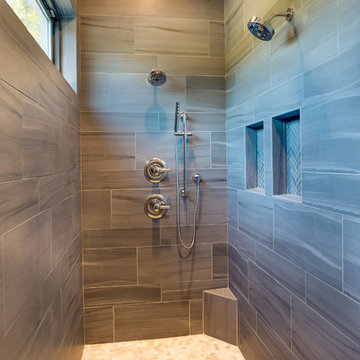
Réalisation d'une salle de bain principale craftsman de taille moyenne avec une douche ouverte, un carrelage gris, des carreaux de céramique, un mur gris, un sol en carrelage de céramique et un sol marron.
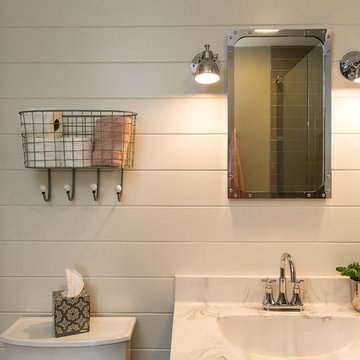
Abigail Rose Photography
Inspiration pour une petite salle d'eau craftsman avec un placard avec porte à panneau encastré, des portes de placard noires, WC séparés, un mur blanc, un sol en vinyl, un lavabo posé, un plan de toilette en marbre, un sol marron et une cabine de douche à porte battante.
Inspiration pour une petite salle d'eau craftsman avec un placard avec porte à panneau encastré, des portes de placard noires, WC séparés, un mur blanc, un sol en vinyl, un lavabo posé, un plan de toilette en marbre, un sol marron et une cabine de douche à porte battante.
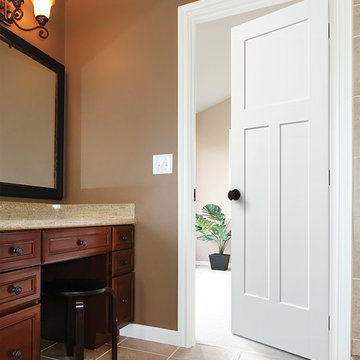
Masonite Heritage® Series Winslow™ Style Craftsman Interior Door
Exemple d'une grande salle de bain craftsman en bois foncé avec un placard avec porte à panneau surélevé, un sol en carrelage de céramique, un plan de toilette en granite et un sol marron.
Exemple d'une grande salle de bain craftsman en bois foncé avec un placard avec porte à panneau surélevé, un sol en carrelage de céramique, un plan de toilette en granite et un sol marron.
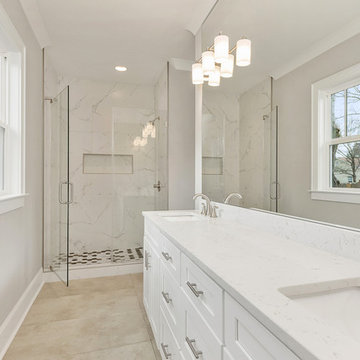
Idées déco pour une grande salle de bain craftsman avec un placard avec porte à panneau encastré, des portes de placard blanches, WC à poser, un carrelage multicolore, des carreaux de porcelaine, un mur beige, un sol en carrelage de céramique, un lavabo posé, un plan de toilette en granite, un sol marron, une cabine de douche à porte battante et un plan de toilette blanc.
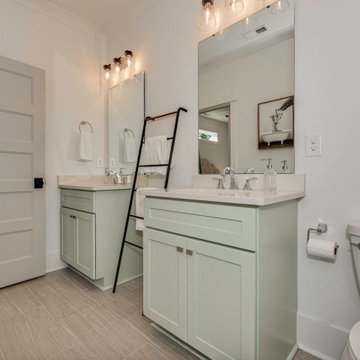
Third Bathroom
Cette image montre une salle de bain craftsman de taille moyenne pour enfant avec un placard avec porte à panneau encastré, des portes de placard noires, une baignoire en alcôve, WC séparés, un mur blanc, un sol en carrelage de céramique, un lavabo intégré, un plan de toilette en quartz modifié, un sol marron, un plan de toilette blanc, des toilettes cachées, meuble double vasque et meuble-lavabo sur pied.
Cette image montre une salle de bain craftsman de taille moyenne pour enfant avec un placard avec porte à panneau encastré, des portes de placard noires, une baignoire en alcôve, WC séparés, un mur blanc, un sol en carrelage de céramique, un lavabo intégré, un plan de toilette en quartz modifié, un sol marron, un plan de toilette blanc, des toilettes cachées, meuble double vasque et meuble-lavabo sur pied.
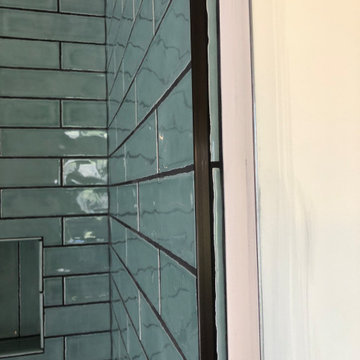
DISCLAIMER: several of these photos are un-grouted.
Casey chose a beautiful blue/green subway tile from Tile Bar. We decided to do black grout and schluter to really make the ungulated edges pop!
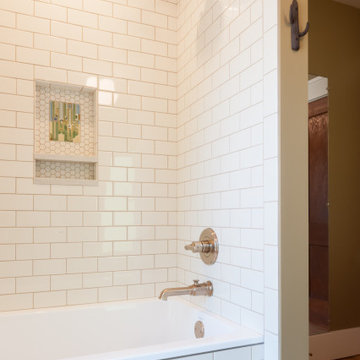
Idée de décoration pour une salle de bain craftsman en bois brun de taille moyenne pour enfant avec un placard à porte plane, une baignoire posée, un combiné douche/baignoire, WC à poser, un carrelage blanc, un mur marron, parquet clair, une grande vasque, un sol marron, une cabine de douche avec un rideau, buanderie, meuble simple vasque, meuble-lavabo encastré et un carrelage métro.
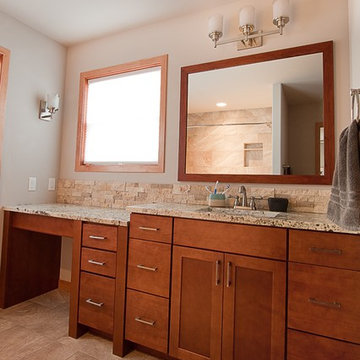
Aménagement d'une salle de bain craftsman avec un placard à porte shaker, des portes de placard marrons, un carrelage marron, un carrelage de pierre, un mur beige, un lavabo encastré, un plan de toilette en granite, un plan de toilette beige, meuble simple vasque, meuble-lavabo encastré, un sol en carrelage de porcelaine et un sol marron.
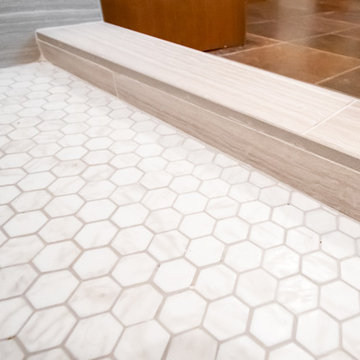
This 90s craftsman home's master bathroom was in need of a facelift. The goal: to incorporate modern elements and expand the storage while keeping the existing layout and beautiful stone tile floors. When keeping existing tile, our designers take great care to match with complementing colors and patterns, which you see achieved here with neutral colors that match the floor's earth tone. The vanity was redone with custom cabinetry for extra storage and reduced countertop clutter. The matte black fixtures contrast sharply with the white marbled countertop for that bold modern touch. The "round the corner" shower nook was the perfect setup for converting to a walk-in shower with way more space to move around and no doors to get in the way. And of course the Jacuzzi tub got a much needed update with brand new jet features and a heated towel rack for maximum coziness.
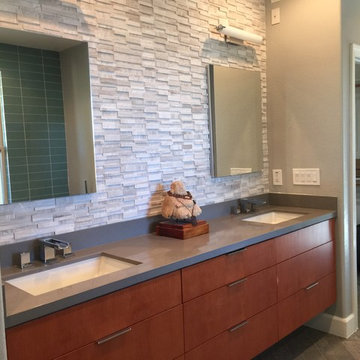
Exemple d'une grande douche en alcôve principale craftsman en bois brun avec un placard à porte plane, une baignoire indépendante, un carrelage blanc, un carrelage de pierre, un mur gris, un sol en bois brun, un lavabo encastré, un plan de toilette en surface solide, un sol marron et une cabine de douche à porte battante.
Idées déco de salles de bain craftsman avec un sol marron
5