Idées déco de salles de bain craftsman avec une baignoire indépendante
Trier par :
Budget
Trier par:Populaires du jour
41 - 60 sur 2 738 photos
1 sur 3
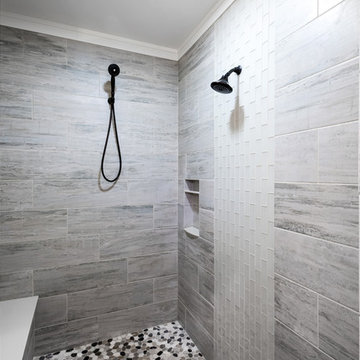
Alan Wycheck Photography
Cette photo montre une salle de bain principale craftsman de taille moyenne avec un espace douche bain, aucune cabine, un placard avec porte à panneau encastré, des portes de placard blanches, une baignoire indépendante, un carrelage beige, un carrelage en pâte de verre, un mur beige, un sol en carrelage de céramique, un lavabo encastré, un plan de toilette en granite, un sol beige et un plan de toilette multicolore.
Cette photo montre une salle de bain principale craftsman de taille moyenne avec un espace douche bain, aucune cabine, un placard avec porte à panneau encastré, des portes de placard blanches, une baignoire indépendante, un carrelage beige, un carrelage en pâte de verre, un mur beige, un sol en carrelage de céramique, un lavabo encastré, un plan de toilette en granite, un sol beige et un plan de toilette multicolore.

The master bath is a true oasis, with white marble on the floor, countertop and backsplash, in period-appropriate subway and basket-weave patterns. Wall and floor-mounted chrome fixtures at the sink, tub and shower provide vintage charm and contemporary function. Chrome accents are also found in the light fixtures, cabinet hardware and accessories. The heated towel bars and make-up area with lit mirror provide added luxury. Access to the master closet is through the wood 5-panel pocket door.
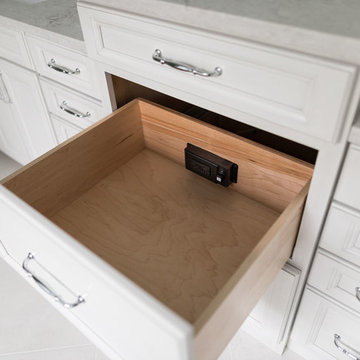
Shaun Ring
Inspiration pour une douche en alcôve principale craftsman avec un placard à porte shaker, des portes de placard blanches, une baignoire indépendante, WC séparés, un carrelage blanc, des carreaux de porcelaine, un mur gris, un sol en calcaire, un lavabo encastré, un plan de toilette en quartz modifié, un sol blanc et une cabine de douche à porte battante.
Inspiration pour une douche en alcôve principale craftsman avec un placard à porte shaker, des portes de placard blanches, une baignoire indépendante, WC séparés, un carrelage blanc, des carreaux de porcelaine, un mur gris, un sol en calcaire, un lavabo encastré, un plan de toilette en quartz modifié, un sol blanc et une cabine de douche à porte battante.
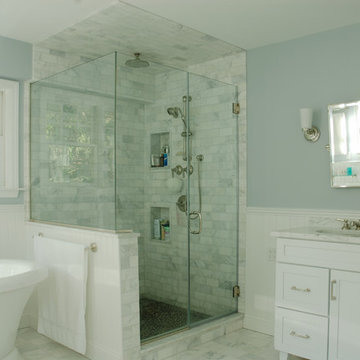
Mark Samu
Inspiration pour une salle de bain principale craftsman de taille moyenne avec un placard à porte shaker, des portes de placard blanches, une baignoire indépendante, une douche d'angle, WC séparés, un carrelage gris, un carrelage blanc, du carrelage en marbre, un mur bleu, un sol en marbre, un lavabo encastré, un plan de toilette en marbre, un sol gris et une cabine de douche à porte battante.
Inspiration pour une salle de bain principale craftsman de taille moyenne avec un placard à porte shaker, des portes de placard blanches, une baignoire indépendante, une douche d'angle, WC séparés, un carrelage gris, un carrelage blanc, du carrelage en marbre, un mur bleu, un sol en marbre, un lavabo encastré, un plan de toilette en marbre, un sol gris et une cabine de douche à porte battante.
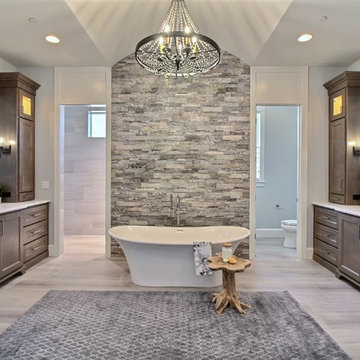
Paint Colors by Sherwin Williams
Interior Body Color : Agreeable Gray SW 7029
Interior Trim Color : Northwood Cabinets’ Jute
Interior Timber Stain : Northwood Cabinets’ Custom Jute
Flooring & Tile Supplied by Macadam Floor & Design
Hardwood by Provenza Floors
Hardwood Product : African Plains in Black River
Master Bath Accent Wall : Tierra Sol's Natural Stone in Silver Ash
Master Bath Floor Tile by Surface Art Inc.
Floor Tile Product : Horizon in Silver
Master Shower Wall Tile by Statements Tile
Shower Tile Product : Elegante in Silver
Master Shower Mudset Pan by Bedrosians
Shower Pan Product : Balboa in Flat Pebbles
Master Bath Backsplash & Shower Accent by Bedrosians
Backsplash & Accent Product : Manhattan in Pearl
Slab Countertops by Wall to Wall Stone
Master Vanities Product : Caesarstone Calacutta Nuvo
Faucets & Shower-Heads by Delta Faucet
Sinks by Decolav
Cabinets by Northwood Cabinets
Built-In Cabinetry Colors : Jute
Windows by Milgard Windows & Doors
Product : StyleLine Series Windows
Supplied by Troyco
Interior Design by Creative Interiors & Design
Lighting by Globe Lighting / Destination Lighting
Doors by Western Pacific Building Materials
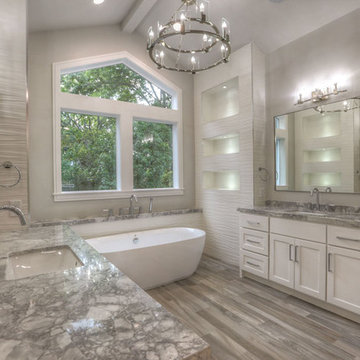
Idées déco pour une grande salle de bain principale craftsman avec un placard à porte shaker, des portes de placard blanches, une baignoire indépendante, une douche d'angle, un carrelage blanc, des carreaux de porcelaine, un mur gris, un sol en bois brun, un lavabo encastré, un plan de toilette en granite, un sol gris et une cabine de douche à porte battante.
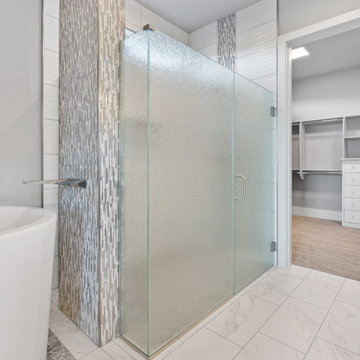
Large Master Bathroom - Aquatica Soaking Tub - Double Vanity - Tower on counter for added storage - Tiled tower between shower and tub with plumbing for tub filler and shower head - Rain glass shower enclosure with hinged door - Tiled base boards

To break up all the white tile, a black border was included to define the shower space, and outline the room.
Aménagement d'une petite douche en alcôve principale craftsman avec un placard avec porte à panneau encastré, des portes de placard noires, une baignoire indépendante, WC séparés, un carrelage noir et blanc, des carreaux de céramique, un mur gris, un sol en carrelage de céramique, un lavabo encastré, un plan de toilette en quartz, un sol blanc, une cabine de douche à porte battante, un plan de toilette blanc, un banc de douche, meuble simple vasque, meuble-lavabo encastré et boiseries.
Aménagement d'une petite douche en alcôve principale craftsman avec un placard avec porte à panneau encastré, des portes de placard noires, une baignoire indépendante, WC séparés, un carrelage noir et blanc, des carreaux de céramique, un mur gris, un sol en carrelage de céramique, un lavabo encastré, un plan de toilette en quartz, un sol blanc, une cabine de douche à porte battante, un plan de toilette blanc, un banc de douche, meuble simple vasque, meuble-lavabo encastré et boiseries.
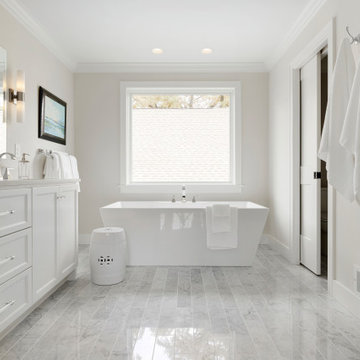
Master Bathroom
Exemple d'une grande douche en alcôve principale craftsman avec un placard à porte shaker, des portes de placard blanches, une baignoire indépendante, un carrelage beige, un mur beige, un sol en marbre, un lavabo encastré, un sol blanc, une cabine de douche à porte battante, un plan de toilette gris, meuble double vasque, meuble-lavabo encastré et un plan de toilette en quartz modifié.
Exemple d'une grande douche en alcôve principale craftsman avec un placard à porte shaker, des portes de placard blanches, une baignoire indépendante, un carrelage beige, un mur beige, un sol en marbre, un lavabo encastré, un sol blanc, une cabine de douche à porte battante, un plan de toilette gris, meuble double vasque, meuble-lavabo encastré et un plan de toilette en quartz modifié.
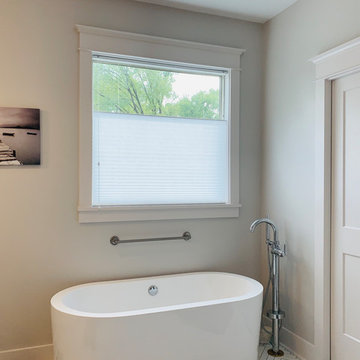
Top Down Bottom Up Cellular Shades / Honeycomb Shades in Jack Frost | Designed by Acadia Consultant, Ben Stephens
Exemple d'une grande salle de bain principale craftsman avec une baignoire indépendante, un mur gris, un sol en carrelage de céramique et un sol blanc.
Exemple d'une grande salle de bain principale craftsman avec une baignoire indépendante, un mur gris, un sol en carrelage de céramique et un sol blanc.
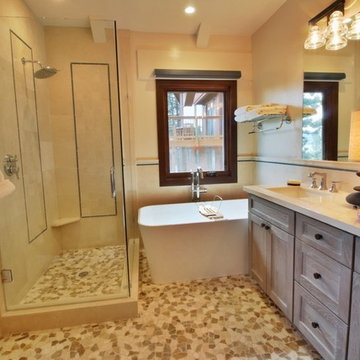
Cette photo montre une salle de bain principale craftsman en bois clair de taille moyenne avec un placard avec porte à panneau encastré, une baignoire indépendante, une douche d'angle, WC séparés, un carrelage beige, des carreaux de céramique, un mur beige, un sol en galet, un lavabo encastré, un plan de toilette en quartz modifié, un sol multicolore, une cabine de douche à porte battante et un plan de toilette beige.
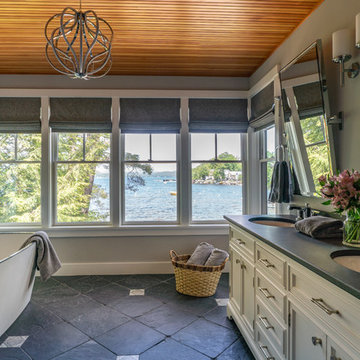
Situated on the edge of New Hampshire’s beautiful Lake Sunapee, this Craftsman-style shingle lake house peeks out from the towering pine trees that surround it. When the clients approached Cummings Architects, the lot consisted of 3 run-down buildings. The challenge was to create something that enhanced the property without overshadowing the landscape, while adhering to the strict zoning regulations that come with waterfront construction. The result is a design that encompassed all of the clients’ dreams and blends seamlessly into the gorgeous, forested lake-shore, as if the property was meant to have this house all along.
The ground floor of the main house is a spacious open concept that flows out to the stone patio area with fire pit. Wood flooring and natural fir bead-board ceilings pay homage to the trees and rugged landscape that surround the home. The gorgeous views are also captured in the upstairs living areas and third floor tower deck. The carriage house structure holds a cozy guest space with additional lake views, so that extended family and friends can all enjoy this vacation retreat together. Photo by Eric Roth
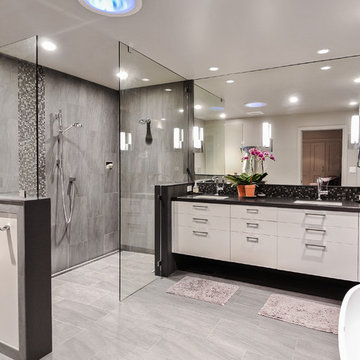
The master bathroom features a curbless slot drain shower with light slate tile on the floor and shower walls, complimented by the dark granite countertops of the double vanity sink.
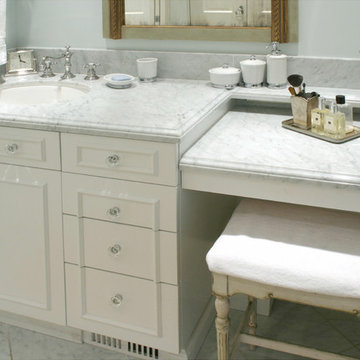
Réalisation d'une salle de bain principale craftsman de taille moyenne avec un lavabo encastré, un placard avec porte à panneau surélevé, des portes de placard blanches, un plan de toilette en marbre, une baignoire indépendante, une douche d'angle, un carrelage blanc, un carrelage de pierre et un mur bleu.
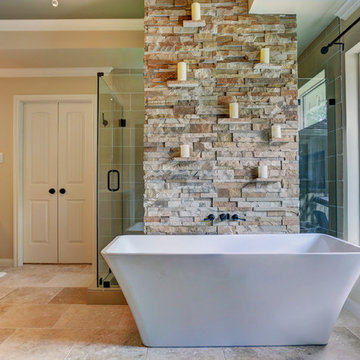
TK Images
Beautiful master bathroom with a stone wall with custom ledges for candles.
Award-Winning Custom Home Builder in Central Houston. We are a design/build company offering clients 3D renderings to see their design before work begins.
www.ashwooddesigns.com
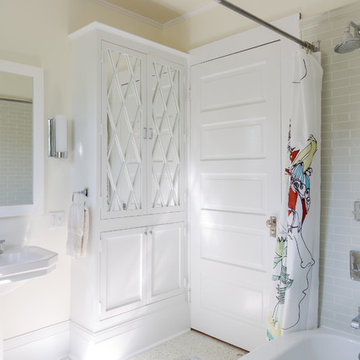
I designed this bathroom to be a modern take on craftsman. Mint green ceramic tiles, terrazzo floors ice white with flecks of green, chrome Kohler hardware in pinstripe pattern and custom cabinet doors to match existing in the home.
Photos by Sara Essex Bradley.
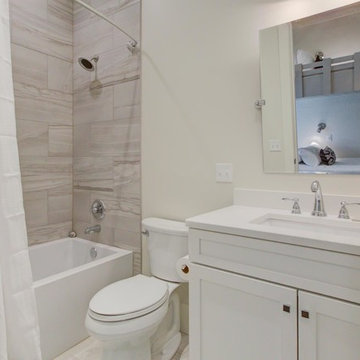
Idées déco pour une petite salle d'eau craftsman avec un placard à porte shaker, des portes de placard blanches, une baignoire indépendante, une douche ouverte, un carrelage beige, des carreaux de porcelaine, un mur blanc, un sol en carrelage de porcelaine, un lavabo encastré, un plan de toilette en quartz, un sol blanc et un plan de toilette blanc.
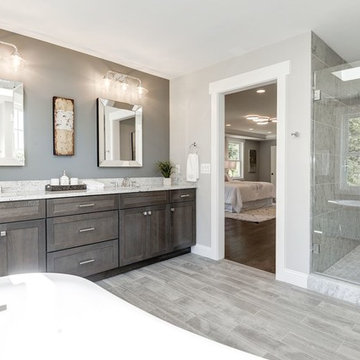
Exemple d'une salle de bain principale craftsman de taille moyenne avec un placard à porte shaker, des portes de placard grises, une baignoire indépendante, un mur gris, un sol en carrelage de porcelaine, un lavabo encastré, un plan de toilette en quartz modifié et un sol gris.
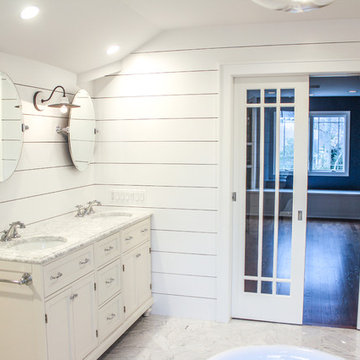
Réalisation d'une grande douche en alcôve principale craftsman avec un placard en trompe-l'oeil, des portes de placard blanches, une baignoire indépendante, WC à poser, un carrelage blanc, des carreaux de céramique, un mur blanc, un sol en carrelage de céramique, un lavabo posé et un plan de toilette en marbre.
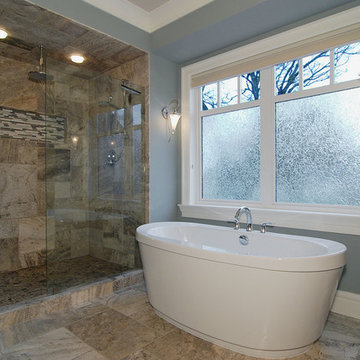
SeeVirtual Marketing & Photography
www.seevirtual360.com
Cette photo montre une douche en alcôve principale craftsman en bois foncé de taille moyenne avec une baignoire indépendante, un placard avec porte à panneau encastré, WC à poser, un carrelage gris, des carreaux de céramique, un mur gris, un sol en carrelage de porcelaine, un lavabo encastré et un plan de toilette en granite.
Cette photo montre une douche en alcôve principale craftsman en bois foncé de taille moyenne avec une baignoire indépendante, un placard avec porte à panneau encastré, WC à poser, un carrelage gris, des carreaux de céramique, un mur gris, un sol en carrelage de porcelaine, un lavabo encastré et un plan de toilette en granite.
Idées déco de salles de bain craftsman avec une baignoire indépendante
3