Idées déco de salles de bain craftsman avec une baignoire sur pieds
Trier par :
Budget
Trier par:Populaires du jour
61 - 80 sur 594 photos
1 sur 3
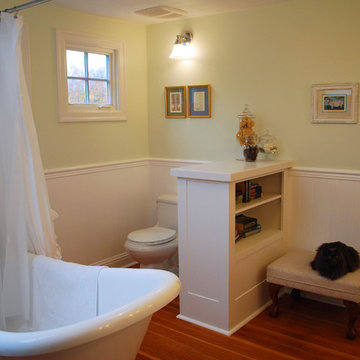
Cette photo montre une petite salle de bain principale craftsman avec une baignoire sur pieds, un combiné douche/baignoire, un mur vert et un sol en bois brun.
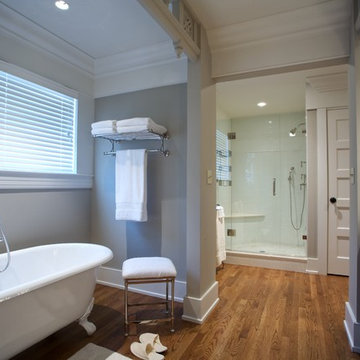
Fairfield County Award Winning Architect
Idées déco pour une grande douche en alcôve principale craftsman avec un placard à porte shaker, des portes de placard grises, une baignoire sur pieds, un mur gris, un sol en bois brun, un lavabo encastré et un plan de toilette en quartz modifié.
Idées déco pour une grande douche en alcôve principale craftsman avec un placard à porte shaker, des portes de placard grises, une baignoire sur pieds, un mur gris, un sol en bois brun, un lavabo encastré et un plan de toilette en quartz modifié.

In this 1929 home, we opened the small kitchen doorway into a large curved archway, bringing the dining room and kitchen together. Hand-made Motawi Arts and Crafts backsplash tiles, oak hardwood floors, and quarter-sawn oak cabinets matching the existing millwork create an authentic period look for the kitchen. A new Marvin window and enhanced cellulose insulation make the space more comfortable and energy efficient. In the all new second floor bathroom, the period was maintained with hexagonal floor tile, subway tile wainscot, a clawfoot tub and period-style fixtures. The window is Marvin Ultrex which is impervious to bathroom humidity.
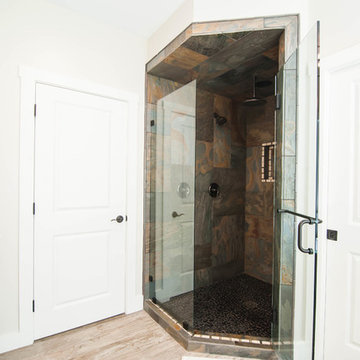
We wanted to carry the serene, nature-inspired colors and transitional style of the master bedroom into the master bath by incorporating textured neutrals with pops of deep green and brown and sleek new fixtures with a vintage twist.
Tub: Randolf Morris 67 inch clawfoot tub package in oil rubbed bronze
Granite: Fantasy Brown
Cabinets: Kabinart Cherry Prescott door style in Fawn finish
Floor Tile: Daltile Seasonwood in Redwood Grove
Paint Color: Edgecomb Grey by Benjamin Moore
Mirrors: Pottery Barn Extra-Large Keinsington Pivot Mirrors in Bronze
Decor: My Sister's Garage
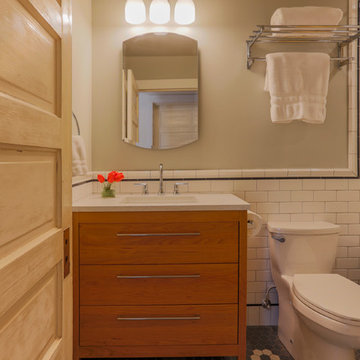
Alex Strazzanti
Cette photo montre une petite salle de bain craftsman en bois brun avec un placard en trompe-l'oeil, une baignoire sur pieds, un combiné douche/baignoire, WC à poser, un carrelage blanc, des carreaux de porcelaine, un mur gris, un sol en carrelage de porcelaine, un lavabo encastré, un plan de toilette en quartz modifié, un sol multicolore et une cabine de douche avec un rideau.
Cette photo montre une petite salle de bain craftsman en bois brun avec un placard en trompe-l'oeil, une baignoire sur pieds, un combiné douche/baignoire, WC à poser, un carrelage blanc, des carreaux de porcelaine, un mur gris, un sol en carrelage de porcelaine, un lavabo encastré, un plan de toilette en quartz modifié, un sol multicolore et une cabine de douche avec un rideau.
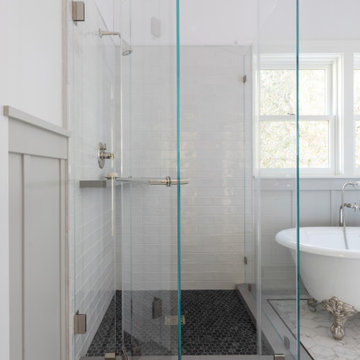
Exemple d'une grande salle de bain principale craftsman avec une baignoire sur pieds, une douche d'angle, un carrelage blanc, des carreaux de céramique, un mur blanc, un sol en marbre, un sol blanc, une cabine de douche à porte battante, un plafond voûté et boiseries.
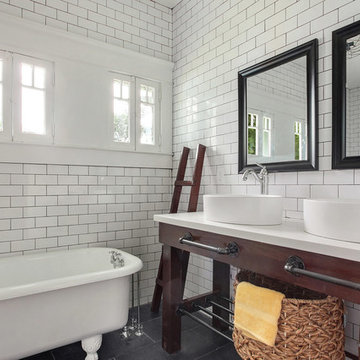
1930's craftsman meets industrial farmhouse. AG completed this Gentilly Terrace bungalow in August 2016. Originally a quaint, 2 bed/1 bath, we added a master suite, knocked down a few walls, and brought this adorable home into the 21st century!
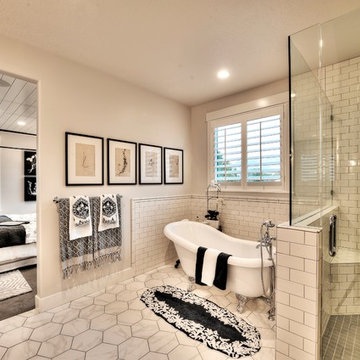
Cette photo montre une grande salle de bain principale craftsman avec une baignoire sur pieds, une douche d'angle, un carrelage blanc, un carrelage métro, un mur beige, un sol en marbre, un sol blanc et une cabine de douche à porte battante.

This project was such a joy! From the craftsman touches to the handmade tile we absolutely loved working on this bathroom. While taking on the bathroom we took on other changes throughout the home such as stairs, hardwood, custom cabinetry, and more.
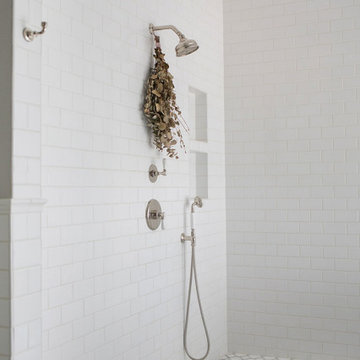
This wet bathroom includes floor-to-ceiling subway tile and a vertical drain.
Cette photo montre une grande salle de bain principale craftsman avec un placard à porte shaker, des portes de placard grises, une baignoire sur pieds, un espace douche bain, WC séparés, un carrelage blanc, un carrelage métro, un mur gris, un sol en carrelage de porcelaine, un lavabo encastré, un plan de toilette en surface solide, un sol blanc, aucune cabine, un plan de toilette gris, une niche, meuble simple vasque et meuble-lavabo encastré.
Cette photo montre une grande salle de bain principale craftsman avec un placard à porte shaker, des portes de placard grises, une baignoire sur pieds, un espace douche bain, WC séparés, un carrelage blanc, un carrelage métro, un mur gris, un sol en carrelage de porcelaine, un lavabo encastré, un plan de toilette en surface solide, un sol blanc, aucune cabine, un plan de toilette gris, une niche, meuble simple vasque et meuble-lavabo encastré.
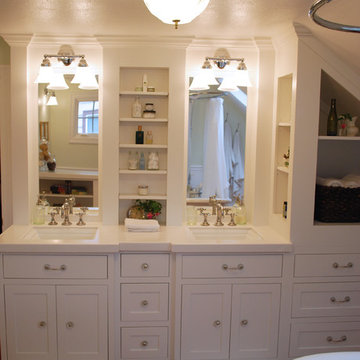
Réalisation d'une salle de bain principale craftsman avec un lavabo intégré, un placard à porte plane, des portes de placard blanches, une baignoire sur pieds, un combiné douche/baignoire, WC à poser, un mur vert et un sol en bois brun.
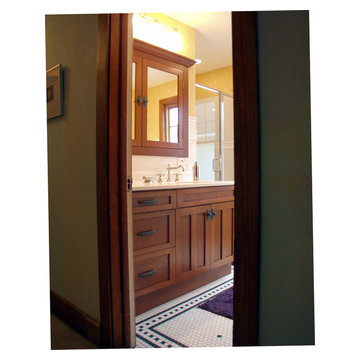
Stephanie Bullwinkel
Exemple d'une grande douche en alcôve principale craftsman en bois foncé avec un placard à porte shaker, une baignoire sur pieds, WC séparés, un carrelage blanc, des carreaux de céramique, un mur jaune, un sol en carrelage de céramique, un lavabo intégré, un plan de toilette en surface solide, un sol blanc et une cabine de douche à porte battante.
Exemple d'une grande douche en alcôve principale craftsman en bois foncé avec un placard à porte shaker, une baignoire sur pieds, WC séparés, un carrelage blanc, des carreaux de céramique, un mur jaune, un sol en carrelage de céramique, un lavabo intégré, un plan de toilette en surface solide, un sol blanc et une cabine de douche à porte battante.
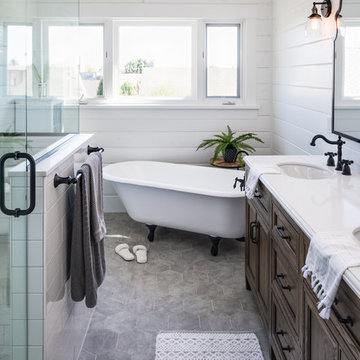
Subway tiles and hexagons were used in larger formats to play with the traditional shapes found in early 1900's homes, while the color palette was kept simple and clean to accentuate the wood elements throughout.
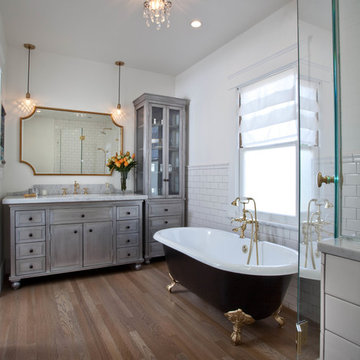
Kim Grant, Architect; Gail Owens, Photographer
Cette image montre une salle d'eau craftsman avec un placard à porte shaker, des portes de placard blanches, une baignoire sur pieds, une douche d'angle, un carrelage blanc, un carrelage métro, un mur blanc, un sol en bois brun et un lavabo encastré.
Cette image montre une salle d'eau craftsman avec un placard à porte shaker, des portes de placard blanches, une baignoire sur pieds, une douche d'angle, un carrelage blanc, un carrelage métro, un mur blanc, un sol en bois brun et un lavabo encastré.
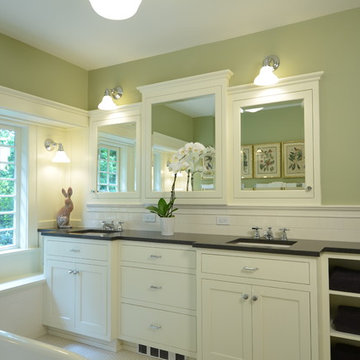
The homeowners desired a more usable layout with timeless appeal in keeping with their historic home. New vanity cabinets with smart storage replaced pedestal sinks. The custom built-in medicine cabinets provide additional spots for bathroom necessities. Classic finishes, black and white hex tile floors, and a soothing green keep the space looking fresh while tying it into the historic roots of the home.
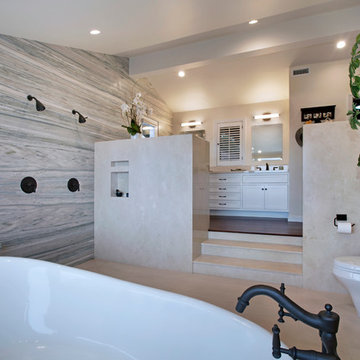
Jeri Koegel
Cette photo montre une grande salle de bain principale craftsman avec un lavabo encastré, un placard à porte shaker, des portes de placard blanches, un plan de toilette en marbre, une baignoire sur pieds, une douche ouverte, WC séparés, un carrelage de pierre, un mur blanc, un sol en marbre, un sol beige et aucune cabine.
Cette photo montre une grande salle de bain principale craftsman avec un lavabo encastré, un placard à porte shaker, des portes de placard blanches, un plan de toilette en marbre, une baignoire sur pieds, une douche ouverte, WC séparés, un carrelage de pierre, un mur blanc, un sol en marbre, un sol beige et aucune cabine.
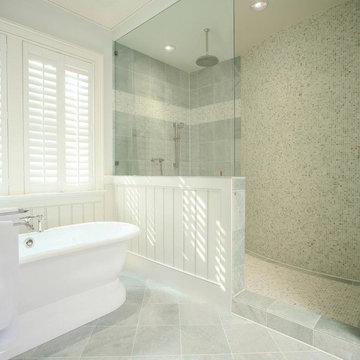
Cette photo montre une salle de bain principale craftsman avec une baignoire sur pieds, un carrelage blanc et un sol en marbre.
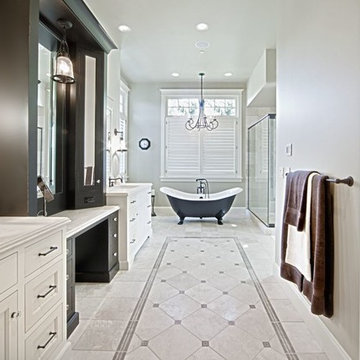
Inspiration pour une grande salle de bain principale craftsman avec des portes de placard blanches, une baignoire sur pieds et un mur gris.
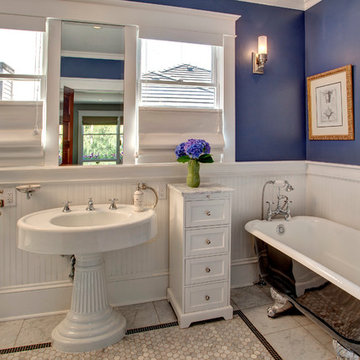
This home may be 100 years old, but the sink is older. It was purchased and coated with a new coat of porcelain and the faucets modified for today's use.
Photographer: John Wilbanks
Interior Designer: Kathryn Tegreene Interior Design
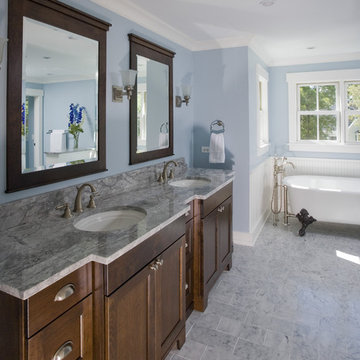
Photo by Linda Oyama-Bryan
Réalisation d'une grande douche en alcôve principale craftsman en bois brun avec un placard avec porte à panneau encastré, une baignoire sur pieds, WC séparés, un carrelage blanc, des carreaux de céramique, un mur bleu, un sol en marbre, un lavabo encastré, un plan de toilette en quartz, un sol gris, une cabine de douche à porte battante, un plan de toilette gris, un banc de douche, meuble double vasque et meuble-lavabo encastré.
Réalisation d'une grande douche en alcôve principale craftsman en bois brun avec un placard avec porte à panneau encastré, une baignoire sur pieds, WC séparés, un carrelage blanc, des carreaux de céramique, un mur bleu, un sol en marbre, un lavabo encastré, un plan de toilette en quartz, un sol gris, une cabine de douche à porte battante, un plan de toilette gris, un banc de douche, meuble double vasque et meuble-lavabo encastré.
Idées déco de salles de bain craftsman avec une baignoire sur pieds
4