Idées déco de salles de bain de couleur bois avec différentes finitions de placard
Trier par :
Budget
Trier par:Populaires du jour
161 - 180 sur 4 777 photos
1 sur 3

The Twin Peaks Passive House + ADU was designed and built to remain resilient in the face of natural disasters. Fortunately, the same great building strategies and design that provide resilience also provide a home that is incredibly comfortable and healthy while also visually stunning.
This home’s journey began with a desire to design and build a house that meets the rigorous standards of Passive House. Before beginning the design/ construction process, the homeowners had already spent countless hours researching ways to minimize their global climate change footprint. As with any Passive House, a large portion of this research was focused on building envelope design and construction. The wall assembly is combination of six inch Structurally Insulated Panels (SIPs) and 2x6 stick frame construction filled with blown in insulation. The roof assembly is a combination of twelve inch SIPs and 2x12 stick frame construction filled with batt insulation. The pairing of SIPs and traditional stick framing allowed for easy air sealing details and a continuous thermal break between the panels and the wall framing.
Beyond the building envelope, a number of other high performance strategies were used in constructing this home and ADU such as: battery storage of solar energy, ground source heat pump technology, Heat Recovery Ventilation, LED lighting, and heat pump water heating technology.
In addition to the time and energy spent on reaching Passivhaus Standards, thoughtful design and carefully chosen interior finishes coalesce at the Twin Peaks Passive House + ADU into stunning interiors with modern farmhouse appeal. The result is a graceful combination of innovation, durability, and aesthetics that will last for a century to come.
Despite the requirements of adhering to some of the most rigorous environmental standards in construction today, the homeowners chose to certify both their main home and their ADU to Passive House Standards. From a meticulously designed building envelope that tested at 0.62 ACH50, to the extensive solar array/ battery bank combination that allows designated circuits to function, uninterrupted for at least 48 hours, the Twin Peaks Passive House has a long list of high performance features that contributed to the completion of this arduous certification process. The ADU was also designed and built with these high standards in mind. Both homes have the same wall and roof assembly ,an HRV, and a Passive House Certified window and doors package. While the main home includes a ground source heat pump that warms both the radiant floors and domestic hot water tank, the more compact ADU is heated with a mini-split ductless heat pump. The end result is a home and ADU built to last, both of which are a testament to owners’ commitment to lessen their impact on the environment.

Aménagement d'une grande douche en alcôve principale rétro en bois brun avec un sol en carrelage de céramique, un plan de toilette en surface solide, un sol gris, une cabine de douche à porte battante, un plan de toilette blanc, un carrelage blanc, un mur gris, un lavabo intégré et un placard à porte plane.

Cette image montre une salle de bain principale chalet en bois foncé avec une douche d'angle, des carreaux de céramique, un sol en carrelage de céramique, un plan de toilette en quartz, un carrelage marron, une cabine de douche à porte battante et un placard avec porte à panneau encastré.
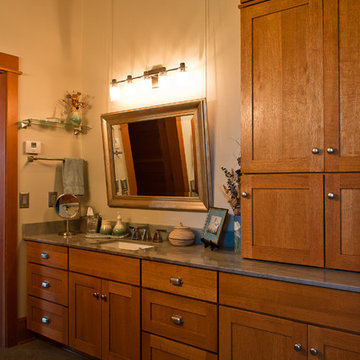
There's plenty of room and storage in this beautiful master bath. Featuring the Mission door style in Quartersawn Oak with hazelnut stain by Medallion Cabinetry. Photos by Zach Luellen Photography.

Cette photo montre une douche en alcôve principale chic en bois brun de taille moyenne avec un lavabo encastré, un sol multicolore, un plan de toilette blanc, une baignoire indépendante, WC à poser, un carrelage blanc, des carreaux de porcelaine, un mur vert, un sol en carrelage de porcelaine, un plan de toilette en quartz modifié, une cabine de douche à porte battante, du carrelage bicolore et un placard avec porte à panneau encastré.
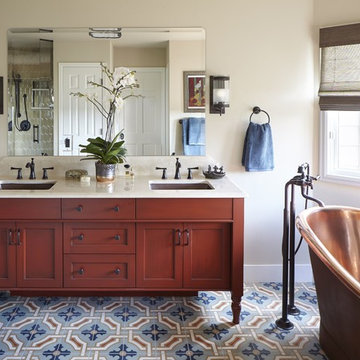
Cette image montre une salle de bain principale traditionnelle en bois brun avec une baignoire indépendante, un mur beige, un lavabo encastré, un sol multicolore, un plan de toilette blanc et un placard à porte shaker.

CTA Architects // Karl Neumann Photography
Réalisation d'une douche en alcôve principale sud-ouest américain en bois foncé avec une baignoire posée, un carrelage beige, un mur beige, une vasque, un sol beige, une cabine de douche à porte battante et un placard à porte plane.
Réalisation d'une douche en alcôve principale sud-ouest américain en bois foncé avec une baignoire posée, un carrelage beige, un mur beige, une vasque, un sol beige, une cabine de douche à porte battante et un placard à porte plane.

Oval tub with stone pebble bed below. Tan wall tiles. Light wood veneer compliments tan wall tiles. Glass shelves on both sides for storing towels and display. Modern chrome fixtures. His and hers vanities with symmetrical design on both sides. Oval tub and window is focal point upon entering this space.

This adorable beach cottage is in the heart of the village of La Jolla in San Diego. The goals were to brighten up the space and be the perfect beach get-away for the client whose permanent residence is in Arizona. Some of the ways we achieved the goals was to place an extra high custom board and batten in the great room and by refinishing the kitchen cabinets (which were in excellent shape) white. We created interest through extreme proportions and contrast. Though there are a lot of white elements, they are all offset by a smaller portion of very dark elements. We also played with texture and pattern through wallpaper, natural reclaimed wood elements and rugs. This was all kept in balance by using a simplified color palate minimal layering.
I am so grateful for this client as they were extremely trusting and open to ideas. To see what the space looked like before the remodel you can go to the gallery page of the website www.cmnaturaldesigns.com
Photography by: Chipper Hatter
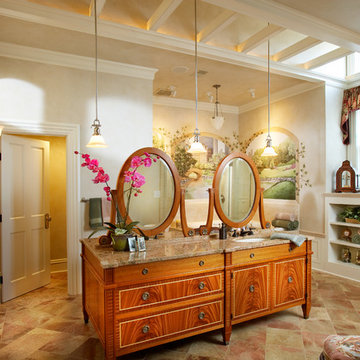
Furniture quality vanity.
Cette image montre une salle de bain principale traditionnelle en bois brun avec un lavabo encastré, un carrelage beige, un mur beige, une fenêtre et un placard à porte plane.
Cette image montre une salle de bain principale traditionnelle en bois brun avec un lavabo encastré, un carrelage beige, un mur beige, une fenêtre et un placard à porte plane.

Walk in from the welcoming covered front porch to a perfect blend of comfort and style in this 3 bedroom, 3 bathroom bungalow. Once you have seen the optional trim roc coffered ceiling you will want to make this home your own.
The kitchen is the focus point of this open-concept design. The kitchen breakfast bar, large dining room and spacious living room make this home perfect for entertaining friends and family.
Additional windows bring in the warmth of natural light to all 3 bedrooms. The master bedroom has a full ensuite while the other two bedrooms share a jack-and-jill bathroom.
Factory built homes by Quality Homes. www.qualityhomes.ca
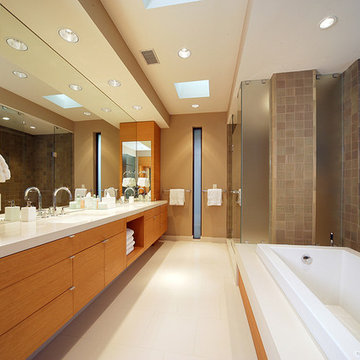
Photo Credit: Terri Glanger Photography
Exemple d'une salle de bain longue et étroite tendance en bois brun avec un lavabo encastré, un placard à porte plane, une baignoire posée, une douche d'angle et un carrelage marron.
Exemple d'une salle de bain longue et étroite tendance en bois brun avec un lavabo encastré, un placard à porte plane, une baignoire posée, une douche d'angle et un carrelage marron.
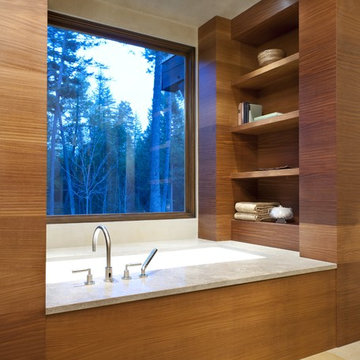
Aménagement d'une salle de bain contemporaine en bois brun avec un placard sans porte et une baignoire encastrée.
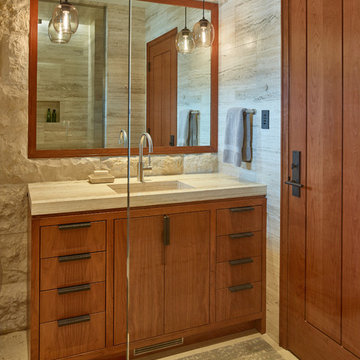
copyright David Agnello
Réalisation d'une grande salle de bain principale minimaliste en bois brun avec un placard à porte plane, un carrelage gris, un mur gris, un lavabo intégré, un carrelage de pierre, un sol en travertin et un plan de toilette en marbre.
Réalisation d'une grande salle de bain principale minimaliste en bois brun avec un placard à porte plane, un carrelage gris, un mur gris, un lavabo intégré, un carrelage de pierre, un sol en travertin et un plan de toilette en marbre.

Construcción de baño de estilo contemporáneo
Cette image montre une douche en alcôve principale et blanche et bois design en bois clair de taille moyenne avec une baignoire posée, un carrelage blanc, du carrelage en marbre, un mur blanc, un plan de toilette en marbre, un sol marron, aucune cabine, un plan de toilette blanc, des toilettes cachées, meuble simple vasque, meuble-lavabo encastré et un placard à porte plane.
Cette image montre une douche en alcôve principale et blanche et bois design en bois clair de taille moyenne avec une baignoire posée, un carrelage blanc, du carrelage en marbre, un mur blanc, un plan de toilette en marbre, un sol marron, aucune cabine, un plan de toilette blanc, des toilettes cachées, meuble simple vasque, meuble-lavabo encastré et un placard à porte plane.
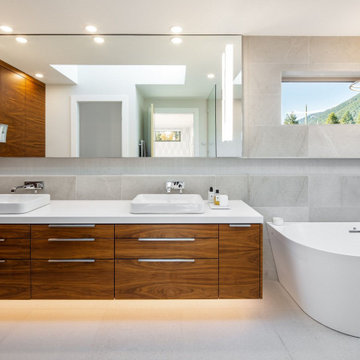
Inspiration pour une grande salle de bain design en bois brun avec un carrelage gris, un plan de toilette en quartz modifié, un sol blanc, un plan de toilette blanc, un placard à porte plane, meuble double vasque et meuble-lavabo suspendu.
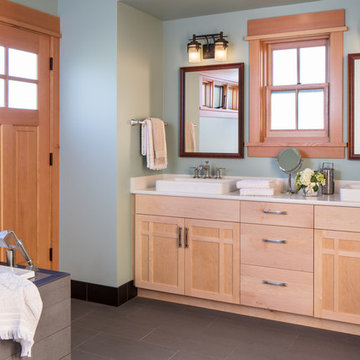
Cette image montre une salle de bain principale craftsman en bois clair avec une baignoire posée, un mur vert, une vasque, un sol gris, un plan de toilette beige et un placard avec porte à panneau encastré.

Idées déco pour une salle d'eau classique avec des portes de placard blanches, une baignoire en alcôve, un combiné douche/baignoire, un carrelage blanc, du carrelage en marbre, un mur blanc, un sol en carrelage de terre cuite, un lavabo intégré, un sol gris, une cabine de douche à porte battante, un plan de toilette blanc et un placard à porte shaker.
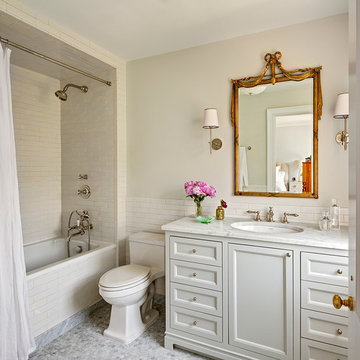
Photography by Francis Dzikowski / OTTO
Idées déco pour une salle de bain classique avec des portes de placard blanches, une baignoire en alcôve, un combiné douche/baignoire, un carrelage blanc, une cabine de douche avec un rideau, un carrelage métro, un mur beige, un sol en carrelage de terre cuite, un lavabo encastré et un placard avec porte à panneau encastré.
Idées déco pour une salle de bain classique avec des portes de placard blanches, une baignoire en alcôve, un combiné douche/baignoire, un carrelage blanc, une cabine de douche avec un rideau, un carrelage métro, un mur beige, un sol en carrelage de terre cuite, un lavabo encastré et un placard avec porte à panneau encastré.

All Cedar Log Cabin the beautiful pines of AZ
Claw foot tub
Photos by Mark Boisclair
Aménagement d'une douche en alcôve principale montagne en bois foncé de taille moyenne avec une baignoire sur pieds, du carrelage en ardoise, un sol en ardoise, une vasque, un plan de toilette en calcaire, un mur marron, un sol gris et un placard avec porte à panneau encastré.
Aménagement d'une douche en alcôve principale montagne en bois foncé de taille moyenne avec une baignoire sur pieds, du carrelage en ardoise, un sol en ardoise, une vasque, un plan de toilette en calcaire, un mur marron, un sol gris et un placard avec porte à panneau encastré.
Idées déco de salles de bain de couleur bois avec différentes finitions de placard
9