Idées déco de salles de bain de couleur bois avec du carrelage en pierre calcaire
Trier par :
Budget
Trier par:Populaires du jour
1 - 20 sur 29 photos
1 sur 3
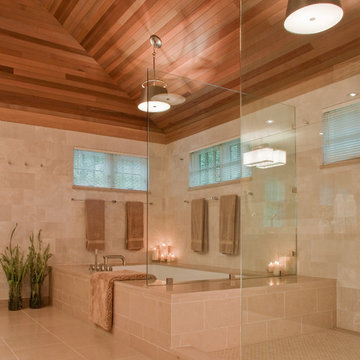
Master Bath
Bradley M Jones
Cette photo montre une salle de bain tendance avec une baignoire en alcôve et du carrelage en pierre calcaire.
Cette photo montre une salle de bain tendance avec une baignoire en alcôve et du carrelage en pierre calcaire.
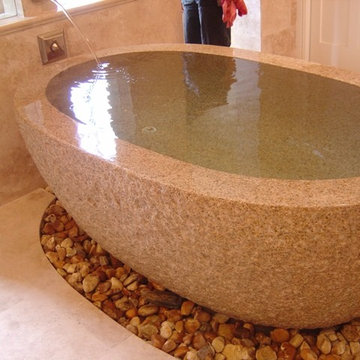
Idée de décoration pour une grande salle de bain principale méditerranéenne avec une baignoire indépendante, du carrelage en pierre calcaire, un mur beige et un sol en calcaire.
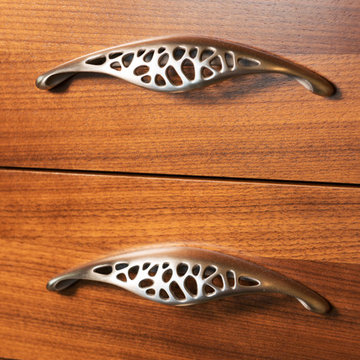
Master Bath Custom Pebble Silicone Bronze Cabinet Pulls, Undermount Pebble Glass Sinks in Custom Walnut Drawer Base. Bath Remodel Interior Design by Valorie Spence of Interior Design Solutions Maui. Custom Cabinets by Doug Woodard of Maui Kitchen Conversions, Construction by Ventura Construction Corporation, Lani of Pyramid Electric Maui, Ryan Davis Tile, and Marc Bonofiglio Plumbing. Photography by Greg Hoxsie, A Maui Beach Wedding.
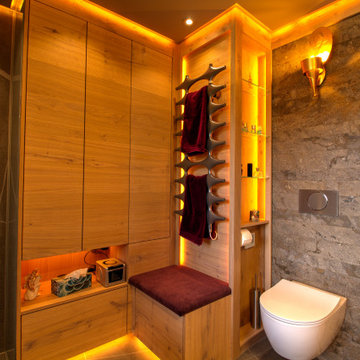
Umbauort: Bayern, Holzkirchen Umbausumme ca. 75.000 €
Besonderheit: Warm/Goldener Style mit Viel Stauraum
Konzept: Vollkonzept, komplette Planung, Interior-Ausstattung Ausführung durch Tegernseer Badmanufaktur
Projektart: Renovierung Baderneuerung, Entkernung alter Badezimmerbereich, Angrenzende Zimmer Bodenerneuerung, Türen Erneuerung
Projektkart: EFH / OG
Umbaufläche ca. 8 qm
Produkte: Dusche, WC, Doppelwaschtisch mit Glas/Goldbecken, Sitzplatztruhe mit Stauraumschrank und Heizkörper , Tapete, Wandputz, Licht, Natursteinarbeiten ( Muschelkalk )
Leistung: Entkernung und Demontage, Verkleidungen aus Trockenbau, Sanitär, Fliesen und Natursteinarbeiten, Beleuchtung, Putz. Möbelarbeiten, Bodenbeläge
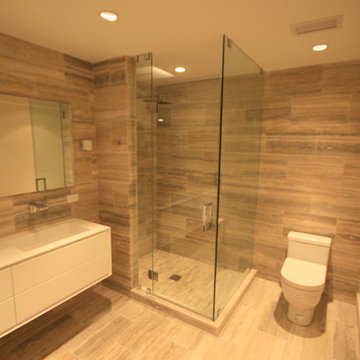
Réalisation d'une salle de bain principale design de taille moyenne avec un placard à porte plane, des portes de placard blanches, une baignoire posée, une douche d'angle, WC à poser, un carrelage beige, du carrelage en pierre calcaire, un mur beige, un sol en calcaire, un lavabo intégré, un plan de toilette en surface solide, un sol beige, une cabine de douche à porte battante et un plan de toilette blanc.
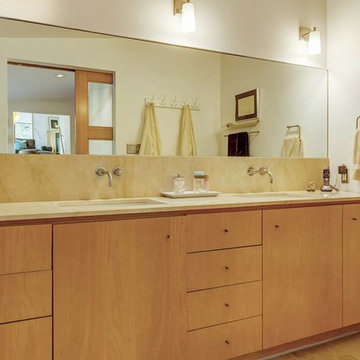
View of Master Bathroom.
Inspiration pour une petite salle de bain principale vintage en bois clair avec un placard à porte plane, une douche ouverte, WC à poser, un carrelage beige, du carrelage en pierre calcaire, un mur blanc, un sol en calcaire, un lavabo encastré, un plan de toilette en calcaire et un sol beige.
Inspiration pour une petite salle de bain principale vintage en bois clair avec un placard à porte plane, une douche ouverte, WC à poser, un carrelage beige, du carrelage en pierre calcaire, un mur blanc, un sol en calcaire, un lavabo encastré, un plan de toilette en calcaire et un sol beige.

This was a reno that we did for clients that wanted to turn a floor of their home into a rental. The living area is small and it felt too cramped up and overwhelming for the owners. They love warm deep colors and a traditional, southwestern look with a lot of plants.
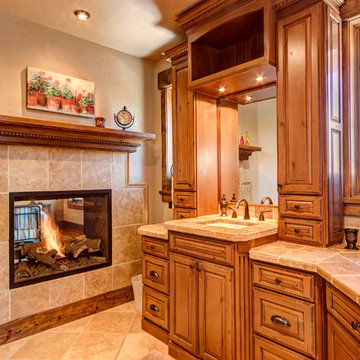
Idée de décoration pour une grande douche en alcôve principale chalet en bois foncé avec un placard à porte persienne, une baignoire posée, un carrelage beige, du carrelage en pierre calcaire, un sol en calcaire, un lavabo encastré, un plan de toilette en calcaire, un sol multicolore, une cabine de douche à porte battante, un plan de toilette multicolore et un mur beige.
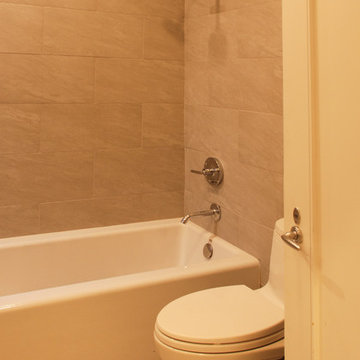
Cette photo montre une salle de bain principale tendance de taille moyenne avec un placard avec porte à panneau encastré, des portes de placard blanches, une baignoire en alcôve, un combiné douche/baignoire, du carrelage en pierre calcaire, un mur beige, un lavabo encastré et un plan de toilette en quartz.
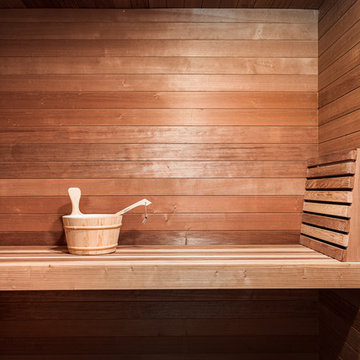
Cette photo montre un grand sauna chic avec une baignoire posée, une douche d'angle, WC séparés, un carrelage beige, un carrelage orange, du carrelage en pierre calcaire, un mur gris, parquet foncé, un sol marron et une cabine de douche à porte battante.
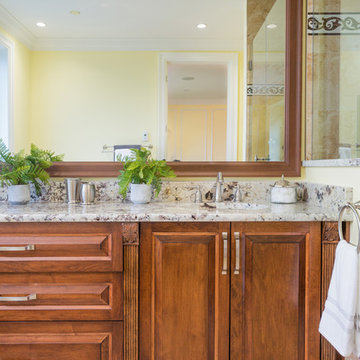
Cette photo montre une grande douche en alcôve principale chic en bois brun avec un placard avec porte à panneau surélevé, une baignoire indépendante, WC à poser, un carrelage beige, du carrelage en pierre calcaire, un mur jaune, un sol en calcaire, un lavabo encastré, un plan de toilette en granite, un sol beige, une cabine de douche à porte battante et un plan de toilette multicolore.
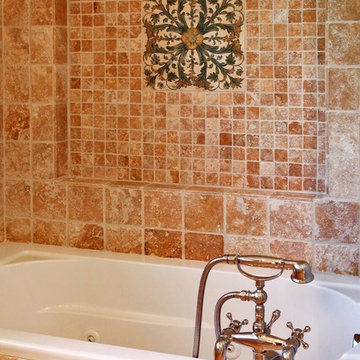
Inspiration pour une salle de bain principale traditionnelle de taille moyenne avec une baignoire posée, un carrelage beige, un carrelage marron, du carrelage en pierre calcaire, un mur beige, un sol en calcaire et un sol marron.

Heated benches and heated walls, linear drain
Inspiration pour une grande salle de bain principale méditerranéenne en bois brun avec un placard avec porte à panneau encastré, une baignoire encastrée, une douche à l'italienne, un bidet, un carrelage beige, du carrelage en pierre calcaire, un mur beige, un sol en carrelage de porcelaine, un lavabo encastré, un plan de toilette en quartz modifié, un sol orange, une cabine de douche à porte battante, un plan de toilette beige, des toilettes cachées, meuble double vasque, meuble-lavabo encastré et poutres apparentes.
Inspiration pour une grande salle de bain principale méditerranéenne en bois brun avec un placard avec porte à panneau encastré, une baignoire encastrée, une douche à l'italienne, un bidet, un carrelage beige, du carrelage en pierre calcaire, un mur beige, un sol en carrelage de porcelaine, un lavabo encastré, un plan de toilette en quartz modifié, un sol orange, une cabine de douche à porte battante, un plan de toilette beige, des toilettes cachées, meuble double vasque, meuble-lavabo encastré et poutres apparentes.
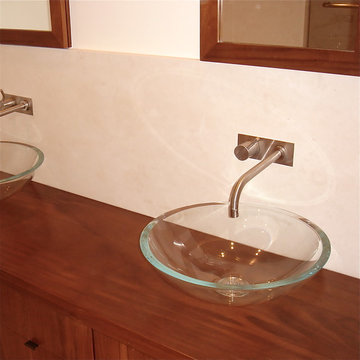
Cette photo montre une salle de bain moderne en bois brun de taille moyenne pour enfant avec un placard à porte plane, un espace douche bain, WC séparés, un carrelage beige, du carrelage en pierre calcaire, un mur beige, un sol en galet, une vasque, un plan de toilette en bois, un sol beige, une cabine de douche à porte battante et un plan de toilette marron.
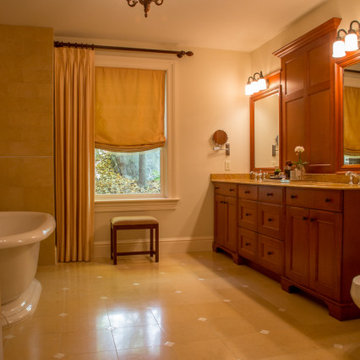
This master bathroom was part of a whole 5500 square foot home design. We used cherry cabinets with a beautiful herringbone detail in the panels. We designed the mirrors and lighting to be part of the wall paneling. The cabinet feet have an asian feel to them. The counters are a warm beige marble with a lot of marbling detail. The Kohler faucets are shapely and reminded us of Genie's bottle. Appropriate for this dream bathroom. The whole vanity area looks like a spectacular piece of furniture.
The floors are marble with a mother of pearl inset which repeats the herringbone pattern. The window treatment are silk. Yes, silk!
There is a 6 foot Kohler bathtub with all the chrome fixtures to add luxury and convenience. Off camera is a custom built shower clad in the same marble as the floor with a frame-less glass door. The shower fixtures include a rainfall showered and an additional handheld shower head. We included a bidet and plenty of towel racks.
OOOOla la!
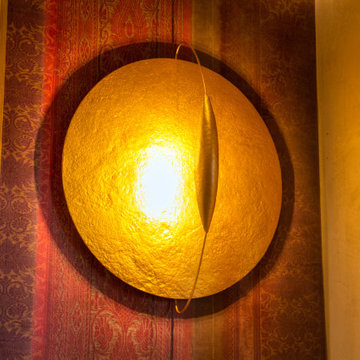
Umbauort: Bayern, Holzkirchen Umbausumme ca. 75.000 €
Besonderheit: Warm/Goldener Style mit Viel Stauraum
Konzept: Vollkonzept, komplette Planung, Interior-Ausstattung Ausführung durch Tegernseer Badmanufaktur
Projektart: Renovierung Baderneuerung, Entkernung alter Badezimmerbereich, Angrenzende Zimmer Bodenerneuerung, Türen Erneuerung
Projektkart: EFH / OG
Umbaufläche ca. 8 qm
Produkte: Dusche, WC, Doppelwaschtisch mit Glas/Goldbecken, Sitzplatztruhe mit Stauraumschrank und Heizkörper , Tapete, Wandputz, Licht, Natursteinarbeiten ( Muschelkalk )
Leistung: Entkernung und Demontage, Verkleidungen aus Trockenbau, Sanitär, Fliesen und Natursteinarbeiten, Beleuchtung, Putz. Möbelarbeiten, Bodenbeläge
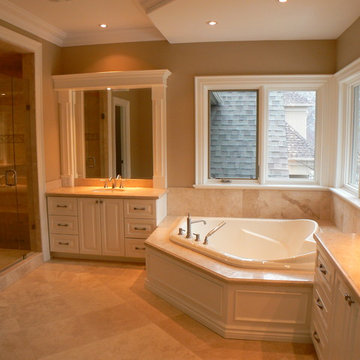
Aménagement d'une grande douche en alcôve principale classique avec un placard avec porte à panneau surélevé, des portes de placard blanches, une baignoire d'angle, WC à poser, un carrelage beige, du carrelage en pierre calcaire, un mur beige, un sol en calcaire, un lavabo encastré, un plan de toilette en calcaire, un sol beige, une cabine de douche à porte battante et un plan de toilette beige.
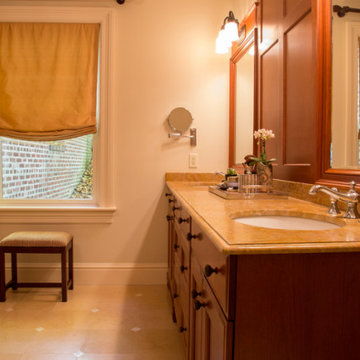
This master bathroom was part of a whole 5500 square foot home design. We used cherry cabinets with a beautiful herringbone detail in the panels. We designed the mirrors and lighting to be part of the wall paneling. The cabinet feet have an asian feel to them. The counters are a warm beige marble with a lot of marbling detail. The Kohler faucets are shapely and reminded us of Genie's bottle. Appropriate for this dream bathroom. The whole vanity area looks like a spectacular piece of furniture.
The floors are marble with a mother of pearl inset which repeats the herringbone pattern. The window treatment are silk. Yes, silk!
There is a 6 foot Kohler bathtub with all the chrome fixtures to add luxury and convenience. Off camera is a custom built shower clad in the same marble as the floor with a frame-less glass door. The shower fixtures include a rainfall showered and an additional handheld shower head. We included a bidet and plenty of towel racks.
OOOOla la!
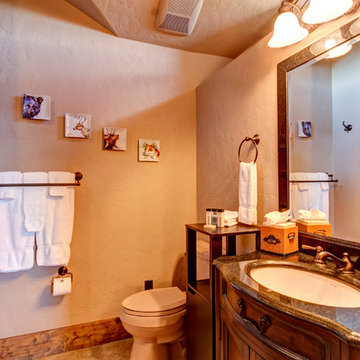
Idée de décoration pour une douche en alcôve chalet en bois foncé de taille moyenne avec un placard à porte persienne, WC séparés, un carrelage beige, du carrelage en pierre calcaire, un mur beige, un sol en calcaire, un lavabo encastré, un plan de toilette en granite, un sol multicolore, une cabine de douche à porte battante et un plan de toilette noir.
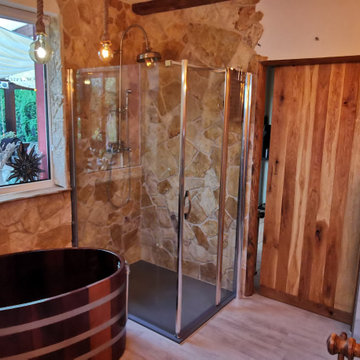
Aménagement d'une salle de bain montagne de taille moyenne avec une baignoire indépendante, une douche à l'italienne, un carrelage beige, du carrelage en pierre calcaire, un sol en carrelage imitation parquet, une vasque, un plan de toilette en bois, un sol gris et une cabine de douche à porte battante.
Idées déco de salles de bain de couleur bois avec du carrelage en pierre calcaire
1